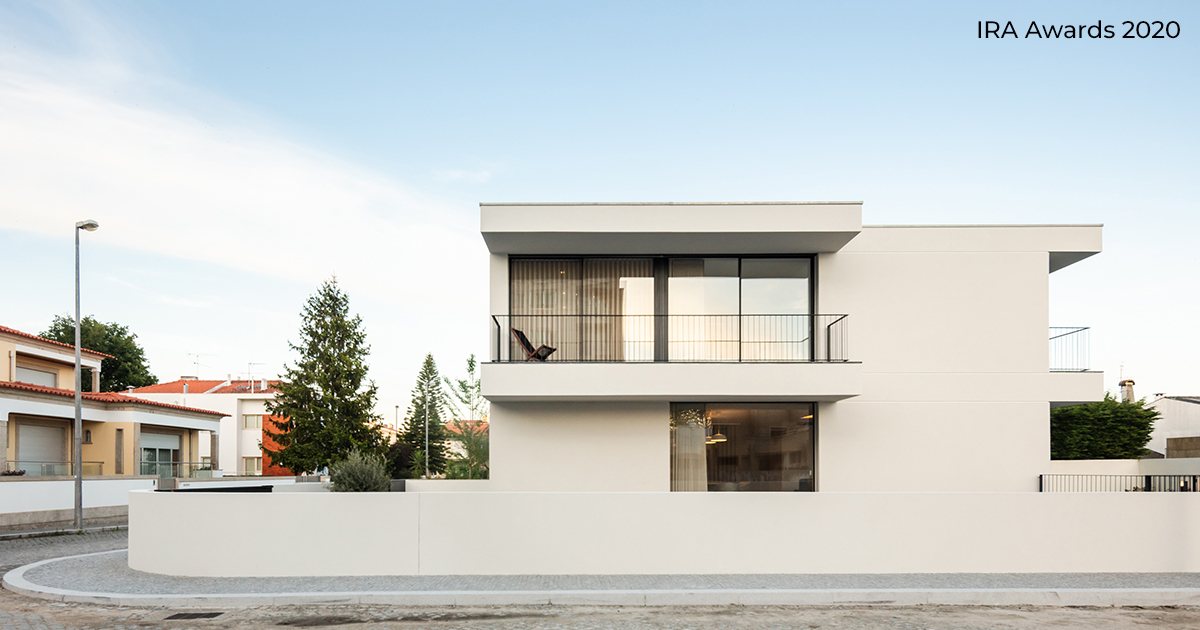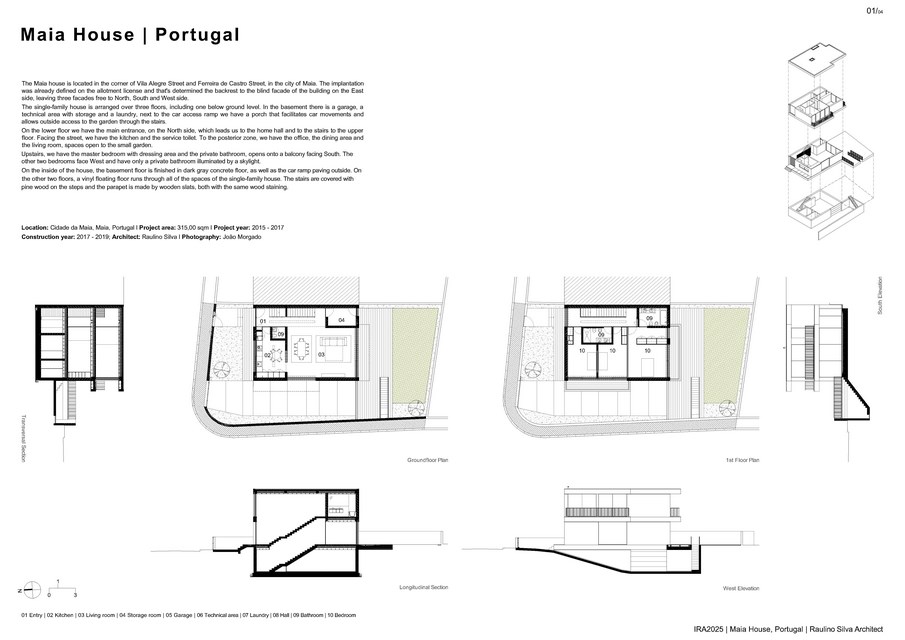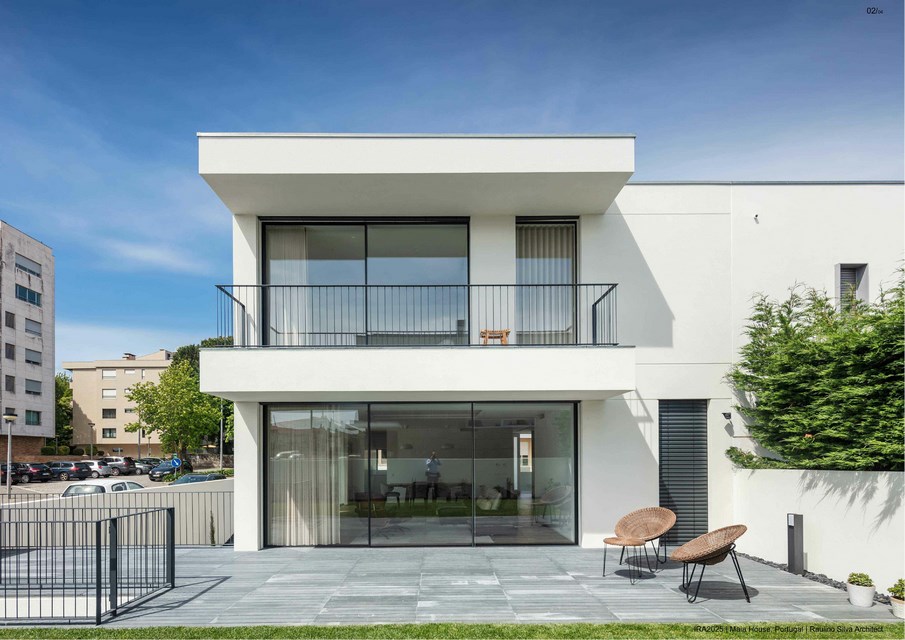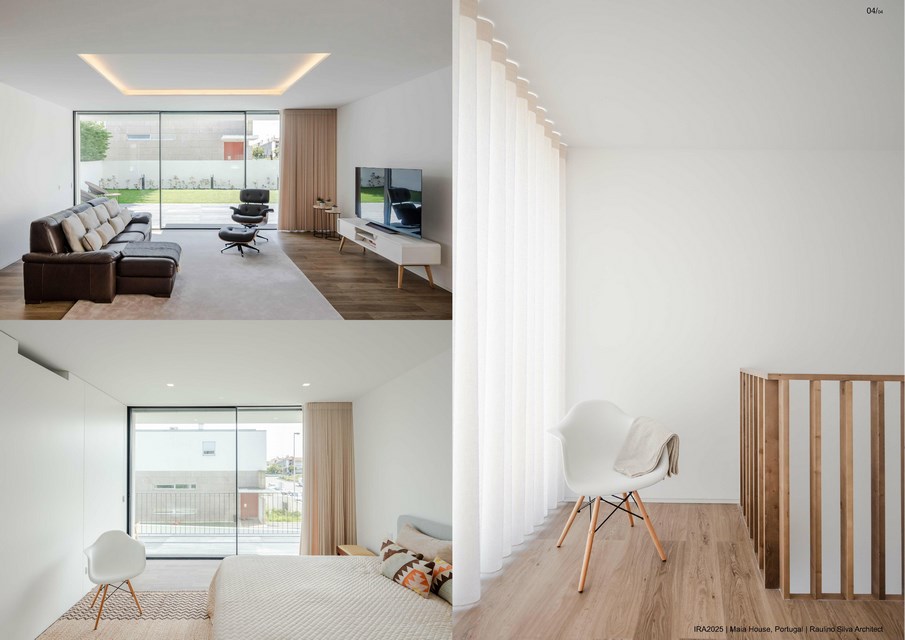Maia House by Raulino Silva Arquitecto | International Residential Architecture Awards 2020
Raulino Silva Arquitecto: Honorable Mention of International Residential Architecture Awards 2020. The Maia house is located in the corner of Vila Alegre Street and Ferreira de Castro Street, in the city of Maia. The implantation was already defined on the allotment license and that’s determined the backrest to the blind facade of the building on the East side, leaving three facades free to North, South and West side.
The single-family house is arranged over three floors, including one below ground level. In the basement there is a garage, a technical area with storage and a laundry, next to the car access ramp we have a porch that facilitates car movements and allows outside access to the garden through the stairs.
On the lower floor we have the main entrance, on the North side, which leads us to the home hall and to the stairs to the upper floor. Facing the street, we have the kitchen and the service toilet. To the posterior zone, we have the office, the dining area and the living room, spaces open to the small garden.
Upstairs, we have the master bedroom with dressing area and the private bathroom, opens onto a balcony facing South. The other two bedrooms face West and have only a private bathroom illuminated by a skylight.
On the inside of the house, the basement floor is finished in dark gray concrete floor, as well as the car ramp paving outside. On the other two floors, a vinyl floating floor runs through all of the spaces of the single-family house. The stairs are covered with pine wood on the steps and the parapet is made by wooden slats, both with the same wood staining.
The walls and ceilings are all made by plasterboard boards and the woodwork is all executed with MDF boards (Medium-Density Fiberboard) with water-repellent characteristics and lacquered in a matte white coating, to look like the finishes of walls and ceilings. In the kitchen, countertops are covered with Cosentino Silestone slabs, in white Zeus color, as well as the bathroom sinks, while the walls in the bathrooms are covered with ceramic tiles.
On the outside, the balconies floors are covered by deck seeming concrete, while all the surfaces (walls and ceilings) are covered with the ETICS system (External Thermal Insulation Composite System) with a white finishing. The thermal double-glazed windows are protected by exterior shading blinds that allow to control solar radiation.
On the other hand, air conditioning situated inside walls and cabinets allows to control the interior temperature. The sanitary waters are heated using two solar panels, which are placed on the roof of the single-family house.
Honorable Mention: International Residential Architecture Awards 2020
Firm: Raulino Silva Arquitecto
Architects: Raulino Silva
Category: Private Residential Built
Project Location: Cidade da Maia, Maia
Team: Raulino Silva, Daniela Amorim, Cátia Sampaio, João Mendes, Giulia Pecorari, Marco Camilletti, Carla Ribeiro, Hélder Jesus, Elena Marino, Giuliano Pavarese
Country: Portugal
Photography ©Credit: João Morgado
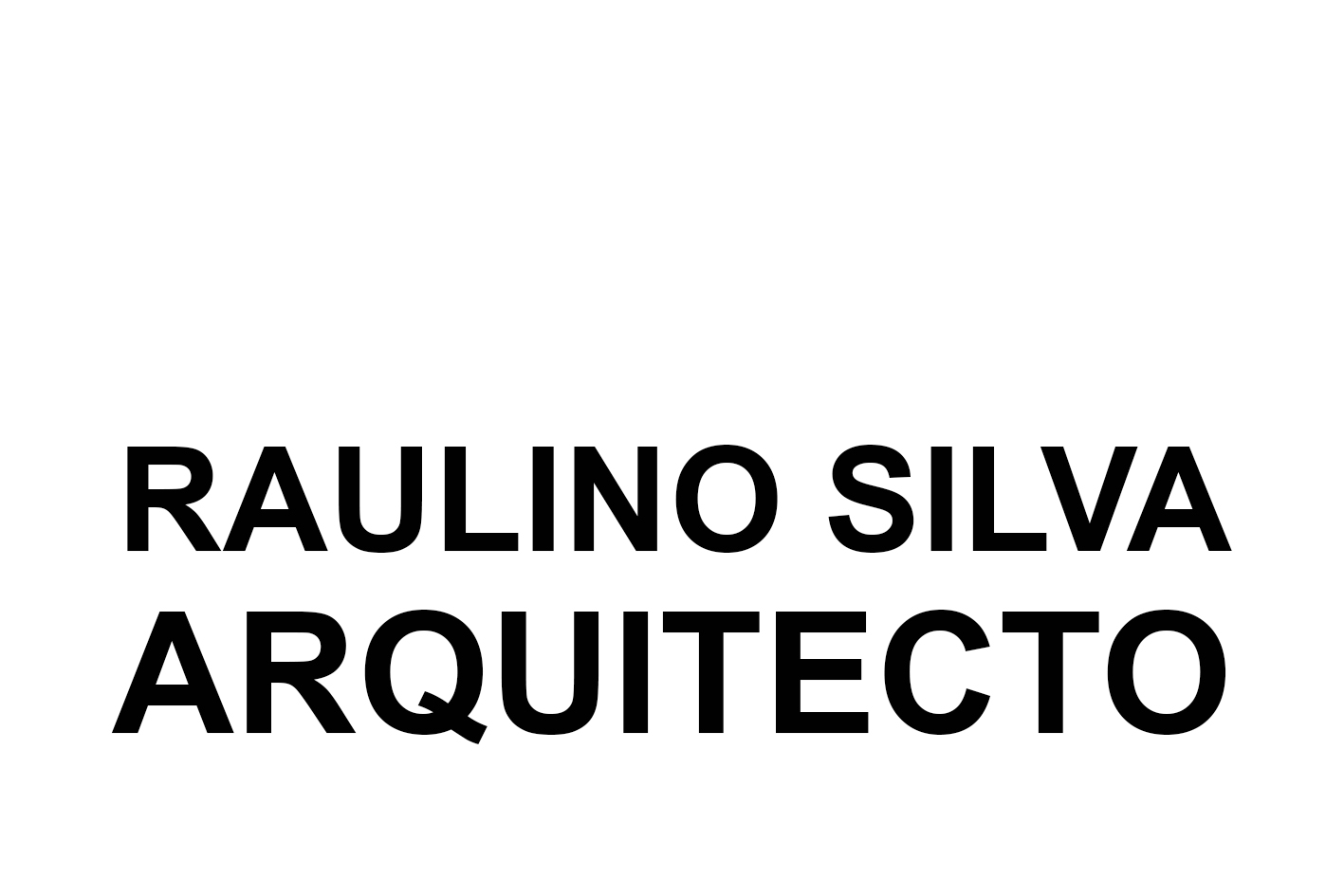 Raulino Silva was born in Vila do Conde (1981), he is an architect by the Escola Superior Artística do Porto, and he has had his own office in Vila do Conde, in North of Portugal.
Raulino Silva was born in Vila do Conde (1981), he is an architect by the Escola Superior Artística do Porto, and he has had his own office in Vila do Conde, in North of Portugal.
The built works won the awards, the Muse Design Awards 2020, the IF Design Awards 2019, IDA Design Awards 2019, the European 40 Under 40 Awards 2018, the International Architecture Awards 2018, the Architecture MasterPrize 2018, the Iconic Awards 2017, and the Baku International Architecture Award 2015.



