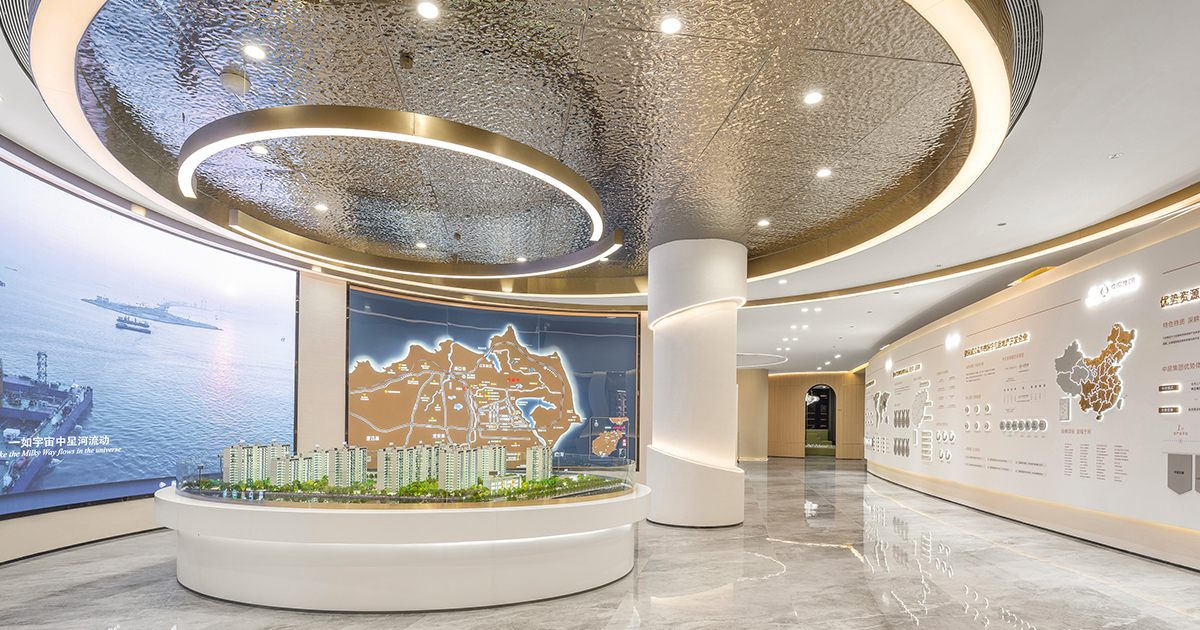Marketing Suite for CCCG Wenchang Ya Jun | Beijing Tsningshang Architectural Design and Research Institute | World Design Awards 2023
Beijing Tsningshang Architectural Design and Research Institute: Runner-Up of World Design Awards 2023. The Project is the first residential project in Hainan for CCCGREG – a leading state owned real estate developer. Whilst Hainan becomes a significant region of the national strategic development, the Project offers the state-owned brand input and establishes the new smart and quality living example for new urban space, in order to address the needs of policy-based housing from the new citizens attracted by the industrial development.
Wenchang is one of the country’s most important satellite launch bases, which inspires us in our design, the cosmic view of exploration and discovery is blended into the project, the curved up and down undulating wall wanders in the spaces, that integrate with the viewing path, offers more flexibility and artistry sense for the entire space. The overall space is matched with beige artistic textured paint and timber coloured materials that provide the property buyers a fresh and cozy view and property purchase experience.
The overall building massing is a triangular double stories building, the marketing suite consists 700m2 on the ground floor and mainly office space on the 2nd floor, small area and low use efficiency are the drawback of the building. From plan layout perspective, we have set the entrance at one end of the hypotenuse of the right triangle, connecting the foyer and the project display zone with a corporate display corridor, the project display zone is placed at the area with the best depth of the triangular space, that’s able to maximise the emphasis of the project display interface. Book bar negotiation area has ben specifically provided for the targeted customer groups – teachers, doctors, public servants, in order to enhance the cultural characteristics. The negative experience resulting from the right triangular space has been resolved by taking advantage of the layout of a curved circulation.
This is a small scale boutique marketing suite project, with a relatively low construction cost due to the policy-based housing nature, we adopted a story-telling exhibition method, streamlined layout, undulating elevation shaping, and fresh colour palette to achieve a comfortable design expression. The most beautiful must be the most suitable.

Project Details
Firm
Beijing Tsningshang Architectural Design and Research Institute
Designer
Zhang Jiulang
Project Name
Marketing Suite for CCCG Wenchang Ya Jun
World Design Awards Category
Commercial Interior Built
Project Location
Wenchang, Hainan, China
Team
Tsningshang Studio 2; Scheme design team: Xu Bo, Wu Hao, Li Qi; Construction drawing team: Wei Lihua, Li Xia, Xiao Yao, Zhang Xiaomin
Country
China
Photography ©Credit
©Jin Weiqi
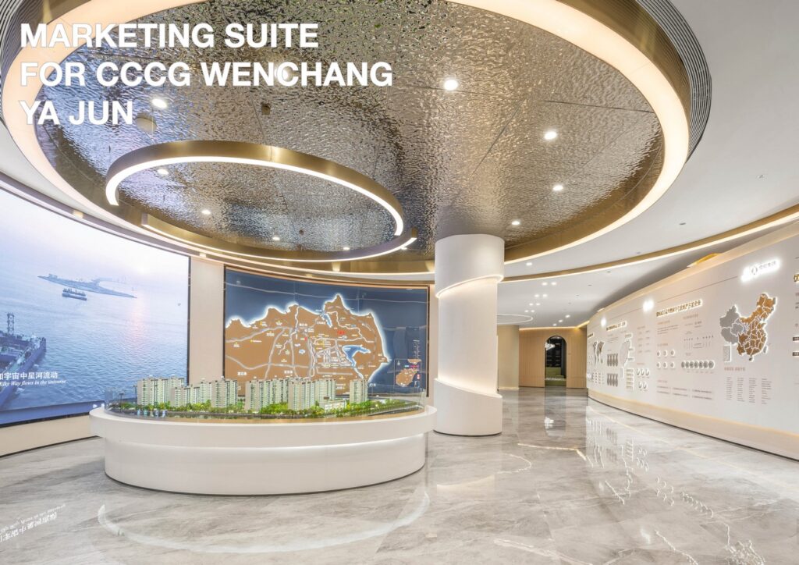
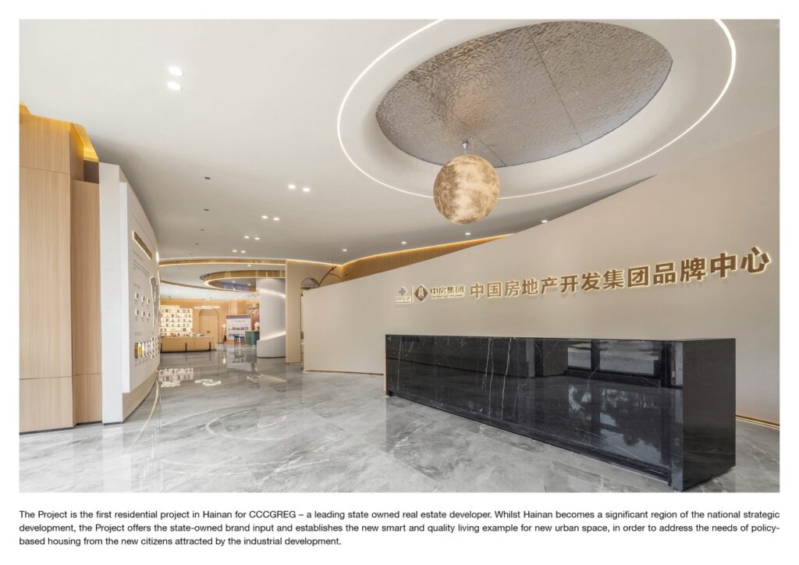
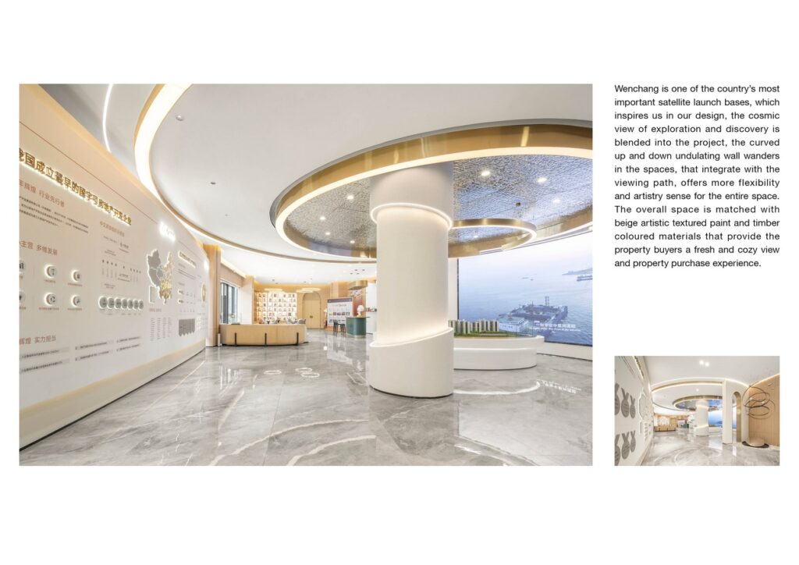
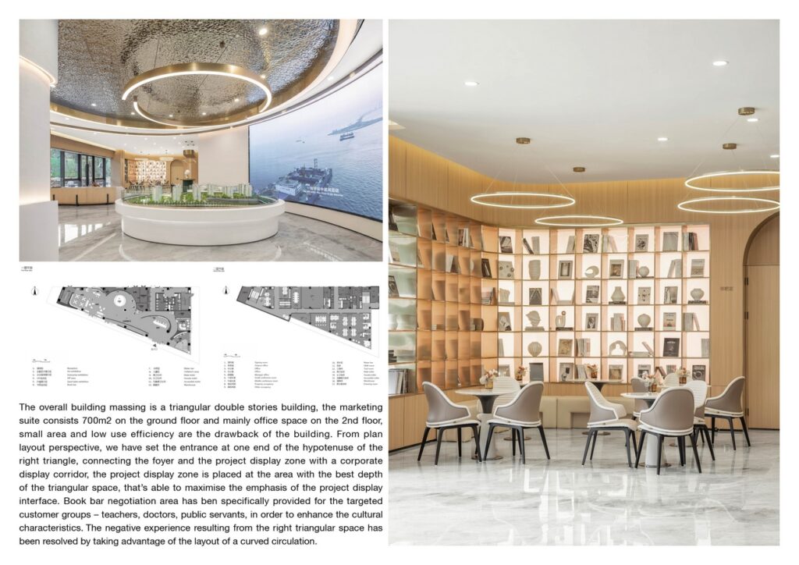
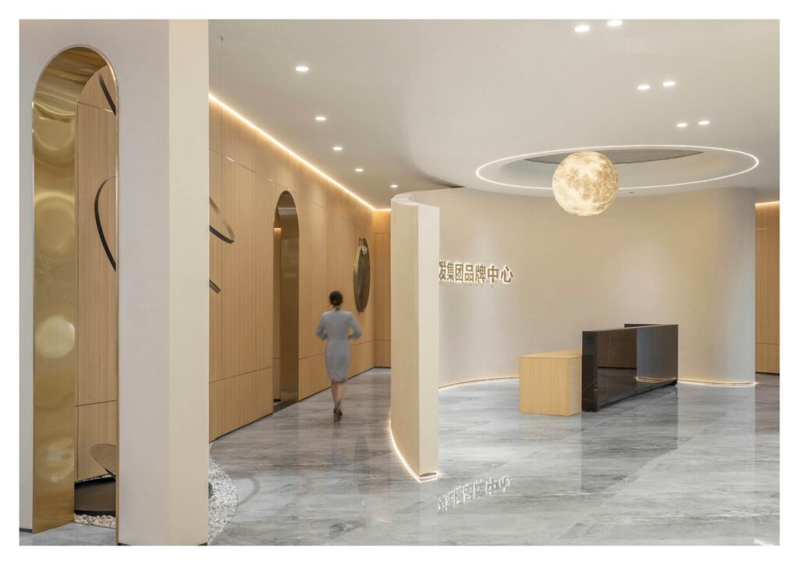
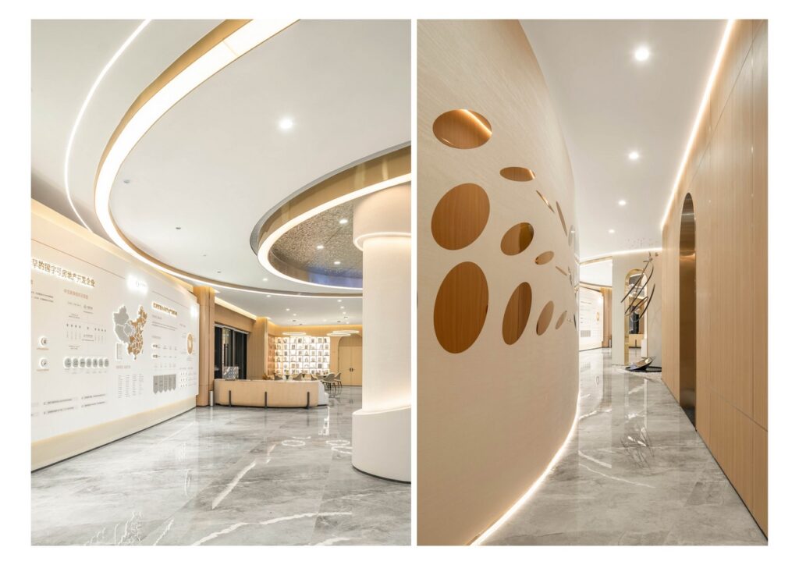
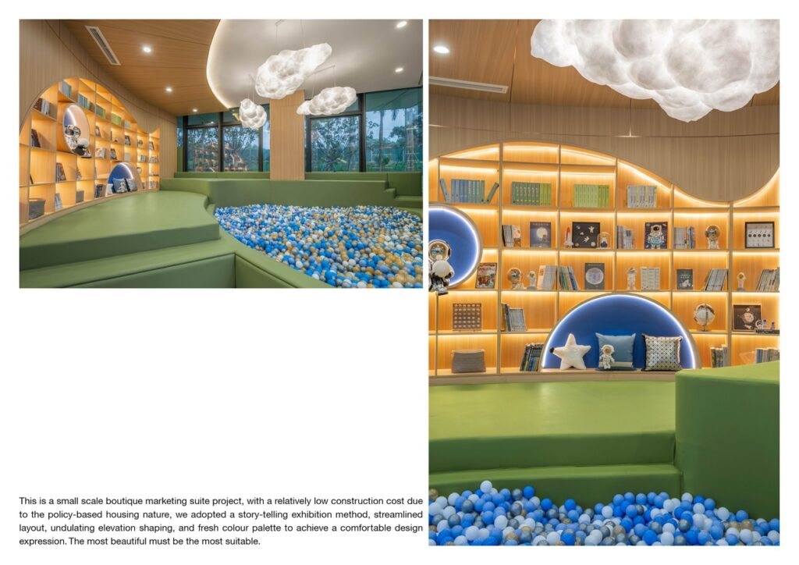
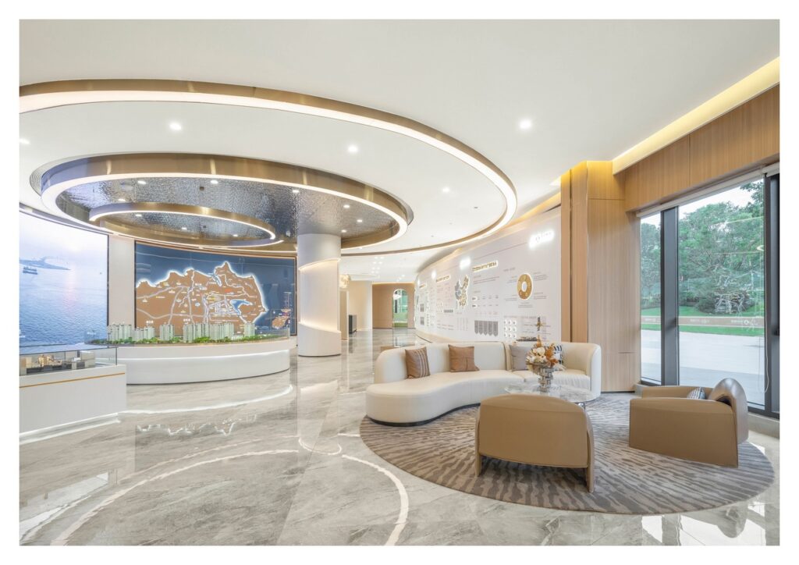
 Beijing TsingShang Architectural Design & Research Institute is authorized by the Ministry of Construction as a class “A” professional contracting enterprise on building design and decoration. Relying on the power of academic research in Tsinghua University, it has completed a lot of influential projects in various fields, such as the design of museum, office space, hotel, exhibition center, decoration and so on. Now, it is growing with the development of building and environmental design in China and always insists on promoting quality among the booming market.
Beijing TsingShang Architectural Design & Research Institute is authorized by the Ministry of Construction as a class “A” professional contracting enterprise on building design and decoration. Relying on the power of academic research in Tsinghua University, it has completed a lot of influential projects in various fields, such as the design of museum, office space, hotel, exhibition center, decoration and so on. Now, it is growing with the development of building and environmental design in China and always insists on promoting quality among the booming market.



