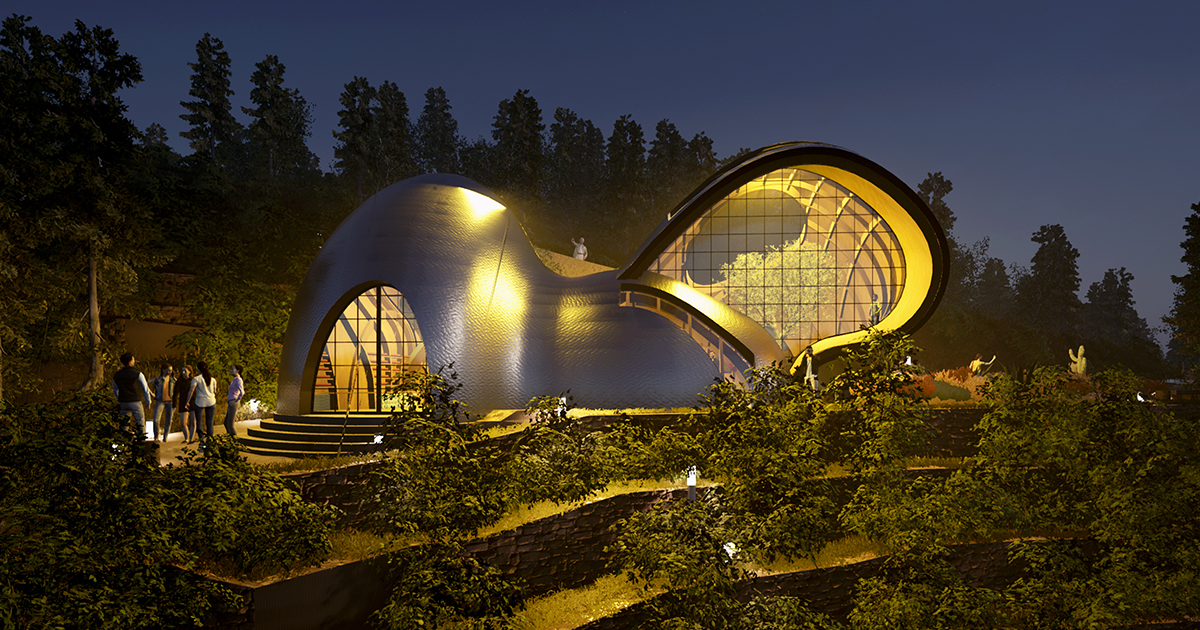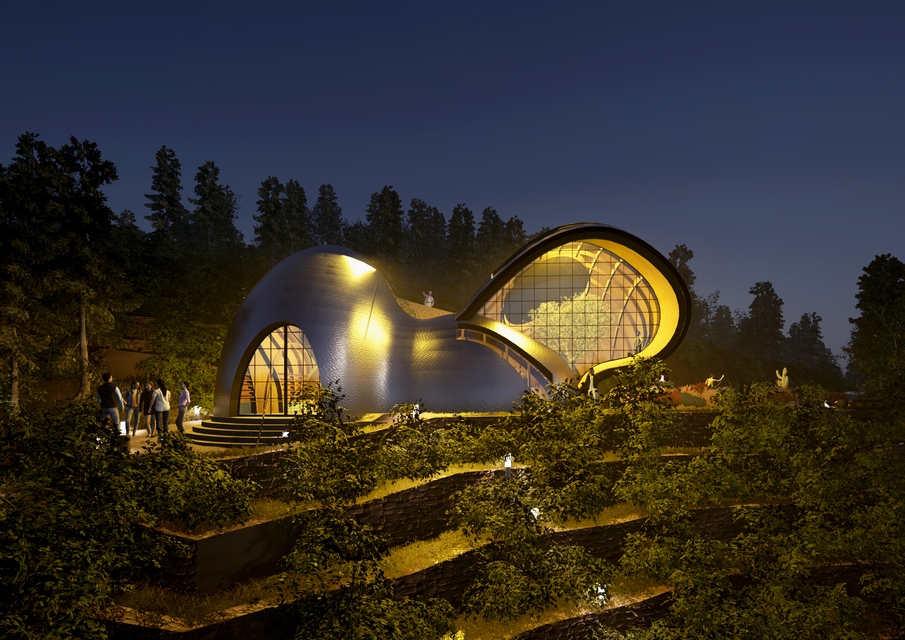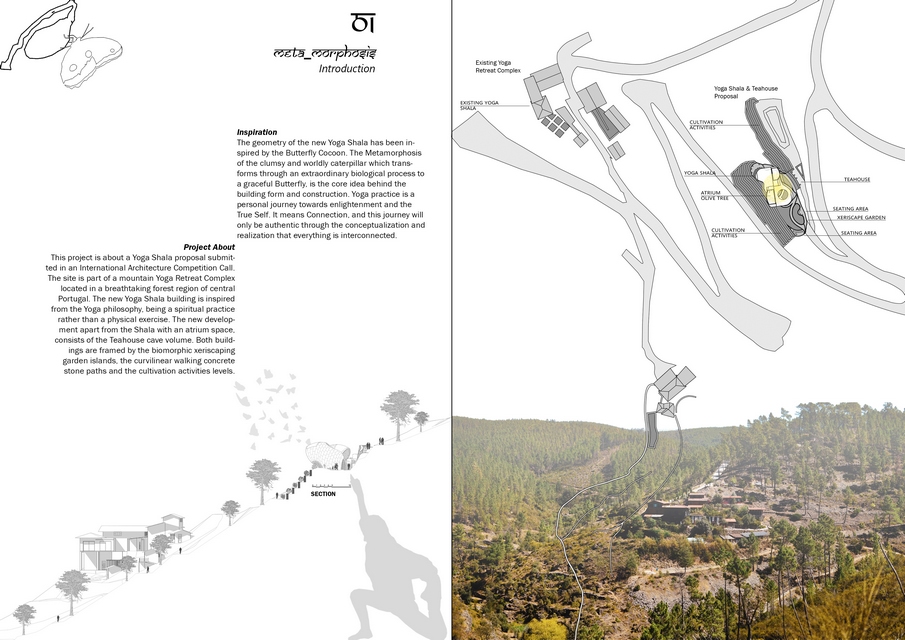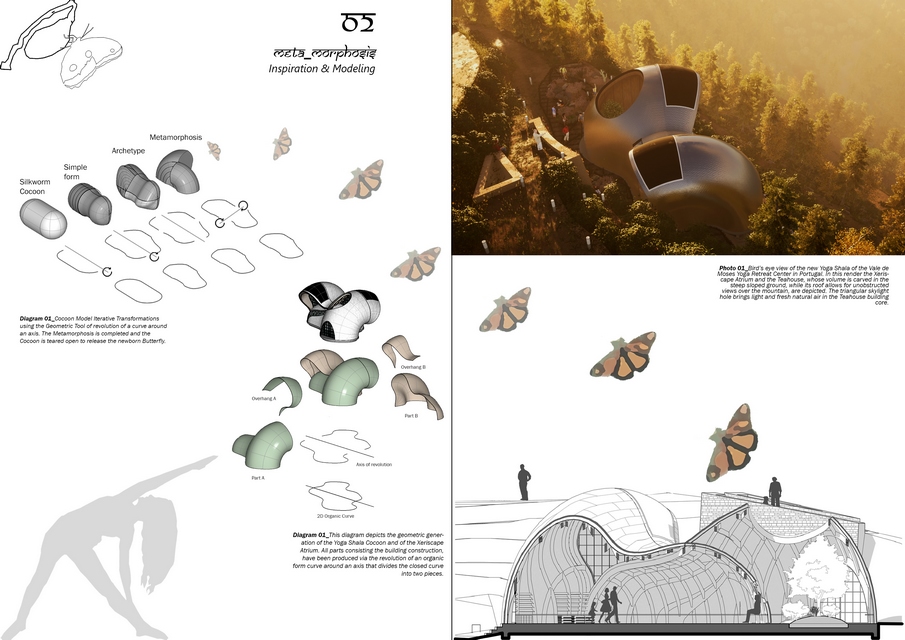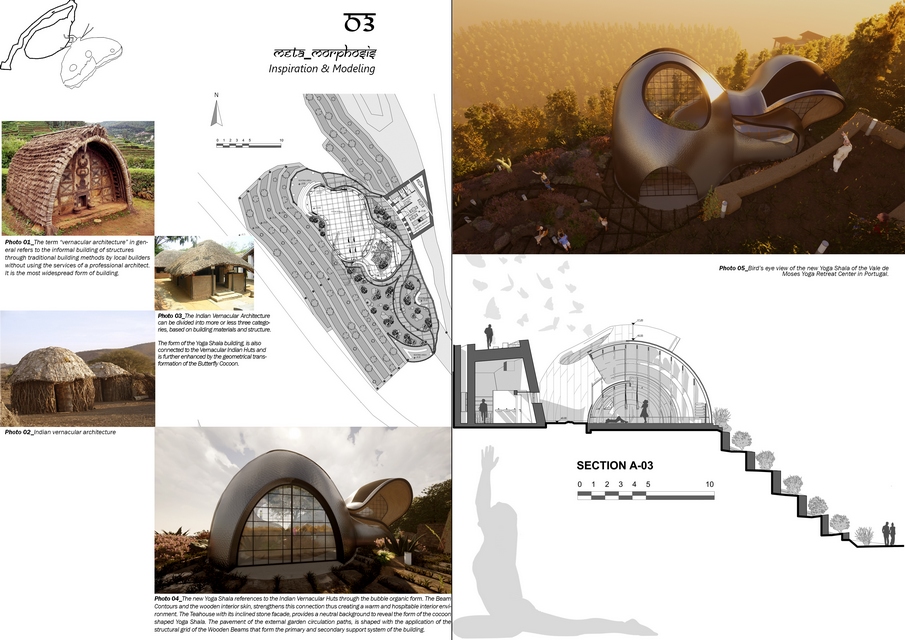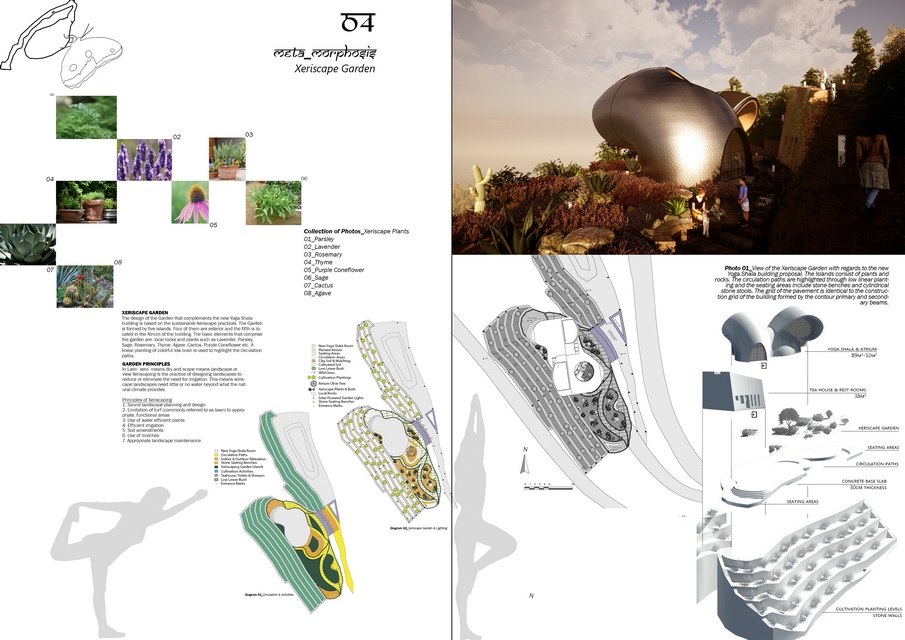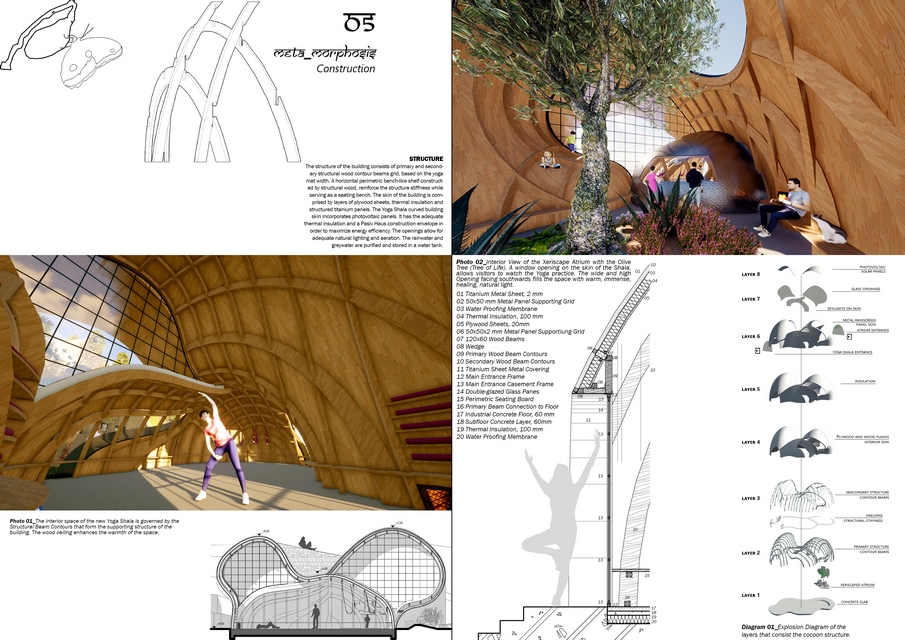Metamorphosis Yoga Shala in Portugal | Yanniotis & Associates | Architects & Consulting Engineers | World Design Awards 2021
Yanniotis & Associates | Architects & Consulting Engineers: Runner-up of World Design Awards 2021. This project is about a Yoga Shala proposal submitted in an International Architecture Competition Call. The site is part of a mountain Yoga Retreat Complex located in a breathtaking forest region of central Portugal. The new Yoga Shala building is inspired from the Yoga philosophy, being a spiritual practice rather than a physical exercise. The new development apart from the Shala with an atrium space, consists of the Teahouse cave volume. Both buildings are framed by the biomorphic xeriscaping garden islands, the curvilinear walking concrete stone paths and the cultivation activities levels.
Yoga Cocoon Symbolism Parti
The geometry of the new Yoga Shala has been inspired by the Butterfly Cocoon. The Metamorphosis of the clumsy and worldly caterpillar which transforms through an extraordinary biological process to a graceful Butterfly, is the core idea behind the building form and construction. Yoga practice is a personal journey towards enlightenment and the True Self. It means Connection, and this journey will only be authentic through the conceptualization and realization that everything is interconnected.
Xeriscape Garden
The design of the Garden that complements the new Yoga Shala building is based on the sustainable Xeriscape practices. The Garden is formed by five islands. Four of them are exterior and the fifth is located in the Atrium of the building. The basic elements that comprise the garden are: local rocks and plants such as Lavender, Parsley, Sage, Rosemary, Thyme, Agave, Cactus, Purple Coneflower etc. A linear planting of colorful low bush is used to highlight the circulation paths.
Structure
The structure of the building consists of primary and secondary structural wood contour beams grid, based on the yoga mat width. A horizontal perimetric bench-like shelf constructed by structural wood, reinforce the structure stiffness while serving as a seating bench. The skin of the building is comprised by layers of plywood sheets, thermal insulation and structured titanium panels. The Yoga Shala curved building skin incorporates photovoltaic panels. It has the adequate thermal insulation and a Pasiv Haus construction envelope in order to maximize energy efficiency. The openings allow for adequate natural lighting and aeration. The rainwater and greywater are purified and stored in a water tank.

Project Details
Firm
Yanniotis & Associates | Architects & Consulting Engineers
Project Name
Metamorphosis Yoga Shala in Portugal
Architect/Designer
Constantinos Yanniotis
World Design Awards Category
Hospitality Concept
Project Location
Amieira
Team
Konstantinos Xanthopoulos
Country
Greece
Photography ©Credit
©Yanniotis & Associates
 Constantinos Yanniotis graduated from the School of Architecture NTUA in 2011, following the completion of his studies of Mechanical & Aeronautical Engineering at the University of Patras (2003). Since 2015, he has been practicing as Lead Architect at the Yanniotis & Associates Architectural Bureau, having an expertise in Inclusive Design. The Bureau has been active in the field of Architectural Design and Planning since 1977, when it was first established by Yannos and Vassiliki Yanniotis. In its long-lasting activity, the Bureau has completed a significant number of projects in various fields of building design and urban planning, ranging from residential buildings and office spaces, to industrial buildings, tourist facilities, golf resorts & sports centres, culture, restoration and reformation of listed historical buildings, urban planning, interiors, special designs etc. Facing towards the new challenges, contemporary design account for Inclusive Design practices, Sustainable Energy Technologies and Integrated IT Services.
Constantinos Yanniotis graduated from the School of Architecture NTUA in 2011, following the completion of his studies of Mechanical & Aeronautical Engineering at the University of Patras (2003). Since 2015, he has been practicing as Lead Architect at the Yanniotis & Associates Architectural Bureau, having an expertise in Inclusive Design. The Bureau has been active in the field of Architectural Design and Planning since 1977, when it was first established by Yannos and Vassiliki Yanniotis. In its long-lasting activity, the Bureau has completed a significant number of projects in various fields of building design and urban planning, ranging from residential buildings and office spaces, to industrial buildings, tourist facilities, golf resorts & sports centres, culture, restoration and reformation of listed historical buildings, urban planning, interiors, special designs etc. Facing towards the new challenges, contemporary design account for Inclusive Design practices, Sustainable Energy Technologies and Integrated IT Services.


