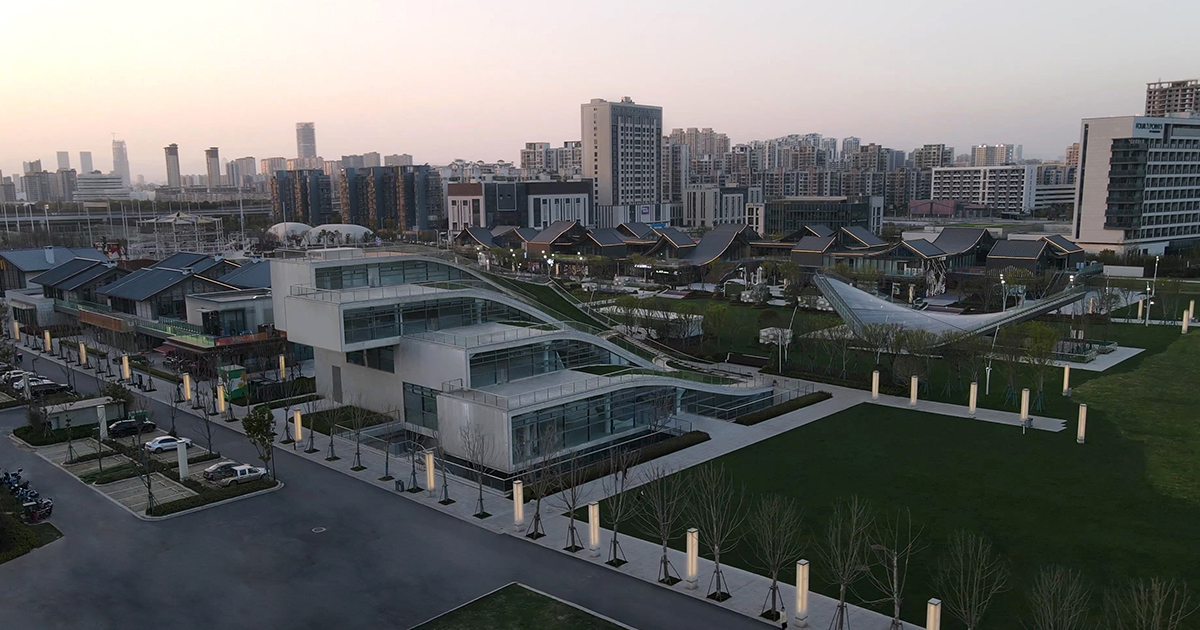Nanchang Oct Contemporary Art Center | Decode Urbanism Office | World Design Awards 2023
Decode Urbanism Office: Winner of World Design Awards 2023. The architectural system is an integrated whole that functions like an organism, with internal and external linkage. It is generated as much as possible by the influence of the surrounding context. The external influence squeezes this organic system, generating the highly dynamic internal space, which is SELF-ORGANIZED rather than artificially predetermined.
In the aspect of external relationships, it seeks to be humble. In the aspect of spatial art, it presents a self-organizing result similar to Generative Art. The system aims to achieve architectural openness and publicness to disseminate the art to the general public.
- Inducing
The design philosophy aims to reduce the power of artificial design will and instead induce the inherent forces of the surroundings to generate the architectural system, resulting in a long-term state of “harmonious coexistence”.
- Site
The construction site faces two important contextual factors on the northeast, which are the distant wetland landscape and the nearby Festive Square for festive events. From the perspective of the surrounding context, the expected image of the project is not so much a Spectacular figure, but rather a public space for relaxation, viewing (wetlands) and observation (squares and festive event).
The square shape of the site directly forms the square outline of the building. On the side opposite the main elevation, the ground of the square site is raised. This raised ground is used to be a public space before the construction of the building, and continue to be public by evolving into a “hillside” space, which is more suitable for “viewing”. This raised ground serves as the building’s roof internally and an extension of the urban realm externally.
- Self-organizing system, squeezed space, non-equilibrium
The sensitive system can achieve self-organizing order through various feedback from the surroundings, and the lifted ground eventually forms a slope with natural beauty. The slope itself exerts a squeezing effect on the interior space, sinking the multifunctional area in the northeast corner underground, while pushing out the interior functional area in the southwest region, forming a cantilever shape and finally creating a NON-EQUILIBRIUM system. On the other hand, the building profile, which is generated from the site outline directly, is also a manifestation of this squeezing effect. This is a self-organizing result triggered by a series of chain reactions influenced by the surroundings.
The low-intervention design strategy allows the architectural system to self-organize as much as possible under the existing factors around the site. The entire internal space is squeezed out by the forces from the external context, and the non-partitioned situation of the interior zone allows this non-subjectively-placed special tension to penetrate as much as possible into each layer of the building. The internal space of the entire building is interconnected and presents a state of NON-EQUILIBRIUM. Strong connection between each small space inside the whole system, working with the strong connection between indoor and ourdoor, creates an OPEN SYSTEM, which triggers the POSITIVE FEEDBACK phenomenon. The self-organizing process results in an architectural space with low entropy.
- Openness, publicness, passive form, and art popularization.
The lifted ground itself is a porous interface with multiple cracks, above which the urban realm extends. Porousness makes architecture an OPEN SYSTEM. On the one hand, people can cross between the interior and urban realms at multiple positions on this interface, which covers the entire site. On the other hand, information inside and outside the building can interact visually, and exhibitions are no longer completely closed internal events but are visible from the outside, which is an important manifestation of publicness. People can enter and exit through “cracks” at different heights above the interface, enjoying exhibitions or scenery. All these “cracks” are equal in status, at least in scale, and the key role of the entrance on the ground floor is weakened.
This generative logic, which originates from the perspective of the neighbors (surrounding environment), results in a slightly unusual outcome: the disappearance of the major façade and the passive form of the building. Typically, cultural buildings rarely take passive form. Moreover, the major facade of cultural buildings is always one of the key design factors. However, this porous interface, which is an extended “function-enhanced” urban public realm, ultimately reflects its value by achieving self-interest through altruism. A large number of people who do not come for art, self-defined as “non-artistic”, when stepping into this realm for relaxing and sightseeing, unintentionally enter the scope of the art gallery. Through cracks, they peek into the internal art activities and are more or less inclined to go in for a closer look. As a result, the art is popularized. The publicness and openness of architecture make art no longer an exclusive event for the elite class, but accessible to the general public.
- algorithm, disclosure of structure logic
Non-equilibrium system leads to the nonlinear distribution of architectural mechanics. The different forms and sizes of the column caps accurately reveal the unique mechanical characteristics of their respective locations. The accurate shape of each column cap is the algorithmic result of a genetic algorithm based on the principles of architectural mechanics, disclosing the unique structure logic of this project.

Project Details
Firm
Decode Urbanism Office
Architect
Jian Junkai
Project Name
Nanchang Oct Contemporary Art Center
World Design Awards Category
Cultural (Museum) Built
Project Location
Nanchang, Jiangxi, China
Team
Deng Guochao, Chang Fei, Li Dongsheng, Chen Si, Liu Hongyuan, Lai Bingqiang, Wen Shunhe, Wei Zhuo, Ni ming
Country
China
Photography ©Credit
©Decode Urbanism Office
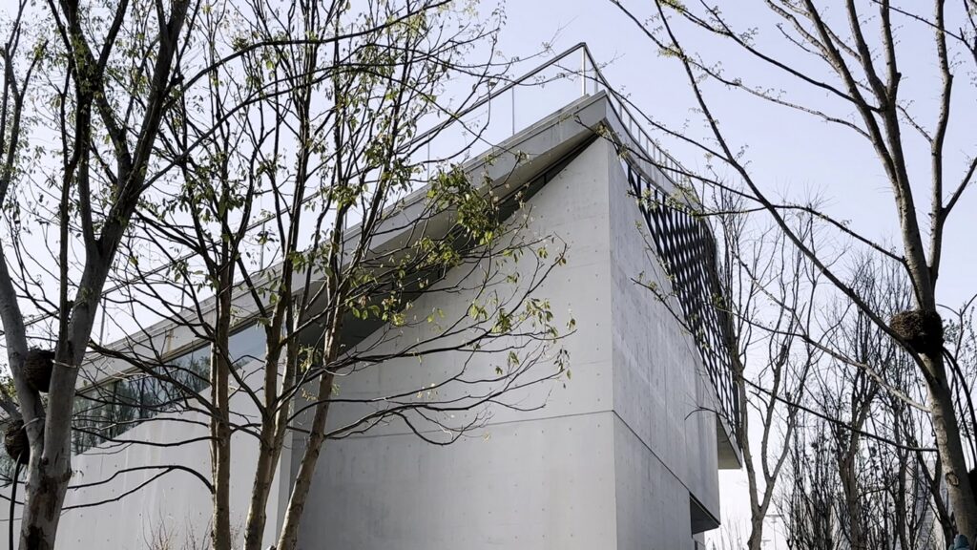
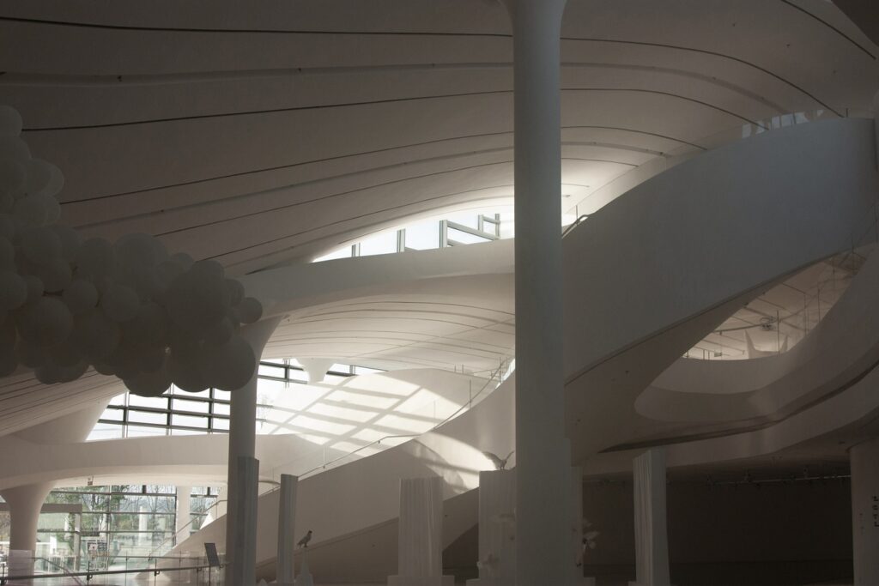
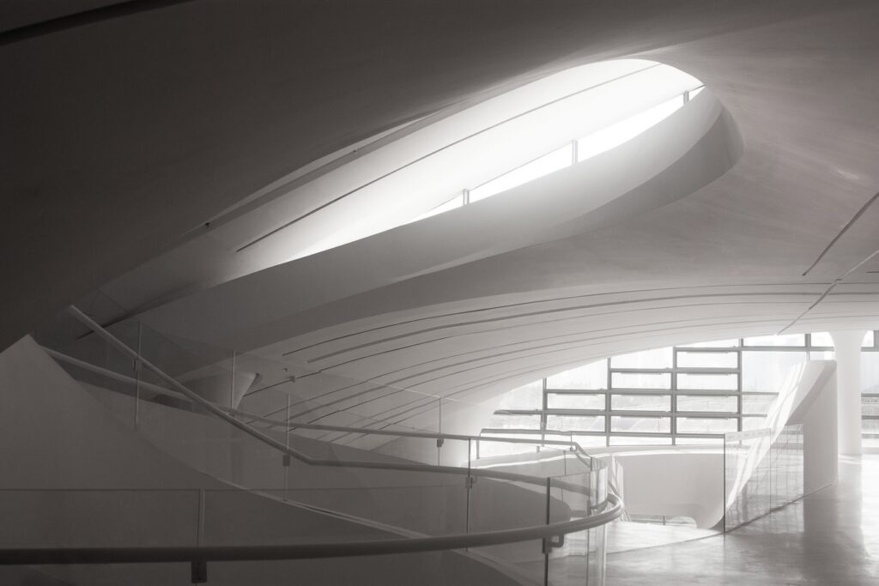
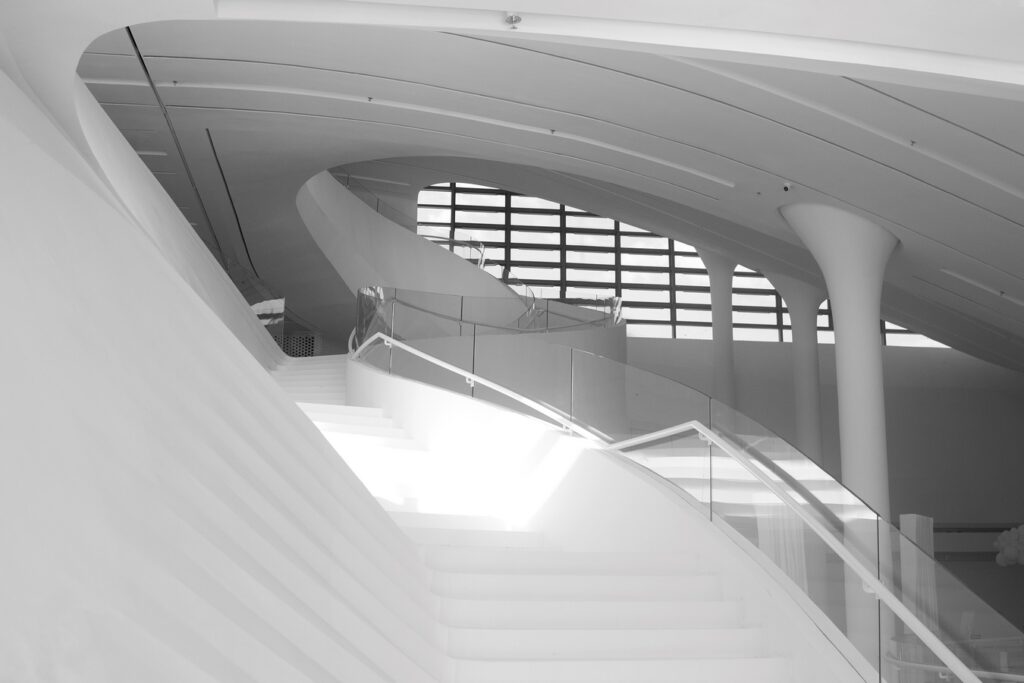
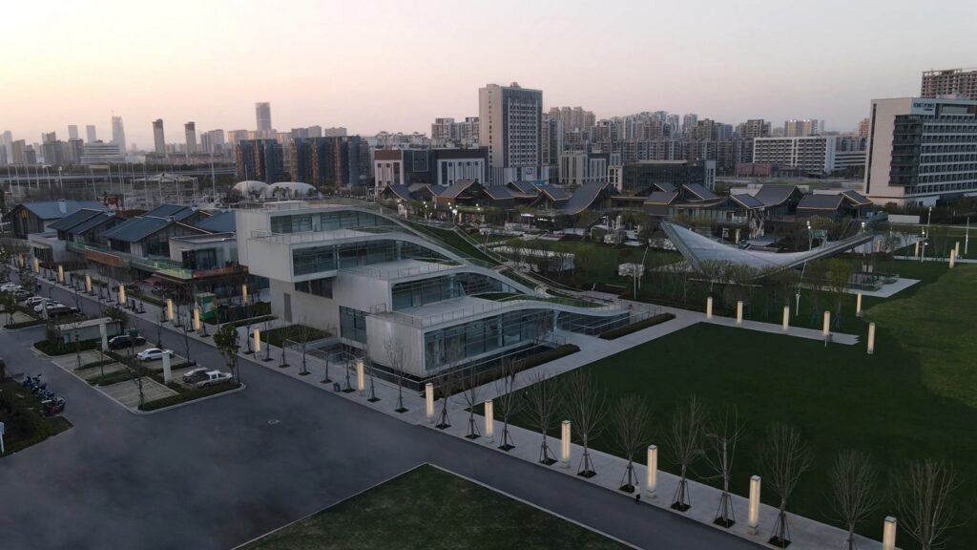
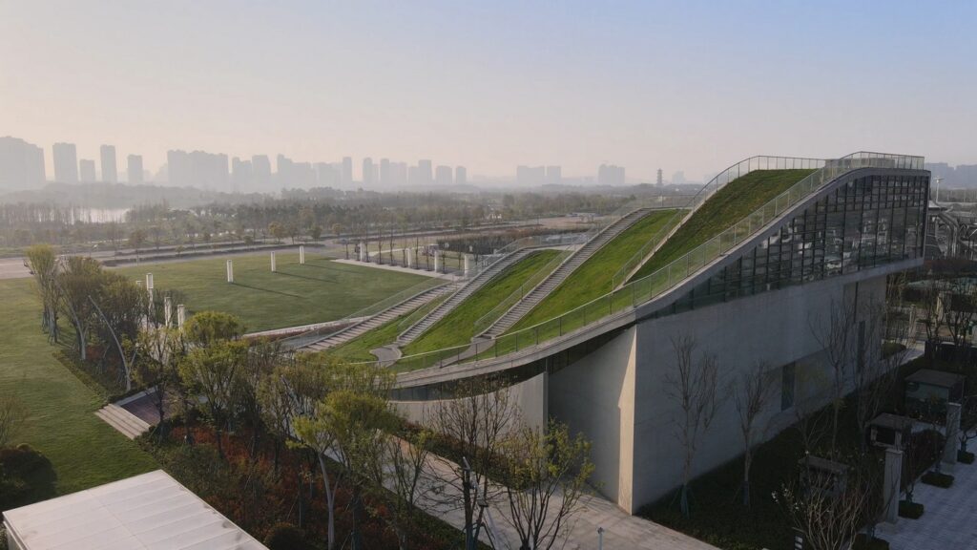
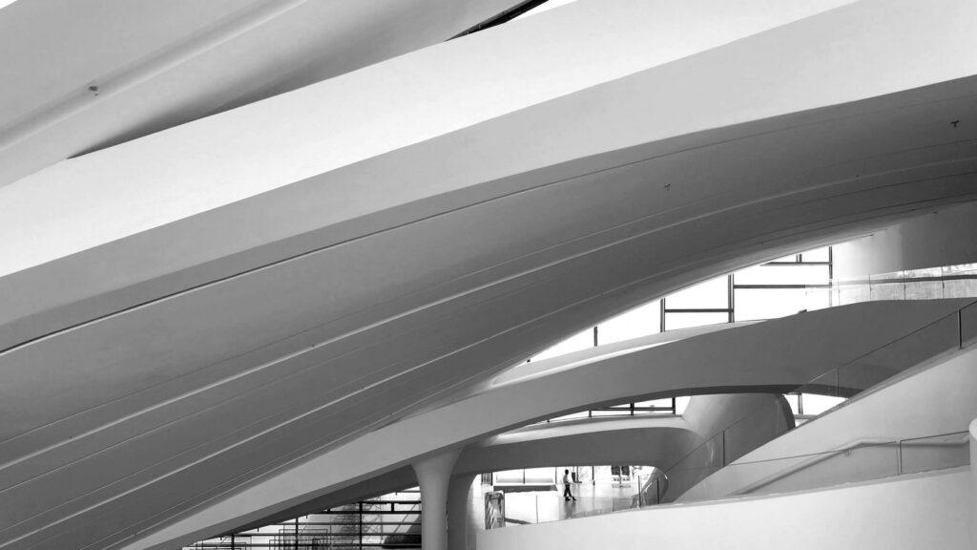
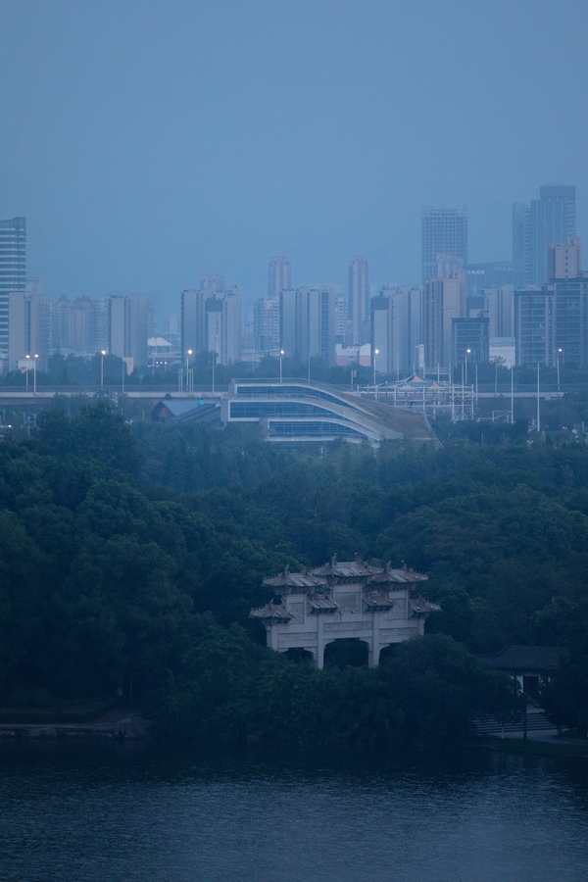
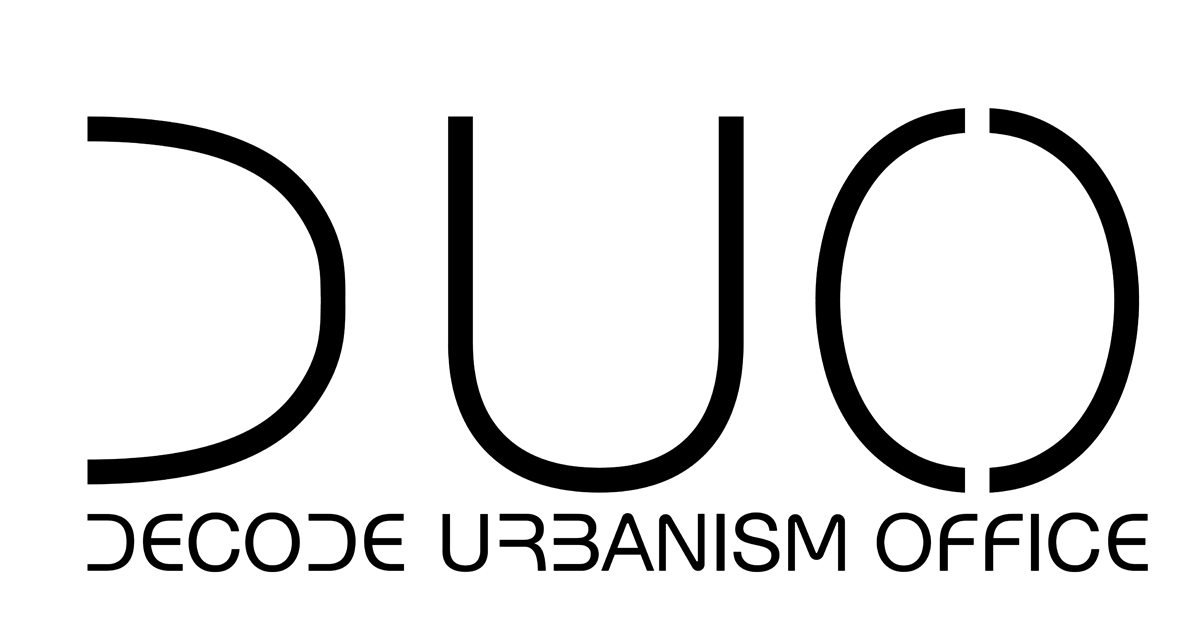
DUO (Decode Urbanism Office), founded by Jian Junkai in 2010 in the United Kingdom, is a distinguished architectural firm with a unique and innovative approach. As the name suggests, Decode Urbanism focuses on unraveling the complexities of design problems, peeling back their layers to reveal the core logic, and then crafting ingenious solutions. The term “Decode” serves as a testament to the company’s design and research ethos, which revolves around harnessing cutting-edge digital technologies to offer forward-thinking insights for specific projects.
DUO’s purview extends across a wide array of fields, encompassing interior design, architectural design, landscape design, and urban planning, tackling projects of varying scales and complexities. In a strategic move to better cater to the Chinese market, the company established its headquarters in Beijing in 2011, while also maintaining a collaborative studio in Shenzhen. These two locations operate in synergy, leveraging advanced algorithmic technologies to present practical, future-oriented design solutions to their clients. DUO is unwaveringly dedicated to providing comprehensive end-to-end services, guaranteeing impeccable quality and the successful realization of projects.
The essence of DUO’s design and research strategy seamlessly permeates every phase of their projects, from the initial concept ideation to providing construction guidance, ensuring that clients receive a holistic and in-depth service experience. The company boasts internationally leading expertise, benchmarked domestically, in parameterized applications on the RHINO platform. This expertise empowers DUO to deliver not only forward-looking design concepts during the project’s inception but also the seamless implementation of complex geometric forms in the later stages, a feat that has garnered them widespread acclaim and admiration from clients.
In essence, DUO’s innovative approach, combined with its state-of-the-art technology, is dedicated to unraveling the intricacies of design challenges. It seeks to decode these challenges, offering visionary solutions while ensuring the utmost quality and realization of projects for its clients.



