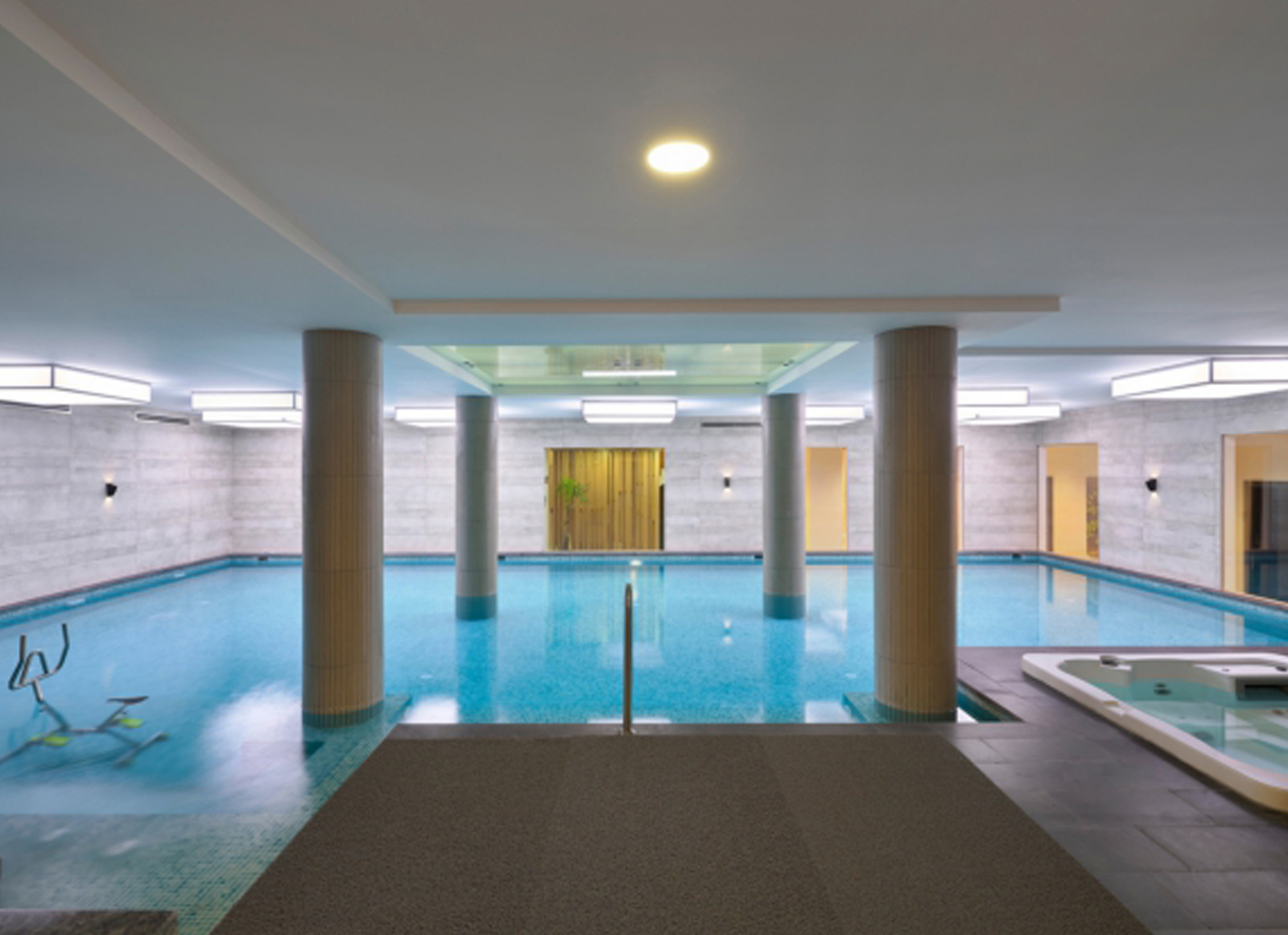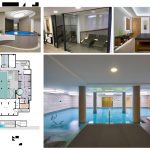Nevzat Demir Facility | Elips Tasarım Architecture | International Architecture Awards 2019
Nevzat Demir Facility of Besiktas Sports Club (Turkey’s one of the biggest sports clubs) is located in Çekmeköy – Istanbul. 570 m2 basement area, in the three-storey main building was not used efficiently. On the other hand, there was a need for an indoor pool and a spa area for football players. Designs were started in order to transform this area according to needs.
A pool section was planned for the players to use in training and treatment purposes. In this section, indoor pool, jacuzzi, swimming pool, in water running, shock pool is designed. In spa section, steam room, sauna, hot stone beds, relaxation room and showers were designed. In the other section, 2 massage rooms with private jacuzzi and shower, foot and hair care department were created for professional use of football players. All these functions were placed in a 570 m2 area with a good circulation and operation.
Especially 140 cm depth, required in the pool is provided by the soft level differences on the floor. Different sized gaps around the pool opened in the walls also brought freshness both in the pool and corridors.
The bamboo wood veneers and hidden lights used in the massage rooms created a relaxing, soft environment. The elevation required for the jacuzzi was also provided by the level differences created in the room’s floor. In the massage rooms, using the jacuzzi and shower helped to use the massage area as well as the individual relaxation area.
In addition to the swimming pool, there is also a section with water bicycles and a training area with basalt stones under the rainshower. A large jacuzzi next to the pool was also available. A shock pool in circle form, which was descended from the steps, accompanied the pool functions. Barissol lighting in different forms and sizes on the main pool and the shock pool created both the illumination of the place and its reflections on the water.
According to all the space functions, walls were covered with ceramic, natural stone and mosaics in pool and spa area. But on the other hand, the massage rooms’ walls were covered with textile based wallpapers.
Soft colors, in earth tones were generally used while concrete colors were included in the design.
As a result, it is a very spacious and functional place built on an area of 570 m2.
Architect: Elips Tasarım Architecture
2nd Award – Category: Corporate Interior
Project Location: Istanbul
Project Team: Feza Koca, Vildan Tunalı, Sezer Evecan
Country: Turkey



