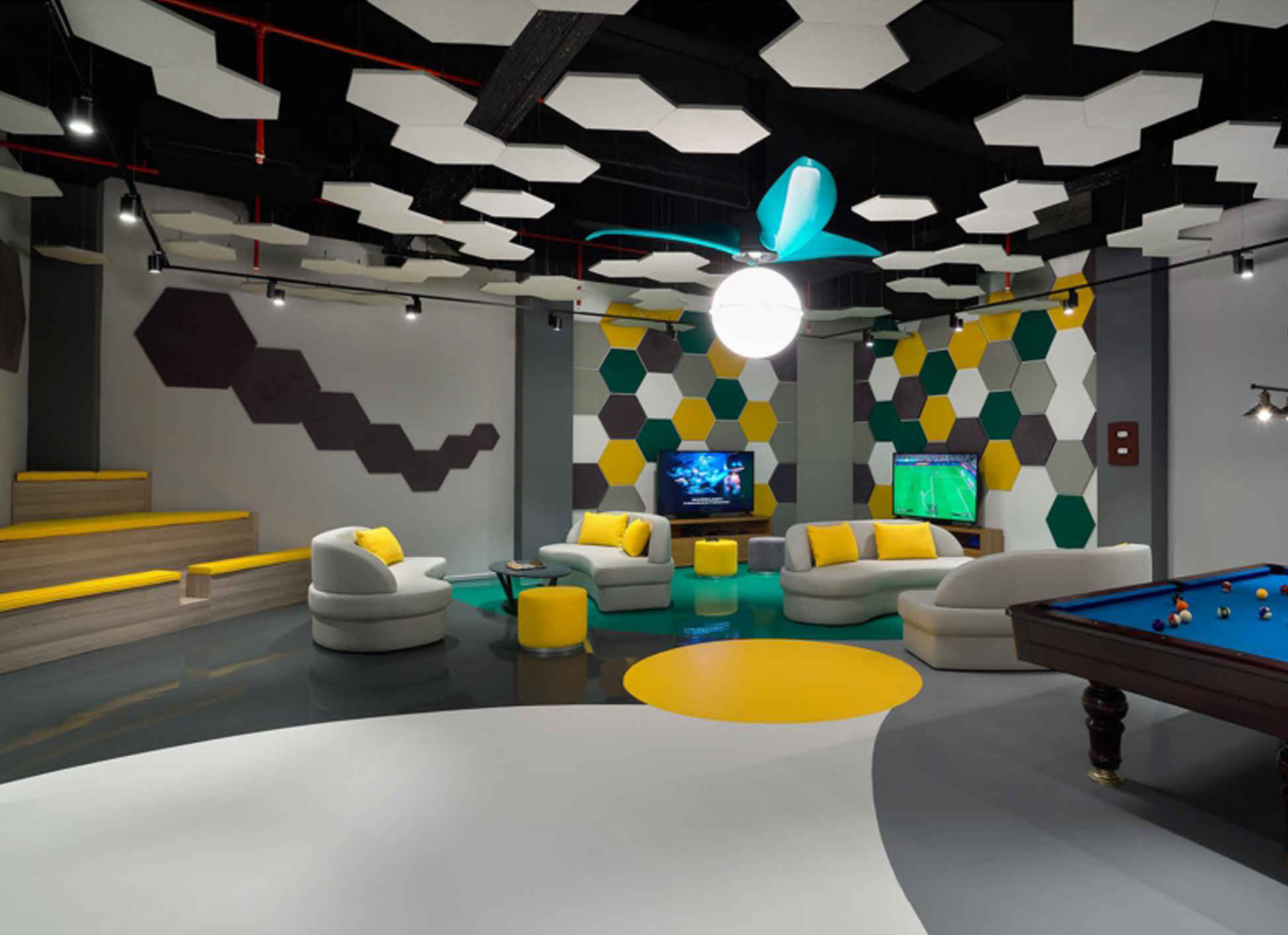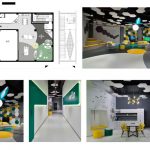Wilo Office Recreational Area | Elips Tasarım Architecture | International Architecture Awards 2019
It was decided to create a recreation area for the employees in the head office of Wilo Pump in Tuzla, Istanbul. For this purpose, it was decided to use the 250 m2 area in the basement.
The aim was to create a place where the office staff could be socialized and have a good time after work hours. Design studies were started for this purpose.
We decided on the functions that could take place together with the Wilo group; chess, billiard, table tennis, table football, PlayStation corners and a kitchenette in the place. We used the wall and ceiling panels to reduce sound to keep the comfort level, as well as part of the design.
When we first went to the Wilo Pump showroom for meeting, we recognized the big propeller-like product and said, “We should use it in our design.” We decided to design lighting from this propeller which is used as a mixer.
We created the center of the space with the sphere shaped lighting we have built under this product which we hung under the ceiling in the middle of the space. The center and the fiction of our design started with this lighting. This product, which depicts Wilo, will appear as part of another function in the space.
In the epoxy floor covering we used corporate colors on the floor, we made a big propeller shape by using the main lighting axis in the ceiling. This was the starting point for all the space design.
In general, sitting places are designed with consisting of armchairs and bolsters, a small amphitheater consisting of sets and a seating niche we buried in the wall . We added a smile with flying birds and ropes that we designed to be used as a sitting niche and also as a corner of a photo.
In addition to the walls covered with acoustic panels, we also covered a wall with photo frames of Wilo to revive the event memories.
In addition to a large projection screen, a good music system was also included in the room.
Now, Wilo is very happy to spend time individually or together in the area.
Architect: Elips Tasarım Architecture
Winner – Category: Corporate Interior
Project Location: Istanbul
Project Team: Feza Koca, Çiğdem Şentürk, Vildan Tunalı
Country: Turkey



