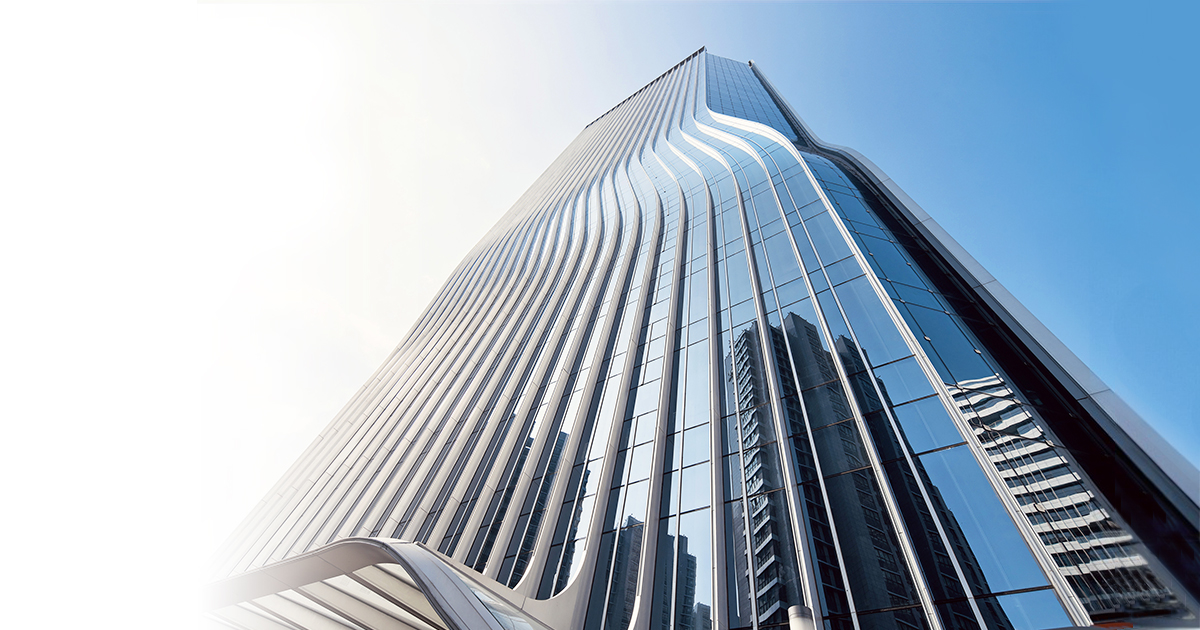NJITRIP ZHIXIN PROJECT | DP Architects Pte Ltd | World Design Awards 2023
DP Architects Pte Ltd: Winner of World Design Awards 2023. The ZhiXin Project is located in the Phase-II of the Nanjing Jiangbei New Area Research and Innovation Park, a region of national importance situated to the northern bank of the Yangtze River.
The development features two 100-meter-high office towers, five individual headquarters buildings, and a facility center, with a total built-up area of 159,700 square meters, including 91,900 square meters above ground and 67,800 square meters underground. The integration of the porous ground floor design, green terraces, roof gardens, and multi-level indoor sky gardens establishes a dynamic green office environment, promoting spatial flexibility and encouraging employee movement, teamwork, and efficiency.
On the premise of advocating a healthy and ecological office model, ZhiXin project draws its inspiration from the Chinese character ‘流’,symbolizing the fluidity of data, information, interaction, and innovation. This design idea resonates with the project’s key characteristics, which are defined by the distinctive requirements of its customer groups and enterprises. The design concept is thoughtfully applied in both image shaping and space making to highlight these unique features and the project’s overall appeal.
The project adopts 4 key design strategies to achieve its goal of establishing progressive and health-conscious office environments tailored to the varied needs of data, information technology, and innovation companies.
Strategy 1: FLEXIBLE AND DIVERSE OFFICE SPACES
Recognizing the varying needs of different organizations, the project features a curated suite of office products. This includes five individual headquarter buildings, two high-rise office towers, and an integrated facility center.
Within these towers, a series of triple-volume indoor sky gardens, complemented by internal staircases, seamlessly interconnects every three floors. These gardens imbue the space with flexibility, effortlessly allowing floors to merge and cater to the diverse needs of technology enterprises of varying scales. For single-floor occupants, the gardens are communal retreats; for multi-floor enterprises, they become exclusive hubs for circulation and communication.
Strategy 2: HEALTHY AND ECOLOGICAL WORKING ENVIRONMENT
Utilizing a multi-tiered greening strategy, the design incorporates lush courtyards, green terraces, roof gardens, and indoor sky gardens, aiming to create a work environment that is as nourishing as it is natural. The central courtyard, both aesthetic and functional, is augmented by waterscapes and pavilions that serve as rest and communal spaces.
Within the high-rise towers, internal open staircases link multi-purpose sky gardens that enhance both well-being and workflow. These spaces encourage a dynamic, healthier work style by naturally encouraging employee movement and interaction.
Strategy 3: CONNECTED AND INTERACTIVE PUBLIC SPACE
Prioritizing safety and ease of movement, the design thoughtfully segregates pedestrian and vehicular circulation. Buildings are seamlessly connected through covered walkways that form an all-weather pedestrian network.
The ground floor features a porous design that not only facilitates easy passage but also offers inviting, covered spaces ideal for brief stays and communication between buildings.
Strategy 4: ELEGANT AND UNIQUE FAÇADE DESIGN
The façade serves as a visual extension of the project ‘s theme of” 流” , (fluidity and motion). Aligning form with function, vertical sun-shading elements twist at the corners in accordance with the locations of the indoor sky gardens. This synergy results in fluid curves that are echoed across each elevation, contributing to an elegant and modular façade.
In the dance of light and shadow, the 2D curves transform into a captivating 3D effect. Concurrently, the vertical sunshades effectively reduce direct sunlight, contributing to energy efficiency and enhanced sustainability. This coherent design language is applied consistently across the headquarters and the facility center, thereby solidifying a unique and cohesive architectural identity.
Through the ingenious combination of form and function, Zhi Xin project has created a new model of office space that accommodates the dynamic requirements of modern technology and innovation enterprises.

Project Details
Firm
DP Architects Pte Ltd
Architect
DP Architects Pte Ltd
Project Name
NJITRIP ZHIXIN PROJECT
World Design Awards Category
Office Building Built
Project Location
Nanjing City, Jiangsu Province
Team
Wu Zhi Wei, Joee Ong, Luo Hao, Tristan Padong, Wang Bin, Zhai Jian Gang, Zhang Fan, Pan Hong, Li Wenna, Jorge N.Z.O., Rolando Bernardo, Shing Yi, Zhang Qian, Helen lung, Hu Houbiao, Zhu Jiamei
Country
China
Photography ©Credit
©DP Architects Pte Ltd








![]() DP Architects is a leading multidisciplinary design practice in Asia with staff in 18 global offices strategically-linked from Shanghai to London, and 8 specialist companies providing a range of services from architecture and urban planning to engineering, sustainable design, interior, façade and landscape design. Founded in 1967, having built a deep portfolio of works spanning across 77 countries, the group of companies functions as One Global Studio, harnessing the collective experience and knowledge of its people, resources and data to deliver fully-coordinated, innovative and well-calibrated design solutions at all scales, contributing to a city’s long-term sustainability and socio-economic health.
DP Architects is a leading multidisciplinary design practice in Asia with staff in 18 global offices strategically-linked from Shanghai to London, and 8 specialist companies providing a range of services from architecture and urban planning to engineering, sustainable design, interior, façade and landscape design. Founded in 1967, having built a deep portfolio of works spanning across 77 countries, the group of companies functions as One Global Studio, harnessing the collective experience and knowledge of its people, resources and data to deliver fully-coordinated, innovative and well-calibrated design solutions at all scales, contributing to a city’s long-term sustainability and socio-economic health.




