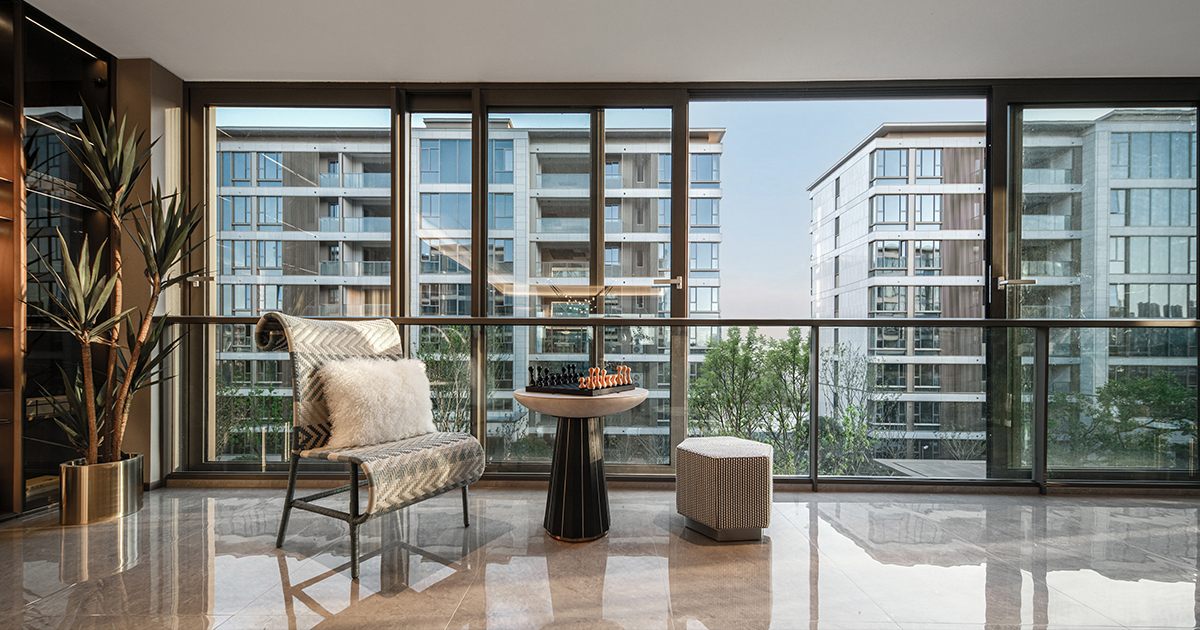NOBLE MANSION | Shanghai PTArchitects | IRA Awards 2023
Shanghai PTArchitects: Winner of International Residential Architecture Awards 2023. NOBLE MANSION is situated in the southern part of Yancheng, Changzhou, located on the south side of Yan Zheng Middle Road and the west side of Xinxiao Road, covering an area of approximately 101,471 square meters. The site boasts mature development conditions, adjacent to Changzhou’s Science and Education City, surrounded by a well-equipped and pleasant living area. Strategically positioned near the city’s main thoroughfare and benefiting from convenient public transportation, it stands as a premier residential hub in Changzhou’s Wujin District.
Inspired by the cultural roots of Spring and Autumn Yancheng, NOBLE MANSION’s design centralizes around the ethos of family rites and music culture, aiming to create a living space that embodies heritage and legacy. Located in the heart of Yancheng, the project, through its architectural heritage and innovation, reflects the life philosophy and the spiritual essence of generational families and noble clans. In its planning, the project focuses on the theme of “legacy,” integrating the design styles of pure enjoyment gardens and western-style houses. Spatially, the project emphasizes personalized customization, skillfully blending space and landscape design to evoke the sentiment of a six-entry homecoming courtyard. The community hall, adhering to the overall planning, adopts a central axial symmetry to forge a unique homecoming ritual atmosphere, crafting a boundless community living experience. The main entrance on the south side accommodates various flow designs, including pedestrian, courier, take-out, and non-motorized vehicle streams, ensuring functionality and convenience. Detail-wise, the design features 3.15-3.3 meter floor heights and pioneering push-out balcony windows, maximizing natural light and ventilation.
Challenge/Solution
Faced with the monotony brought by the extensive volume of the city’s display interface, the project utilized a central axis in the street interface combined with a hall living room function, dividing the interface into three parts. This approach added façade variation and crafted a streetscape with rich layers and visual appeal. The main entrance, approximately 80 meters wide and 7 meters high, incorporates artistic installations to create a profound sense of space. The entrance walls use high-end Century Diamond granite and champagne-colored metal profiles, enhancing the visual layering. The entrance sides, blending elements of Changzhou’s historical culture with 3D metal components and lighting effects, amplify the entrance’s grandeur and artistic feel.
Innovation
The community clubhouse is designed around a sunken courtyard, adopting an urban resort style. The main building, meticulously considered in proportion and scale, employs a bevel-cut façade technique, embedding metal bars in stone grooves for a modern artisanal façade appearance. The primary materials include Xinjiang Century Diamond granite and champagne-colored metal accents, showcasing the building’s high quality. Extensive use of glass creates a seamless interaction between indoor and outdoor spaces. The pool design, approximating an infinity pool concept, uses frameless ultra-clear glass, enhancing the interplay between the pool and the outdoor landscape.

Project Details
Firm
Shanghai PTArchitects
Architect
Shanghai PTArchitects
Project Name
NOBLE MANSION
Category
Residential Built
Project Location
Changzhou
Team
Yuan Yuan, Fu Yuelin, Hou Hanbing, Zhang Qiangqiang, Jiang Xin, Liu Tianci, Hu Shihao
Country
China
Photography ©Credit
©Shanghai PTArchitects
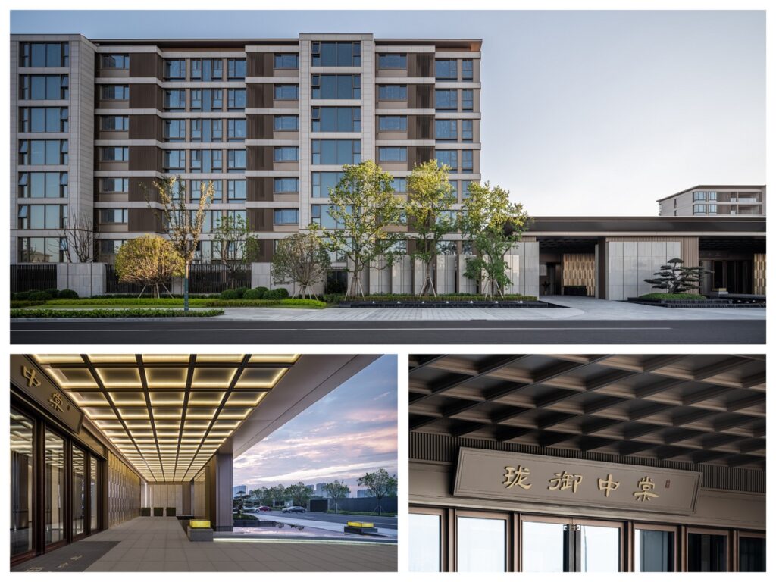
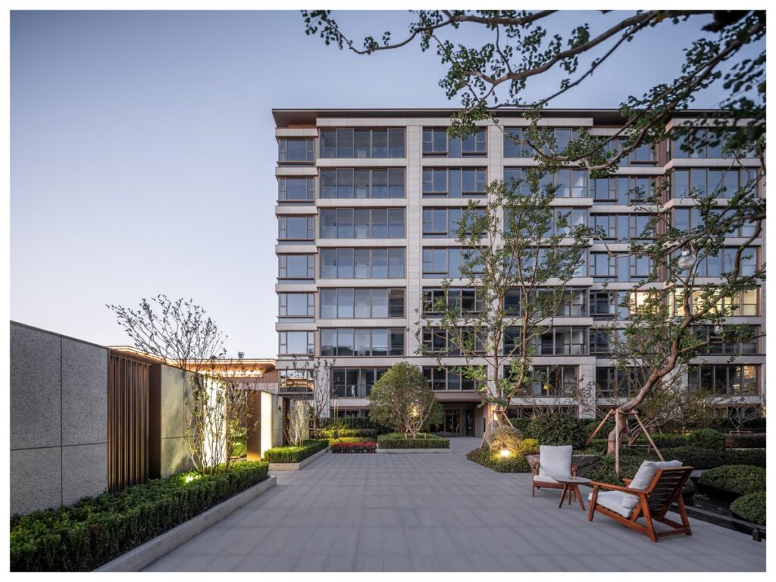
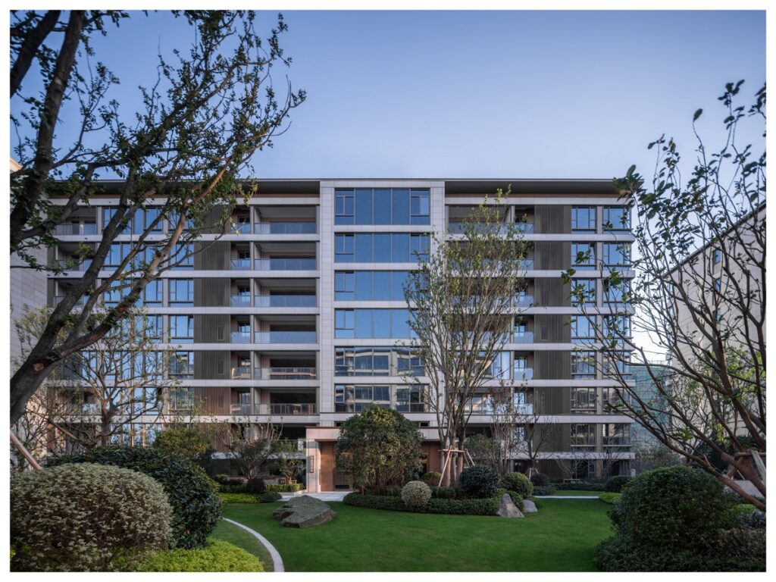
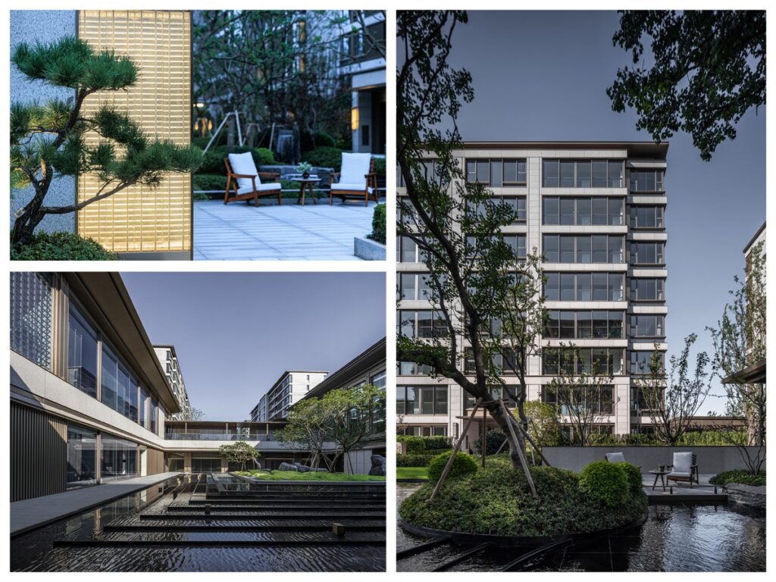
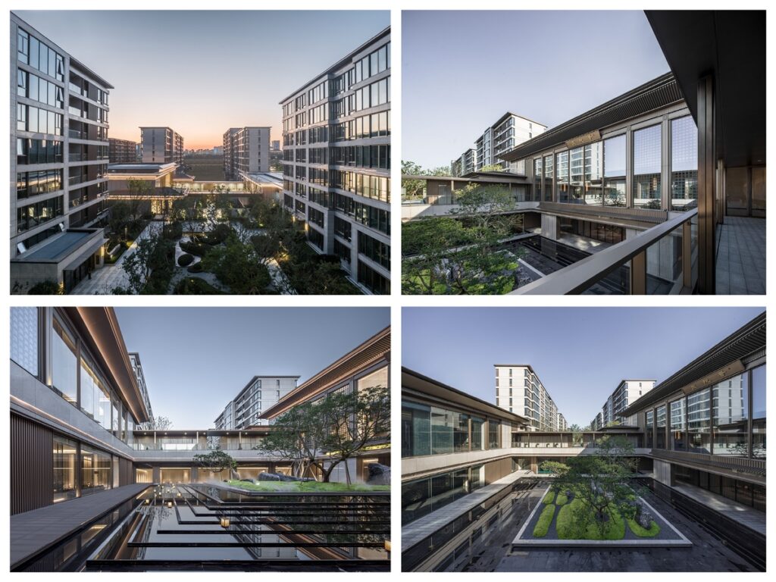
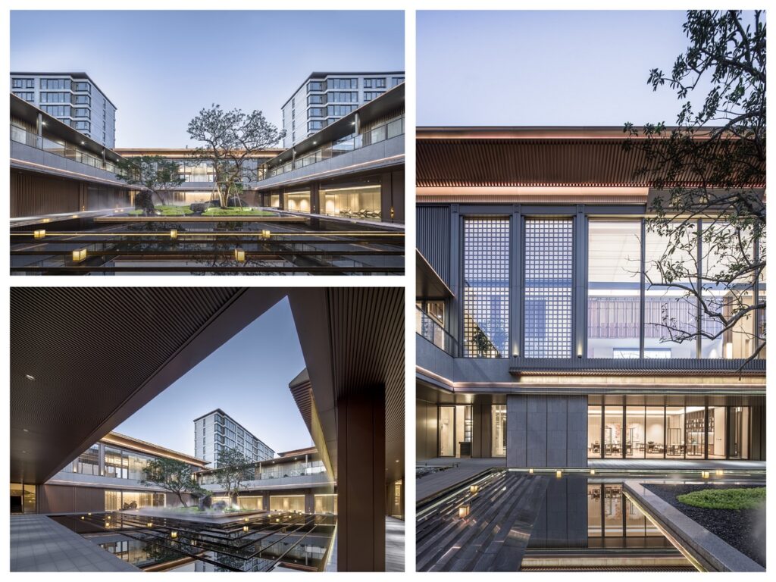
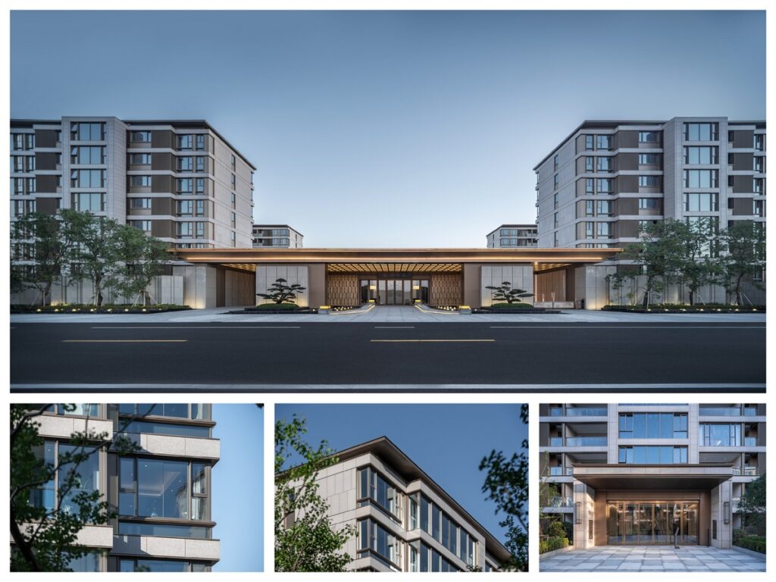
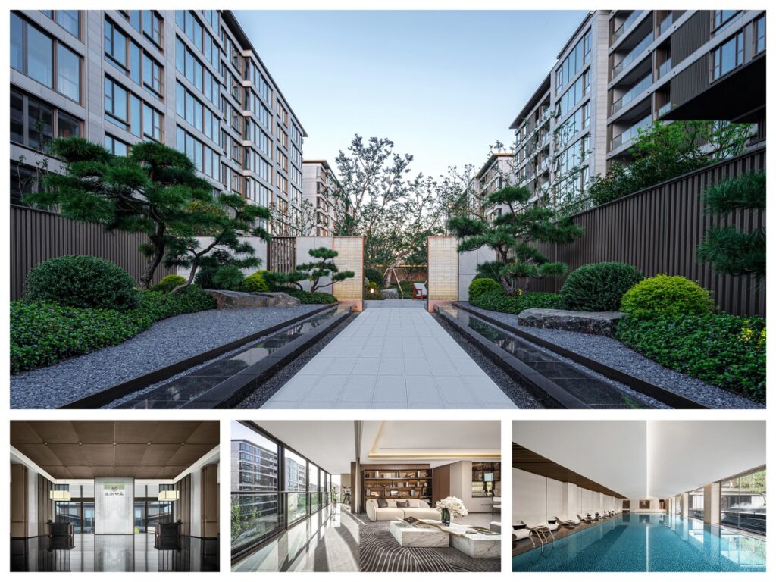
![]()
Founded in 2003, Shanghai PTArchitects strives to provide our clients with comprehensive and creative design solutions with the philosophy of “design for people, architecture for life” and the logic of exploring local culture, natural environment and the spirit of the time, creating spaces where the inhabitants live in harmony with the architecture.
With more than a decade of growth, Shanghai PTArchitects has set up 10 offices in mainland China. The team consists of hundreds of architects and designers. Its practice includes the development of housing industry, commercial hotels, urban renewal, industrial planning, landscape and interior design and other fields.


