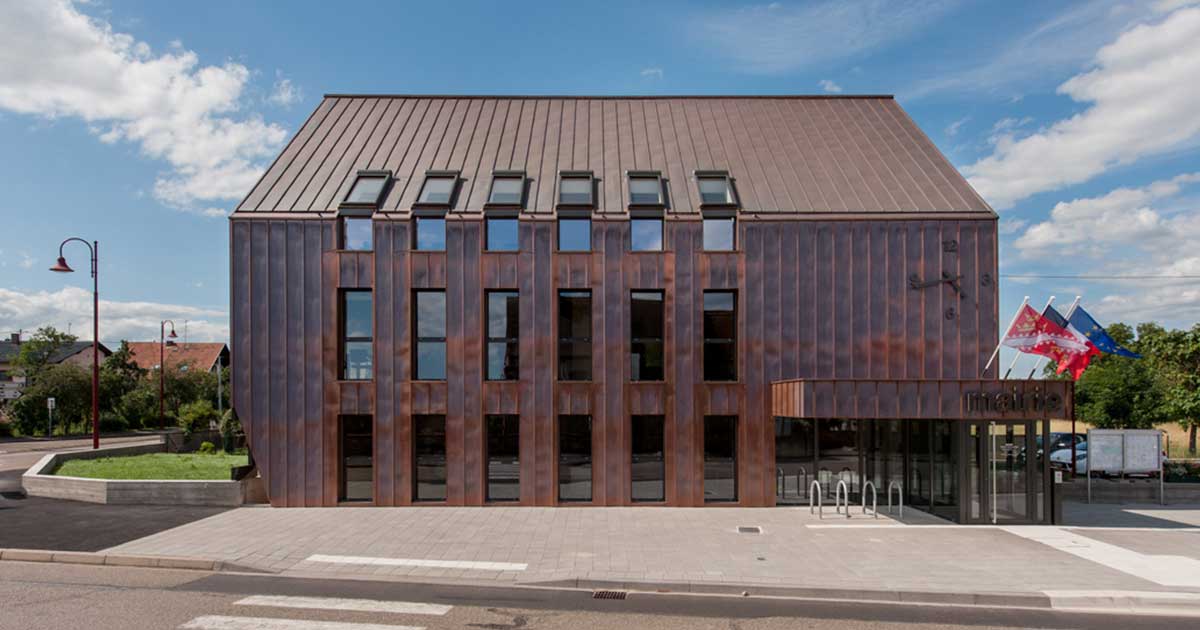Nouveau Bâtiment Administratif BBC Pour Une Mairie by S&AA – Schweitzer & Associés Architectes | World Design Awards 2020
S&AA – Schweitzer & Associés Architectes: Honorable Mention of World Design Awards 2020. The aim of this project was to optimise the visibility of the new Town Hall while retaining the view of the neighbouring Saint Ludan Chapel, which is a landmark at the western entrance to Nordhouse. As an important administrative building, the new Town Hall must be somewhat imposing and contribute, along with the chapel, to the new image of the entrance to the village. The challenge was also to integrate the building within its setting, which is a typical village on the Plain of Alsace with half-timbered houses and colourful façades. The architectural solution is a simple compact volume that made the construction process simple and efficient. This relatively classical form with its pitched roof allows the building to harmonise with neighbouring typologies. The only protruding feature is the glazed porch leading to the lobby, clearly marking the main entrance to the new building. The building is clad with high-quality durable materials. Standing seam copper cladding covers the roof and the north and south façades. The east and west gable end walls are clad in Vosges sandstone slabs laid in a checkerboard pattern. Careful use and installation of these local materials gives them a contemporary look. They were chosen as much for their aesthetic qualities and durability as for the fact that they echo their immediate surroundings.

Firm: S&AA – Schweitzer & Associés Architectes
Architect: Patrick Schweitzer
Category: Institutional Building Built
Project Location: Nordhouse
Team: Architecte mandataire : S&AA / BET structure : GETTEC / BET Fluides : Groupe Fluides
Country: France
Photography ©Credit: Florian TIEDJE
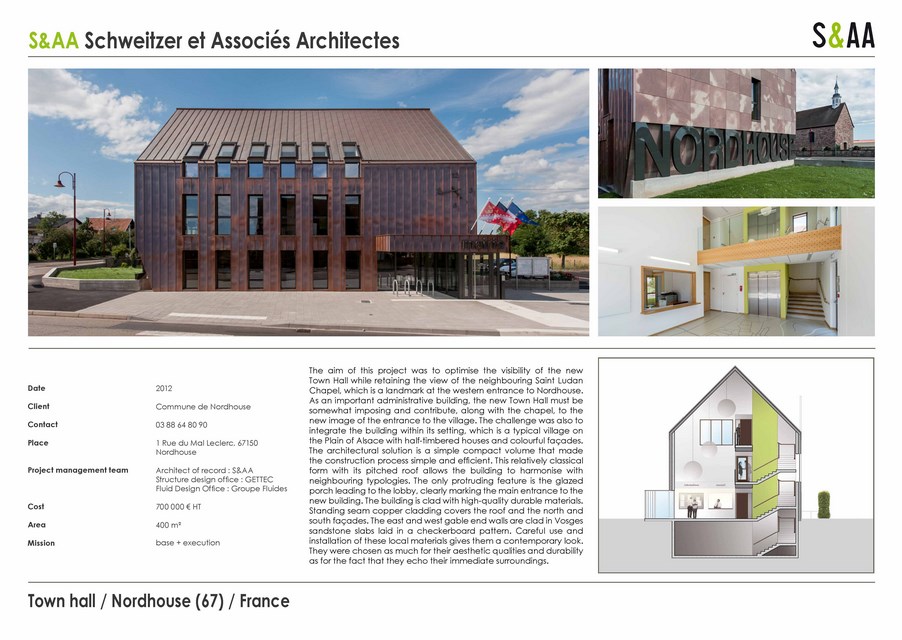
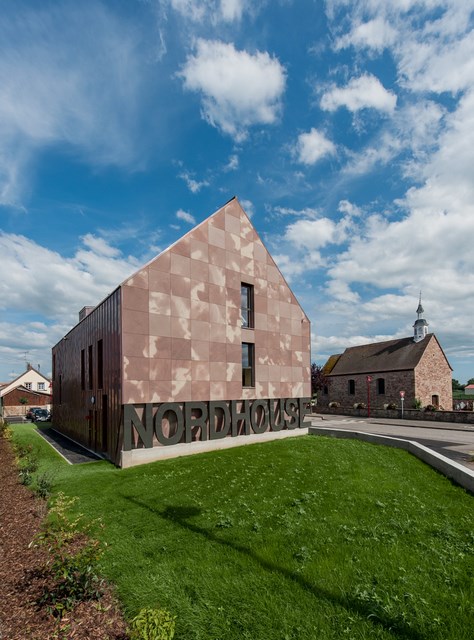
Patrick Schweitzer, S&AA architectes, Mairie de Nordhouse 
Patrick Schweitzer, S&AA architectes, Mairie de Nordhouse 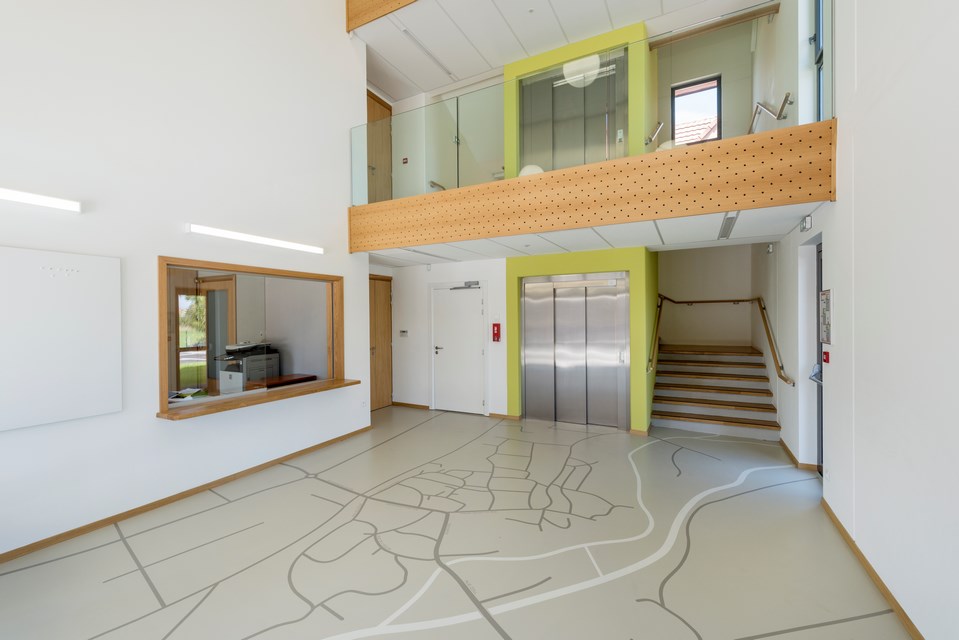

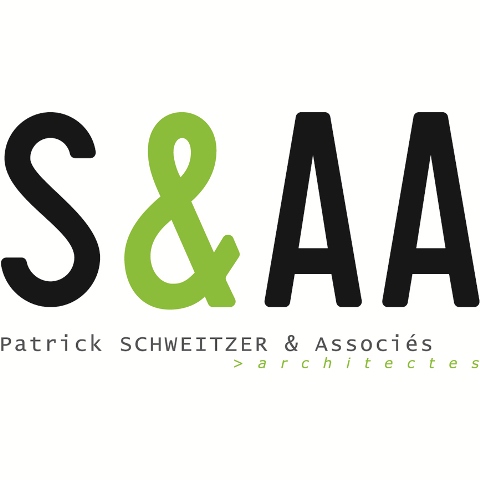
S&AA architects Since its foundation in 2001, the S&AA practice focuses on lowering the environmental impact of the buildings it designs and gives priority to the community harmony.
The architect needs to be aware of the society he is living in. As a result, Patrick Schweitzer and his associates emphasize the sustainable design of their projects. Benefiting from a dynamic young team the office is proficient in designing eco areas, public buildings, offices, high standards commercial facilities, low-energy and even “Passivhaus” housing.
By working in conjunction with urban planners, engineers and local actors, the S&AA architects carry out long term projects. The future user is at the center of the design. The architecture relies on interrelation and generosity: generosity of lines, circulations and exchanges, generosity in the multiple articulations of space.



