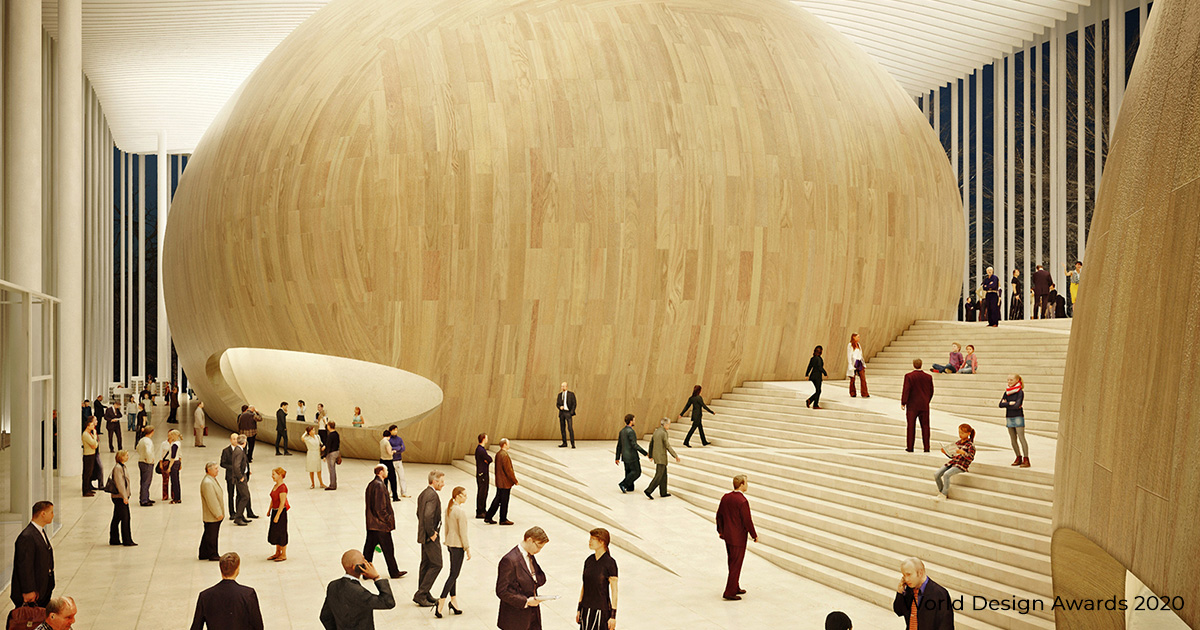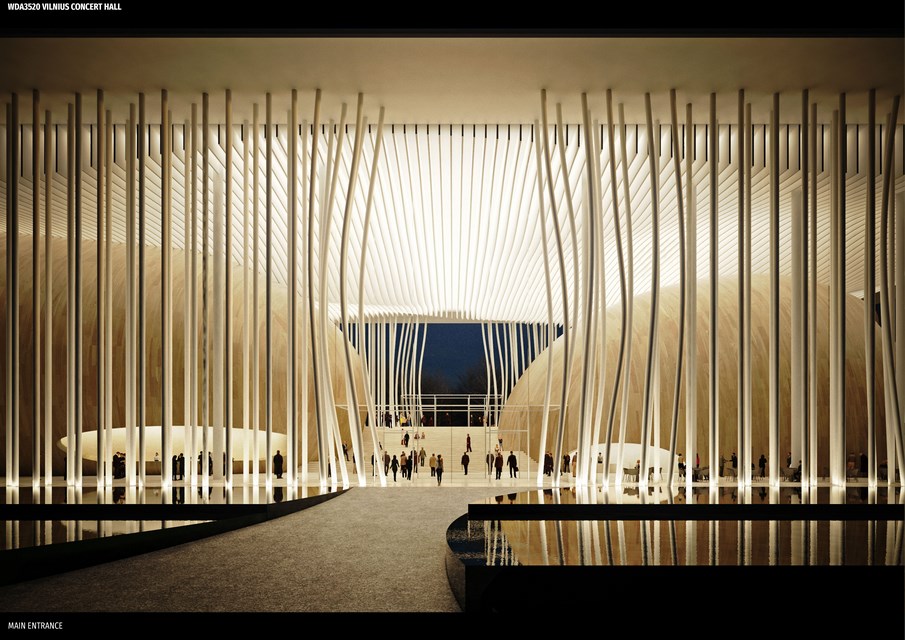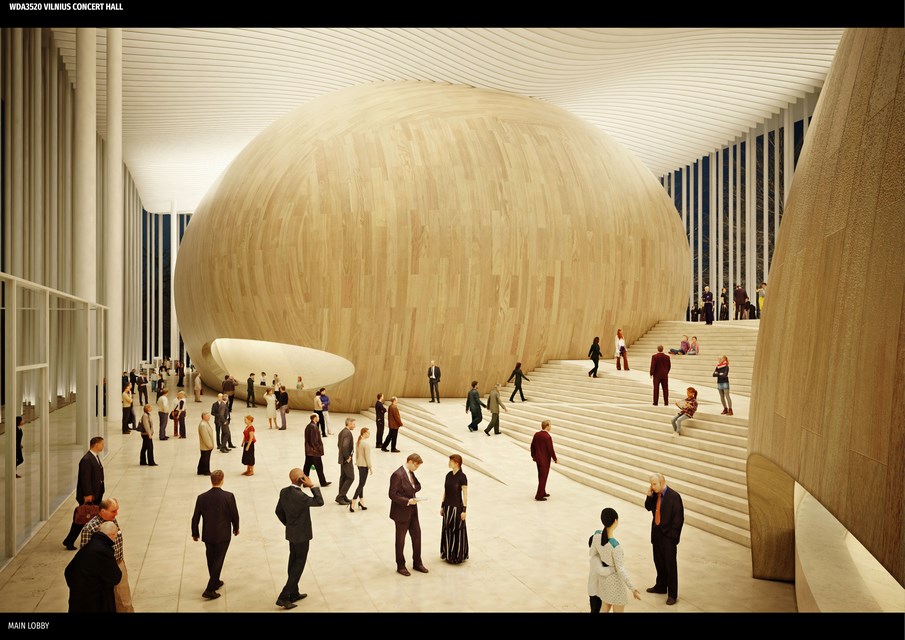Vilnius National Concert Hall by Studio Makal Pte Ltd | World Design Awards 2020
Studio Makal Pte Ltd: Winner of World Design Awards 2020. As home to Lithuania’s two key symphony orchestras, there was a need for a new premier venue with global standards in acoustics that Vilnius lacked for some time. This led to calls for entry for an architectural. Studio Makal responded to the call with a new National Concert Hall on Tauras Hill, sited in the city centre of the capital and features prominently in the urban landscape of Vilnius. It is a popular location for locals, overlooking the city where the current Trade Union Palace stands.
Studio Makal’s proposal celebrates the Lithuanian identity formed through the crucible of their struggles for freedom across the turbulent years of nation-building. Forest of white intricate columns encloses the main building form to create a cage-like impression, representing the repression that the nation faced. The entrance into the Hall is formed by peeling away the cage-like columns, pulling away from the strict repetition to allow visitors to peer into the passion of the Lithuanian people incubated over the many years. The two domes within, housing the performance halls, represent the budding creativity and energy of the people to be freed from their restraints.
In recognition of the significance of the public realms (former Vilnius Evangelical Cemetery and Lukiškės Square), the proposal reinforces the connection artery and the visual connectivity between the two realms. This uninterrupted link is supported by public spaces such as playground and cafes.
All visitors to the National Concert Hall arrive from the either the North or South entrances that lie along the main thoroughfare formed between the two halls. The Lobby in the north is connected to the Plaza in the south via an impressive array of stairs that connect the two spaces across the different platform levels.
Upon entering, the main foyer was designed to be column free, and used as a space for hosting pre and post show. The Main Concert Hall has a horseshoe layout for best acoustics performance. A total of 1,558 seats are provided, spread across the Lower and Upper Parterre. The 500-seater Small Hall is slated to host a variety of performances like theater, dance productions and national conferences. Retractable seats are incorporated to cater to a myriad of needs.
Both halls will be a fully isolated box-in-box construction to offer very high degree of sound insulation from exterior noise and to allow concurrent usage of facilities. The form of the isolation (spring or neoprene based) will depend on site measurement of both airborne noise and ambient ground-borne vibration levels. Floor, wall and ceiling interfaces with the non-isolated building will be via expansion joints to maintain the integrity of the isolation.
The café within the building is strategically located at the west to maximise solar gain. The plaza in the south also offers al fresco dining when the weather permits, overlooking the adjacent park. This plaza continues the main arterial connection back to the former Evangelical cemetery as mentioned in the Town Planning Concept.
The curved pathways of the proposed landscape represent the overflow of the pride of the Lithuanian people as they embrace their freedom and celebrate their identity as a free and sovereign nation. Yet it is not unafraid of its past; as visitors to the National Concert Hall traverse the flowing pathways of the landscape, the fruits of its struggles, before arriving at the monumental building that symbolizes her difficult past on top of Tauras Hill.

Firm: Studio Makal Pte Ltd
Architect: Mak Ai-Ling
Category: Cultural Concept
Project Location: Lithuania
Team: Mak Ai-Ling (Director), Chiang Wei Han, Liow Yi Xin, Urlwin Toh
Country: Singapore
Photography ©Credit: Studio Makal Pte Ltd
![]() Studio Makal is a RIBA chartered practice registered in the UK, currently based in Singapore. The team boasts of a range of experiences in hospitality, institutional and residential projects across the world. Established in 2019, this design focused practice has won their first International Design Award in the same year. Along with the myriad of international exposure, Studio Makal focuses on delivering clean, elegant and timeless work.
Studio Makal is a RIBA chartered practice registered in the UK, currently based in Singapore. The team boasts of a range of experiences in hospitality, institutional and residential projects across the world. Established in 2019, this design focused practice has won their first International Design Award in the same year. Along with the myriad of international exposure, Studio Makal focuses on delivering clean, elegant and timeless work.







