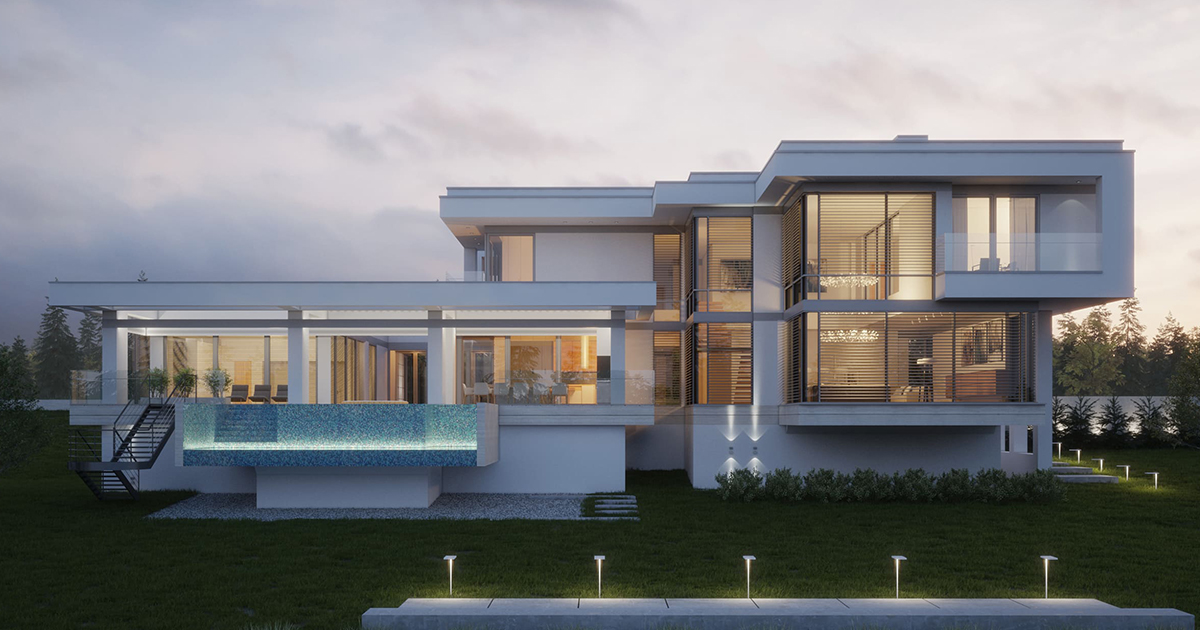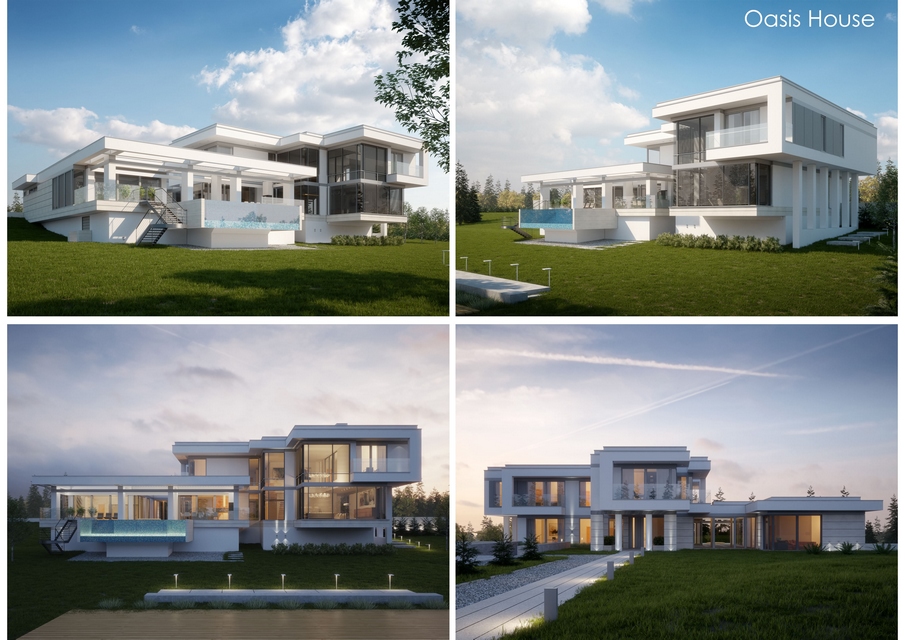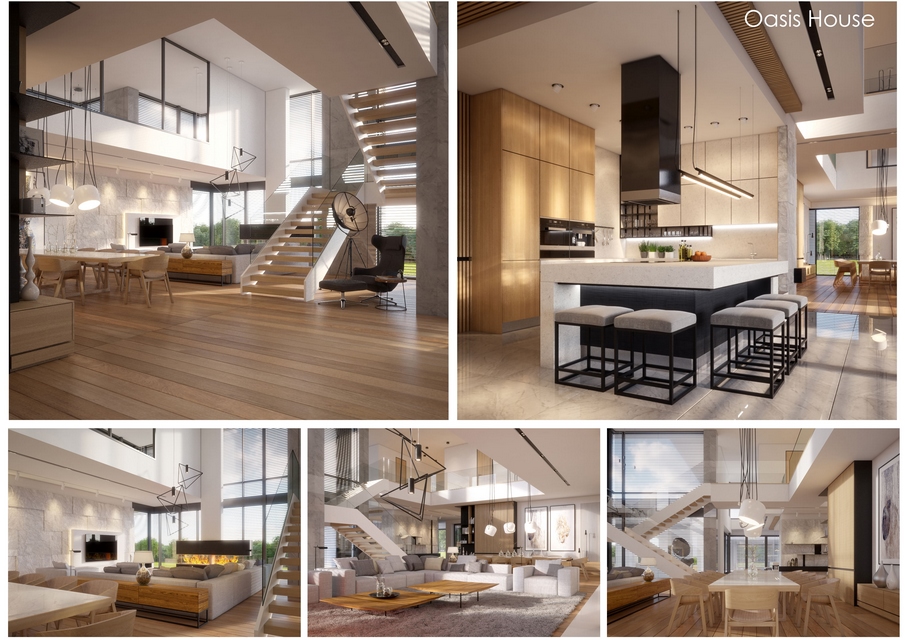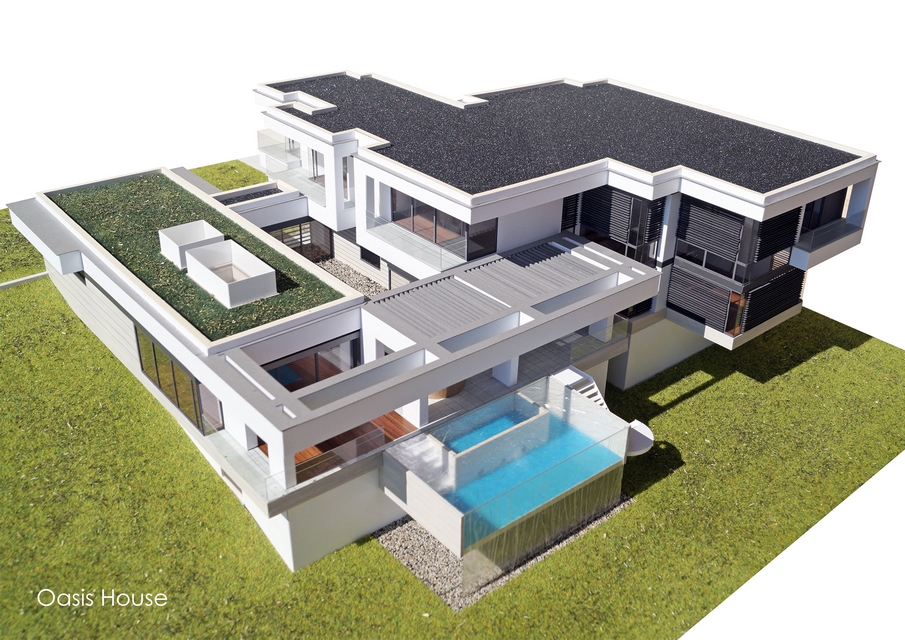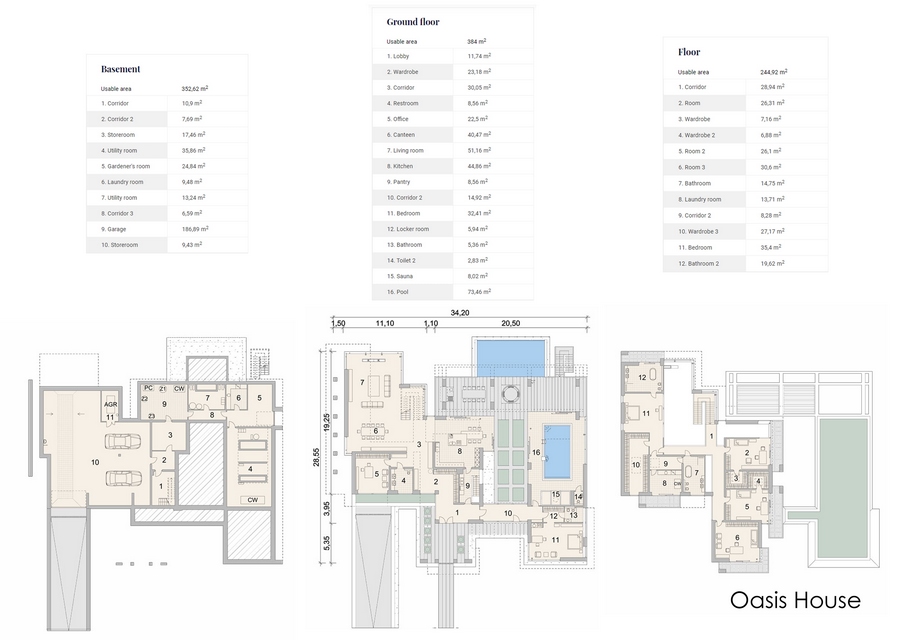Oasis House || LK&PROJEKT || Architect of the Year Awards 2020
LK&PROJEKT: Winner of Architect of the Year Awards 2020. This is a project of a modern residence at the final stage of construction in Poland. The 980 m2 house is designed for a large family of three generations who appreciate comfort, originality and modern style. The facade of the two-storey building attracts with its lightness. The large glass area of the house provides perfect natural light and a beautiful view of the surroundings.
The facade of the building is decorated with modern quartz slabs that will last for many years without changing their appearance. The large glazed pool is also a unique feature of this project.
The first floor of the house is where people usually spend time during the day. A large living room with dining room and study are on the left side of the house. It is impossible to pass by the large kitchen located in the central part, which, together with the inner green courtyard, form the “heart” of this house. The green courtyard in this project is like an Oasis among brick walls, where the owners of the house can not only relax, but also do gardening, grow their favorite vegetables and fruits just next to the kitchen. On the right side of the building, there are separate rooms for the older generation of the family. The relaxation area is made up of an indoor pool, a sauna and a large terrace with access to the second outdoor pool.
The second floor is a place for rest and relaxation. There are three large kids’ rooms with separate dressing rooms, private balconies and a large bathroom. On the right side, there is the parents’ room with its own dressing room and private bathroom with a balcony.
Under the house, there is a large underground 187 m2 garage, technical and utility rooms.
The project creates great opportunities for the development of the adjacent territory, which makes it not only visually attractive, but also versatile to meet the needs of future residents.
Firm || LK&PROJEKT
Project Name || Oasis House
Architect || Leszek Kalandyk
Architect of the Year Award Category || Housing Concept
Project Location || Krakow, Poland
Team || Leszek Kalandyk
Country || Poland
Photography ©Credit || ©Leszek Kalandyk



