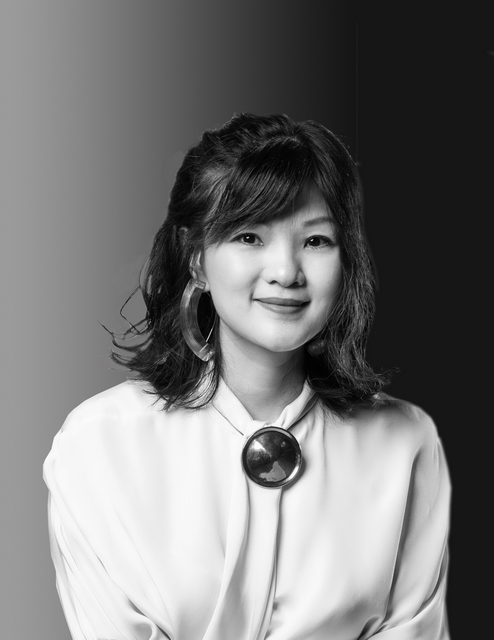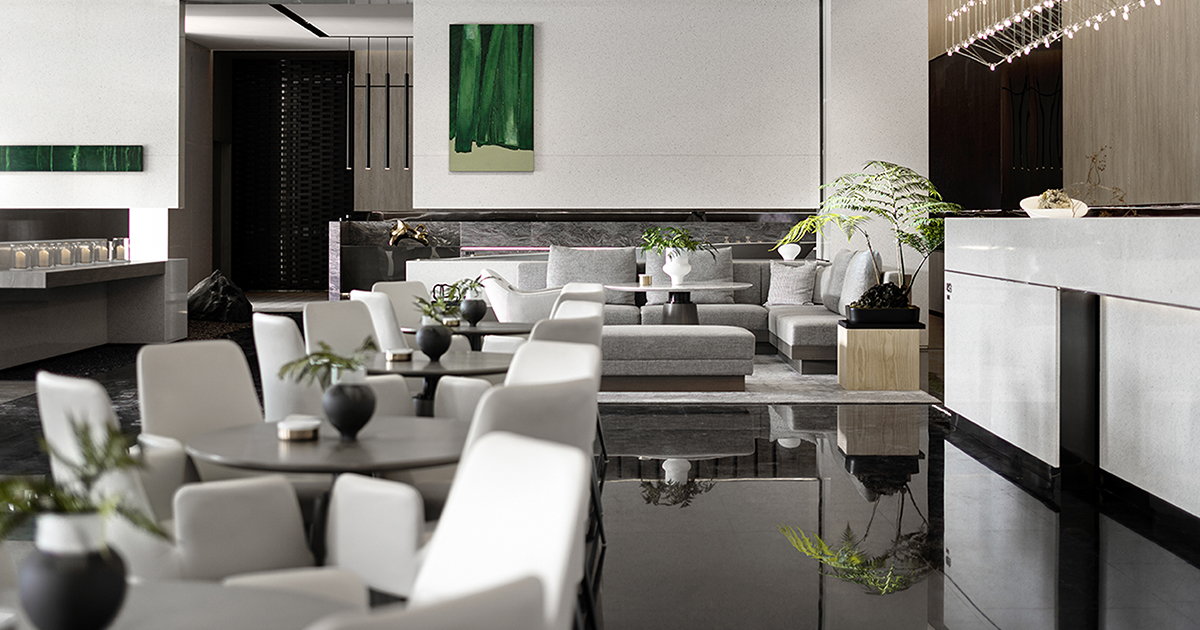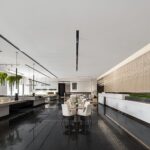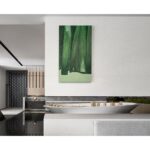One Heart Mount | DongMuXiShi Design Co., Ltd. | World Design Awards 2022
DongMuXiShi Design Co., Ltd.: Winner of World Design Awards 2022. The project is located in the Xiaoxiang mountains, and surrounded by superior forest resources. As an architect, Wen Fang hopes to divide the indoor space and create a sense of penetration in the limited space when constructing the interior design logic.
The steps and advance-retreat relationship generated by the “segmented walls” originated from a unique design technique and allow for a strong connection between the visiting flow and spatial structure. Holes are made on the segmented walls, forming a continuous space which is separated but connected. As a result, the line of sight is kept and also transited from the interior to the exterior. A scenery poem is formed to perfectly reflect the nature.
The green plant therefore becomes a structural language of point, line, and surface, and brings a soft feeling to the space. The “line” is the green plant that extends along the water bar counter; the “point” is the green plant balls and flower art devices that are hung; the “line” and “point” echo with the “surface” of the outdoor green landscape.
“Compared with painting, installation art is more interactive and easier to make viewers associate more,” said the designer. Water is an inevitable topic in Changsha. The image of the Xiangshui River flowing through the city has been rooted in every Changsha people’s heart with artistic expression.
The black marble floor reflects everything like glass or water. The metal chain art installations bring a lot of swirls in the transitional space leading to the model houses. The silver scale-like installations also create a feeling of glittering water.
“Design aims to not only give clients better visual enjoyment, but also convey a minimalist, ecological and organic life,” said the designer. The concept of “local vacation” is extended to show and follow the nature, and interpreted in Model Houses #180 and #142.
Combining the big width of Model House #178, the designer made the sitting room, dining room and balcony exposed completely, and thus the outdoor landscape becomes the dynamic adornment of the indoor space consequently. All the furniture has been deliberately lowered in height to leave sufficient sense of breathing for the space. The living room is organized around two sets of modular sofas facing each other, allowing family members to gather in this open and bright center of communication.
Model House #142 was built in gray in different shades to awaken a keen sense of quality of life and inspire a long aftertaste of life. An organic feeling was created with colors close to the nature as far as possible. The material and texture also convey a simple beauty of handwork and a comfortable artistic atmosphere. The whole house feels steady and reserved like the earth.

Project Details
Firm
DongMuXiShi Design Co., Ltd.
Architect/Designer
Fang Wen
Project Name
One Heart Mount
World Design Awards Category
Commercial and Office Interior Built
Project Location
Changsha City
Team
DongMuXiShi Design Co., Ltd.
Country
China
Photography ©Credit
©Photography: Rawson Film Production/Chen Zhi
Wen Fang, founder of the company, was former Director of Design of the Australian architectural design company, Peddle Thorp (Melbourne) Pty Ltd. After leaving Peddle Thorp, WEN has accumulated precious experience from real-life projects,

carefully studying the construction of architectural space and bring the philosophy of minimalism from the architectural form and landscape dynamics to the interior space. Such transformation has inspired the designer to deeply contemplate the mystery of multi-dimensional space and explore the potential of life.












