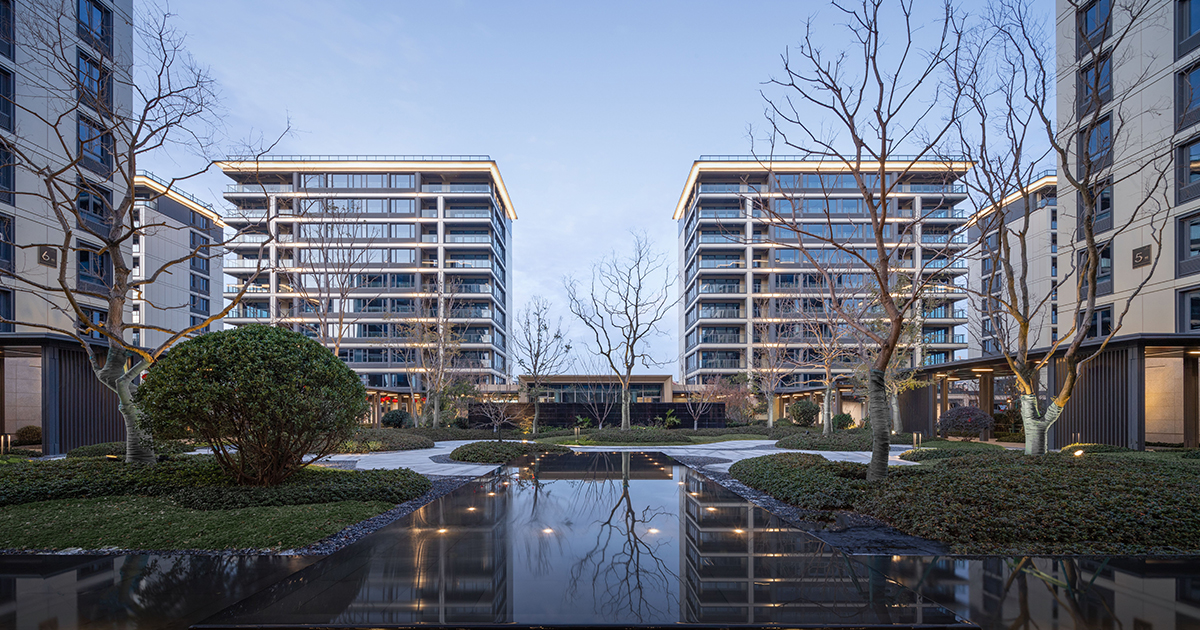Oriental Lake Mansion | GMA ARCHITECTURAL & URBAN DESIGN | IRA Awards 2023
GMA ARCHITECTURAL & URBAN DESIGN: Winner of International Residential Architecture Awards 2023. The project is situated on a 27,895 square-meter site characterized by square shape and flat terrain. The architectural design focused on how to effectively showcase the spaciousness of the building within the limited space, aligning with the project positioning of super spacious single-floor apartment.
To build an upscale residential community, the project planning emphasized the incorporation of the genetic city etiquette of Greentown. Large courtyards connected the architecture and the surrounding landscape, providing a visually luxurious experience, fostering a harmonious relationship with nature, and presenting a low profile.
The design of the community was inspired by Eastern philosophy on the relationship between humans and nature. In terms of master planning, the placement of the garden was given priority over that of the residential buildings, with the latter being seamlessly integrated into the landscape. The layout features a large central courtyard and multiple yards that promote harmony between living spaces and nature. Three rows of buildings were arranged symmetrically around the central landscape axis, with slab-type apartment buildings situated on the edge and tower buildings in the middle, forming a strong contrast in elevation. The main entrance of the community is at the north end of the central axis and is accessible via the city road and a landscaped front yard. Upon entering the entrance, visitors will be greeted by a two-entry courtyard leading to the lobby. From there, a central water courtyard can be seen, where the covered corridor leads to the porch of each apartment building.
The design of the central courtyard followed the principle of axial symmetry, which created a sense of ritual during the entry process. By adding a dynamic and organic shape to this well-organized structure, the overall space layout was reshaped. Besides, curved shapes throughout the site enhanced the flowing sense of the space and reduced the solemness of the symmetrical layout. The combination of various landscape elements creates various scenes for walking, viewing, and interaction, constituting a vivid and natural spatial sequence which is just the essence of Eastern natural philosophy.
Inspired by the public area of the resort hotel, the buildings feature a stilt floor of 4.2 meters high. The covered corridors connect the entrance canopies, creating multiple areas for interaction with the courtyard on the way from public to private spaces. The serene and expansive water courtyard inside the community paired with the Juanhu Park of the city to define the relationship between architecture and nature and life that harmoniously coexists with nature.
Facade | Concise form, warm and elegant
The building facade prioritizes an integrated design approach and concise form, with a focus on creating a flat and modern appearance. By blending modern sequences with classic elements in a subtle and innovative manner, the design created an inclusive perceptible realm.
The building material selection responds to the urban fabric and applies frontier technology, conveying a fusion of modern technology and aesthetics. The main materials used are stone, aluminum plates, and blue-gray Low-E glass. The ground floor is made of stone while the second floor and above are made of aluminum plates. Warm tones have been used to reflect the preferences of Haining people for residential colors and insights on life. The overall design exudes the beauty of time and contemporary art, showcasing a warm and elegant taste.
Room type | Villa-like vibe, refined life
The design for the condominium room type aims to offer a villa-like apartment experience, creating a dynamic and diverse environment that accommodates various brand-new lifestyles. This design is adaptable to residents from diversified backgrounds and allows for the free expression of unique stories.
Taking the 218-square-meter and 270-square-meter room types as examples, each room offers an optimized and harmonious view of the surrounding landscape. The refined and precise functional design incorporated impressive elements such as spacious balconies with gorgeous views, an exclusive elevator on each floor, and an LDK layout that integrates the living room, dining room, and kitchen in an open space. The room design ensures a well-balanced division between dynamic and tranquil areas, perfectly catering to the aesthetic and functional requirements of contemporary living spaces.

Project Details
Firm
GMA ARCHITECTURAL & URBAN DESIGN
Architect
Chen Hongbin
Project Name
Oriental Lake Mansion
Category
Housing More than 5 Floors Built
Project Location
Haining City, Zhejiang Province, China
Team
Chen Hongbin, Zou Daoming, Gong Benzheng, Gao Ren, Zhou Zhaojun, Ye Lei
Country
China
Photography ©Credit
©Schran Image
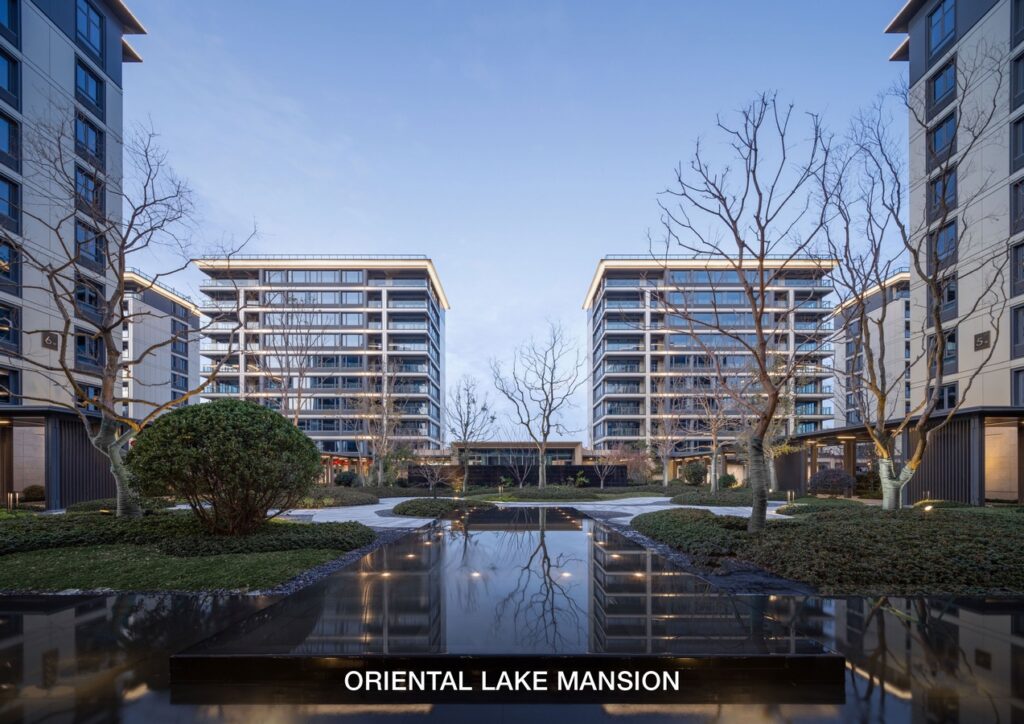
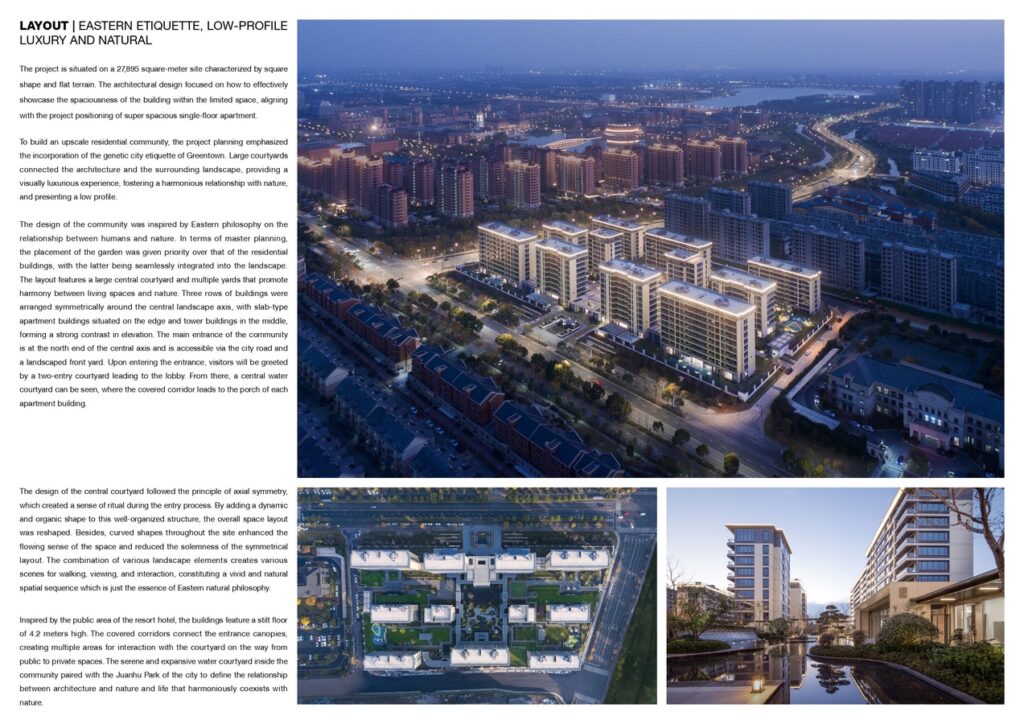
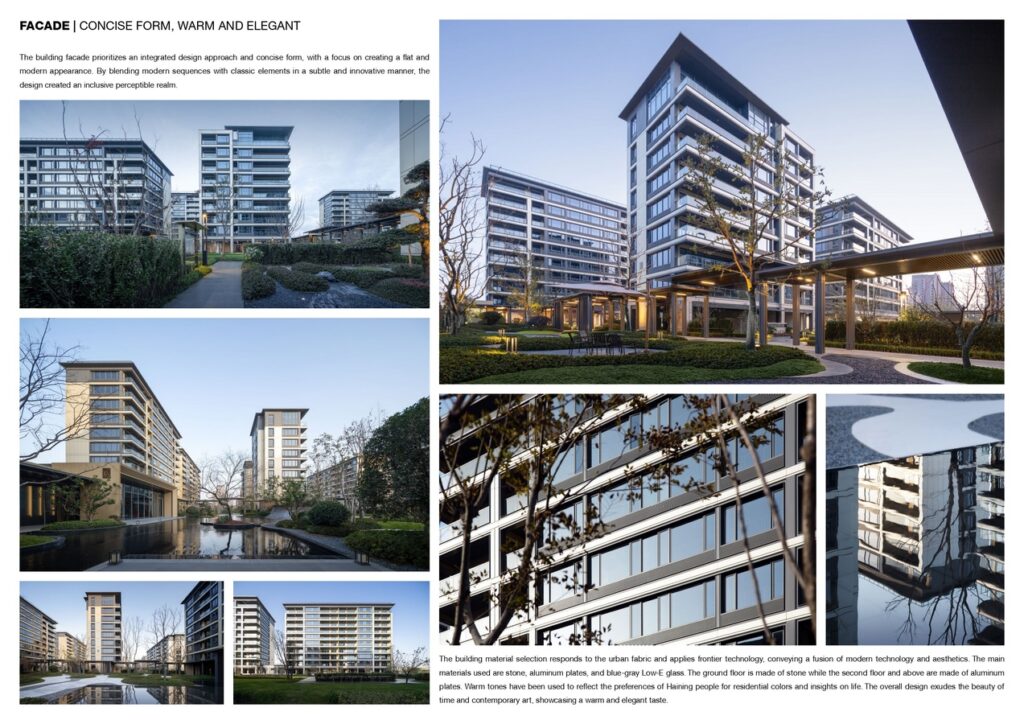
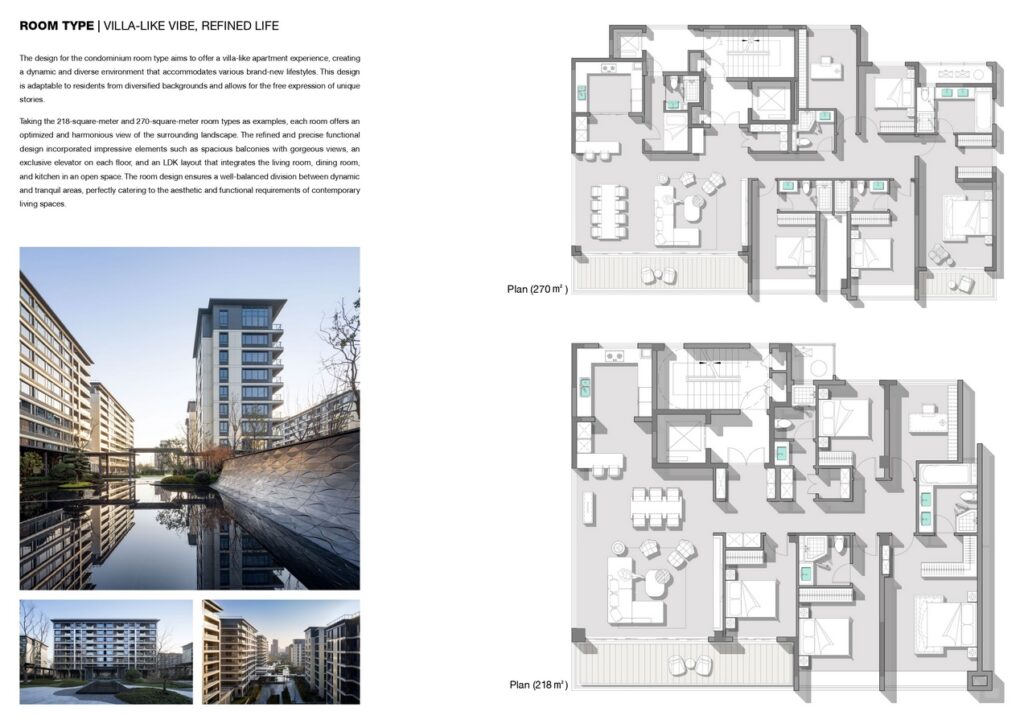
![]()
GMA was established in 2012. It is an architectural design grade—A agency dedicated to exploring relationship between architecture, human settlements, and urban & rural areas. GMA takes both creativity design and project management as two development direction, and builds design master and cultivates professional design teams. The projects cover high—end residences, commercial offices, boutique hotels, leisure and cultural tourism, and social welfare, and the projects are all over the country including most provinces and cities. Most of the works won various domestic and international design awards.


