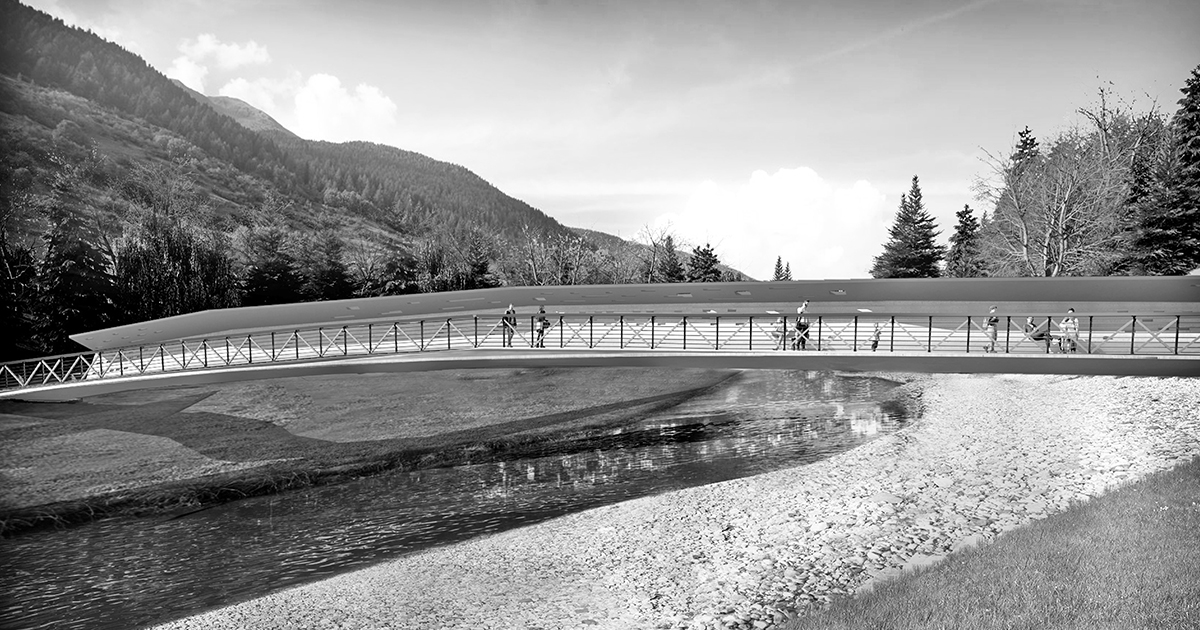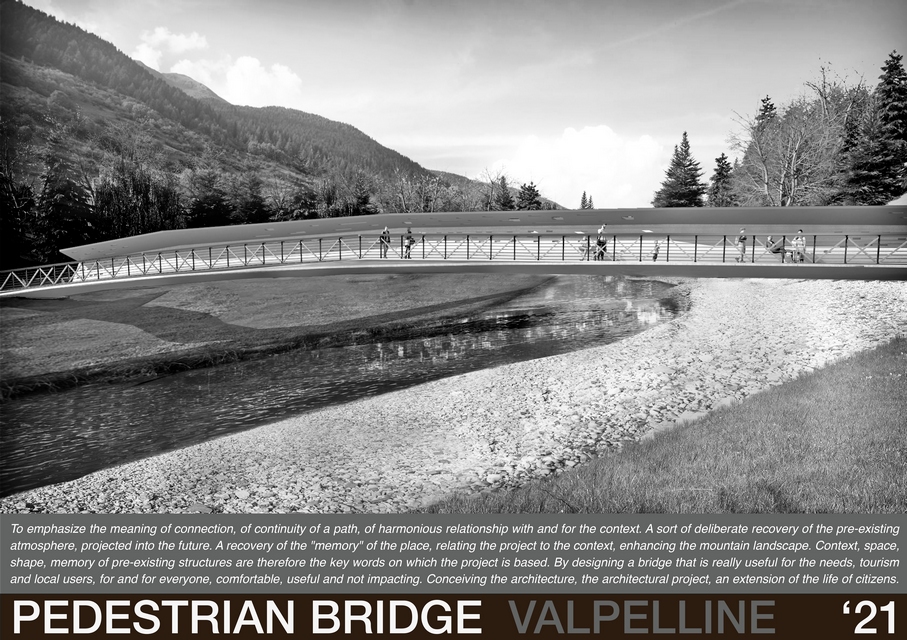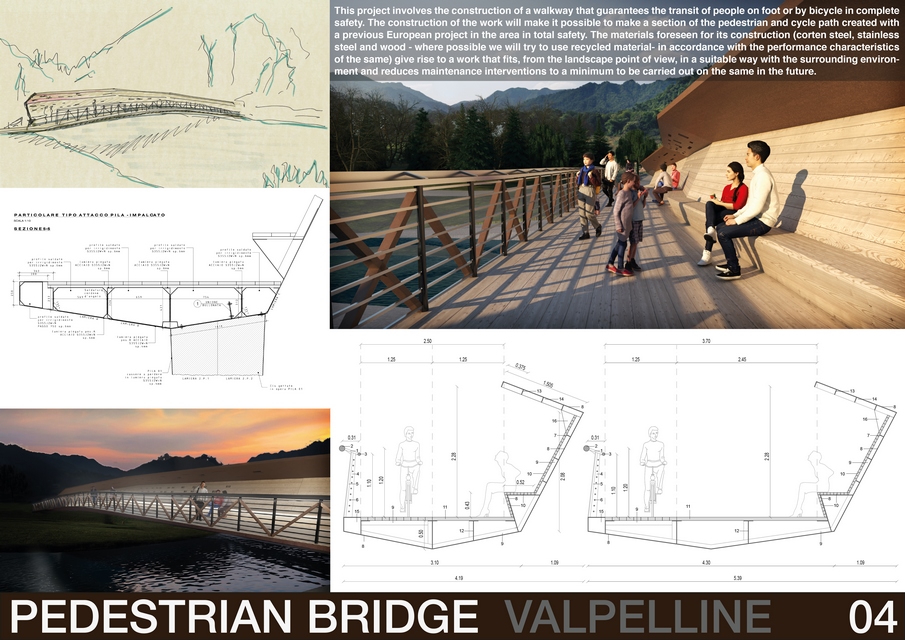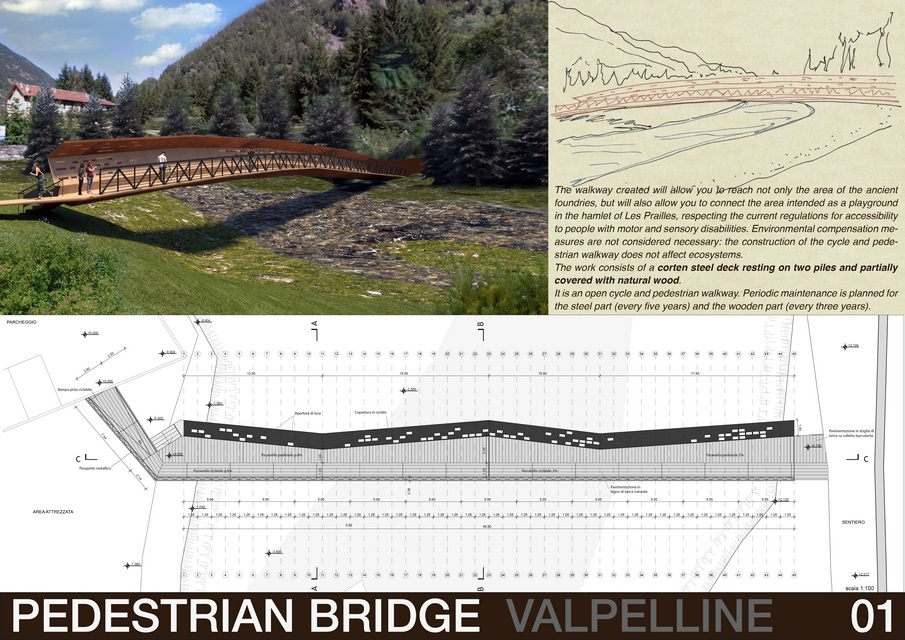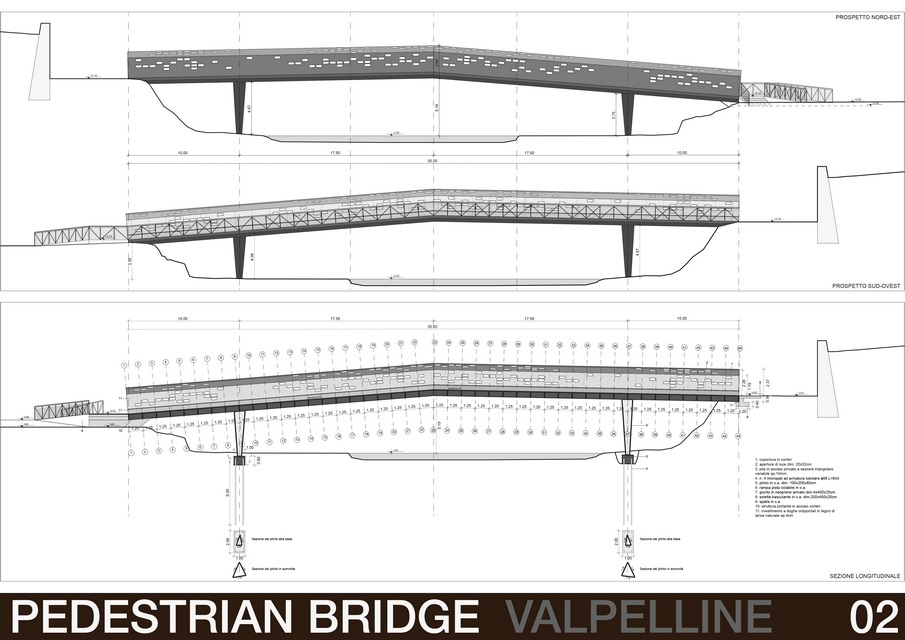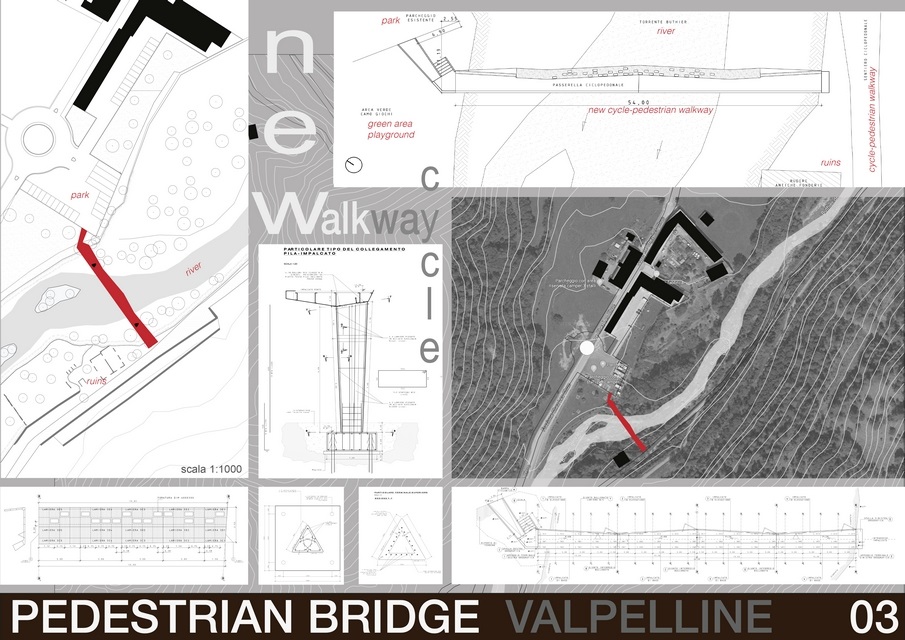Pedestrian bridge in Valpelline (Aosta), Italy | Studio Bradaschia srl | Architect of the Year Awards 2021
Studio Bradaschia srl: Winner of Architect of the Year Awards 2021. The bridge rises “light and mighty” above the river. It not only connects two already existing banks. The connection established by the bridge – first of all – makes the two banks appear as banks. It is the bridge that properly opposes each other. The one bank is detached and opposed to the other by virtue of the bridge. Moreover, the banks do not simply flank the river as undifferentiated edges of dry land. With the banks, the bridge leads from time to time to the river one and the other expanse of the surrounding landscape. It brings the river and the banks and the surrounding land into mutual proximity. The bridge brings the land together as a region around the river. Thus leads the river through the fields. The pillars of the bridge, firmly planted in the bed of the river, support the momentum of the arches, which leave the way to the waters. Whether the waters flow calmly and happily, or whether the floods of the hurricane or the thaw rush in impetuous waves against the arches, the bridge is ready for every mood of the sky and for its various changes.
Even where the bridge covers the river, it keeps its current in relation to the sky, as it welcomes it for a few moments under the light of the arches and then lets it go again.
The bridge leaves the river free and at the same time guarantees mortals the way through which they can go from one region to another. Bridges lead in various ways. The city bridge connects the castle district to the cathedral square, the access bridge to the capital sends cars and wagons to the surrounding villages. The old and inconspicuous stone bridge that crosses a small stream gives way to the harvest wagon that goes from the countryside to the village, and leads the load of timber from the country path to the main road. The highway bridge is a mesh of the network of large traffic currents, governed by the calculation and the principle of maximum speed. In each of these cases and in always different ways, the bridge leads up and down the hesitant or hasty itineraries of men, allowing them to always reach other shores and, ultimately, to pass, as mortals, to the other side. The bridge crosses the river or the ravine with arches now high and now low; whether mortals pay attention to the passing momentum of the bridge, or whether they forget that, always down on the way to the last bridge, they are basically striving to overcome what is mediocre and evil in themselves, in order to present themselves before integrity (das Heile) of the divine. The bridge, like the passing momentum, gathers before the divine. It does not matter that the presence of the divine is explicitly considered (bedacht) and visibly thanked (bedankt) as in the figure of the patron saint of the bridge, or that it remains unrecognized, or even put aside.
The bridge brings together, in its own way, earth and sky, the divine and the mortals.
According to an old German word, meeting, gathering is called “thing”. The bridge, just as it is the described reunion of the Quadrature – is a Ding, a thing. Indeed, it is generally thought that the bridge is first and foremost just a bridge. Only for an added and occasional sense it could also then express multiple meanings. Intended as an expression of this type, it would become – in this perspective – a symbol, for example it would symbolize everything we have mentioned so far. But in reality the bridge, if it is a real bridge, is never first of all a simple bridge and then, later on, a symbol. Nor is the bridge from the beginning only a symbol, in the sense that it expresses something that, strictly speaking, does not belong to it. When we consider the bridge strictly speaking, it never shows itself as an expression. The bridge is one thing and only that. Only? As it is this thing, it brings the Quadrature together.
Of course, our thinking has always been accustomed to esteeming the essence of the thing too little. In the course of Western thought, this has had the consequence that the thing is represented as an unknown x, the bearer of perceptible qualities. From this point of view, it is clear that everything that already belongs to the unifying essence of this thing appears to us as a subsequent addition produced by our interpretation. And yet the bridge would never be a simple bridge if it were not one thing.
Certainly the bridge is something of a particular kind: in fact it brings together the Quadrature in this sense, which grants it a place (eine Stätte verstatten). But only what is itself a place (Ort) can grant a place. The place does not already exist before the bridge. Of course, even before the bridge is there, there are rich spaces (Stellen) along the river that can be occupied by something. One of them becomes a place at a certain point, and this by virtue of the bridge. So the bridge does not come to place itself in a place that already exists, but the place originates only from the bridge. The bridge is a thing, it brings together the Quadrature, but unites it in the sense that it grants the Quadrature a place. From this place the localities and streets (Plätze und Wege) are determined by virtue of which a space is ordered and arranged (eingeräunt wird).
The things that, in this way, are places, are the only ones that from time to time accord the spaces.
…
The things that, as places, grant a place, we will now call them – anticipating – buildings (Bauten). They are so called because they are produced by that building that builds (das errichtende Bauen). What type of production should be, namely building, we can understand only if we first consider the essence of those things, which in themselves, for their manufacture, require building understood as producing. These things are places, which grant a place to the Quadrature, a place which each time has (einräumt) a space. In the being (Wesen) of these things as places lies the relationship of place and space, but also the relationship of the place to the man who takes up residence in it.
First of all: in what relationship are place and space? And secondly: what is the relationship between man and space?
The bridge is a place. In so far as it is such a thing, it grants a space, into which earth and sky, mortals and divine have access. The space granted by the bridge contains various seats (Plätze) which are variously near or far from the bridge. .
from
Martin Heidegger, Building Dwelling Thinking, 1951
The project involves the construction of a cycle / pedestrian walkway to be built in the hamlet of La Fabrique in Valpelline, on the Buthier de Valpelline stream.
The same is the son of careful evaluations which, congruently with the needs of the client, tries to insert, in the context in which the work is planned, a minimal object, mainly made of wood, with low impact, to connect the two banks of the stream. Buthier de Valpelline and make the existing cycle and pedestrian path more efficient and served.
Historical references
The project does not seek out stir or gratuitous transgressions. Research composure. The theme was addressed by analyzing the architectural “history” of wooden pedestrian bridges on the one hand, and by collecting a catalog of contemporary projects on the subject.
Current situation
The current configuration of the space where the cycle and pedestrian walkway is to be built (the area is immediately adjacent to the Chez Les Chuc hamlet) consists, on the eastern side, of a large car park (equipped with three stalls for campers) directly connected to the state road network connecting Aosta to Valpelline. Upstream of the car park there are some buildings (the Fabbrica hamlet). Downstream an equipped green area. The area is characterized by the presence of a wooden fence. Beyond the Buthier de Valpelline stream there is a cycle and pedestrian path and there are some ruins. The area is characterized by dense and luxuriant vegetation.
Objectives of the project
The construction of the work is part of the MIMonVE project “The mines around Mont Velan” referred to in the cross-border cooperation program Italy Switzerland 2014/2020 (ERDF) approved by the Steering Committee of the Program on 30 October 2018.
This project as a whole provides for the safeguarding of the mining and metallurgical heritage present towards the end of the nineteenth century. on the municipalities of Ollomont, Vollèges and Valpelline, through sustainable tourism development as an added value to the development of the territory. The project is developed in a series of interventions to be carried out on each individual municipality with the aim of enhancing the mining heritage by increasing its attractiveness both for tourists who frequent the country and for residents with a view to sustainable tourism.
One of the works envisaged by the MIMonVE project subject to funding is the construction of a cycle / pedestrian walkway over the Buthier stream connecting the picnic area present in the La Fabrique hamlet, with the site of the ancient foundries where ruins and artifacts are still present. made at the time for copper processing.
This project involves the construction of a walkway that guarantees the transit of people on foot or by bicycle in complete safety. The construction of the work will make it possible to make a section of the pedestrian and cycle path created with a previous European project in the area in total safety.
The materials foreseen for its construction (corten steel, stainless steel and wood – where possible we will try to use recycled material, in accordance with the performance characteristics of the same) give rise to a work that fits, from the landscape point of view, in a suitable way with the surrounding environment and reduces maintenance interventions to a minimum to be carried out on the same in the future.
The walkway created will allow you to reach not only the area of the ancient foundries, but will also allow you to connect the area intended as a playground in the hamlet of Les Prailles, respecting the current regulations for accessibility to people with motor and sensory disabilities.
Environmental pre-feasibility
Location of the walkway
The choice of the location of the walkway was derived from two fundamental considerations:
- choose the shortest route without changes in altitude;
- avoid piles in the riverbed;
- place the walkway in publicly owned areas.
The project meets all the aforementioned conditions.
Possible effects of the construction and operation of the work on the context
The construction of the gangway, as designed, both from an environmental and human health point of view, is not expected to have any effect. It is a cycle / pedestrian link between two banks and two paths; of little perceptual impact and no impact on the ecosystems present.
The construction and safety of the work, in fact, can only have positive effects on human health (cycle and pedestrian path that allows you to divert pedestrian traffic from the driveway), without interfering in any way with the environment.
The construction of the walkway does not constitute any barrier for the fauna, which from upstream to downstream is free to cross the riverbed as it is, and indeed, where necessary, connecting the two banks.
No environmental compensation works are foreseen, as they are not necessary. The construction of the cycle and pedestrian walkway does not cause damage to the environment.
Environmental compensation measures
Environmental compensation measures are not considered necessary: the construction of the cycle and pedestrian walkway does not affect ecosystems.
Design hypotheses
Some design hypotheses were set up and evaluated in order to identify, among several solutions, the one that presented the best relationship between costs and benefits for the community, in relation to the specific needs to be met and the services to be provided.
The starting idea was to “tune” the two banks of the Buthier de Valpelline stream, to make the space become a “place”.
To emphasize, in some way, the formal “sense of belonging” of the place, as realized, to the mountain context.
To define, or perhaps re-define in the walkway, the idea of the mountain landscape, the Aosta Valley, the idea of the place, the idea of representing the wooden bridge over the stream and its memory.
To define the banks, the agreement between the two opposing sides.
Working on images and matter, on textures, with the local magisterium.
To emphasize the meaning of connection, of continuity of a path, of harmonious relationship with and for the context.
A sort of deliberate recovery of the pre-existing atmosphere, projected into the future.
A recovery of the “memory” of the place, relating the project to the context, enhancing the mountain landscape.
Context, space, shape, memory of pre-existing structures are therefore the key words on which the project is based.
By designing a bridge that is really useful for the needs, tourism and local users, for and for everyone, comfortable, useful and not impacting.
Conceiving the architecture, the architectural project, an extension of the life of citizens.
The hypotheses previously assessed are those presented below.
Hypothesis A – The first hypothesis is constituted by a metal walkway (in corten steel previously galvanized, with wooden flooring covering of different nature depending on the cickabile part, the pedestrian part and the seat – pine, larch or fir) of net width at the passage of 3.70 ml. Of which 1.25 ml for bicycles and 2.45 ml for pedestrians. The downstream side is open and features a metal handrail / parapet consisting of anthracite painted steel uprights, horizontal steel cables and double stainless steel handrails. The upstream side is sheltered by an inclined element that holds a seat along the entire light. This element changes inclination and from “back” becomes “shelter / cover” and is open to random to allow the view.
Hypothesis B – This hypothesis provides for the construction of a walkway with variable width, straight on the downstream side, characterized by a metal parapet and with a variable trend (one broken) on the upstream side. The width varies from 2.50 ml of clear light to 3.70 ml.
On the closed side, a bench with backrest and cover is attached along the entire length.
The walkway is made of corten steel with wooden cladding – the invoice is identical to hypothesis A. Along some sides of the broken line, there are vertical cuts that allow you to glimpse the stream bed upstream.
The broken pattern offers, to those who sit, different points of view over the valley.
The project
“… Every project, however complex it may be in its assumptions and in its materialization, must be based on a few ideas. Better still if on a single idea. It must be a strong, clear, immediately recognizable idea. And it must be the right idea: the one that results from the specificity of the project in question. Which describes and characterizes it unequivocally. Which forms its essence.
This, let’s face it: monothematicity is characteristic of almost all the great historical projects: The New City of Antonio Sant’Elia represents the apotheosis of a single component of the modern metropolis, traffic, which becomes the rational generator of a “forma urbis” exquisitely romantic. The Malaparte house by Adalberto Libera stands as an exercise in Mediterranean style, interpreted as a perennial lay sacrifice to the sun and the sea and to which every notion of functionality, comfort or economy bends. The S 32 chair by Marcel Breuer is a “pièce de résistance” built solely around the characteristics of elasticity and “modernity” of the curved steel tube. Corradino D’Ascanio’s Vespa materializes the answer to the question of how to transform a small motorcycle into a protected vehicle using a self-supporting body.
Projects, all of these that we have just listed, simple, elementary, somehow even banal. But as trivial as Columbus’s egg: with hindsight. They are, in truth, the results of patient efforts and dazzling intuitions which, as soon as they are formulated, assume the finality of what could not have been otherwise; messages of evident immediacy obtained by dint of continuous and meticulous adjustments; adventurous and intricate epics enclosed in the elliptical dimension of a limpid epigram. And thanks to their crystalline clarity and essential conciseness, they achieve the proper purpose of every great project: to make people think. “.
Vittorio Magnago Lampugnani, DOMUS 741, September 1992
For this reason, hypothesis B.
Constitutive elements of the project
The work consists of a corten steel deck resting on two piles and partially covered with natural wood. It is an open cycle and pedestrian walkway. Periodic maintenance is planned for the steel part (every 5 years) and the wooden part (every three years) as better specified in the final executive project.

Project Details
Firm
Studio Bradaschia srl
Project Name
Pedestrian bridge in Valpelline (Aosta), Italy
Architect/Designer
Maurizio Bradaschia
Architect of the Year Awards Category
Architect of the Year
Project Location
Valpelline (Aosta), Italy
Team
Maurizio Bradaschia, Fausto Benussi, Massimiliano Modena
Country
Italy
Photography ©Credit
©Maurizio Bradaschia


