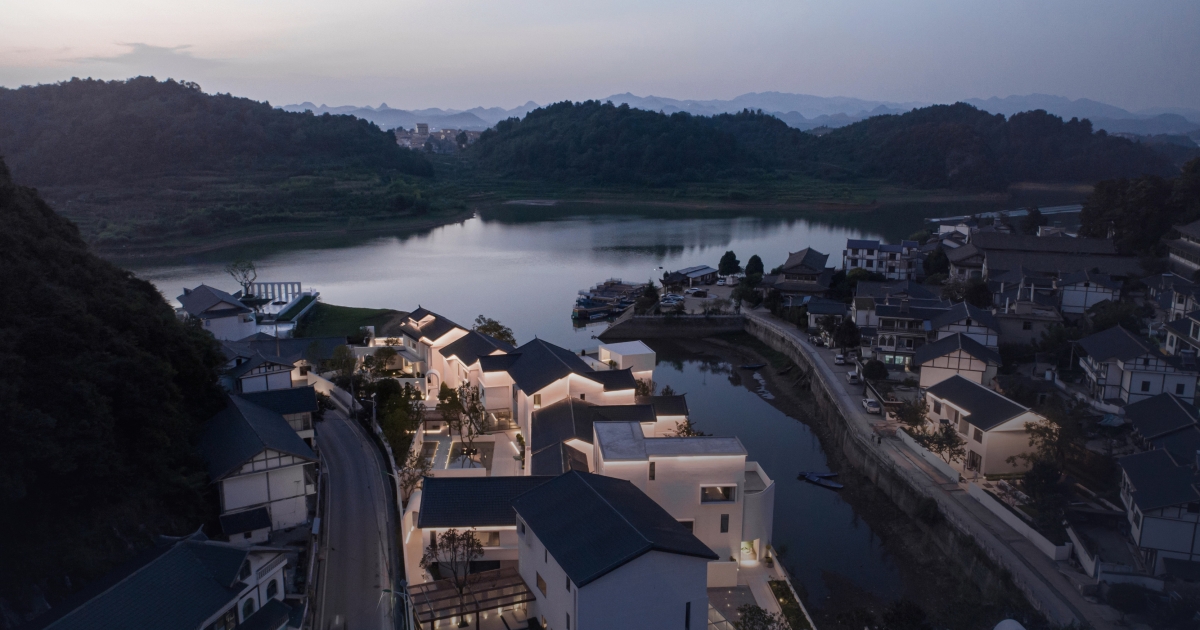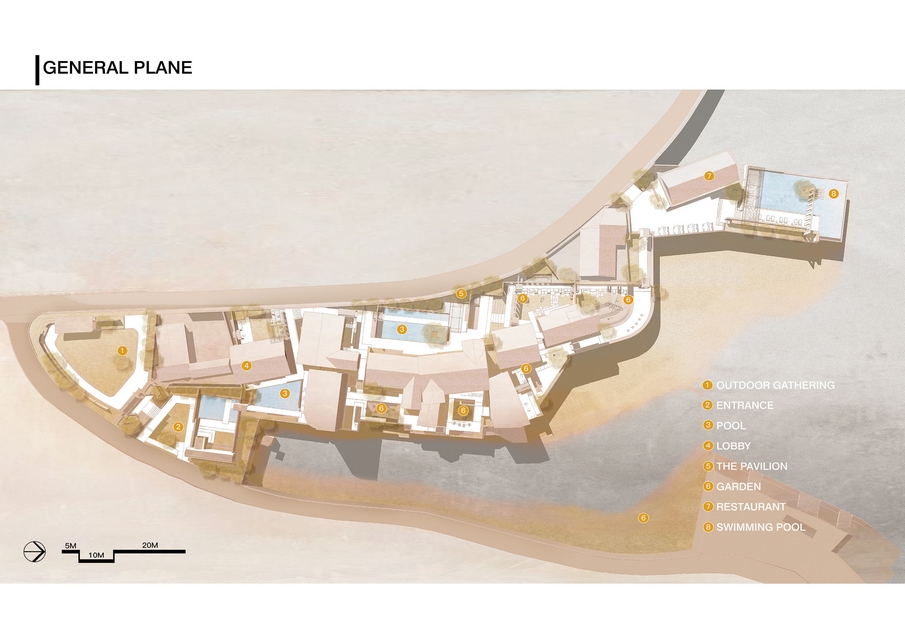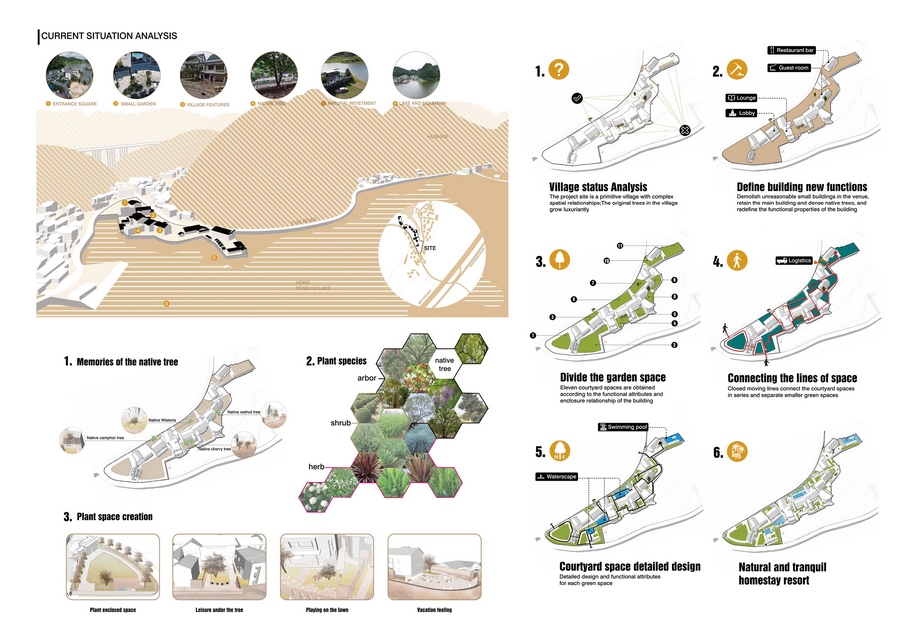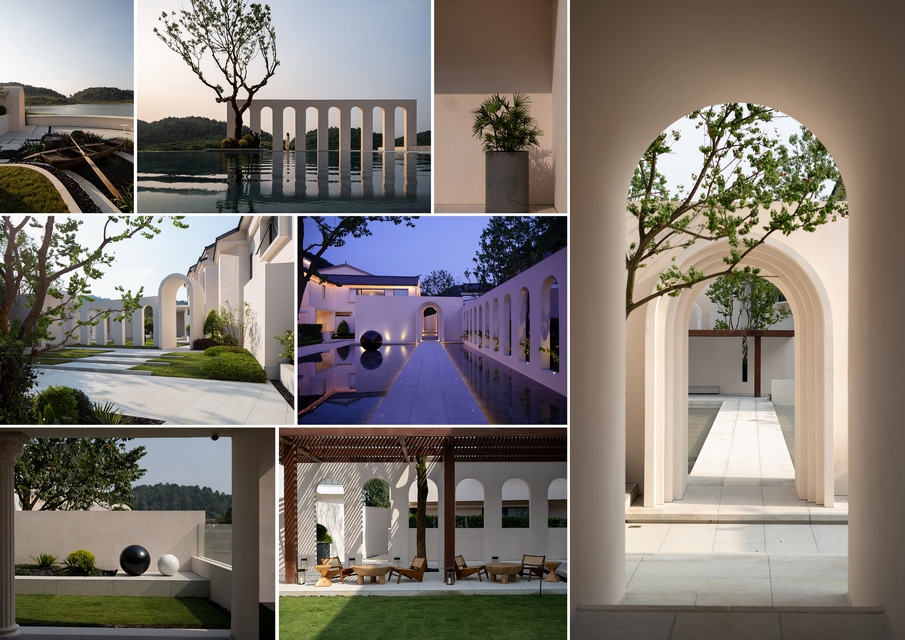A Dialogue Between Old and New: Reconstructing the Modern Yi Village | Mind Studio | Architect of the Year Awards 2021
Mind Studio: Winner of Architect of the Year Awards 2021. Yi Village, the Pearl of Guizhou Plateau, is located by the Red Maple Lake in Hushan where it is surrounded by vast expanses of mountains and farmland and engaged with extensive networks of rivers and forests. However, in response to the call of tourism, the Pearl has faced a rural hollowing problem as homestay resorts, being the most suitable program, have been integrated into the original village system. Thus, the project team’s design goals centered on mitigating the town’s rural economic problems on different scales, as well as restoring public space for local villagers and conserving water and ecological resources. The project built has become a great precedent for local village renovation of resort and tourism projects. It has brought vitality to the rural community and restored the spatial order of the minority’s village.
Adhering to the design concept of locality and timeliness, the landscape design focuses on the connection between old and new elements. The project team used modern and simple design language to seamlessly incorporate new spaces into the existing site, ensuring that the original space and cultural elements could have the same right to speak. To meet the functional needs of the homestay resort, the team carefully shaped the spatial features of the new public space through unique and diverse designs while still showing respect to the Yi Village community’s traditional culture.
Site situation and challenges (site analysis)
Dachong Village is rich with ethnic customs and located next to the plateau’s karst lake. It is a national scenic spot with striking pastoral landscapes and upholds water resource protection and ecological conservation practices. The residential and public buildings in the village were originally built in the 1970s and 1980s, however over decades of changes and new developments, the entire village and town space system have become disorderly. The ten buildings in the scope of renovation design are multi-level brick houses with prefabricated slab structures and scattered layouts. Within the base area limited by the original homestead and courtyard, each building has the potential to view the lake. The site’s unique location provided exciting opportunities for the project’s engagement with the surrounding landscape.
As for the site’s urban context, it is close to the municipal road which road, which results in the unfavorable factor of traffic noise. The original village’s self-built houses are scattered, the public space is fragmented, the internal height differences are complicated, and the accessibility is poor. All of these considerations required the team’s landscape renovation to focus on reshaping and sorting out the spatial order.
Design Strategy
Beige white is used as the main tone for the landscape transformation of the public space of the entire homestay, and the resulting minimalist landscape forms a dialogue with the chaotic surrounding residential buildings. The design team first addressed the disordered texture of the original site by clearing out the dilapidated structures, retaining the original characteristic plants, and echoing the mountain and lake landscape of Hushan Yizhai with a pure architectural form and public space. The second step involved sorting out and re-organizing the spatial layout and its functional formats in consideration of new and old relationships. The team re-divided the site area to meet the requirements of the number of guest rooms and created a “moving and easy-to-view” landscape system with a newly designed activity lawn, bonfire party area, an outdoor restaurant. Different types of node spaces were created as well such as meditation gardens and starry sky pools that are connected in series.
Spatial node design
Per the functional requirements of the resort, there are eight warm and fascinating courtyards, each named after the plant names and spatial features reserved on-site and combined with local ethnic characters. Through superpositioning, the team aimed to provide a space for emotional belonging and reinforcing cultural identity.
From the guest room, study, restaurant, to the poolside, the design of the entire landscape space unfolds like a scroll of Chinese landscape. The entrance is hidden under the original magnolia forest, and natural light is introduced into the passage through the curved door, which serves as the starting point of the entire space path. Different types of courtyards are connected by paths, retaining local plants as spiritual symbols; to ensure the privacy of the courtyard’s internal space, partial, double-layer scenery walls and tall green plants along the border of the municipal road are used to decrease external interference. The reflection pool inside the courtyard of the guest room provides a calm meditation space for residents: several feature spaces with bright spots are set up, and the arc-shaped bar frames a view of the lake as if looking through an old wooden boat, a metaphor for the town’s past as a fishing village. The sky and water merge into a line when the starlight pool and the arches meet. Paths along the lake bank improve spatial accessibility, connect various functional areas, and establish a dialogue between the people and architecture as well as the mountains and lakes.
Social problems solved by design (social significance)
Based on the premise of “time,” the project explores the juxtapositions between the past, the present, and the future and rebuilds the Yi village community in the new era through harmonizing the old and the new. As the project is completed and put into use, it becomes a pivotal point for the revitalization of rural tourism in Guizhou, encouraging more young people who are migrant workers to return to the countryside while also nurturing local homestay enterprises. At the same time, the design team strengthens investment and intelligence, supporting the development of homestays with high-quality construction, service, market evaluation, driving effect, and demonstration significance. In turn, they will bring vitality to the villages and set examples in industry, talents, culture, and ecology, and re-shape the brand of Guizhou’s villages.

Project Details
Firm
Mind Studio
Project Name
A Dialogue Between Old and New: Reconstructing the Modern Yi Village
Architect/Designer
Jun Jiang, Xiu’er Yang, Nanfei You
Architect of the Year Awards Category
Landscape Design Built
Project Location
Qingzhen, China
Team
Tinghuan Deng, Hannah Tian, Xin Liu, Wanhong Feng, Yisitie Zhou, Yan Han, Rui Ren, Wei Chen, Jiayong Jiang, Hongsheng Chen, Yu Wang, Fengmeng Yang, Ya Yang
Country
China
Photography ©Credit
©Mind Studio,Jing Studio
 Founded in 2014, Mind Studio uses landscape as the main medium and aims to produce inspiring works. We design projects with multi-scales to stimulate, optimize and enhance the performance of the public realm, add new experiences to the urban public space, and consider how the design aesthetics can promote meaningful changes for the residents.
Founded in 2014, Mind Studio uses landscape as the main medium and aims to produce inspiring works. We design projects with multi-scales to stimulate, optimize and enhance the performance of the public realm, add new experiences to the urban public space, and consider how the design aesthetics can promote meaningful changes for the residents.








