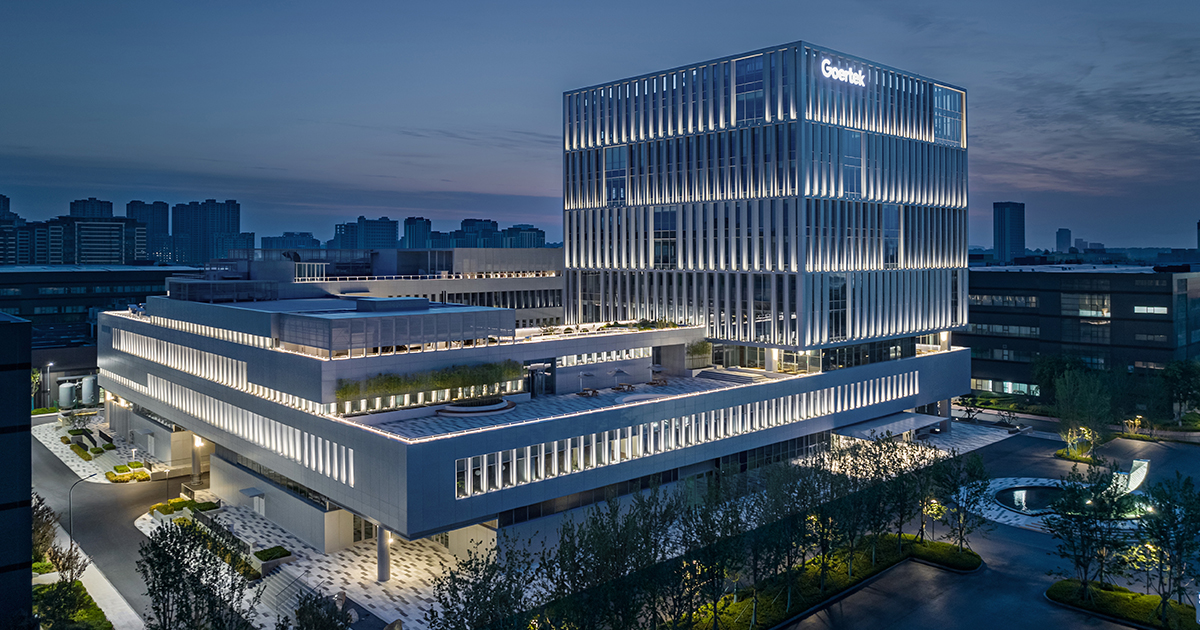Gortek Optoelectronic Industrial Park Comprehensive Building | FangFang Studio&Hangzhou Donghao Lighting Engineering Co. LTD | World Design Awards 2023
FangFang Studio&Hangzhou Donghao Lighting Engineering Co. LTD: Winner of World Design Awards 2023. This case is a comprehensive service building that carries various functions such as office and reception. At the beginning of the project launch, we received a detailed design task letter from the owner, which clearly required maintaining the existing facade effect. The entire facade of the building uses aluminum panels as curtain wall materials. Through the design principles of simplicity, geometry, and functionality, the building is endowed with a smooth, metallic texture, and rhythmic beauty, creating a modern, exquisite, and minimalist overall style. The lightness of aluminum panels makes them an ideal choice for architectural design, as their relatively light weight allows for large coverage without placing excessive burden on the building structure. This lightness is in perfect harmony with the pursuit of simple space and form in Modern architecture. Although the building and podium in this case are not completely symmetrical in structure, the architect successfully created a building full of artistic sense, attraction, and uniqueness by skillfully handling the orientation, size ratio, and adjusting the texture and proportion of the windows.
Through a large number of practical projects, we have learned that the rich light and shadow effects generated by the interaction between the metal texture of aluminum plates and light are amazing. The surface of aluminum panels can reflect the light of the surrounding environment, giving buildings a diverse appearance at different times and weather conditions. This light and reflection effect increases the dynamism and variability of the building, while giving it a modern and dazzling appearance.
Our lighting design starts from the perspective of showcasing architectural characteristics, by understanding the division and proportion relationship between aluminum panels, and integrating the characteristics of lighting and facade design. We cleverly arranged the lighting on the fa ç ade, creating subtle and vast light changes, continuing the clean and minimalist style of the building until night.
Technique
We divide the night view of the building into two modes. One is the fully open state, where vertical light strips parallel to the aluminum plate are installed on the outside of the window sills in different directions, forming a halo relationship with the aluminum plate in the parallel direction. At the same time, a window sill light with a mid angle fan-shaped halo is installed at the bottom of the window sill, and the light emitted can fully represent the shape of the entire window. The shape of such a vertical window is layered with two types of light, creating a sense of rhythm due to the different orientations of the windows. Another type is the energy-saving mode where the vertical line lights are not turned on, which only retains the bottom fan-shaped windowsill lights, which can also form a natural array of forms.
In the podium section, we focused on the small windows on the facade, leaving the large area of aluminum panels blank. The horizontal array of small windows naturally resonates with the tower.
At the entrance of the front, we would like to focus on the relationship between the board shaped canopy and the internal overhang. At the bottom of the canopy, a tube lamp with an appropriate angle is used to create a complete halo on the ground. The glass floor keel on the first floor of the front is supplemented with buried lights to enhance the richness of the facade. The original plan was to install a wall lamp with a raised ceiling at the pillar, but it was eventually cancelled due to insufficient efficiency of the purchased lighting fixtures.
However, the setting of these wall lamps remains in the east and north building bays, providing basic traffic lighting while improving the building’s block relationship.
Reflect
During the construction process, even minor adjustments may lead to results deviating from expectations. For example, based on the first on-site sample results of the vertical window sill, we adjusted the orientation of the internal light strip to be parallel to the aluminum plate. However, due to various reasons such as the epidemic, the anti halo effect of the inclined aluminum plate is slightly lower than expected. In addition, equipment capabilities also require close attention. Within the budget, we should help homeowners choose professional lighting fixtures with better lighting distribution as much as possible.
These small details may appear calm at the time of occurrence, but in the end they may become an important factor affecting the design effect. The designer is the person who bears primary responsibility for the on-site results. We need to take every moment of our lives and work seriously and treat every project we are responsible for with the most professional and dedicated attitude.

Project Details
Firm
FangFang Studio&Hangzhou Donghao Lighting Engineering Co. LTD
Architect
FANG FANG
Project Name
Gortek Optoelectronic Industrial Park Comprehensive Building
World Design Awards Category
Lighting Design
Project Location
Weifang
Team
Yi Zonghui, Qian Yihang, Li Wei
Country
China
Photography ©Credit
©Lou Hongyi










Fang Fang
Graduated from the China Academy of Art, she has been engaged in lighting design for 17 years, and her projects cover architectural lighting, indoor lighting, cultural tourism lighting and other fields. She is the author of the monograph 《The Construction of Light》and has won dozens of domestic and international professional awards, including the International Lighting Designer Award (IALD), Lighting Design Magazine Awards (LDA), Light Design Awards (LIT), Architizer A+ Awards, London International Creative Competition (LICC), London Design Awards (LDA), International Design Awards (IDA), MUSE Design Awards, China Lighting Awards, Asian Lighting Design Awards (AALD), etc.




