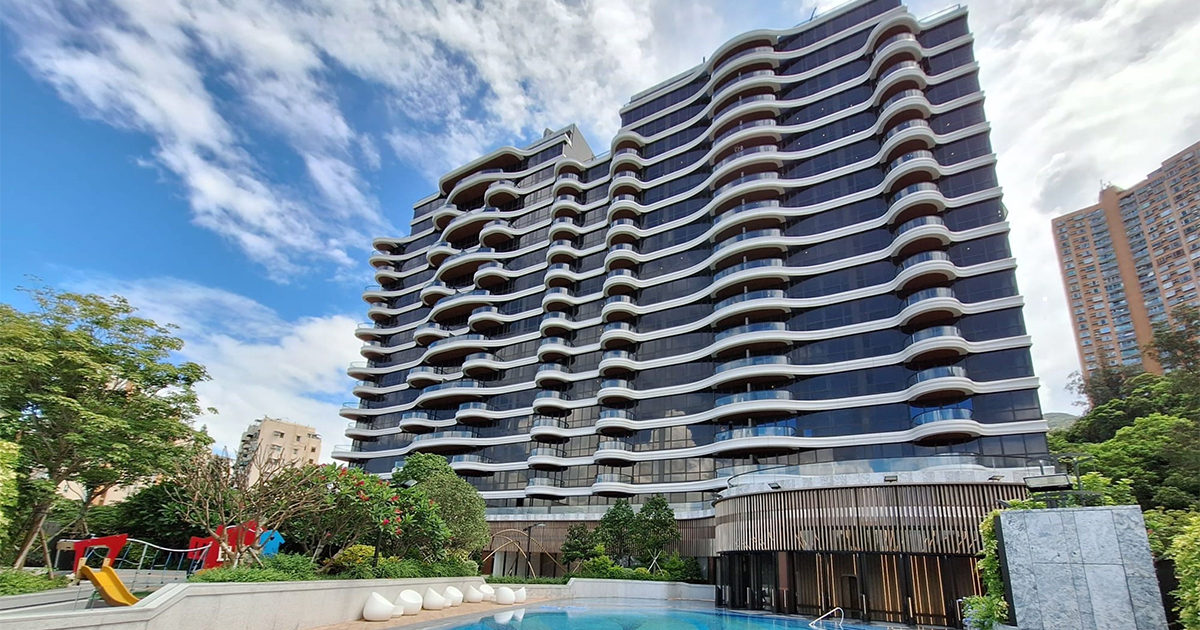Residential Development at 8 Tsing Ha Lane TMTL 516 | AGC Design Limited | World Design Awards 2023
AGC Design Limited: Winner of World Design Awards 2023. Situated in Tuen Mun, a dynamic district renowned for its growth, beauty, landmarks, and culture, this residential building offers stunning views of Castle Peak Beach. The meticulously crafted “White Waves” Design Concept draws inspiration from the rhythmic motion of ocean waves, creating an ambiance of tranquility and elegance. By maximizing the panoramic sea and beach views, the design seamlessly incorporates the area’s natural splendor into every residence, offering residents an immersive and truly awe-inspiring living experience.
The residential building stands as a testament to the dynamic and ever-changing nature of architectural design. Its presence is a testament to the evolving artistry that seeks to harmonize with the surrounding natural beauty. The building’s striking white wave-themed facade captivates the eye, evoking a sense of awe and wonder. Reminiscent of the gentle, undulating shoreline of Castle Peak Bay, the undulating curves and contours seamlessly merge with the landscape. From every angle, the building appears to emerge organically from its surroundings, creating a harmonious and visually stunning composition that celebrates the beauty of its coastal location.
The balcony design represents a further elevation of the building’s aesthetic appeal. With its meandering and alternating waves, the balconies create a sense of fluidity and grace, perfectly complementing the overarching architectural concept. Each detail has been meticulously crafted to ensure a seamless and harmonious living space that not only embraces but celebrates the inherent beauty of the coastal world. Whether one is inside or outside the building, a sense of calm and tranquillity envelops the surroundings, making it an idyllic place to call home.
However, the building’s design goes beyond its visual allure. It prioritizes functionality and comfort, ensuring that residents can enjoy a truly remarkable living experience. The spacious balconies offer ample room for relaxation, providing residents with the opportunity to immerse themselves in the breathtaking views of the sea. Approximately 65% of the units benefit from cross-ventilation windows, allowing for natural airflow and an abundance of invigorating natural light. The balconies have been thoughtfully designed to maximize the space and optimize the sea views from different levels, offering residents an uninterrupted connection to the mesmerizing coastal panorama. The wavy theme that graces the facade is not only evident in the building’s forward-facing elevation but is also echoed in the design of the building’s backside, creating a cohesive and captivating architectural experience that envelops residents in a world of aesthetic harmony.
Upon stepping inside, one is greeted by interior spaces that have been carefully curated to provide a seamless and comfortable living environment. The architecture embraces fluid lines and gentle curves, evoking a sense of movement and energy that is simultaneously soothing and invigorating. The carefully selected materials and finishes further enhance the living experience, creating an atmosphere that is both aesthetically pleasing and functionally practical. Natural light filters through expansive windows, casting a warm glow on the meticulously designed spaces. The interior design takes inspiration from the surrounding landscape, creating a symbiotic relationship between the built environment and the natural world.
Surrounding the building, lush vegetation has been thoughtfully planted to enhance the greenery and promote environmental sustainability. The integration of trees, bushes, and landscape features creates a seamless and harmonious relationship between the built environment and nature. The green spaces surrounding the building serve as a tranquil oasis, providing residents with a serene and sustainable living space that promotes well-being and a deep connection to the natural world.
In conclusion, the residential building stands as a pinnacle of modern architectural excellence. Its ability to seamlessly blend with the natural environment while prioritizing functionality, comfort, and sustainability is truly remarkable. Each aspect of its design, from the captivating facade to the thoughtfully crafted interior spaces and the integration of greenery, contributes to a harmonious and tranquil living experience. This architectural masterpiece stands as a testament to the interplay between form and function, offering residents a captivating and peaceful sanctuary amidst the ever-changing coastal landscape. It is a testament to the evolving nature of architectural design and the endless possibilities of creating spaces that harmonize with their surroundings, elevating the concept of home to new heights.

Project Details
Firm
AGC Design Limited
Architect
Ng Wing Shun Anthony Vincent
Project Name
Residential Development at 8 Tsing Ha Lane TMTL 516
World Design Awards Category
Residential Built
Project Location
Hong Kong, China
Team
AGC Design Limited
Country
Hong Kong, China
Photography ©Credit
©AGC Design Limited









 Established in 1999, AGC Design Limited is a leading professional services firm with a dedicated team of approximately 100 skilled professionals specializing in master planning, urban design, architecture, and interior design. Our goal is to deliver exceptional service and achieve design excellence for our clients. With numerous award-winning projects in retail, entertainment, hospitality, and institutional design, we prioritize a contextual and sensitive approach tailored to each project’s unique requirements. Our presence extends across Hong Kong, Macau, and Mainland China, with offices in Guangzhou and Shanghai, enabling us to provide efficient and effective services to clients in China’s dynamic market.
Established in 1999, AGC Design Limited is a leading professional services firm with a dedicated team of approximately 100 skilled professionals specializing in master planning, urban design, architecture, and interior design. Our goal is to deliver exceptional service and achieve design excellence for our clients. With numerous award-winning projects in retail, entertainment, hospitality, and institutional design, we prioritize a contextual and sensitive approach tailored to each project’s unique requirements. Our presence extends across Hong Kong, Macau, and Mainland China, with offices in Guangzhou and Shanghai, enabling us to provide efficient and effective services to clients in China’s dynamic market.




