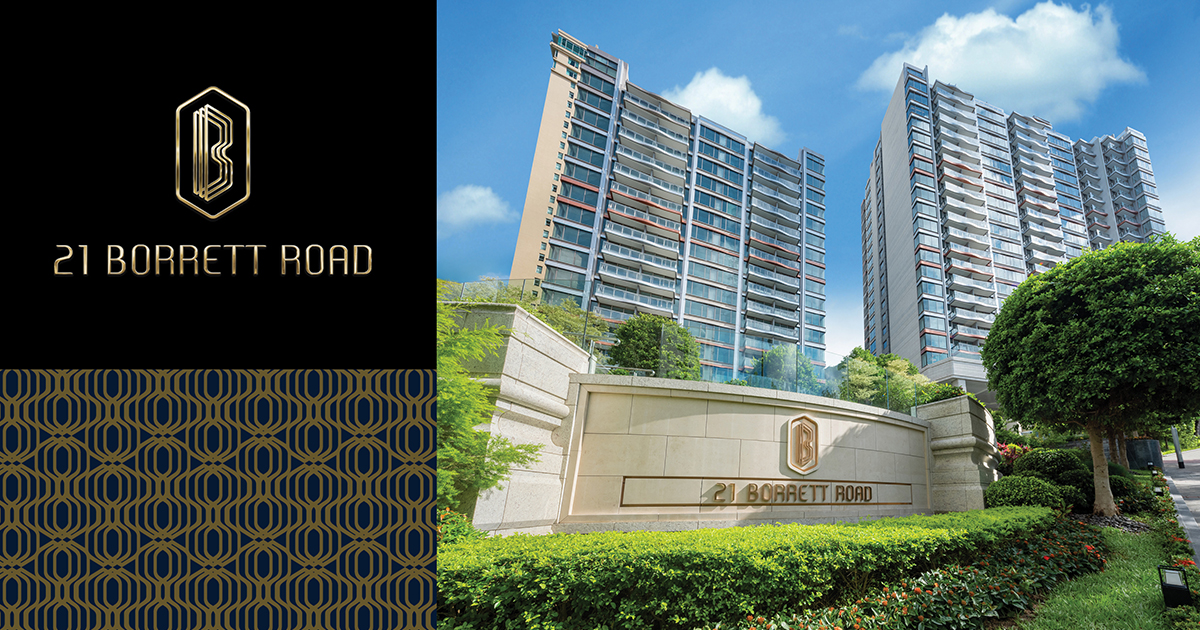21 Borrett Road | Wong Tung & Partners Limited | World Design Awards 2023
Wong Tung & Partners Limited: Winner of World Design Awards 2023. The site of 21 Borrett Road is unique in the whole of Hong Kong. It commands panoramic view over Victoria Harbour, while sitting comfortably amidst lush green hill slopes as backdrop. It is located in the low-density side of mid-levels district, away from the densely built-up mid-levels west of Garden Road. 21 Borrett Road provides the perfect address which offers opulence and reclusiveness at same time. Its rarity and superiority conjure up an image of the classical European Manor House.
The apartment towers are organized in a linear format, with a wide frontage spanning across the site, offering the maximum view opportunity to the units. All units enjoy the same impeccable view to the Admiralty and Central, Victoria Harbour, Kowloon and the distant hills of the New Territories.
With the masterplan of the classical Manor House in mind, the towers are separated by a central axial Boulevard, terminating at the Clubhouse, a perfectly proportioned and detailed keynote building matching the image of a Banqueting Hall. The approach to the Clubhouse is prefaced by a skylight shaped to a gemstone, glowing from beneath.
Along the frontage on Borrett Road, the boundary wall steps back, allowing a strip of landscaping zone. The setting back of the boundary wall also serves as a buffer zone between the public road and the secured residence. The flowering trees offering seasonal colours and liveliness provides a prelude to the pleasant setting within the development, and is indeed a modern, human, neighbour-friendly rendition of the moat.
The masterplanning of buildings and landscape exudes an air of nobility.
As soon as residents or visitors travel past the front security gate, they are greeted by the podium portion of the Phase 1 towers. The change of levels provides the opportunity to design a comforting and welcoming approach feature to the Main Lobby floor. A terraced landscape design, encompassing lush planting, overflowing water cascade and comfortable steps, sets the scene for the tranquil but opulent atmosphere of the development.
The porte-cochere of the towers is yet another finely designed feature waiting to greet the residents and visitors. Within limited space, a generous vehicular drop-off is provided, with a key water feature and signature tree at its centre. On one side, the building frontage is completed with the formal entrances to the towers and the clubhouse facilities. On the opposite side, the original cliff face has been painstakingly sculpted into a richly-profiled feature wall.
Also, at the top of the Boulevard is the group of recreational facilities, including the clubhouse, spa rooms, fitness centre and the swimming pool. This ensemble is accessed via an arcade between the 2 towers on ground level. All are designed along the line of perfectly proportioned gazeboes and ponds as one would expect in a secluded and private courtyard of the classical Manor House.
The residential towers are grandly proportioned, finished with exquisite materials, and yet with relatively few ostentatious treatment. The residential units are elevated above a tall podium in each of the tower groups, so that even the lower-floor units enjoy unobstructed views.
The façade design of the towers is culminated at the top with a crown feature. Using the same palette of finish materials, the tower cores are adorned with a series of free-flowing lines which conjures the image of cirrus clouds. These tiaras become the perfect conclusion of the architectural styling, both befitting the noble image of the development and symbolizing “reaching up to the sky” as the aspiration of the architecture.

Project Details
Firm
Wong Tung & Partners Limited
Architect
Wong Tung & Partners Limited
Project Name
21 Borrett Road
World Design Awards Category
Residential Built
Project Location
Hong Kong
Team
John Yuen, Philip Chen, David Orr
Country
Hong Kong
Photography ©Credit
©Wong Tung & Partners Limited









Wong Tung Group
Founded in Hong Kong (HK) in 1963, the Wong Tung Group of Companies (WT) has established a proven track record in providing master-planning and architectural services for large-scale projects in HK, Macau, Mainland and the Pacific Rim Region.
We are committed to quality, leadership and excellence in the service we provide. WT is an award-winning practice and recipient of many awards for its projects. Our projects are frequently featured in international architectural journals and magazines.
In addition to the head office in HK, we currently have four offices in the Mainland China. The Beijing office is also the Group’s National Class A Design Institute, Wong Tung (Beijing) Architects Co., Ltd.




