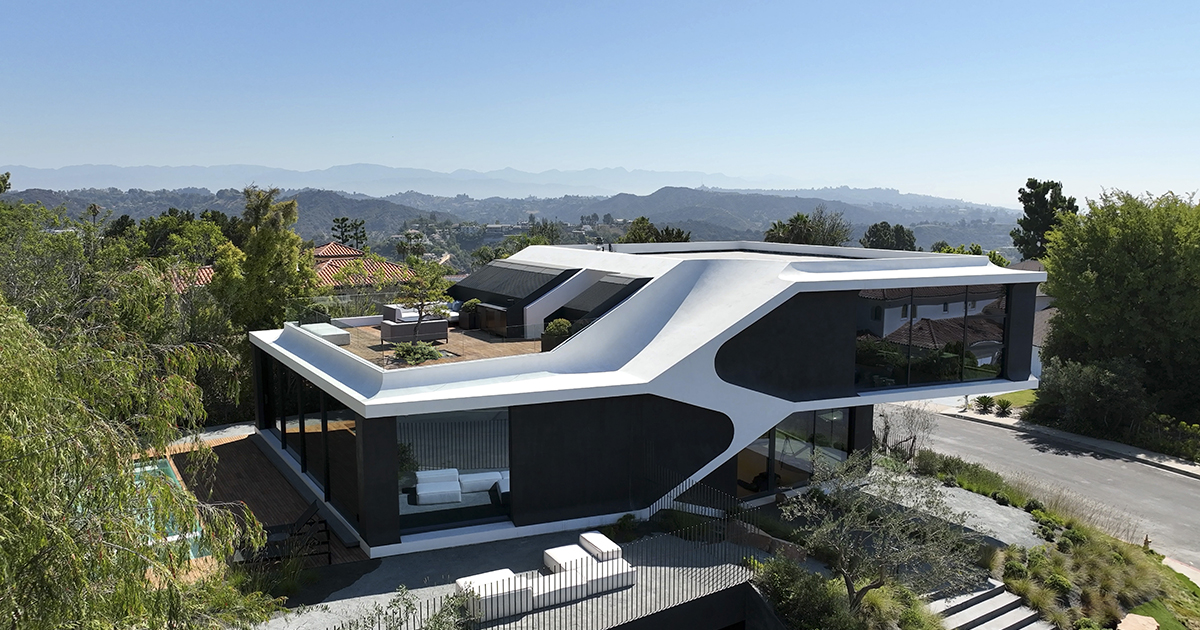RO54 | Arshia Architects | World Design Awards 2023
Arshia Architects: Winner of World Design Awards 2023. Perched on a hilltop in the Bel Air neighborhood of Los Angeles, overlooking the Pacific Ocean and the Los Angeles basin, the project gently lands a dynamic building on top of a buried podium that replicates the natural topography that was once there before the area was subdivided for development. This hallow post-war neighborhood has been transforming gradually, overtaken by recent developments that rely on size rather than spatial quality. The concept set out to reduce the massing of a rather large project, for it to lodge within the neighborhood proportionally. It proposes an alternative model within the confines of stringent regulations that follows the imagination rather than necessity.
This project engages an exercise in spatial relationships to accelerate the programs of the house. It utilizes the split-level design to follow this topography of the hill and to connect the floor half-story plates. The plates form adjacencies, both visual and functional therefore allowing twice the utility of an otherwise dissected organization.
The design set out to minimize the physical and perceived distances within a residential assemblage. The objective was to decrease the amount of time it takes to access other spaces in the program. To achieve this, a two-fold approach was undertaken.
The design approached this objective, primarily on a horizontal plane by eliminating as many vertical barriers as possible. The resulting conditions were spaces that related to each other, but were not partitioned, except for areas that required deliberate privacy. This meant direct visual connection from any space to other spaces in the house, which shortened the time of accessing information in other parts of the house, therefore reducing perceptual distances.
Secondly the design approached the objective physically, investigating the structure in the vertical plane. The floor plates of the house were shifted vertically around a central void and connected by fibrous ligaments, creating half planes. Access to other stories in the house became one-half the distance of a traditional full story structure. Once again, by reducing time, distances were reduced and made for a compact design.

Project Details
Firm
Arshia Architects
Architect
Arshia Mahmoodi
Project Name
RO54
World Design Awards Category
Housing Small Family Built
Project Location
Bel Air
Team
Arshia Mahmoodi, Xinlei Li, Yuheng Huang, Fang Cui, Ruby Wu, Zhishan Liu
Country
United States
Photography ©Credit
©Paul Vu / Renee Parkhurst / Yuheng Huang
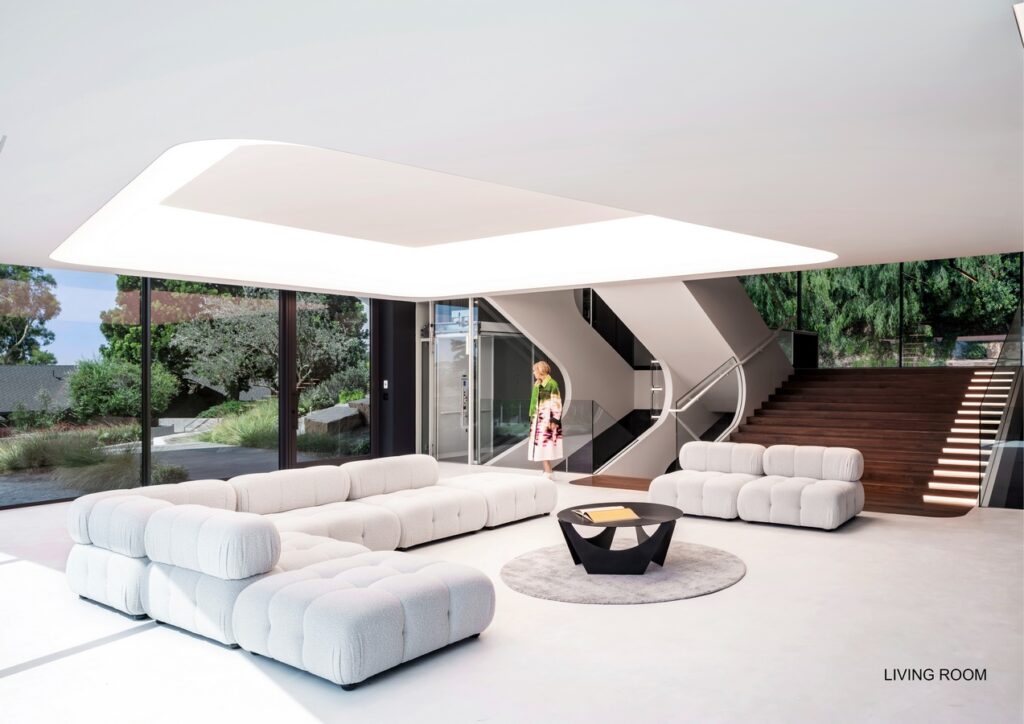
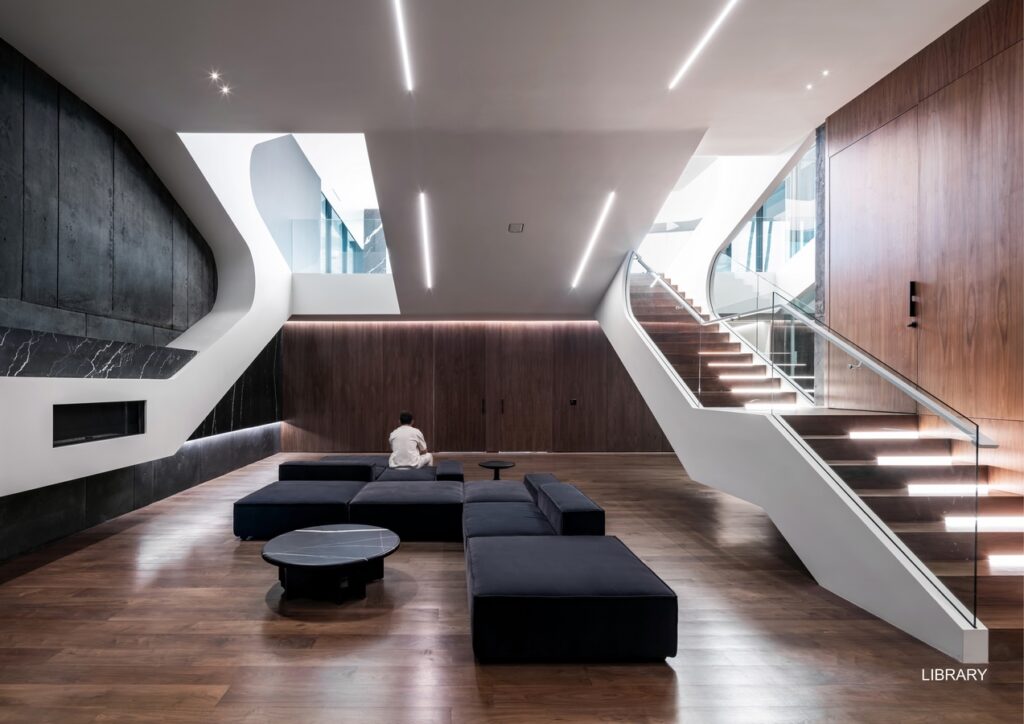
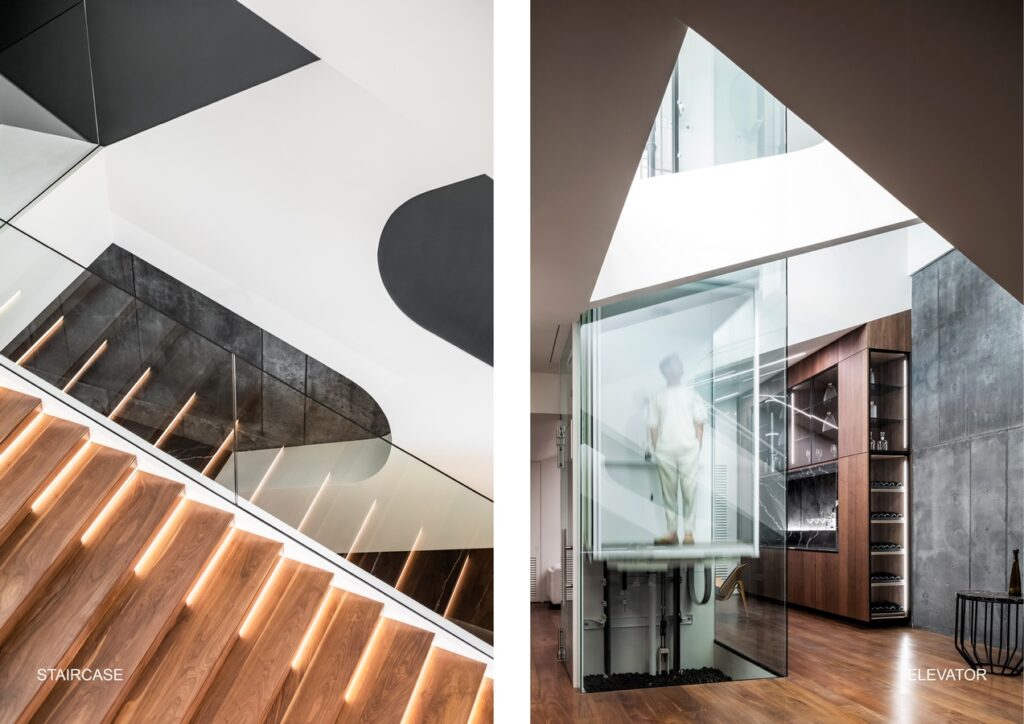
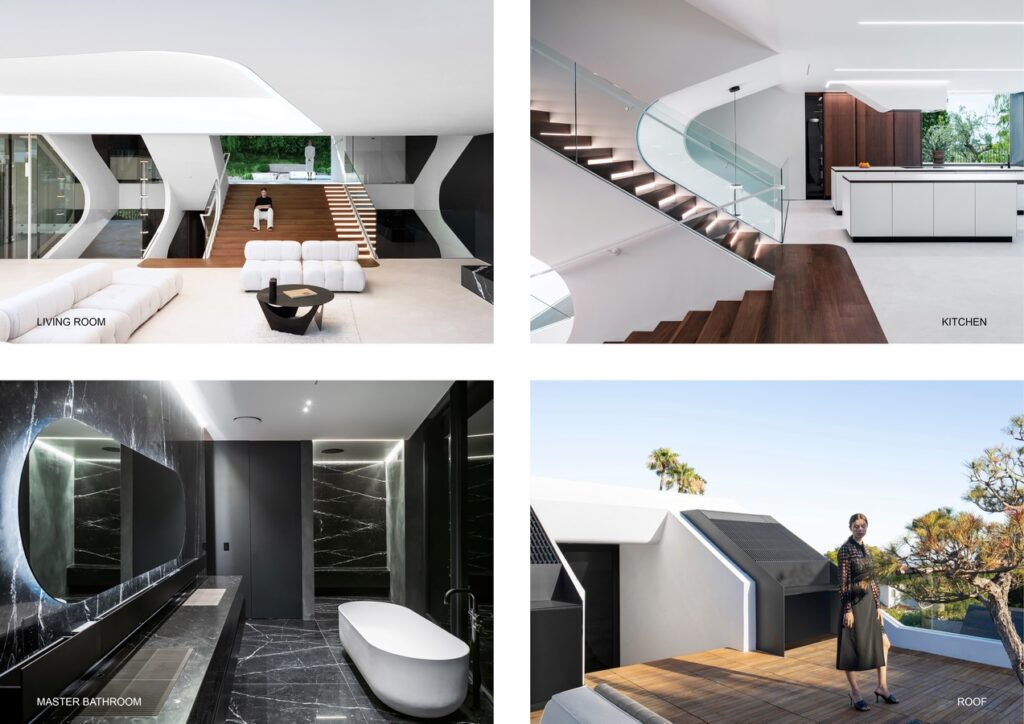
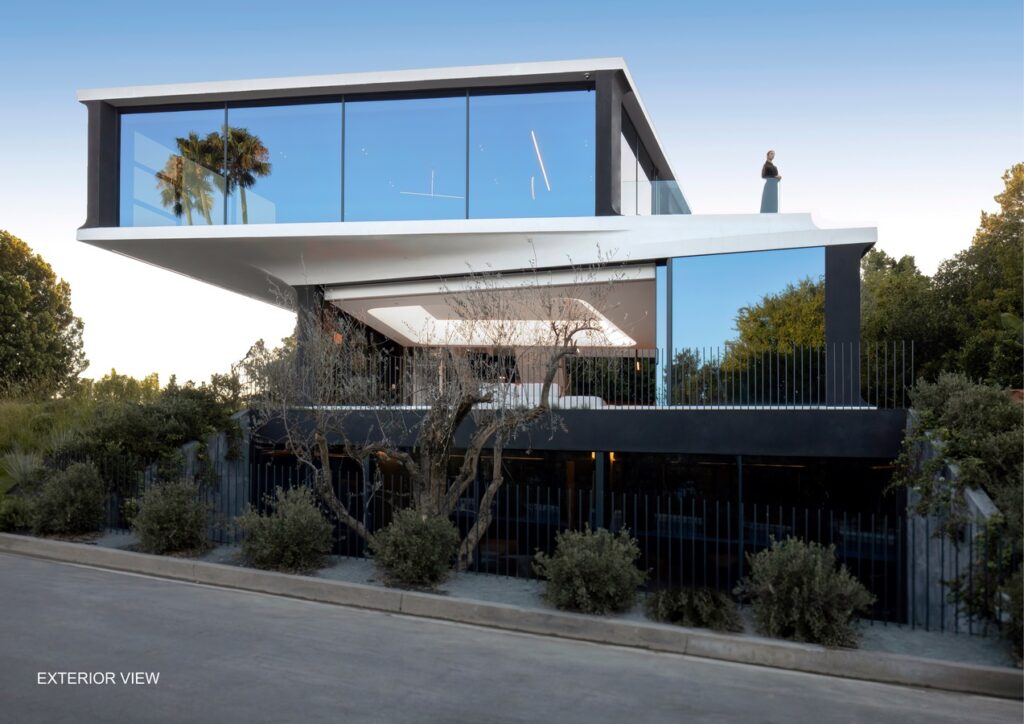

Founded in 2006, Arshia Architects emerged from the tectonic breach of the aesthetic experience and the act of building – purposely fusing this gap with novel substance.
We are a collective of designers dedicated to optimizing experiences between sentient and non-sentient domains, whose aim is to decipher our relationship with the world and its components at large and the implications our built environment has on its trajectory into the future. Our practice has been recognized recurrently by national and international citations such as the American Institute of Architects and featured in prestigious venues such as the Museum of Contemporary Art in Los Angeles.



