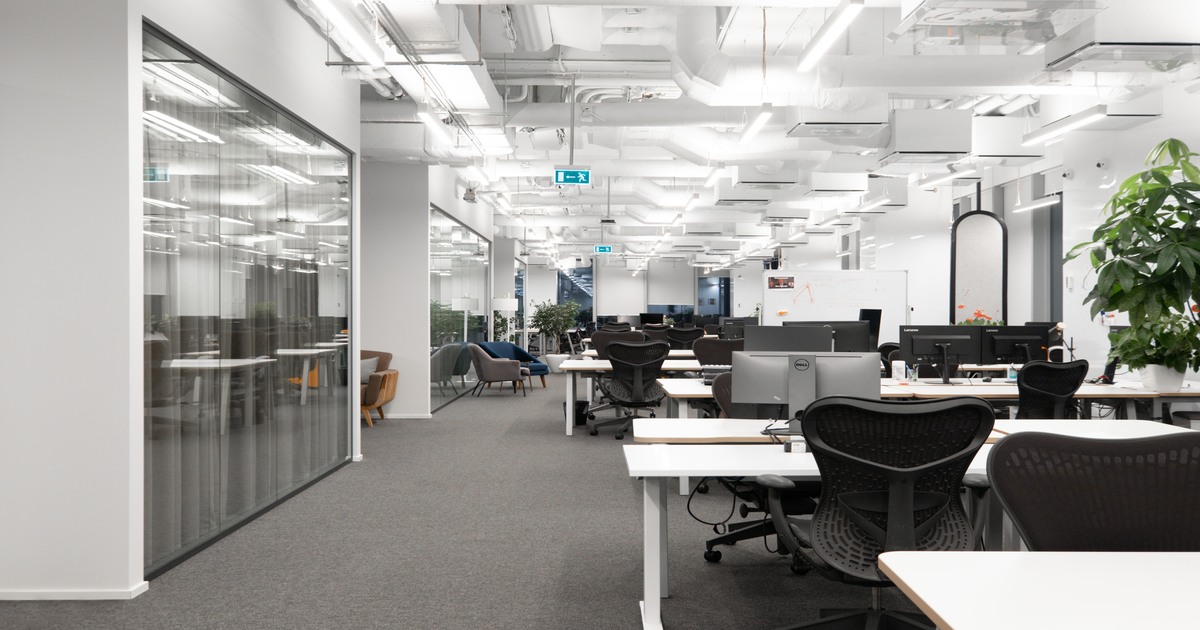Yandex.Go Office Space | RTDA | World Design Awards 2023
RTDA: Winner of World Design Awards 2023. The Yandex.Go Office Space Project is the result of a long dialogue between the design team and the Client. The uniqueness of the project involves both creating relevant space design solutions and adapting layout solutions based on an insightful analysis of the Client’s needs.
 To create a design brief, the design team has developed an effective functional space planning model based on the company’s long-term development strategy and the peculiarities of public and individual needs — before the start, the design team has conducted several research aimed at studying the psycho-emotional characteristics of employees. One part of this large research program was aimed at identifying planning and environmental tools that increase motivation and employee performance and minimize stress.
To create a design brief, the design team has developed an effective functional space planning model based on the company’s long-term development strategy and the peculiarities of public and individual needs — before the start, the design team has conducted several research aimed at studying the psycho-emotional characteristics of employees. One part of this large research program was aimed at identifying planning and environmental tools that increase motivation and employee performance and minimize stress.
The project is based on the Activity Based Working principles, which means the space combines a maximum of different modes of office work, from open space to meeting rooms and offices or places for informal communication, where employees get a greater range of options to choose from depending on a situation: a space for negotiations, for secluded work, for a private phone talk, and even for a little absent-minded looking out the window. It is important that any employee can rotate the use of these spaces by registering one or another place by digital means.
In addition, architectural and MEP solutions are linked in such a way that each office space unit can become an independent premise without any changes to the MEP system. This enables to quickly transform the layout adapting to the rapidly changing needs of project teams. It makes it possible to design an adaptive office space characterized by the versatility of all layout and architecture solutions when maintaining the clear structure, by the possibility of intuitive navigation on different floors for employees and guests, and at the same time by creating a stylistic identity of the floors with separate functional zones.
The building with overall dimensions of 60 by 40 meters has a pronounced lift and stare core. Sanitary facilities and coffee points are located at the ends of the building. As the main building material for walls and partitions, the Knauf drywalls have been chosen, since they are presented by a wide range of products meeting the requirements for wet rooms, as well as room requiring sound insulation and sound absorption.
The main finishing materials are: walls – painting, decorative wood panels, ceramic tiles; flooring – vinyl tiles, gres porcelain tiles and carpet: ceilings – sound absorption painting.

Project Details
Firm
RTDA
Architect
Dina Dridze
Project Name
Yandex.Go Office Space
World Design Awards Category
Corporate Design Built
Project Location
Moscow
Team
Dina Dridze, Anton Petukhov, Alexey Serov, Roman Gritsay-Bogdanov, Polina Balysh, Ksenia Kashina, Artem Zhuravlev, Yulia Kalitseva, Lidia Khruleva
Country
Russia
Photography ©Credit
©Diana Veshkurtseva
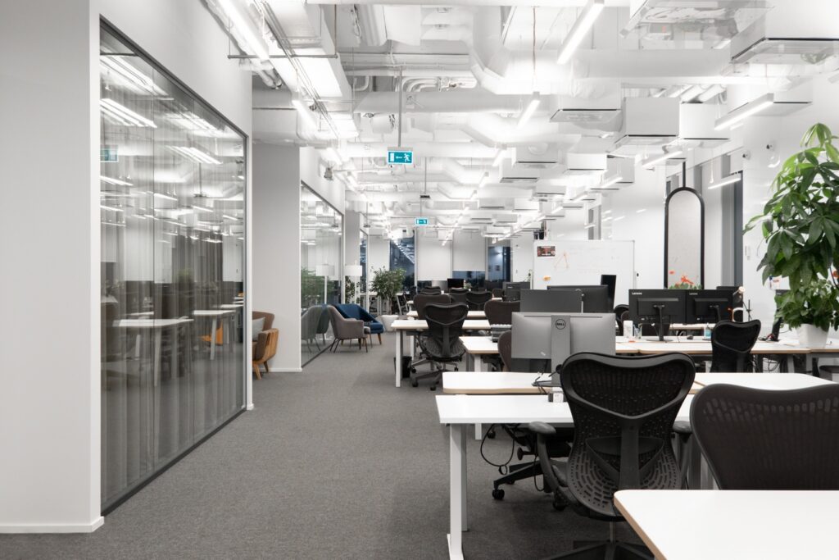
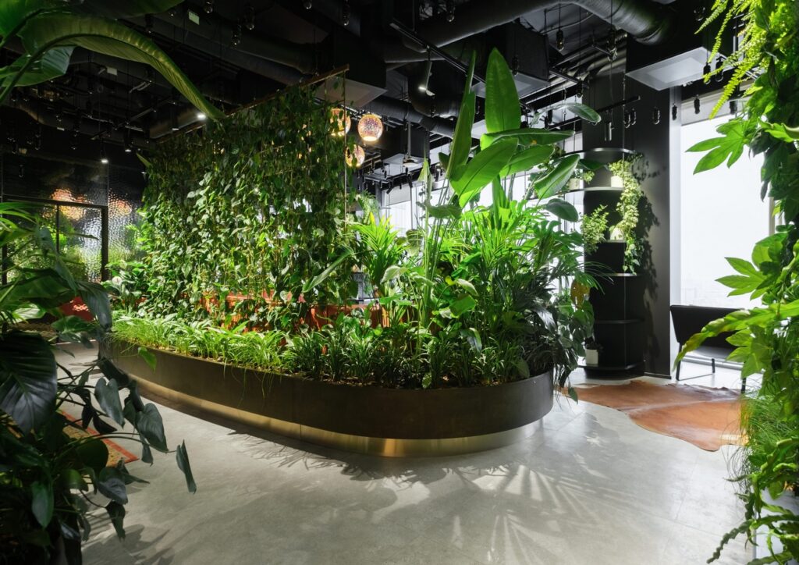
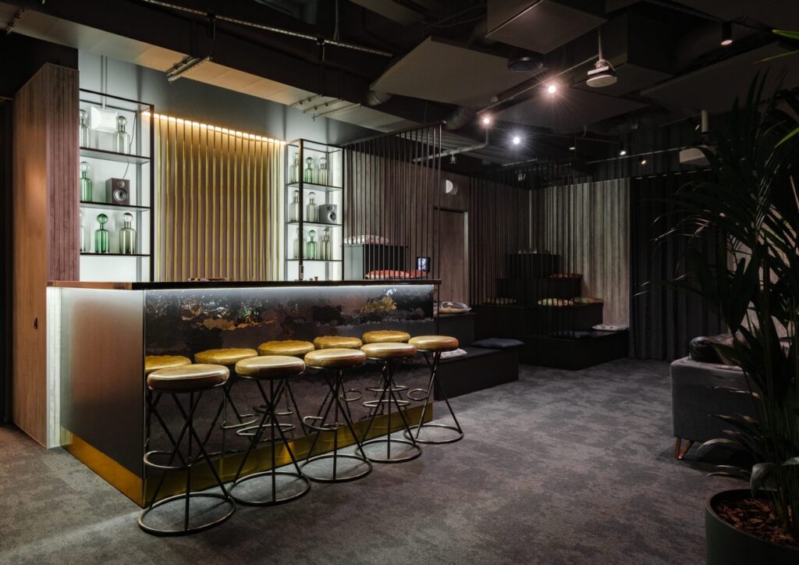
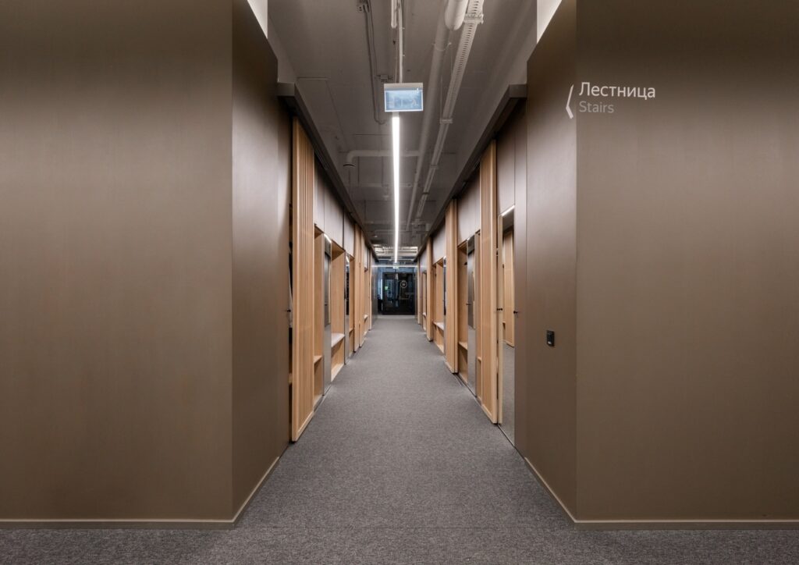
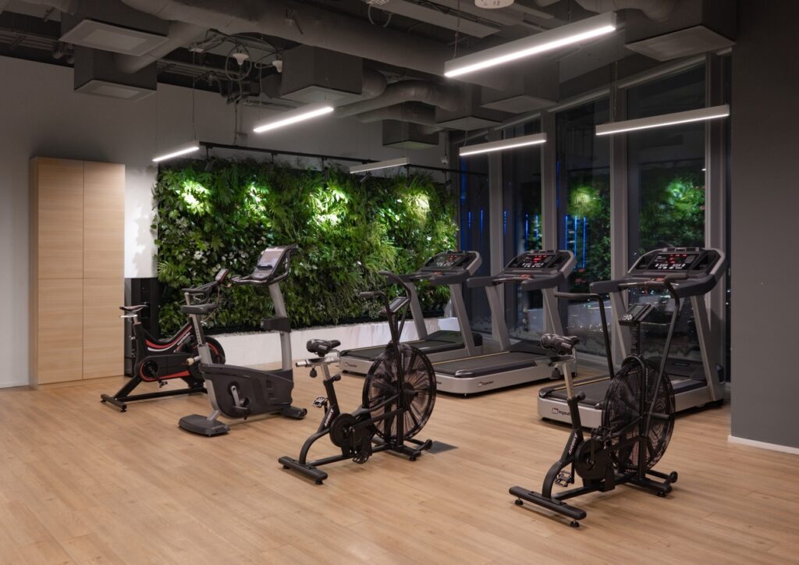
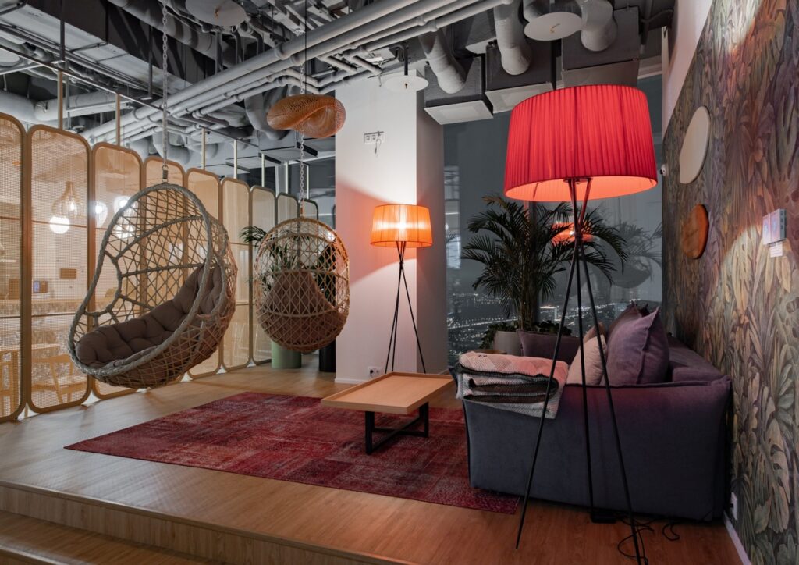
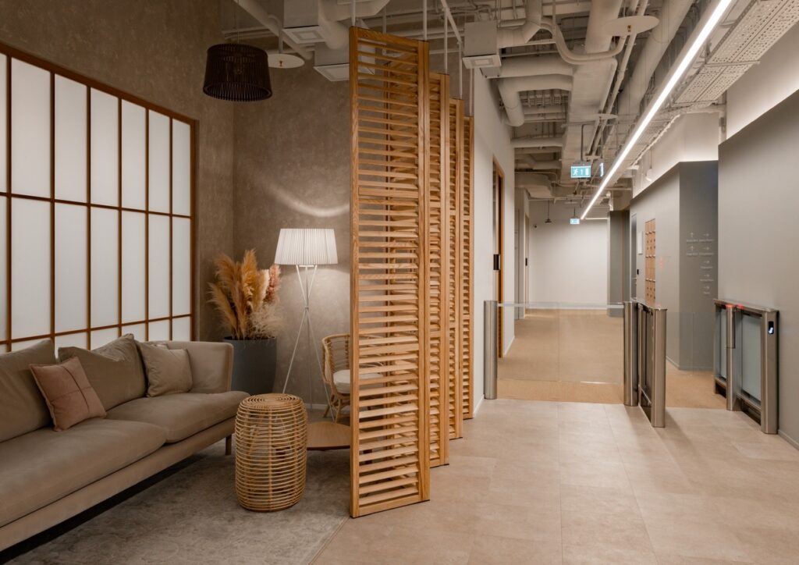
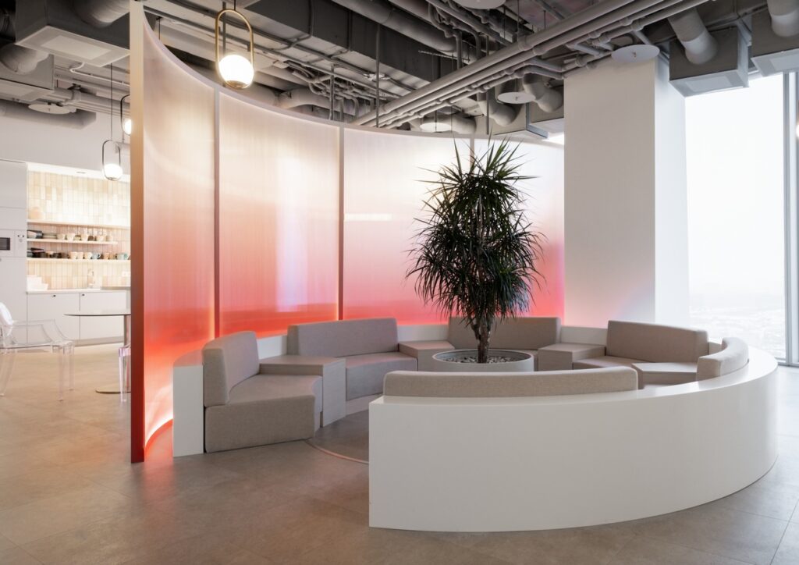
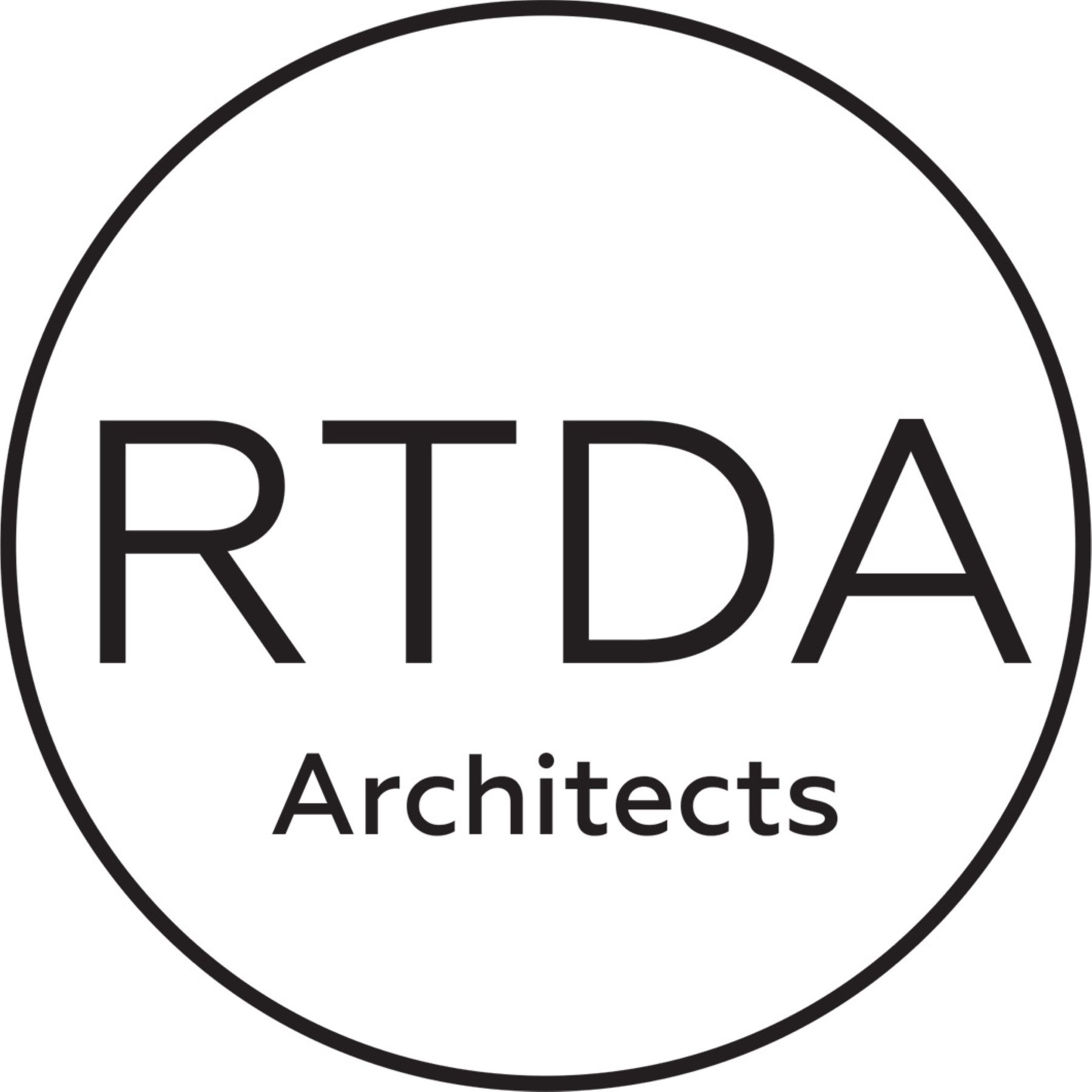
RTDA Architects is an architectural practice founded in 2004.
The company name – RTDA – accurately covers all features of the company’s activity: Research. Territory development. Architecture. We are experts in urban planning and architecture, and provide a wide range of services, whether it be urban planning research, master planning, architectural design, space planning, interior design or a comprehensive development concept for a specific territory. Our project solutions are aimed at meeting the needs of different groups of the population while taking into account the peculiarities of the national, areal and climatic nature.
Our mission is to create friendly living and working conditions by creating a favorable environment for people and society.



