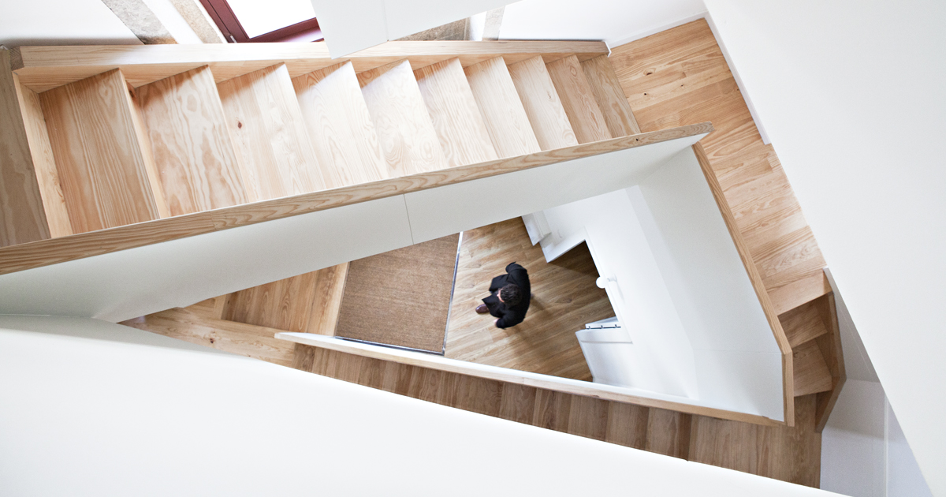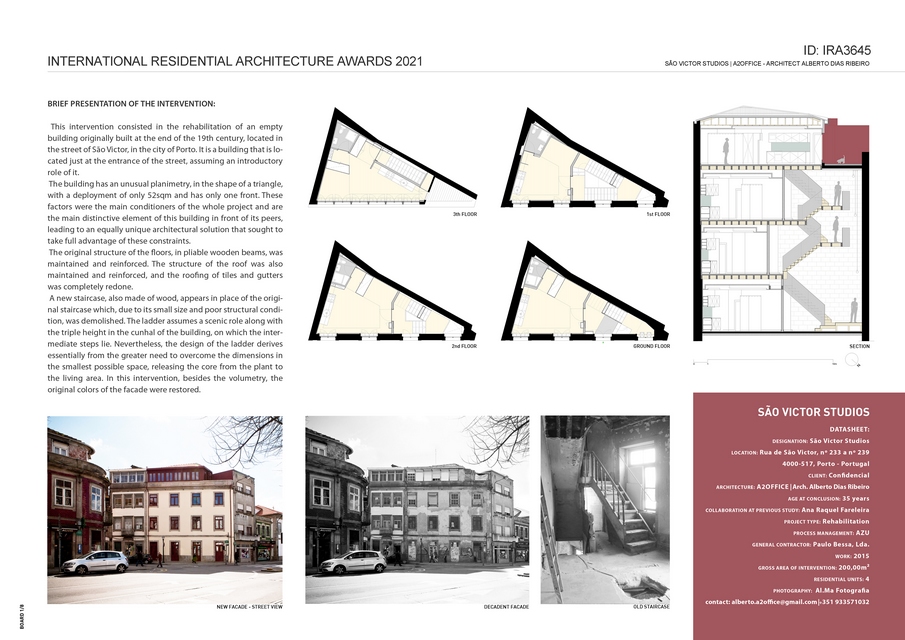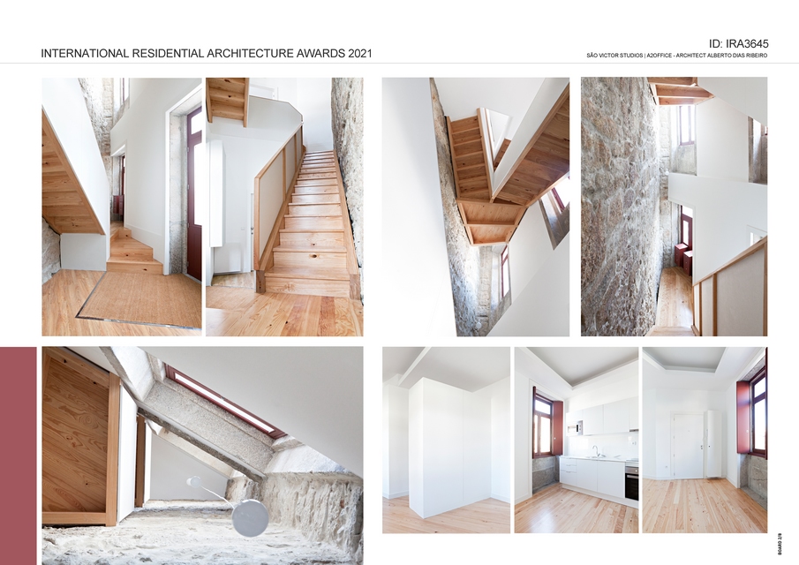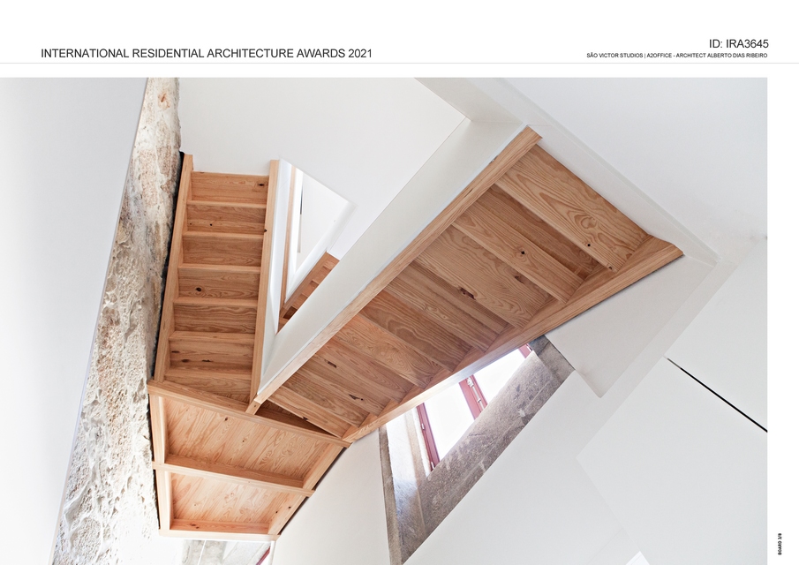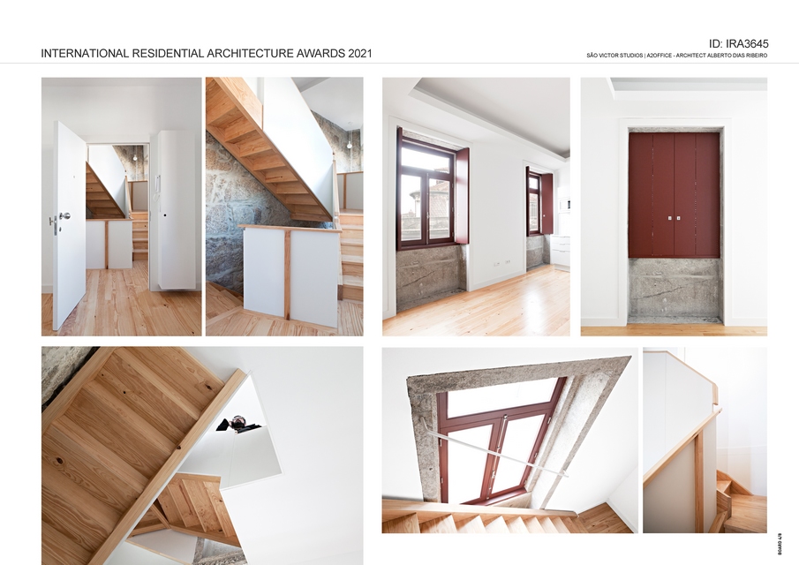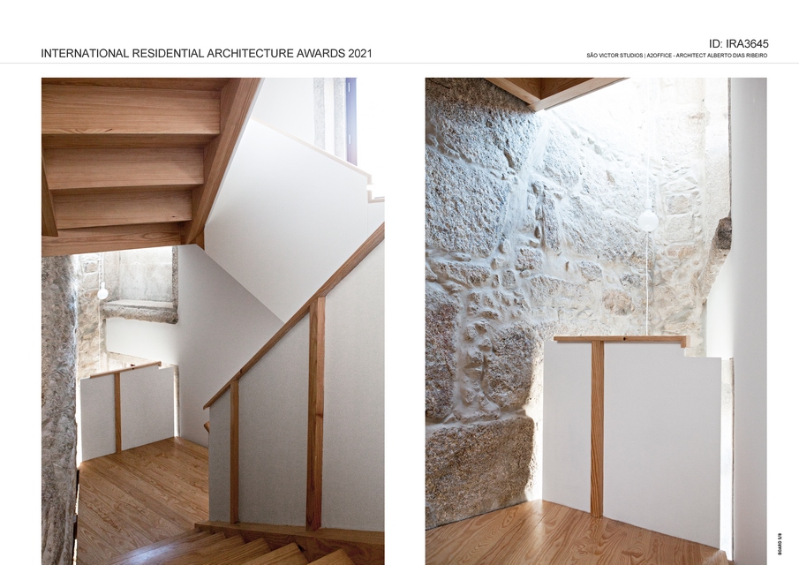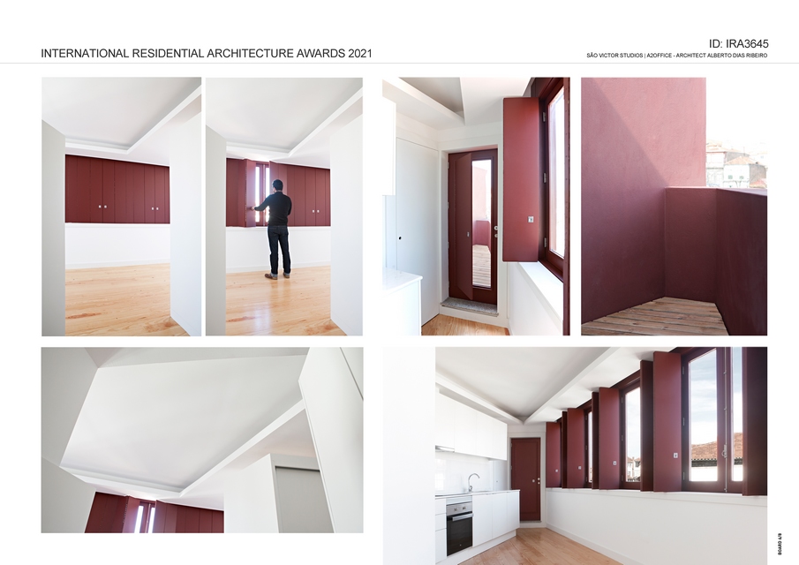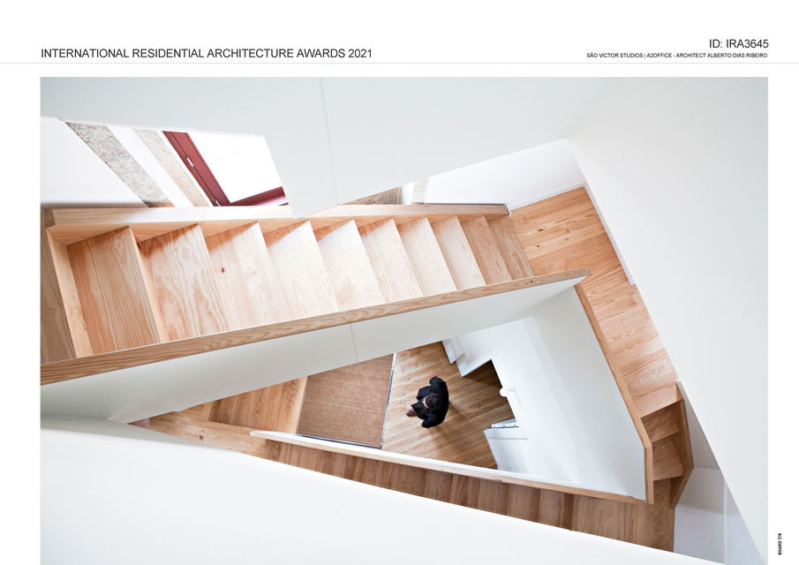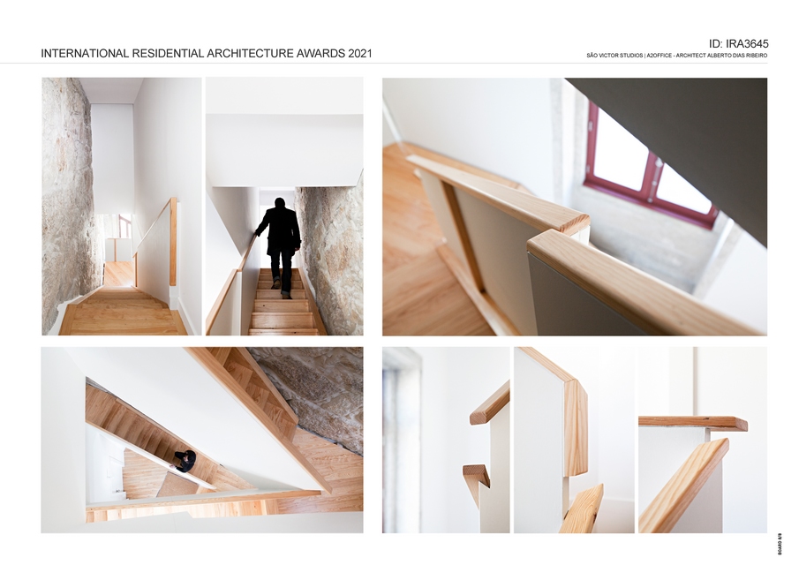S. Victor Studios | A2OFFICE | International Residential Architecture Awards 2021
A2OFFICE: Winner of International Residential Architecture Awards 2021. This intervention consisted in the rehabilitation of an empty building originally built at the end of the 19th century, located in the street of São Victor, in the city of Porto. It is a building that is situated just at the entrance of the street, assuming an introductory role of it.
The building has an unusual planimetry, in the shape of a triangle, with a deployment of only 52sqm and has only one façade. These factors were the main conditioners of the whole project and are the main distinctive element of this building in front of its peers, leading to an equally unique architectural solution that sought to take full advantage of these constraints.
The original structure of the floors, in old wooden beams, was in good conditions, so they were maintained and reinforced. The structure of the roof was also maintained and reinforced, although the roofing tiles and gutters were completely redone, as well as the thermal insulation and interior finishings.
A new staircase, also made of wood, appears in the place of the original staircase which, due to its small size and poor structural condition, was demolished. This staircase assumes a scenic role along with the triple height in the corner of the building, on which the intermediate platforms lie. Nevertheless, the design of the staircase derives essentially from the greater need to overcome the heights between floors in the smallest possible space, releasing the core of the plan to the apartments area.
The apartments of the ground floor, 1st floor and 2nd floor have a similar layout: as the area is considerable small it was decided to diminish the partitions to the minimum, so one just have walls for the bathrooms. In the upper floor, as the space needed for the staircase is smaller, one could organize the apartment layout in a different way, although the premise of few walls was maintained. In the corner of this apartment, a small terrace brings some newness and punctuates the entire intervention.
In this intervention, besides the volumetry, the original colours of the facade were restored with the aim of transmitting an historical continuity.

Project Details
Firm
A2OFFICE
Project Name
S. Victor Studios
Architect/Designer
Alberto Jorge Dias Ribeiro
International Residential Architecture Awards Category
Housing Built
Project Location
Porto
Team
A2Office / Arch. Alberto Dias Ribeiro, Collaboration at Previous Study: Ana Raquel Fareleira
Country
Portugal
Photography ©Credit
©Al.Ma Fotografia / Alexandra Marques
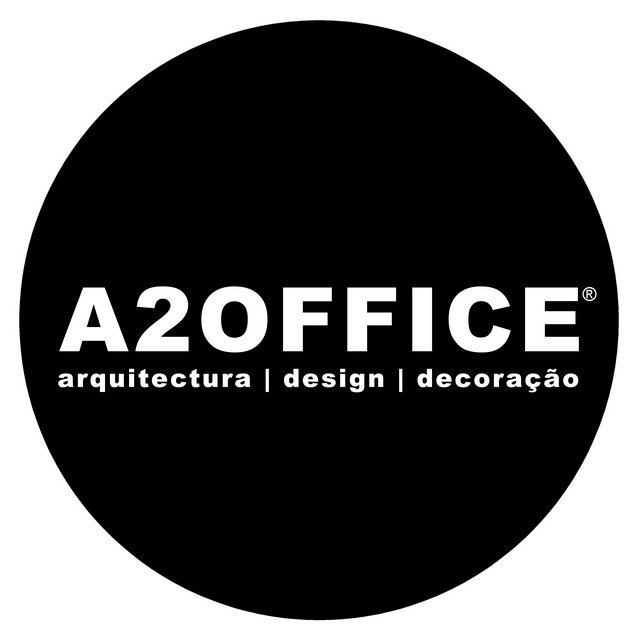
A2OFFICE is a multidisciplinary studio of architecture and design headquartered in Vila do Conde, Porto, Portugal, formed by a team of professionals dedicated to the study and development of projects in these areas.
The studio is coordinated by architect Alberto Dias Ribeiro and by interior decorator Alexandra Marques.
The studio’s work has been recognized and disseminated continuously, since the creation of A2OFFICE in 2011, on international websites, magazines and newspapers, both generalists and specialized in the dissemination of contemporary architecture and design.
A2OFFICE develops quality projects and services for private clients, firms and investors.


