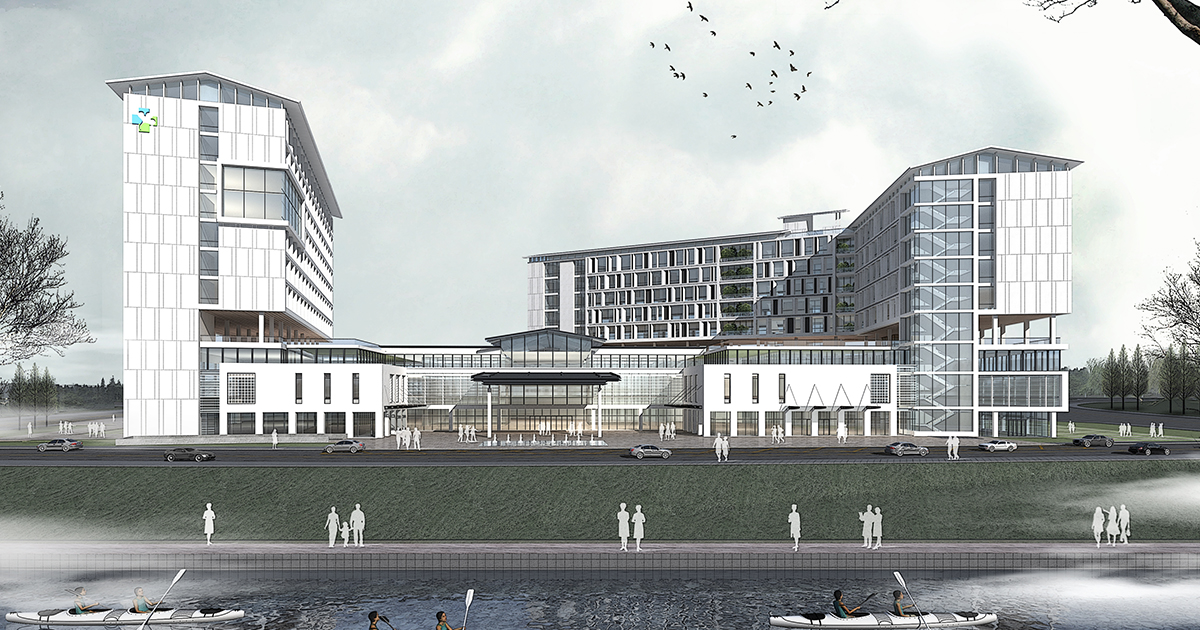Schematic Design of Shenzhen Nanshan Traditional Chinese Medicine Hospital | THE INSTITUTE OF ARCHITECTURE DESIGN & RESEARCH.SHENZHEN UNIVERSITY | World Design Awards 2023
THE INSTITUTE OF ARCHITECTURE DESIGN & RESEARCH.SHENZHEN UNIVERSITY: Winner of World Design Awards 2023. Shenzhen Nanshan Traditional Chinese Medicine Hospital, also known as the Nanshan Hospital of the First Affiliated Hospital of Guangzhou University of Chinese Medicine, is a project situated in the Houhai Bay – Dongjiaotou area. In addition to the hospital, the project involves building various urban public facilities such as bus terminals, garbage transfer stations, renewable resource recycling stations, and public toilets. The goal of this project is to establish a 330-bed Grade-A tertiary traditional Chinese medicine hospital in Nanshan District, with a reach extending to the Guangdong-Hong Kong-Macao Greater Bay Area. The hospital aims to integrate prevention, health care, rehabilitation, medical treatment, teaching, and scientific research, with the aspiration of becoming a globally recognized and domestically esteemed traditional Chinese medicine hospital.
- Site Analysis
The project site is located at the northwest corner of the intersection of Keyuan South Road and Wanghai Road. It is adjacent to Zhongxin Road and the riverside landscape to the west, and the planned Keyuan Road to the east. The plot of land is mostly flat with an irregular shape. On the northwest side, there are high-end residential communities such as the Homeway Golden Pacific, which boasts views of Shenzhen Bay Port and Shenzhen Bay Bridge to the east. To the south lies the open sea view of Shenzhen Bay Park, which offers high-quality landscape resources in the surrounding area.
- Project Overview
The project encompasses a land area of 26,499 square meters with a gross floor area of 76,356 square meters. It comprises an outpatient and emergency medical technology complex building of 14,107.5 square meters, an inpatient building of 11,913 square meters, an Administration, Logistics & Research Building of 15,385.5 square meters, and additional facilities such as bus terminals, garbage transfer station, renewable resource recycling station, and public toilets that cover a total of 2,160 square meters. Additionally, the project features equipment rooms and underground garages capable of accommodating up to 462 vehicles, and the building height is limited to below 50 meters.
III. Design Analysis
- Overall style
The hospital’s design incorporates medium-height panel buildings with a “modern Chinese” courtyard-style “podium”. The first floor of the “podium” features a circular arcade, with lattice windows on the second floor, a terrace on the third floor, and a partially inward sloping roof, creating the imagery of “waters flowing from all directions to the hall”. The medium-height panel buildings use large-scale glass and staggered grids, and are adorned with staggered aluminum alloy louvers on the north facades. Modern elements such as metal sloping roofs, aluminum alloy windows, and steel structure canopies are seamlessly integrated to create a modern traditional Chinese medicine hospital with a Chinese Lingnan touch.
- Master planning
The medical complex features a combination of podium and panel buildings. The outpatient and emergency technology departments are housed in the podium, while the Administration, Logistics & Research Building is in the panel building. The fourth floor has a stilt floor connecting all three buildings. The building volume is controlled to maintain a minimum height and the sloping roof height is kept below 50 meters. The northeast corner is designed as a terrace park to provide an unobstructed view of the sea for local citizens. Public facilities such as bus terminals, garbage transfer stations, and public toilets are located under the park.
3. Functional layout
The outpatient clinic is situated in a prime location, surrounded by the serene riverside landscape and Zhongxin Road on the west side. The Emergency Department is easily accessible from the south side, with a separate parking area for ambulances that is connected to the outpatient clinic. The inpatient department and fever department respectively have their entrances and exits on the south and north ends of the east side, allowing for a relatively independent operation. The north side houses functions such as administration, logistics, scientific research, and academics, which are designed to minimize the impact on the surrounding neighborhoods. Furthermore, the northeast corner facing the port, accommodates bus terminals, garbage station entrances and exits, and contaminated waste exits.
- Circulation organization
A “Hospital Street” is set as the primary transportation axis, which connects the outpatient and emergency departments, medical technology, inpatient department, administrative support, and scientific research. All the departments are closely linked but relatively independent. Elevators and escalators are available on the “Hospital Street”, which features functional zones themed with different traditional Chinese medicine treatment, such as health preservation, acupuncture, cupping jar, and massage.
To ensure smooth operations, the outpatient and emergency department, inpatient department, and surgery center all implement “separation of doctors and patients” and “segregation of clean area and medical waste areas.” The outpatient and emergency department adopts a “sorted waiting room” that combines hall-style and corridor-style triage, with independent entrances and exits for doctors and patients to ensure “separation of doctors and patients.” To maintain cleanliness, all circulation routes for contaminated waste in the inpatient department and ICU in surgical center are set up separately, with special waste elevators that do not intersect with the clean circulation routes at all.
To improve traffic flow, both the outpatient and emergency department and the inpatient department are equipped with “Pick up & Drop off” square, and two ramps lead directly to the basement to ensure that pedestrian and vehicles are separated and that there are no cars on the ground.
- Spatial structure
With the main entrance in the west, hospitalization plaza in the east, administration plaza in the north and leisure garden in the south side, this layout allows for easy access to each department while also creating a cohesive and roundabout spatial design. The Hospital Street connects five courtyards to improve air flow and daylight. Additionally, a spacious terrace garden in the northeast provides an expansive open area. To adapt to Shenzhen’s maritime climate, an overhead platform on the fourth floor connects the two buildings, providing ventilation, sunshade, and easy access to pipes installation.
- Landscape orientation
The design prioritizes the view, ensuring that all wards in the inpatient building face the beautiful sea view to the south and the stunning city view to the east. Similarly, the classrooms in the Administration, Logistics & Research Building also have a breathtaking sea view to the south, while the auxiliary rooms are set on the north side, making the most of the surrounding high-quality natural landscape.
- Medical design
The inpatient building’s standard floor spans approximately 2,600 square meters, following a “double nursing unit” model. Each unit accommodates 42 beds and features its own dedicated nurses’ station, medical workers’ elevator, and contaminated waste elevator. This design ensures a clear separation between medical workers and patients. Shared resources, including the patients’ elevator hall and operating rooms for emergency surgery, contribute to a centralized and efficient environment for both units.
The outpatient clinic adopts a “modularized” approach, with over ten departments, including internal medicine, surgery, gynecology, pediatrics, rehabilitation, physiotherapy, and TCM disease prevention. These departments embrace standardized modules and a design consisting of a department lobby and a herringbone-style waiting corridor. This layout enhances efficiency and quality of service, and ensures a clear separation between medical workers and patients. The clinic rooms adhere to the “one doctor, one nurse, and one patient” model and are oriented towards the courtyard to allow natural ventilation and lighting. The centralized integration of diverse departments sets the stage for the establishment of a future “diagnosis and treatment center.”
The Emergency Department implements a “dual lobbies” approach for first aid and emergency treatment, featuring a dedicated pharmacy. The radiology and surgery facilities of the Emergency Department are shared with the outpatient department to enhance efficiency.
The medical technology departments are strategically “centralized” in the podium of the inpatient building, ensuring proximity to both inpatient and outpatient clinics for enhanced efficiency and convenience. The second floor houses the physical examination department, endoscopy center, central supply center, nutrition department, and pharmacy department, optimizing accessibility for users on different levels. The third floor hosts the surgery center, with the ICU situated at one end, featuring separate entrances and exits for doctors and patients, along with dedicated waiting areas for patients’ families. This well-organized layout of the med-tech departments ensures easy access for both outpatient and emergency cases, as well as inpatient services.

Project Details
Firm
THE INSTITUTE OF ARCHITECTURE DESIGN & RESEARCH.SHENZHEN UNIVERSITY
Architect
Zhong Zhong
Project Name
Schematic Design of Shenzhen Nanshan Traditional Chinese Medicine Hospital
World Design Awards Category
Healthcare
Project Location
Shenzhen, China
Team
Zhong Zhong, Zhong Botao, Liu Guowei, Zhou Yiwen, Meng Xiangru, Wu Jiajie, Zhong Haihuan, Meng Meili, Wu Bing, Xie Rong, Wang Hongyue, Liu Zhongping, Tang Jin, Liu Mu
Country
China
Photography ©Credit
©Langxing Digital Imaging Communication Co., Ltd.
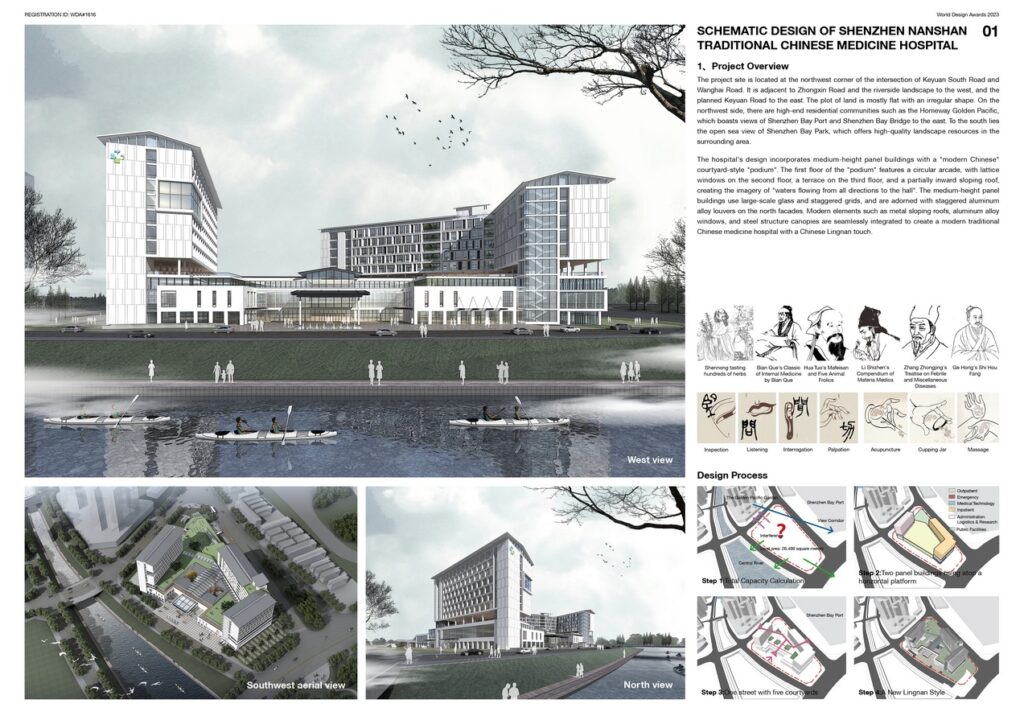
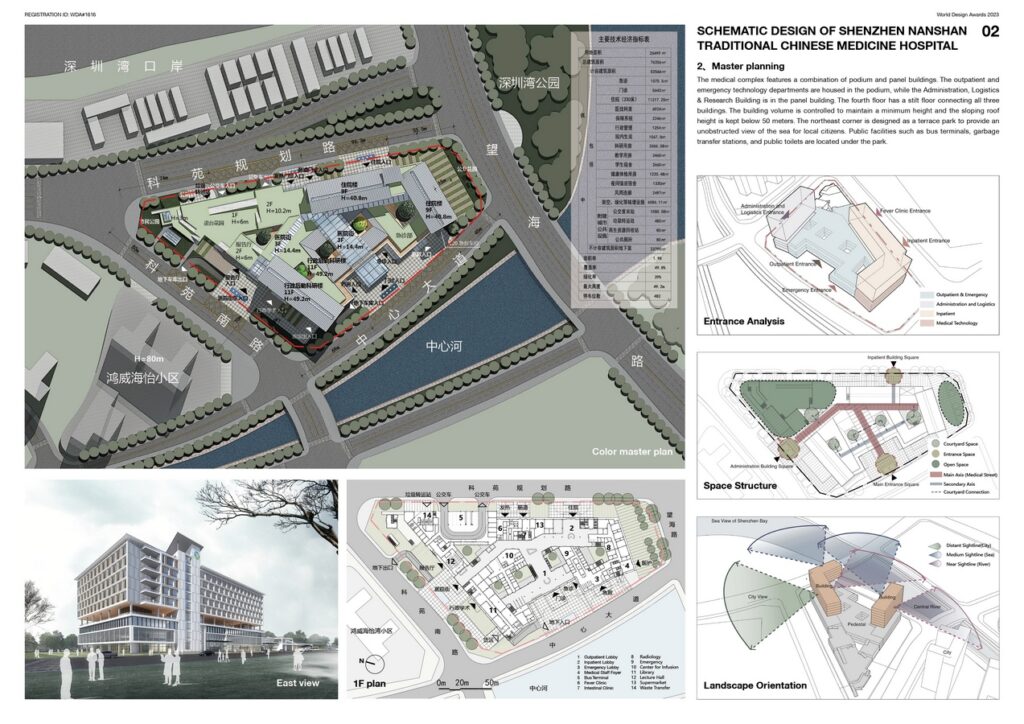
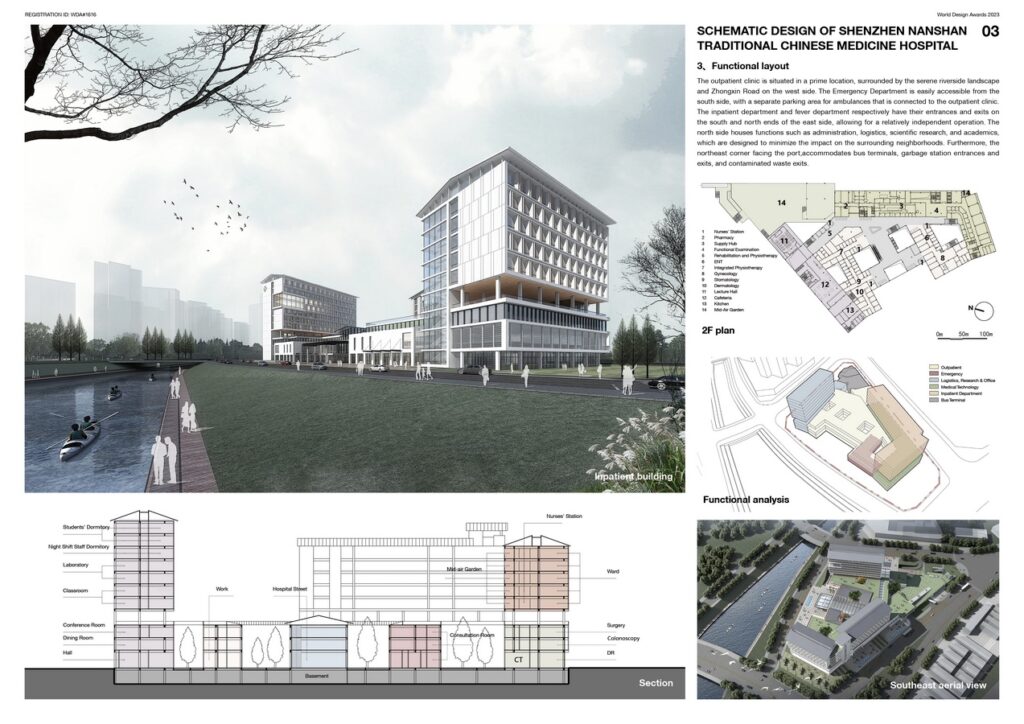
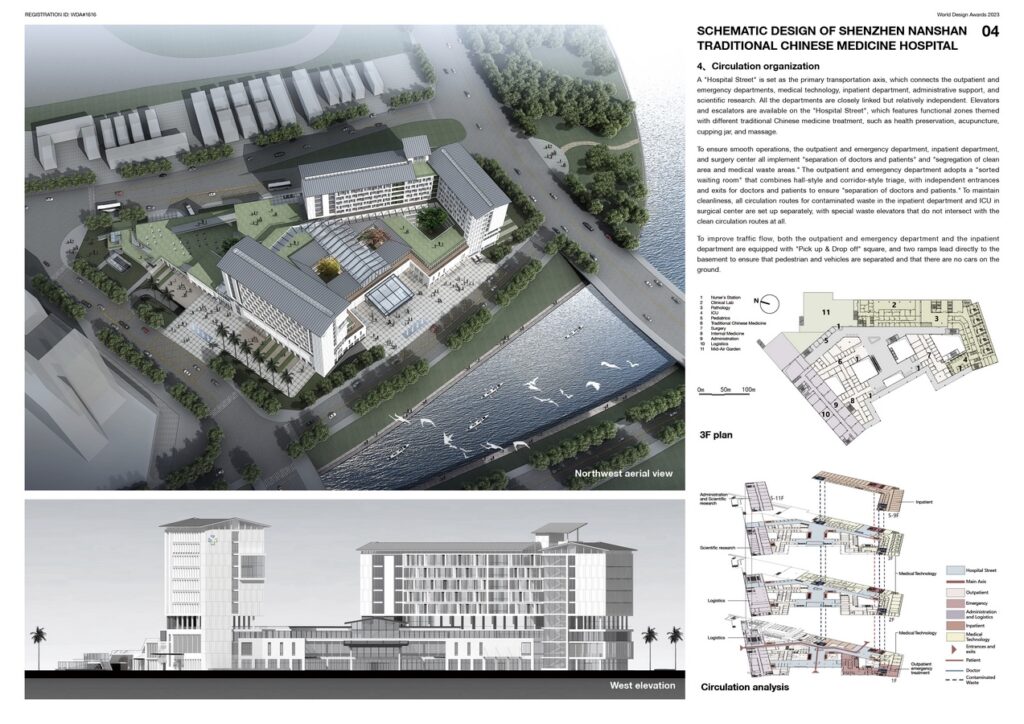
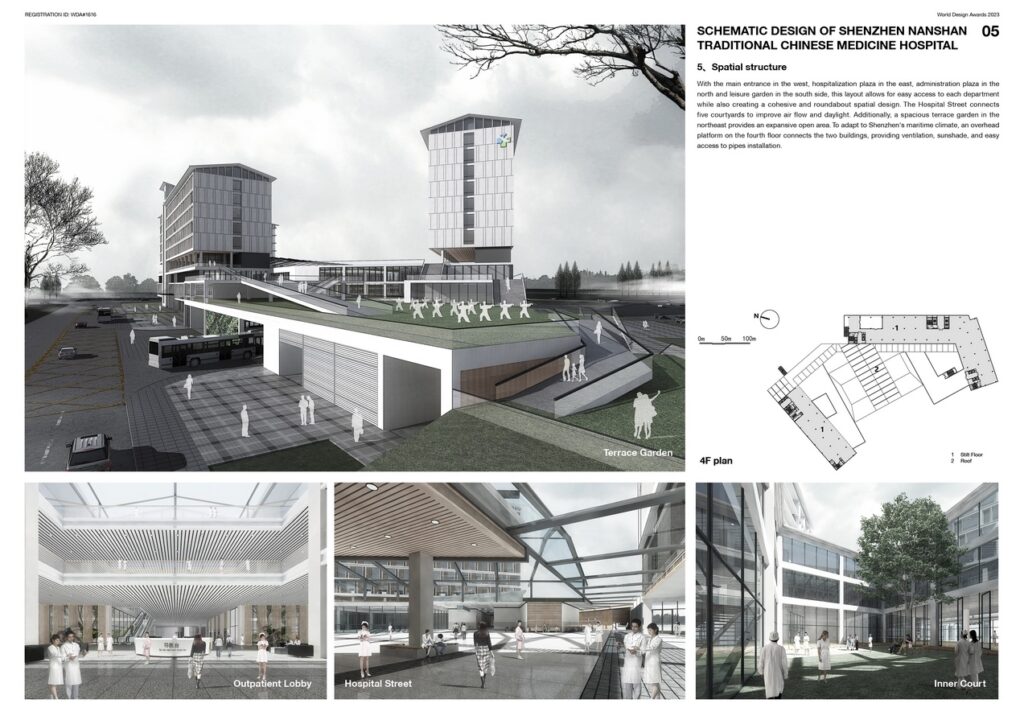
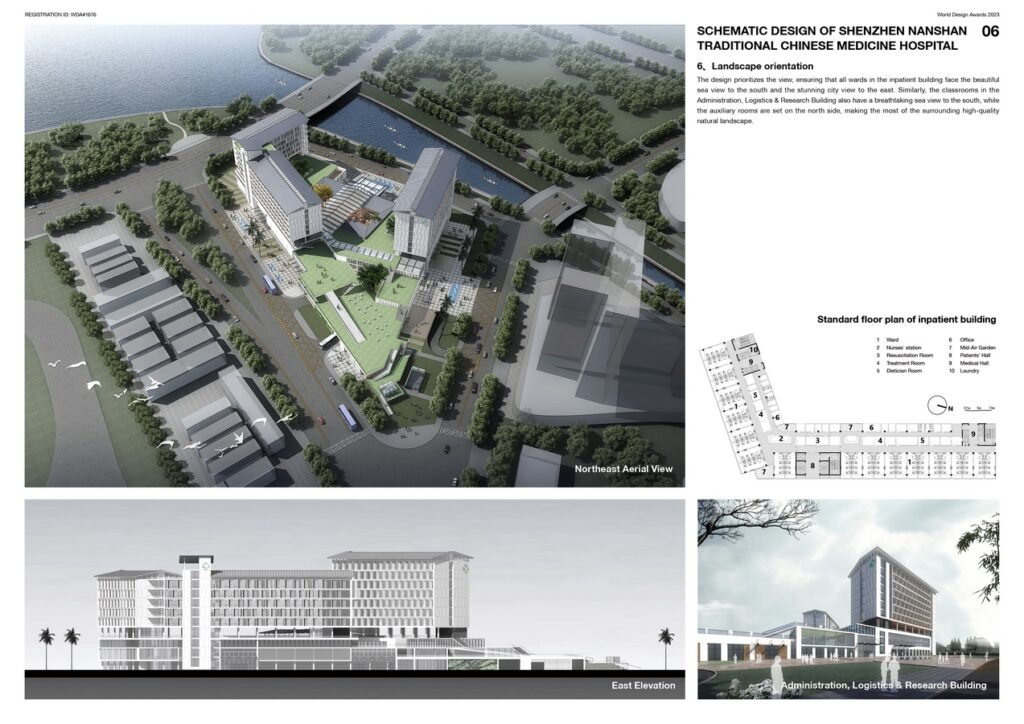
 Founded in 1984, the Institute is one of national class-A design institutes approved by Ministry of Construction. It has 3 branches: Shanghai Branch, Xi’an Branch and SDY Architectural Technology Research Co., Ltd. (SDYATR). It delivers various design services ranging from architectural engineering, urban planning, residential planning, drawing review to interior design, landscape design. Its projects have been put into use in a dozen large- and middle-scale cities. SUIADR is one of the well-know design institutes in China.
Founded in 1984, the Institute is one of national class-A design institutes approved by Ministry of Construction. It has 3 branches: Shanghai Branch, Xi’an Branch and SDY Architectural Technology Research Co., Ltd. (SDYATR). It delivers various design services ranging from architectural engineering, urban planning, residential planning, drawing review to interior design, landscape design. Its projects have been put into use in a dozen large- and middle-scale cities. SUIADR is one of the well-know design institutes in China.



