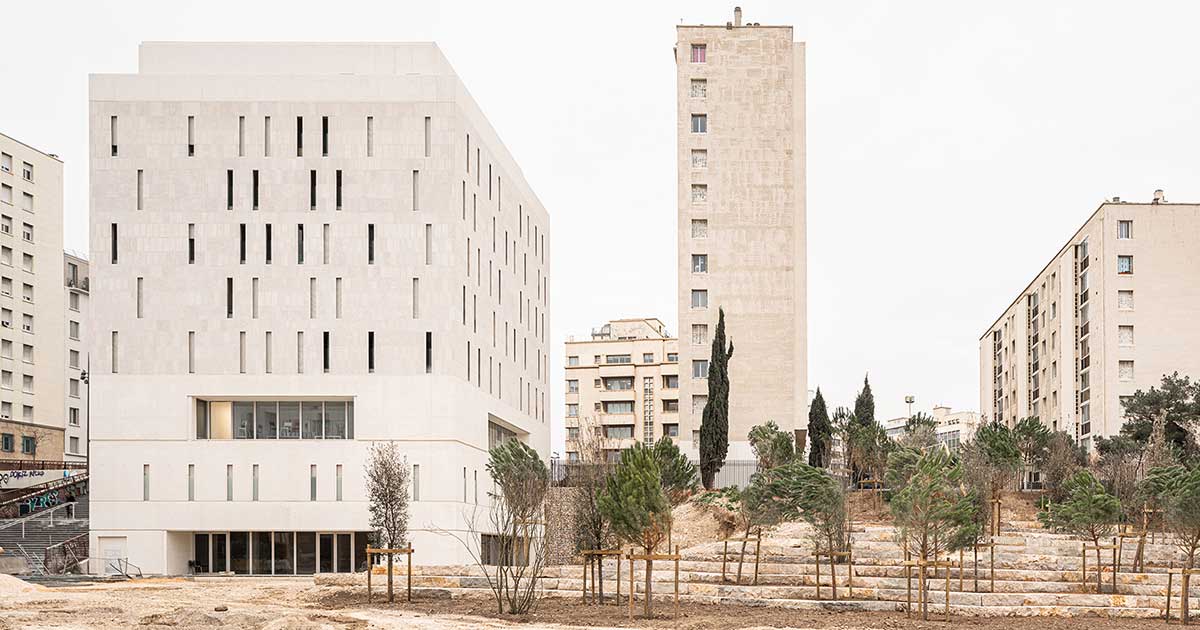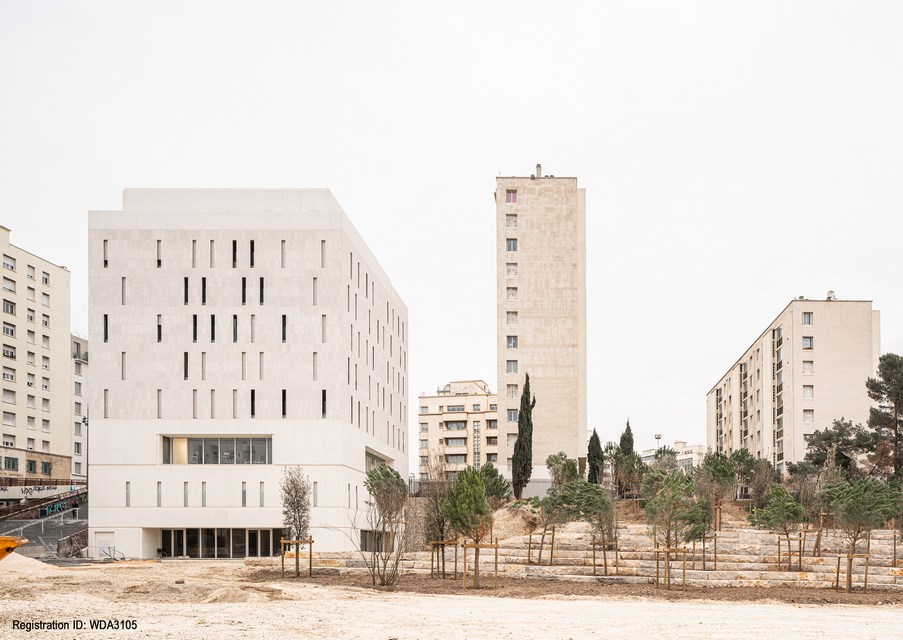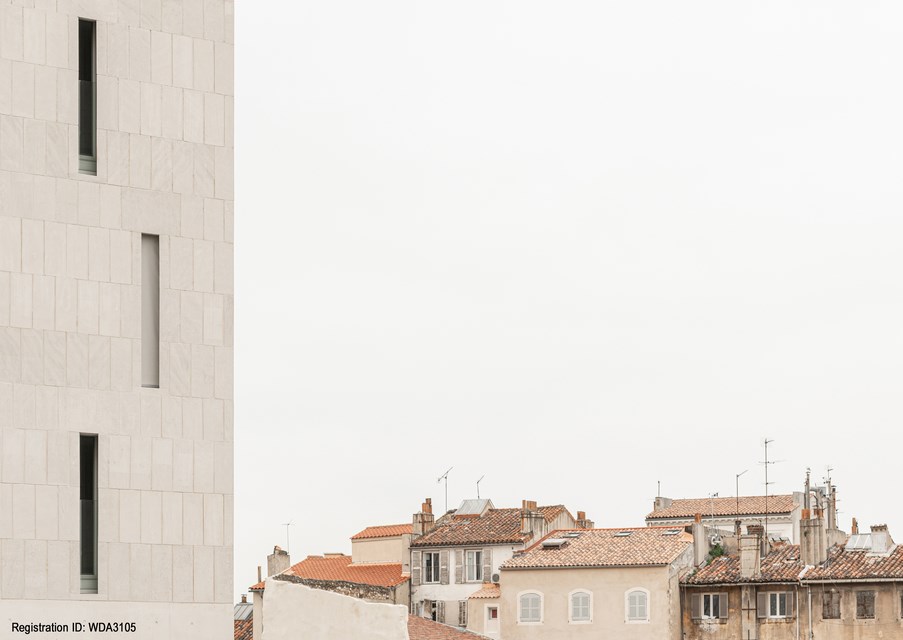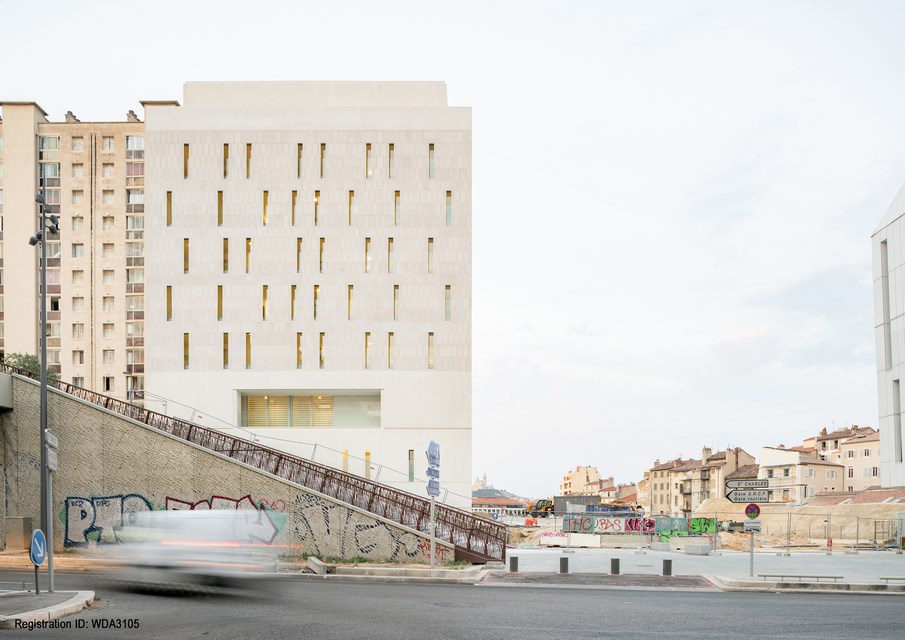SENS by Atelier Stéphane Fernandez | World Design Awards 2020
Atelier Stéphane Fernandez: Honorable Mention of World Design Awards 2020. At the doors of the city of Marseille, a park releases the floor and the sky.
Marked in the center by La Porte d’Aix, this unique location witnesses the hills evocating the first inhabitants.
The string is fragile between the highway, the station and the refund nature.
At the entrance, a large stairway puts the ground of the city. It leads to Saint Charles station. In front of the north highway, a triumphant strike in the already built. L’Ilot Turenne is the anchor point of Euroméditerranée between landscape and city. The elongate sky makes a heavy clarity, an intermittent garden that ends his race in the foot of La Bonne Mere.
Under this symbol, the city dives in the mineral material. Dig in the floor, the built is smoothing letting the real clarity exist.
That is where the Ilot Turenne stands, silent carved material. It takes the time. Millenial threshold, the stone anchors the project in its landscape.
The relatioship is strong there and the weight of the history of the place.
The first locals of Marseille used to live on this hill. We can witness the place of the origins of the fundation.
The Ilot Turenne, SENS is at the same timd the reflect of this past but also the catalyst of a landscape made of limestone and white stone. The thick building protects from heat and wind. The string is made by thickeness patina morality. The project is the echo of this strength. Monolithe of huge stone, it links by its abstract shape the Bibliothèque de Fernand Pouillon and Saint Lazare’s Church. The porte d’aix and the Mere form at the same time the threshold of rhs new park of Marseille, entry of city.
The program of Ilot Turenne, SENS, pushes this reflection further about the requirement of certification Bâtiment Durable Méditerranée, moreover the program is based on social housings for students, open to everyone.
The work of the window is accompanied by both the work of the material, massive and thick but also by the central urban position and widely visible from public space. Thus the window becomes the link and the place of intimacy. The design of its opening forms the relationship between the interior and the exterior. The opening consists of a 30cm opening on the outside facade cut in stone over its entire height and 90cm glazing on the inside. The embrasures link the exterior hole and the interior glazing with a bevel on each side. This device makes it possible to receive the whole course of the sun and to appreciate the whole spectrum of incoming light while preserving the privacy of the accommodation on the street by the work of the orientation of the embrasures. The indirect light directed towards the interior of the housing comes out soft and enveloping.
The softness of her skin reveals a soft and fragile light, a dreamy Mediterranean atmosphere. The stone suggests vertical windows in his notebook, for accommodation but also large thick windows on the upper ground floor and garden level, as if to remind the Porte d’Aix not far from the site. A kind of urban scale of the Grand paysage.
Common spaces, public elevator, a restaurant with a view on the park, a stair with double revolution make of this place, a link of meetings, crossings, reflect here again of Marseille, made of contrasts and mixes.
Beyond the material, the thick stone, the Ilot Turenne releases the silence of a refund landscape, a peaceful entrance of city for Marseille and melts with its history.

Firm: Stéphane Fernandez
Architect: Stéphane Fernandez
Category: Residential Build
Project Location: Marseille
Team: Stéphane Fernandez
Country: France
Photography ©Credit: Stéphane Aboudaram – WE ARE CONTENT(S)
![]() Silent architecture is gaining ground as well as taking form. It possesses the ability to position the observer within the density of space and of time.
Silent architecture is gaining ground as well as taking form. It possesses the ability to position the observer within the density of space and of time.
With a certain sense of fluidity and of fully occupying both space and emptiness, the architect becomes, to an extent, a guardian of memory.
Rugged monoliths, these thick yet fragile buildings constructed with cavities evoke mass in movement, perpetually generating tension between the volumes.
Stéphane Fernandez‘s architectural workshop conceives buildings which are beyond the bounds of form, creating an atmosphere and an inhabited emptiness, offering up multiple doors of perception.







