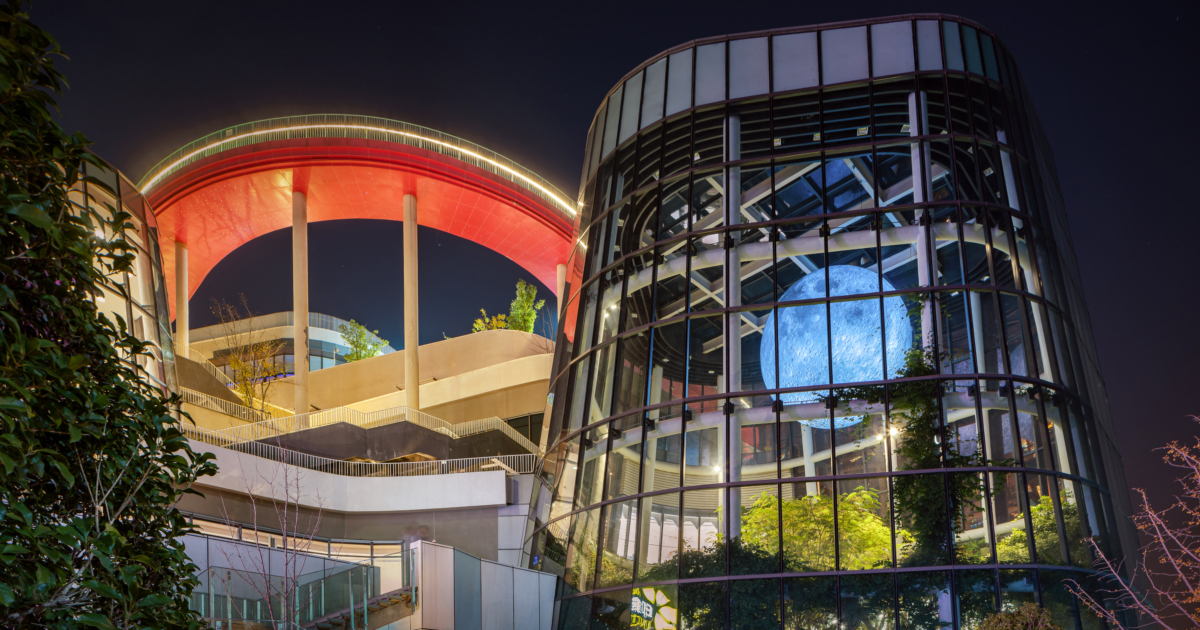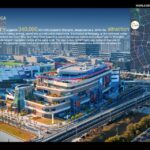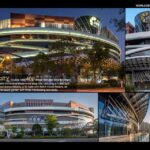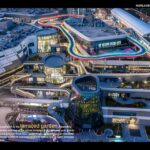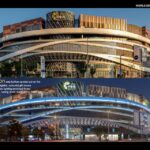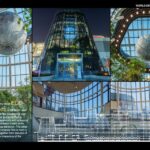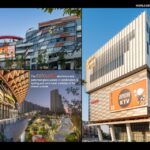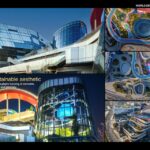Shanghai Nanxiang Incity Mega | Wong Tung & Partners Limited | World Design Awards 2022
Wong Tung & Partners Limited: Winner of World Design Awards 2022. MEGA INCITY, a gigantic 340,000 sqm retail project in Shanghai, designated as a whole day attraction with retail, entertainment, variety dinning, sports and eco-education experience. It is located at Nanxiang, at the northwest corner of Shanghai only 3km from the Outer Ring and 18km Downtown. It is one of the famous historic and cultural town in Shanghai while being a newly developed population centre at the same time. The spot is next to the brand-new station of the Line 11 elevated trainway. So, the complex serves both as a local town facility of the Northwest area and a destination attraction for Downtown Shanghai.
MEGA INCITY houses over 400 shops with key tenants, retail, B&F, family, life style and immersive experience shop mix, including a 1,800 sqm skate rink, an integrated drama theatre, a 10 halls with IMAX movie theatre, an elevated runway and terraced garden with three interlocking eco-pods.
The design concept embraced the vibe of events, people flow and boxes of surprises. Major attractions like Skate Rink, Drama Theatre, Immersive Experience and Gymnasium are placed at various strategic spots linked by ribbon of internal street. Grand event spaces at the three major nodes giving a strong dynamic and location sense to such a vast floor plate.
The other important inspiration is the terraced garden. Ascending from the street level to the very top of the whole complex, a landscaped semi-public passage linking all floors and the three ECO-pods, finally embraced by an elevated jogging track. The indoors/outdoors, commercial/public interaction is again wrapped by the concept of ribbon.
The idea of ribbon was further carried out on the building outlook. Delightful, colourful gift boxes uncovered by dynamic lighting enriched three-dimensional ribbons, tuning down the building mass into a more human scale.
The introduction of the three ECO-plug-in pods in the south west corner is a linkage of the commercial and natural wellness. The Entrance Pod is environmentally independent with a tropical microclimate and plantation inside while serving as the ingress transition. The other two pods echo the Entrance Pod to form a spatial continuity. Together form the one of the most identifiable characters of the building form.
The colourful aluminium and patterned glass panels in combination of lighting and wire mesh enriches of the overall outlook. The idea of sustainable aesthetic is implemented by a playful dancing of elements, materials, activities and greenery.

Project Details
Firm
Wong Tung & Partners Limited
Architect/Designer
Wong Tung & Partners Limited
Project Name
Shanghai Nanxiang Incity Mega
World Design Awards Category
Commercial Built
Project Location
Shanghai
Project Team
Alex Lau, Philip Chen, Brian Chow, Steven Wong, Timothy Chan, Tony Ho, Chen Jing, KM Wong, Roy Zhang, Wang Hongfeng, Gan Yizhi, Percy Pang, Zeng Zhimou, Li Xiaojuan, Xia Yu
Country
China
Photography ©Credit
©Wong Tung & Partners Limited
 Founded in Hong Kong in 1963, the Wong Tung Group of Companies (WT) has established a proven track record in providing architectural master planning and design services for large scale mixed use, commercial, offices, residential, hotels, institutional, TID and TOD projects in Hong Kong, Macau, Mainland and the Pacific Rim Region.
Founded in Hong Kong in 1963, the Wong Tung Group of Companies (WT) has established a proven track record in providing architectural master planning and design services for large scale mixed use, commercial, offices, residential, hotels, institutional, TID and TOD projects in Hong Kong, Macau, Mainland and the Pacific Rim Region.
In addition to the head office in Hong Kong, WT currently have four offices in the Mainland located in Beijing, Chongqing, Shanghai and Shenzhen. The Beijing office is also the Group’s national Class A Design Institute, Wong Tung (Beijing) Architects Co., Ltd.



