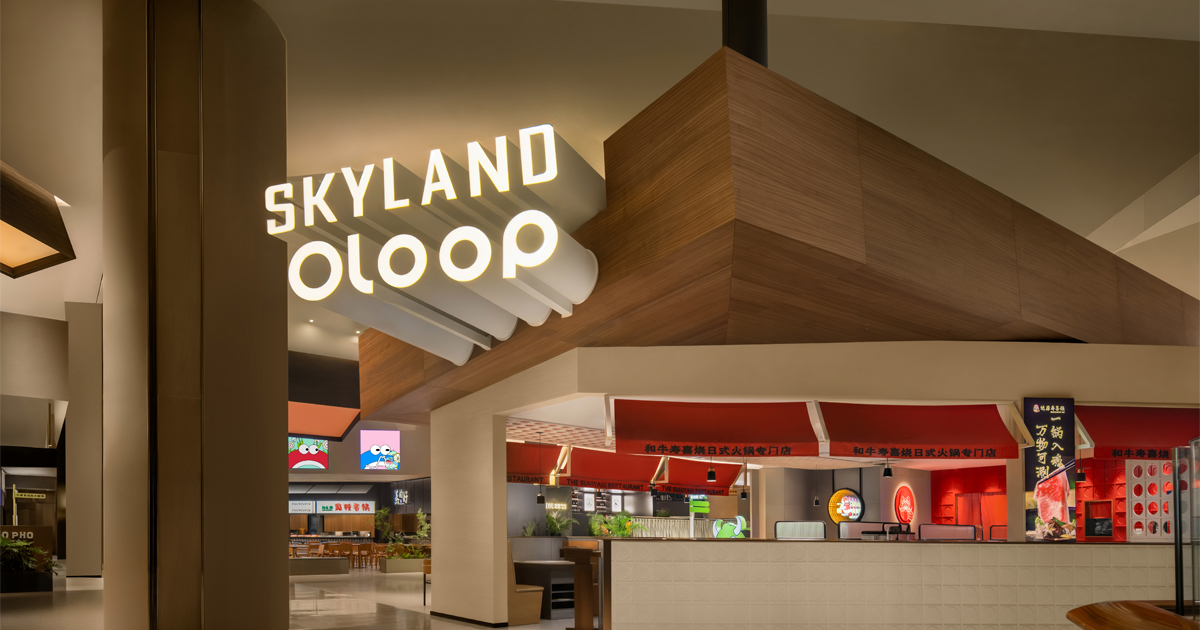Skyland·Oloop | A.ardon | World Design Awards 2023
A.ardon: Winner of World Design Awards 2023. A.ardon conducted in-depth research and co-creation with the owners in the “SKYLAND” project. Based on an understanding of urban culture and insights into the needs of different commercial districts and their corresponding consumer groups, the project’s positioning was determined. Customized brand concepts for specific scenarios were refined and integrated into the overall project design.
When it comes to Chengdu, keywords often revolve around comfort, leisure, and abundant cuisine. The brand Oloop “大口聚场” means ‘Gathering of Big Bites’ in English, draws inspiration from these keywords themes. With food as the foundation, it gathers the diverse vitality of the city to create our own “urban slice.” We believe that a culinary journey is the most cost-effective mini-vacation in the city. We hope that everyone who visits this space can experience new discoveries, surprises, and expectations.
SKYLAND OLOOP is located on the 5th floor of Block A in MixC City. The surrounding commercial district caters to a young clientele seeking novel experiences and families from nearby residential areas. Inside the mall, there is also competition from similar businesses.
In the planning of OLOOP, to meet the growing demand for gatherings, the proportion of stall-style shops was appropriately reduced, and the area for independent stores was expanded. Independent stores and stall-style shops form several enclosed clusters within the space.
The well-controlled passage width and deliberate variations in height create a space full of curiosity. The rhythm is carefully balanced, as if a highly playable urban street has been recreated within the 2100-square-meter space. Interweaving, overlapping, and interlocking structural relationships in the space create intriguing segments, like a montage.
This “playful” design is cleverly integrated throughout the 2100-square-meter store—hidden surprises waiting to be discovered, like the “big bites” ready to transcend dimensions on the screen… Taken together, it creates a trendy and vibrant lifestyle gathering place filled with personality.
To provide diners with diverse choices and differentiate from other brands in the mall, OLOOP introduces many first-store brands that have undergone incubation and co-creation. Customized brand spaces have been specially designed as entrances to generate buzz, attracting people to enter and try. This highly systematic brand customization thinking also solidifies the foundation for the future expansion and development of these emerging brands.
With thoughtful spatial planning, a unique brand combination, and quirky and attention-grabbing installations, OLOOP continually attracts young people and families to gather and enjoy the joyful moments brought by great food. Within just six months of opening, it has achieved a 200% year-on-year growth in performance.

Project Details
Firm
A.ardon
Designer
Yu Mingmin
Project Name
Skyland·Oloop
World Design Awards Category
Restaurant Interior Built
Project Location
Chengdu
Team
Yu Mingmin, Wangxiao
Country
China
Photography ©Credit
©ICY
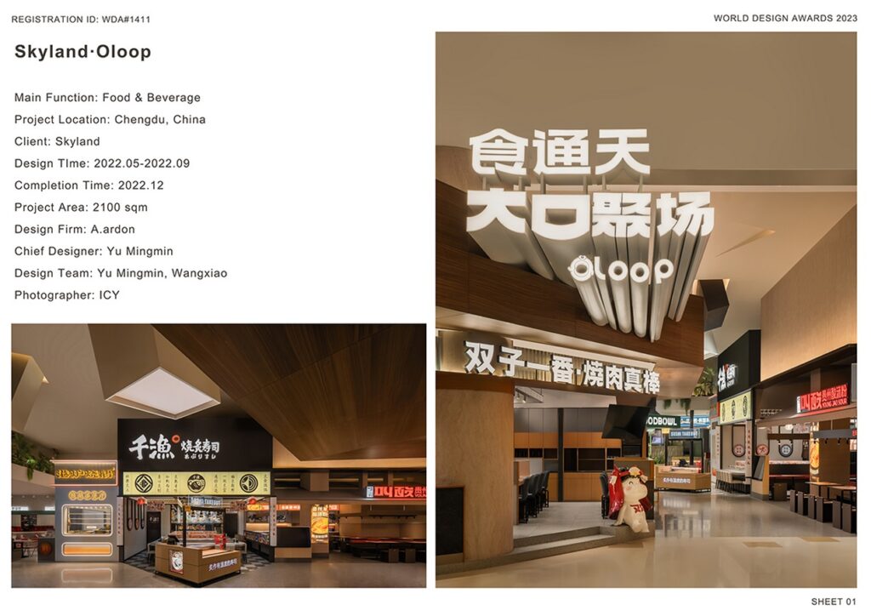
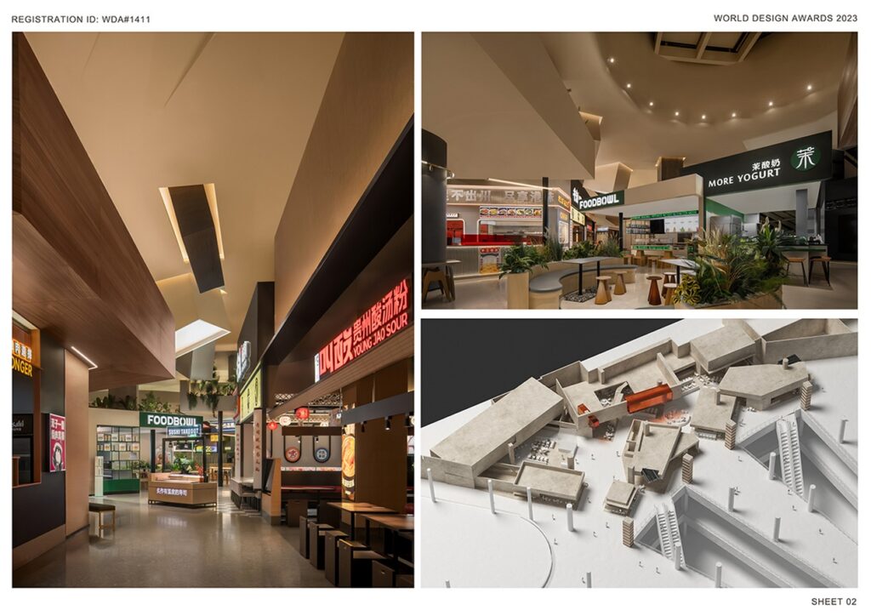
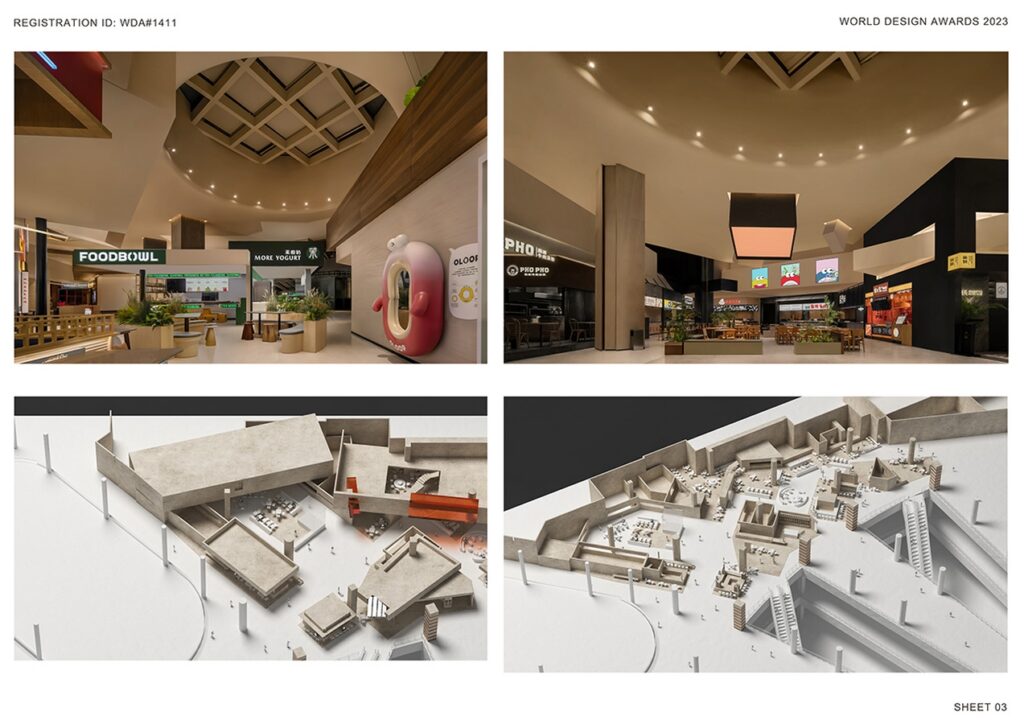
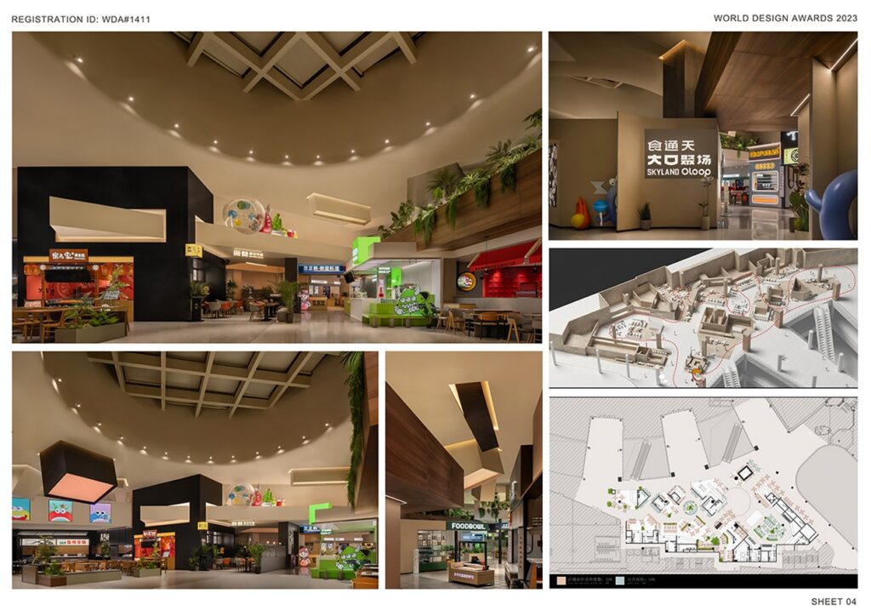
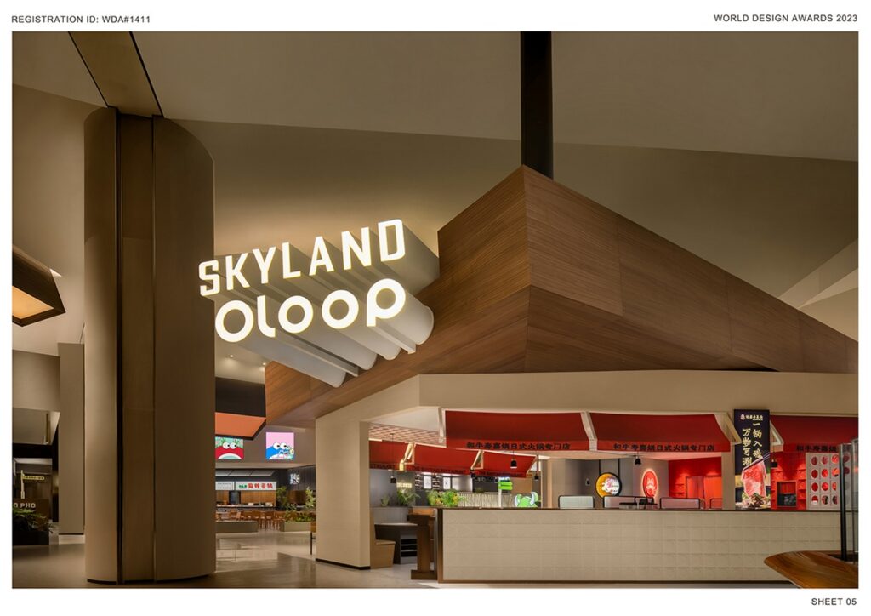
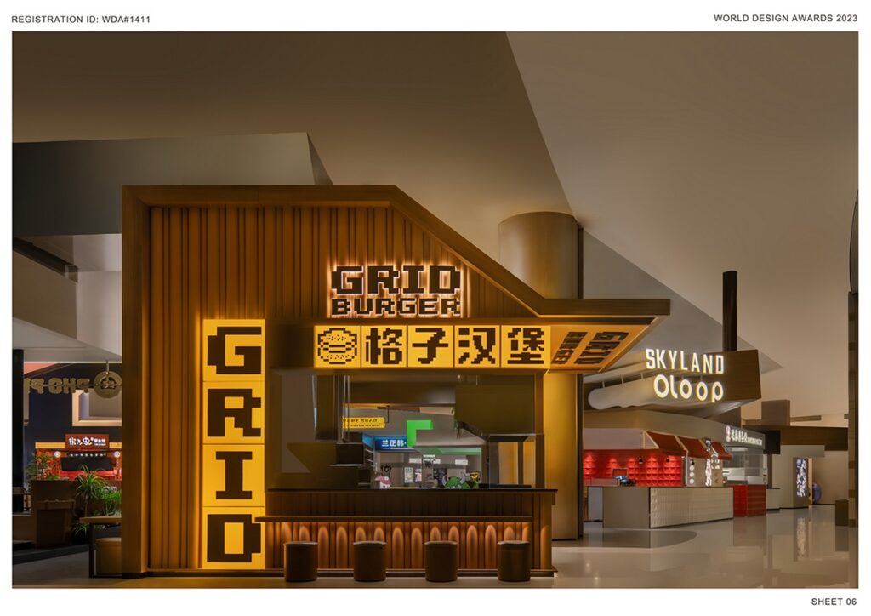
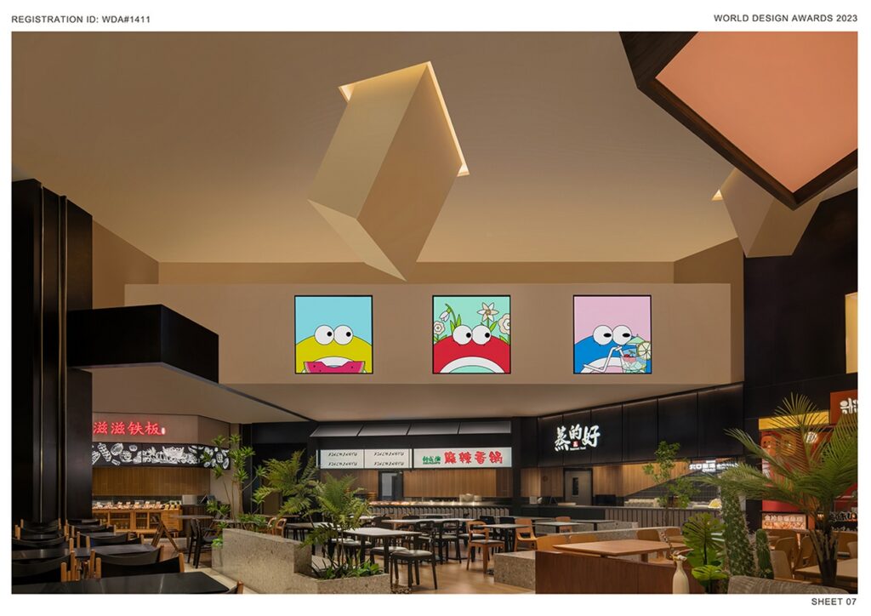
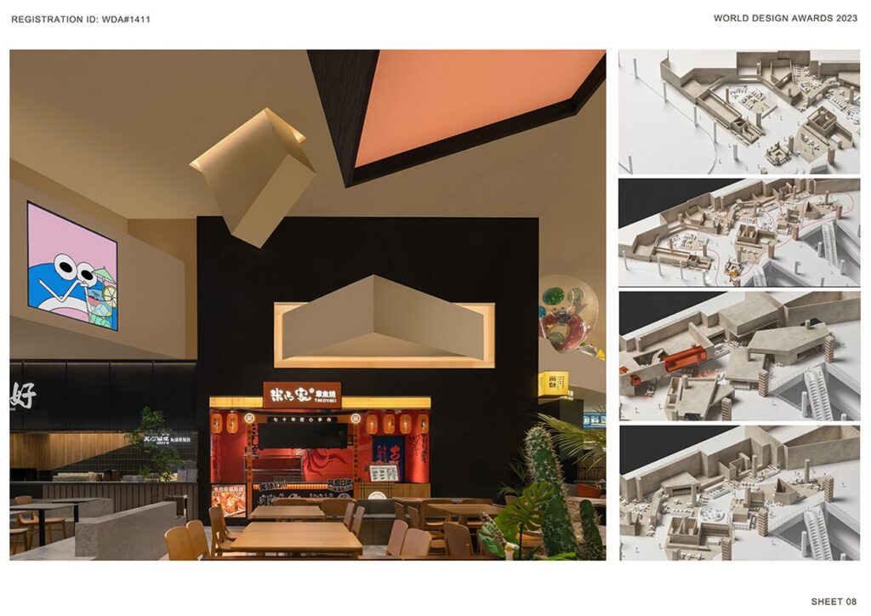

A. ardon
The root of the word A.ardon comes from the word pardon, which is an expression of humility, meaning that the team stays humble in design and always wants to convey the attitude of listening carefully to each client’s needs and ideas. Starting with “A”, it aims to express that the team actively meets the difficulties and challenges, insists on delivering the most influential solution of the project, adheres to the comprehensive thinking of commerciality, functionality and practicability in the project, and invests in the design with clear goals to realize the core of the brand: Co-existence, Co-creation, Co-effectiveness. The Chinese name a duo from the translation of artificial intelligence, which just means a duo is a combination of common wisdom embracing new technology and facing the future.



