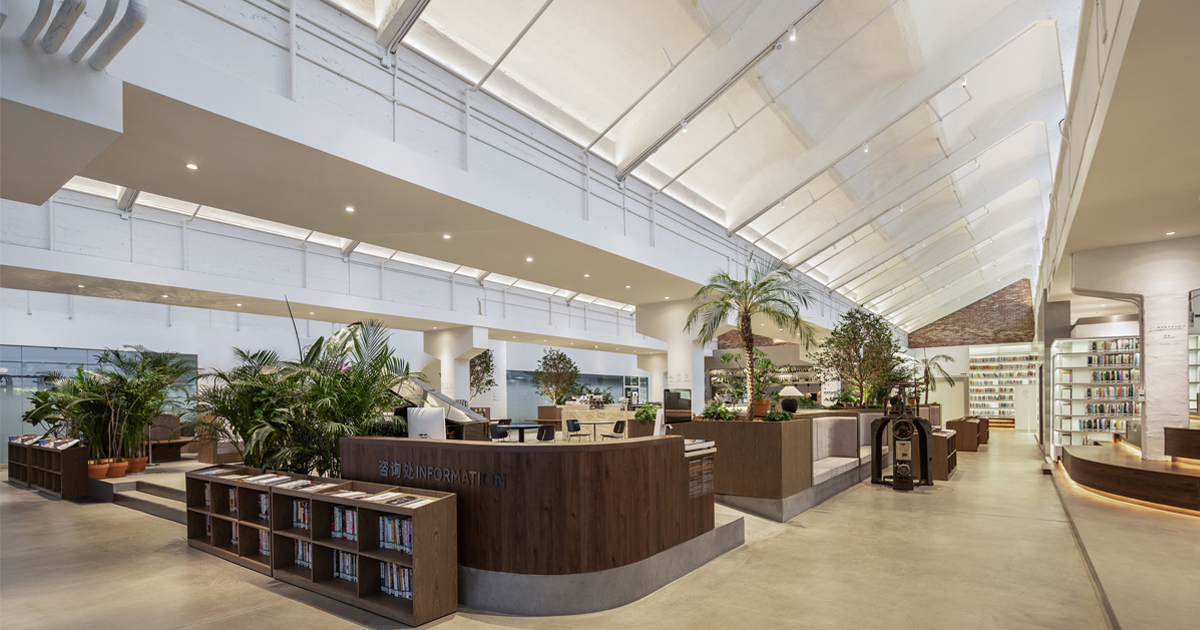T.I.T Smart Zone Super Hall | Timetable Design | World Design Awards 2023
Timetable Design: Winner of World Design Awards 2023. Deep in the memories of the people of Yuan Village, Guangzhou No.2 Cotton Mill was originally built on the south end of Yiheng Road in 1958. As a state-owned cotton enterprise specialized in producing high-end knitting yarn, it forged “The Golden Brand” with superior product quality. Guangzhou No.2 Cotton Mill won various national awards and earned a high status in the textile industry. With a history of over 60 years, Guangzhou No.2 Cotton Mill not only witnessed the glory of light industry in modern Guangzhou but also changed its role with the development of the times.
In 2016, the Guangzhou government listed the industrial premises (about 30,000m2) of Guangzhou Textile Union Group Co., Ltd. (formerly known as Guangzhou No.2 Cotton Mill) into the third batch of “Historical Buildings in Guangzhou,” and Guangzhou Textile Union Group Co., Ltd. spared no effort in materializing the strategic vision of “Guangzhou TIT Smart Zone.”
In recent years, Guangzhou No.2 Cotton Mill has been upgraded and reconstructed as the city’s heart while maintaining its original features. Accordingly, the Guangzhou TIT Smart Zone emerges to demonstrate the city’s new vigor, with a total construction area of 50,000 m (covering about 72,000 m). In the old industrial premises, new industrial forms have emerged, with emphasis placed on establishing an open, ecological, comprehensive, dynamic, and synergistic industrial smart zone covering intelligent IoT, cultural creativity, and smart ecological experience.
Located in the TIT Smart Zone, the project covers a total construction area of 4068 m. Proceeding from its regional core value and advantage, the design team has vigorously sorted the industrial culture of the park and enhanced the spatial quality based on the premises’ features. They devoted themselves to converting it into a diversified space integrating fine catering, an art-themed library, united offices, conference & roadshow halls, and fast exercise. Eventually, the industrial heritage will merge with modern businesses, an ecological industrial cluster will be developed, and the smart zone will evolve into “The Super Hall” in the Guangdong-Hong Kong-Macao Greater Bay Area.
Generally, complicated old industrial premises require the design team to conduct more meticulous field surveys. In order to provide users with a diverse spatial experience and enrich their lifestyles, the design team took young people’s taste for space into consideration and adjusted the overall spatial layout. While retaining the entire truss of the old premises, the team also introduced new functional modules. As a result, four major modules were set up: Fine Food & Beverage, Art-themed Library, Conference & Roadshow Hall, and Diversified Office.
As the core of the Super Hall, Fine Food & Beverage is the flagship project of the overall renovation campaign. The arc-like coffee bar counter made from tons of travertine is placed within the space, providing users with an immersive coffee-making experience.
By using a large area of stainless steel, glass, and ceramic tiles, the open kitchen is transformed into a clear and refreshing physical space. Moreover, steel elements are added to underscore the unique visual tension. Meanwhile, the red brick wall space is preserved to serve as the skin of the building base, intensifying the industrial experience within the space.
Through the combination of green plants full of vigor, natural stones, and futuristic steel elements, while retaining old and traditional machines, the art experience space can continue without boundaries.
As bright daylight pours down through the transparent grid louver, rays and shadows slowly crawl, and users will naturally feel the passage of time in the space. The subtle combination of diverse elements in the Fine Food & Beverage zone will vividly display the space itself, forming a visual focus.
In the process of exploring the concept of a “Boundary-free Office,” the design team attempted to abandon the idea of traditional cubicles and instead turned to more convenient and synergistic scenarios for social contact. Originally, a heavy steel structure was planned to be applied to separate the space, but the excessively soft stratum could not reach the required strength. Therefore, a lightweight steel structure was chosen to achieve a higher degree of steadiness.
Spatial design always focuses on the user’s experience, and great effort is made to create various scenarios featuring social contact and fusion of business forms. The open leisure zone and multifunctional conference hall will provide users with a venue for smooth communication and free cooperation. In addition, the Conference & Road Show Hall can accommodate a large number of audience members and support large-scale road show activities and conferences. The Business Negotiation Room is designed for office workers and can satisfy the users’ demand for independent thinking. The multifunctional space is ideal for young people’s office work and social contacts in modern times.
“If there is heaven, it should look like a library!” – Jorge Luis Borges
Through the application of unique space aesthetics and creative design methods, an artistic book ladder stretches upward in the library. A large amount of solid wood is used to form a thick and steady keynote for the space, while the white bookshelf is introduced to balance the overall color. With the help of warm-color light bars, the light and the shadow of books overlap. Users are free to abandon conventional reading forms and flexibly use or create the space. Invisibly, an intrinsic space atmosphere will be shaped. Moreover, users’ movements will also constitute a part of the space, triggering various changes and experiences.
Based on the heavy bricklaying space, the Time Tunnel Corridor is constructed using plasterboards and GRC materials. The interior lighting consists of natural light, floor lamp posts, and ceiling lamps. Different from complicated decoration and luxurious mosaic patterns, the wall surface’s texture is simple and concise. The collision of natural colors and original texture has subtly perfected the combination of curved lines and refined details. While bringing users the sense of conciseness in the limited space, it has also displayed the most natural beauty.
Due to urbanization, traditional industries gradually quit the stage, and decayed industrial premises have become the most important theme and tag for the city’s renewal in modern times: The City Ruins’ Aesthetic Vicissitude and The Collective Nostalgia Carnival in the Age. Regardless of the essence, renovation is conducted based on a core concept – to inject new blood through creative design.
As time changes, we constantly yearn for new things. Deeply, we start to realize and feel the role and change of times in our hearts and probe into the true meaning behind the time. At the moment, the renovated premises still witness the passing of times and changes in the world. Yet, new hopes and expectations are motivated again to guide us to do better in facing the unknown and unclear future.
The space records old stories. Now, numberless moments will appear and be remembered.

Project Details
Firm
Timetable Design
Architect
Tsang Hing Ho
Project Name
T.I.T Smart Zone Super Hall
World Design Awards Category
Commercial and Office Space Built
Project Location
Guangzhou
Team
Timetable Design
Country
China
Photography ©Credit
©Timetable Design
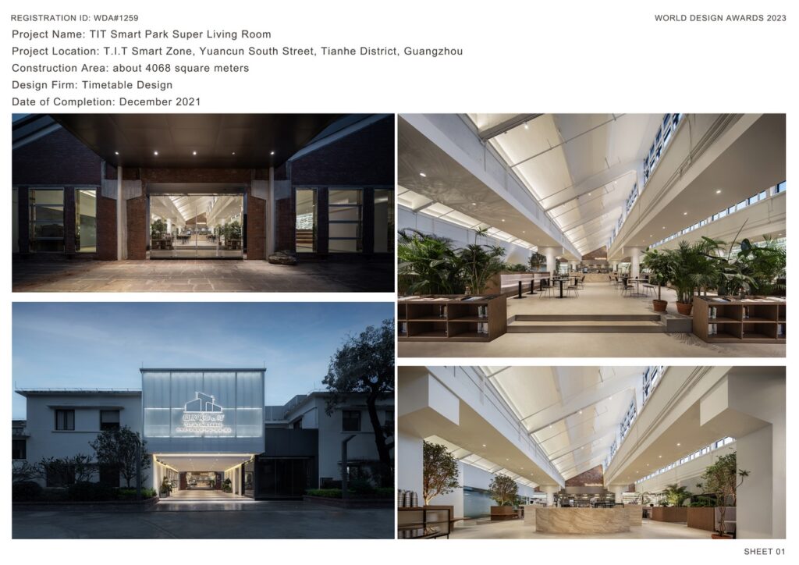
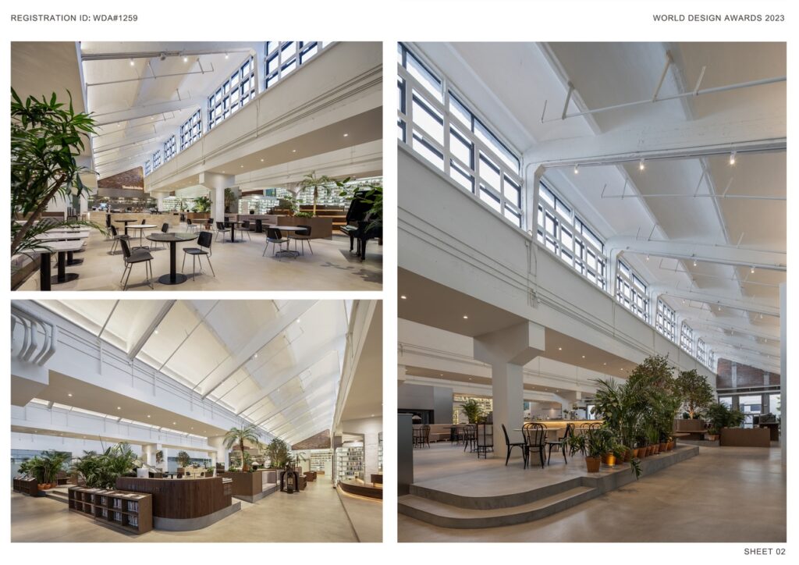
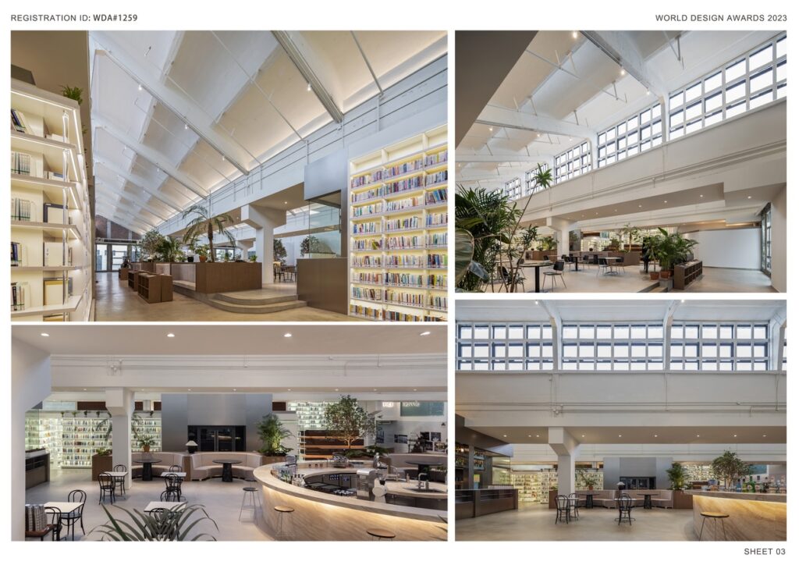
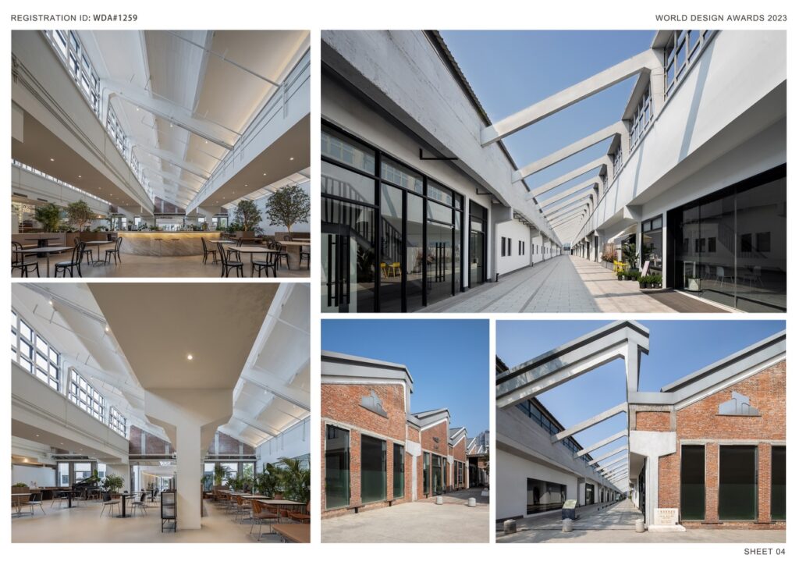
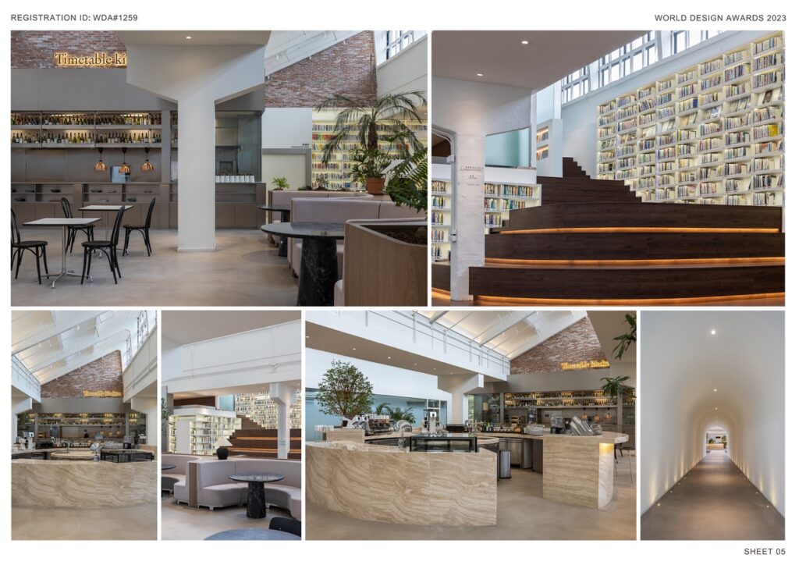
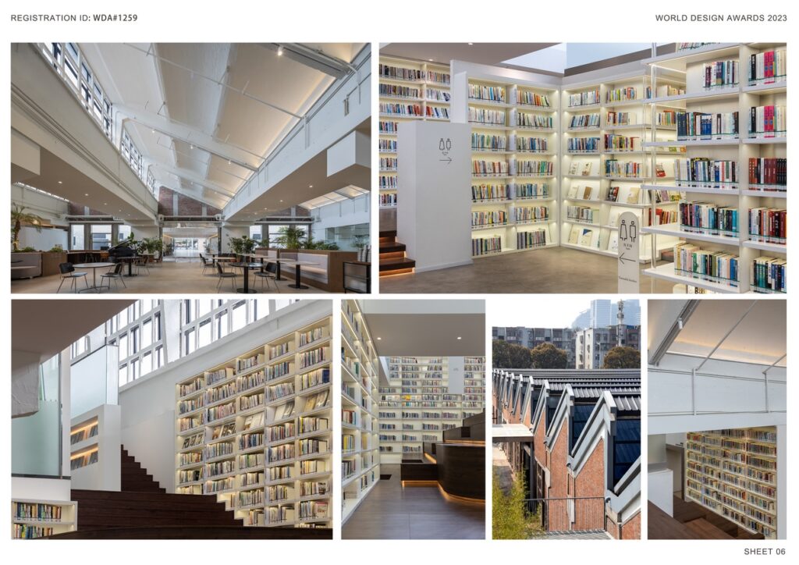
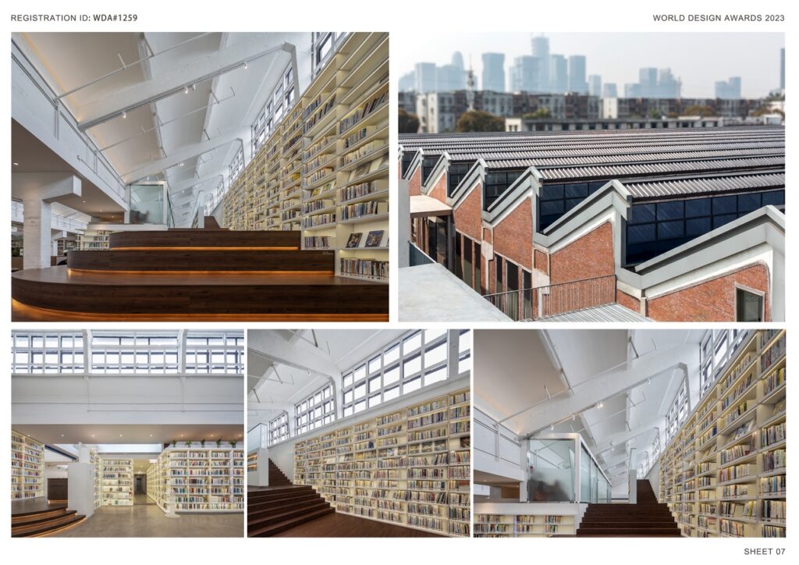
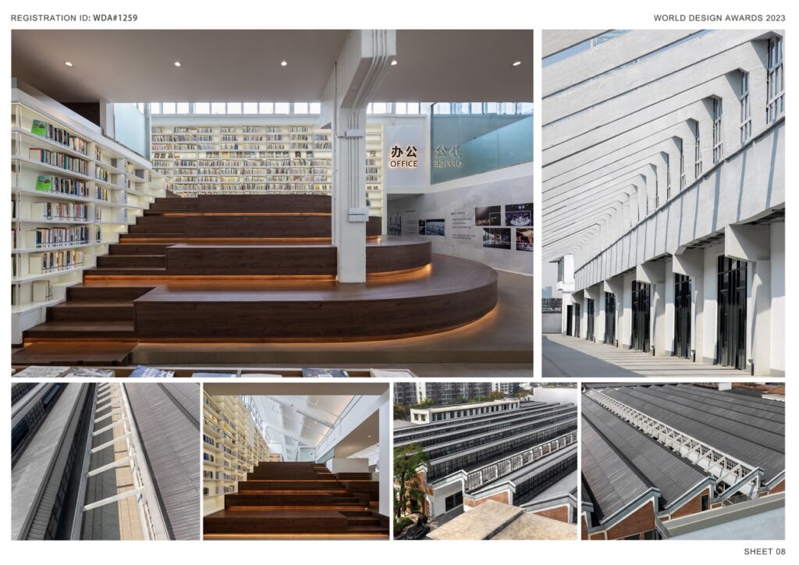
 Timetable Design is a design brand under Guangzhou Nian Lun Design Institute Co., Ltd. We specialize in comprehensive commercial space design and the renovation of urban old buildings. Our business covers sectors such as new consumption commercial space design, urban renovation design, customized home design, and more. Our designer team is composed of a group of young post-90s individuals with rich professional design experience. Through continuous exploration of the relationship between people and space, and the multi-thinking extension of divergent design concepts, we integrate architectural materials and the characteristics of local culture to co-create quality lifestyles for contemporary young people and aesthetics of space, thereby creating a city’s calling card.
Timetable Design is a design brand under Guangzhou Nian Lun Design Institute Co., Ltd. We specialize in comprehensive commercial space design and the renovation of urban old buildings. Our business covers sectors such as new consumption commercial space design, urban renovation design, customized home design, and more. Our designer team is composed of a group of young post-90s individuals with rich professional design experience. Through continuous exploration of the relationship between people and space, and the multi-thinking extension of divergent design concepts, we integrate architectural materials and the characteristics of local culture to co-create quality lifestyles for contemporary young people and aesthetics of space, thereby creating a city’s calling card.



