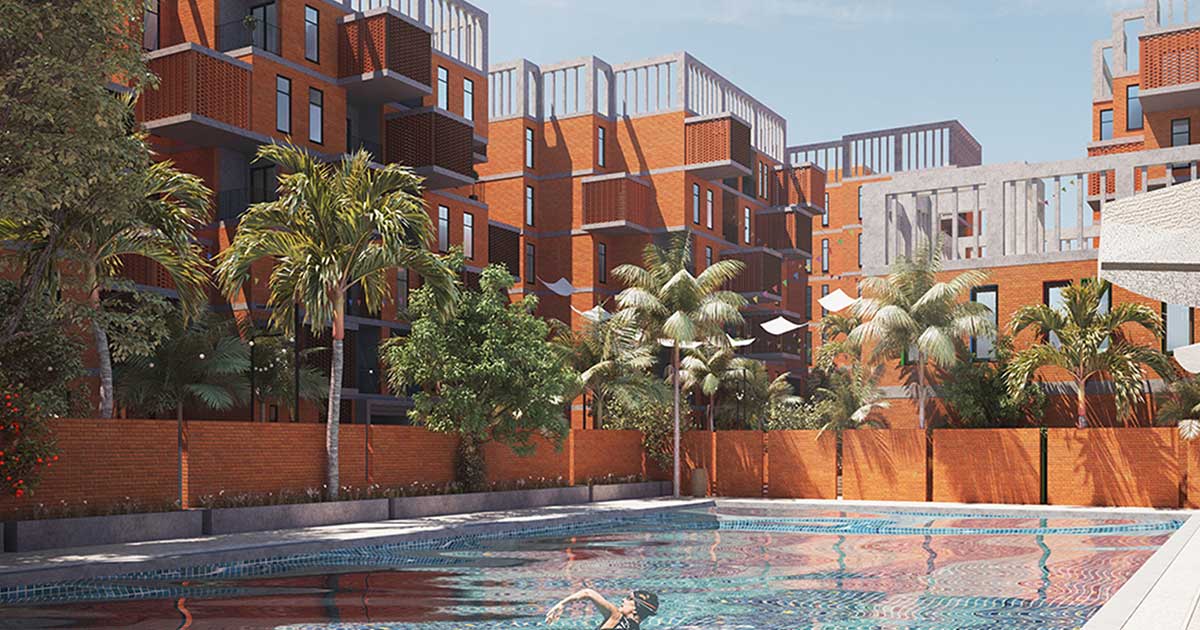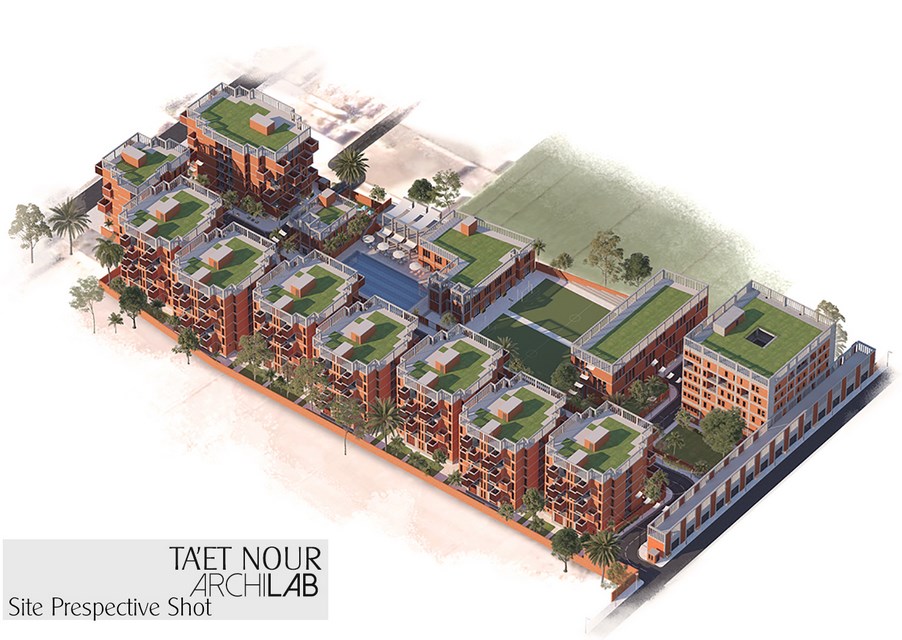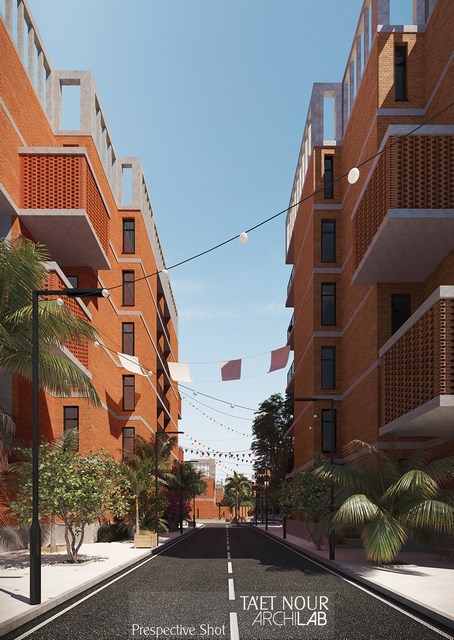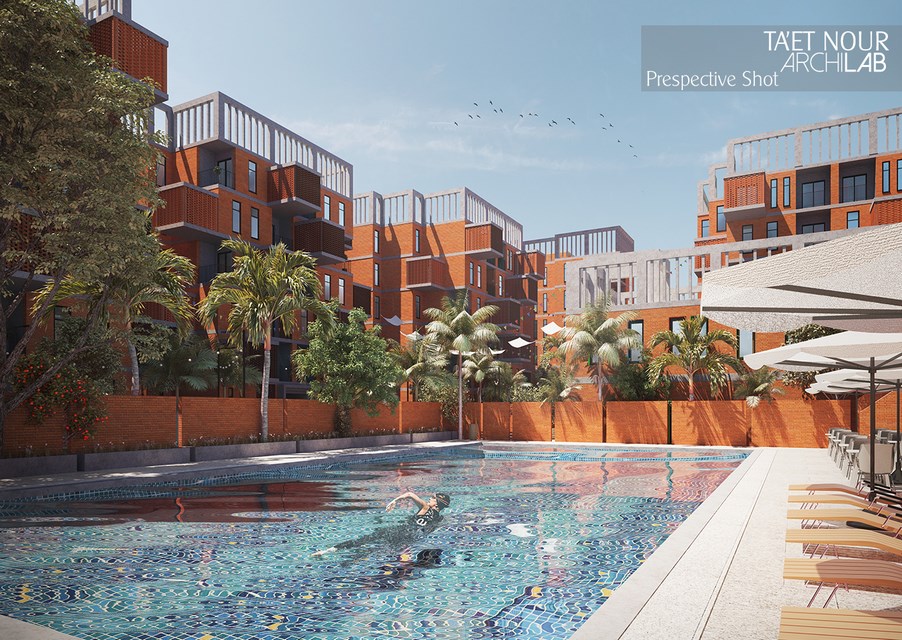Ta’et Nour by Archilab | World Design Awards 2020
Archilab: Second Award of World Design Awards 2020. Ta’et Nour is a mixed use urban project on the outskirts of the Assiut governorate in Egypt. The project is designed as a humanitarian response to the needs of the residents of an informal settlement that lie on a no man land under the high voltage power lines near the village of Al Izziya . The high voltage power lines are causing the residents serious health hazards. As a result, this design was presented in order to move the residents to a nearby plot of land far away from the power lines. This project is intended to be an idea to help creating healthy environments for the unfortunate settlers of many unhealthy informal housing.
The families’ that need to be relocated, main income is short term daily basis jobs (daily wages). The village’s economy depends on agriculture, trade and clothes making. There are no legitimate means of providing electricity and clean water for the area where these families live. All existing housing for these families is built illegally so they are always under the threat of eviction or removal at any moment. The project consists of seven residential buildings, for low income housing, with one hundred ninety six units serving the same number of families.
The design tried to embrace their way of life traditions.
The presence of the “court” is an important part of their houses in which they raise birds and goats that have a relationship with their social and economic conditions. A social club, an event hall, a swimming pool, playgrounds, and a nursery. There is a lack of adequate housing, in terms of resources and area. Most of the targeted families lack a main bread winner, (Husband/Father) so the mother usually has to provide for her family alongside getting help from the church nearby. The project also contains thirteen shops, handcraft selling outlets, and a training workshop.
The scheme began by identifying the residents’ requirements in a series of site visits, and using this brief to create a simple division on the new site between the public and private uses; using a new green pedestrian friendly main road. From this simple starting point began the process of design that was built on studying the vernacular in its traditional form and in its informal form. Thus, by not discrediting the value of the architecture found in informal settlements and trying to marry this ‘style’, its construction techniques, and materials to the Egyptian vernacular architecture. We were able to create a new design language that provides for sustainability, ease of construction, and aesthetic fulfillment for residents and visitors alike. Included in the project two investment buildings that hold forty two housing units.
On the macro scale the design tries to maximize the functionality of the design through the use of the roofs, street corners and other ‘wasted space’ to create opportunities for both private and public gathering in a ‘garden’ setting. On the micro scale the design of the main aspect of the project, the residential units, treats the blocks as stacked ‘houses’ complete with their own outdoor courtyard, as opposed to simple blocks of flats. This is done to fulfill the intricate needs and requirements of the residents both cultural and functional.

Firm: Archilab
Architect: Hany Ibrahim
Category: Housing Concept
Project Location: Assiut
Team: Ramez Khalil, Simona Kuneva, Rana Khalil,Mohamed Salah,Sherine Gabr,Enas Fahmy,Mohamed Hassan, Sherry Badea
Country: Egypt
Photography ©Credit: Rana Khalil
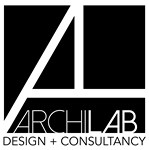 A r c h i L A B i s a b o u t i q u e d e s i g n + c o n s u l t a n c y p r a c t i c e f i r m t h a t w a s e s t a b l i s h e d i n 1 9 8 9 b y c o n s u l t a n t a r c h i t e c t H a n y M a h e r I b r a h i m .
A r c h i L A B i s a b o u t i q u e d e s i g n + c o n s u l t a n c y p r a c t i c e f i r m t h a t w a s e s t a b l i s h e d i n 1 9 8 9 b y c o n s u l t a n t a r c h i t e c t H a n y M a h e r I b r a h i m .
T h r o u g h o u t i t s t h r e e d e c a d e s o f e x p e r i e n c e , ArchiLAB h a s b e e n d e d i c a t e d t o e x p e r i m e n t i n t h e v a r i o u s f i e l d s o f d e s i g n . R e s u l t i n g i n ArchiLAB g e n e r a t i o n o f m o r e t h a n 400 p r e s t i g i o u s p r o j e c t s i n a v a r i e t y o f c a t e g o r i e s v a r y i n g i n f u n c t i o n , s c a l e a n d r e g i o n s a l l o v e r t h e w o r l d .
S u c c e s s f u l l y , m a n y o f ArchiLAB p r o j e c t s h a v e been r e c o g n i z e d b y t h e m e d i a , m u l t i p l e a w a r d s a n d m o s t i m p o r t a n t l y t h e i r u s e r s .



