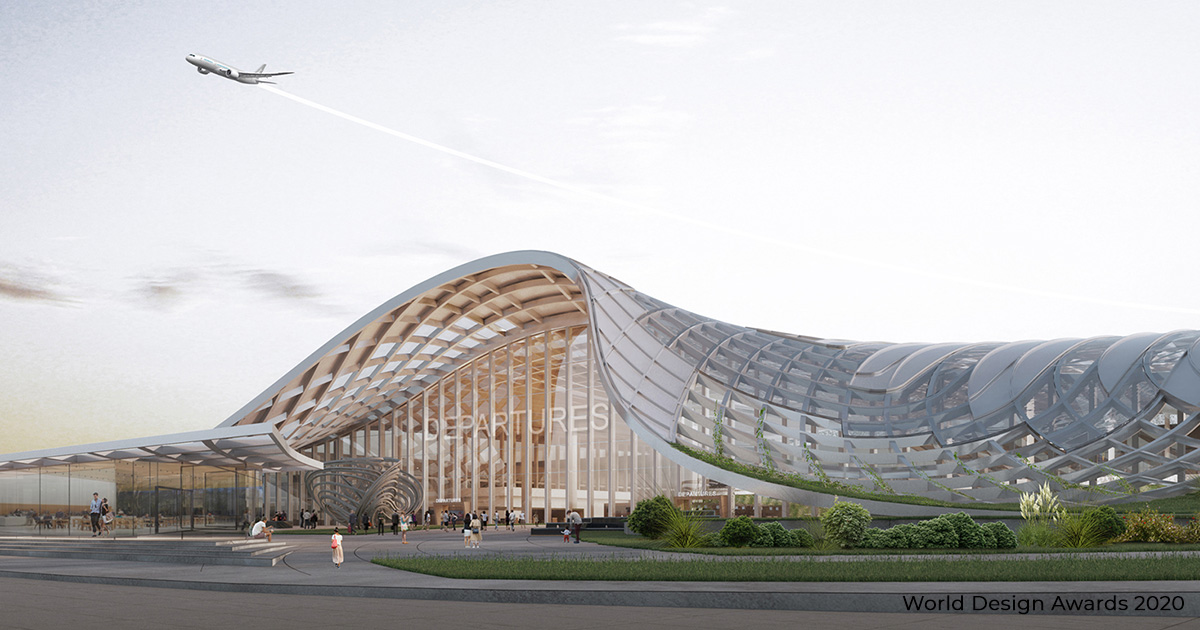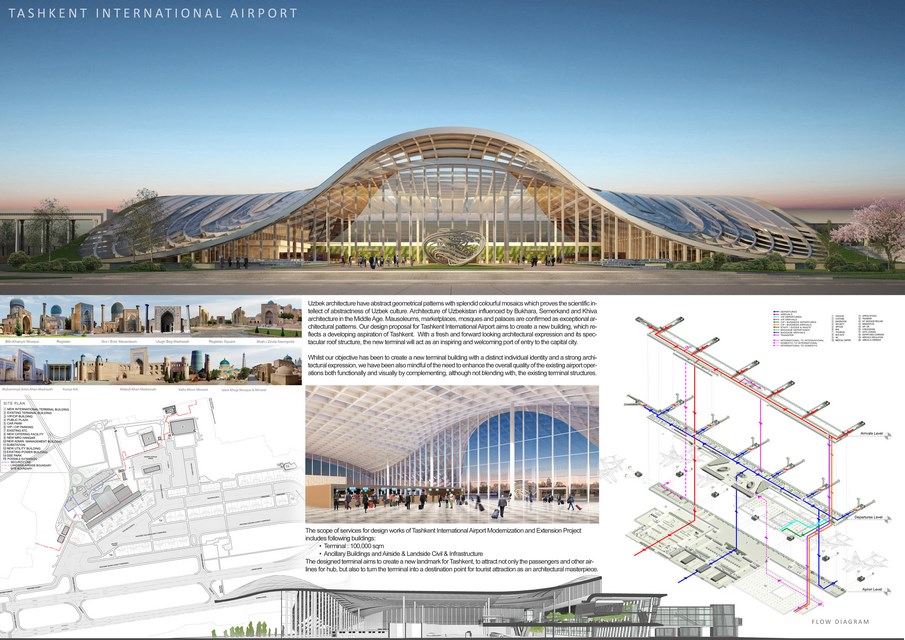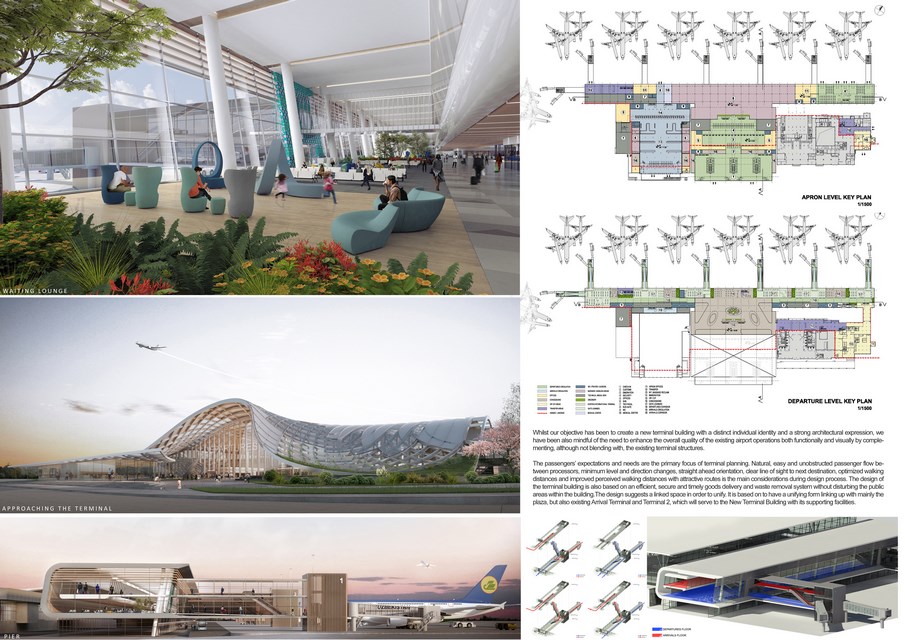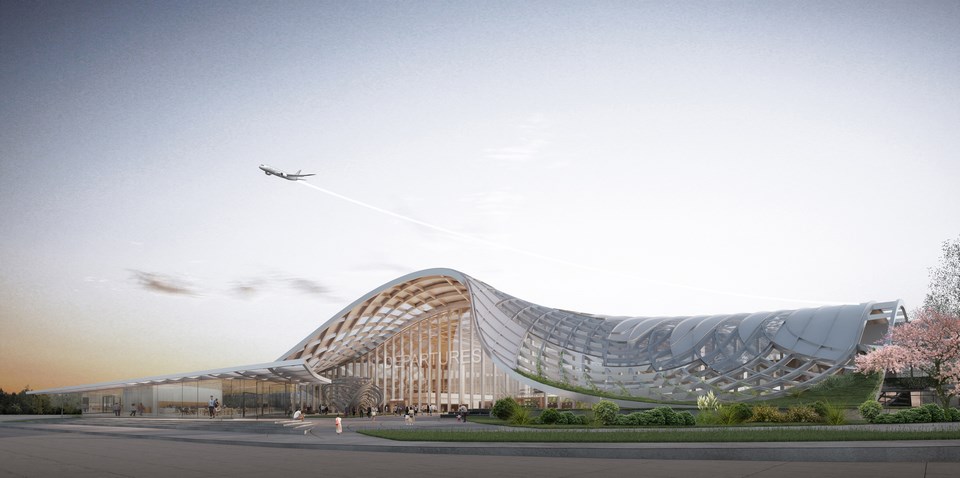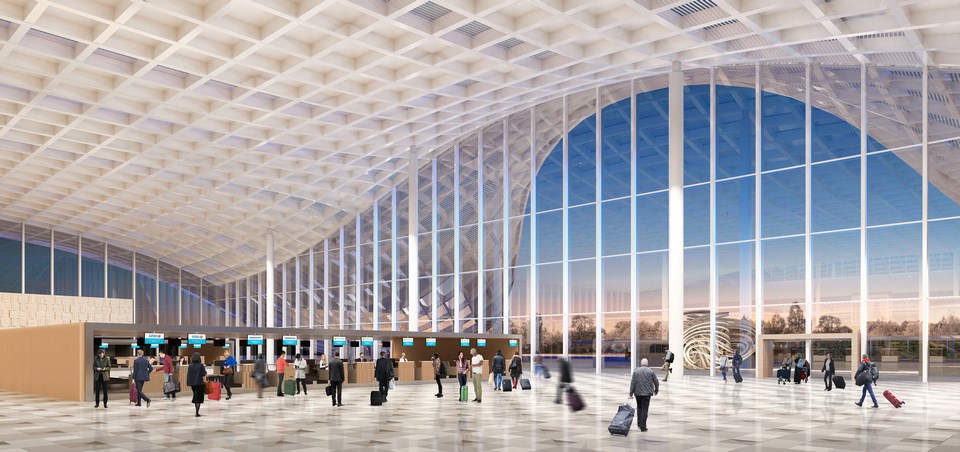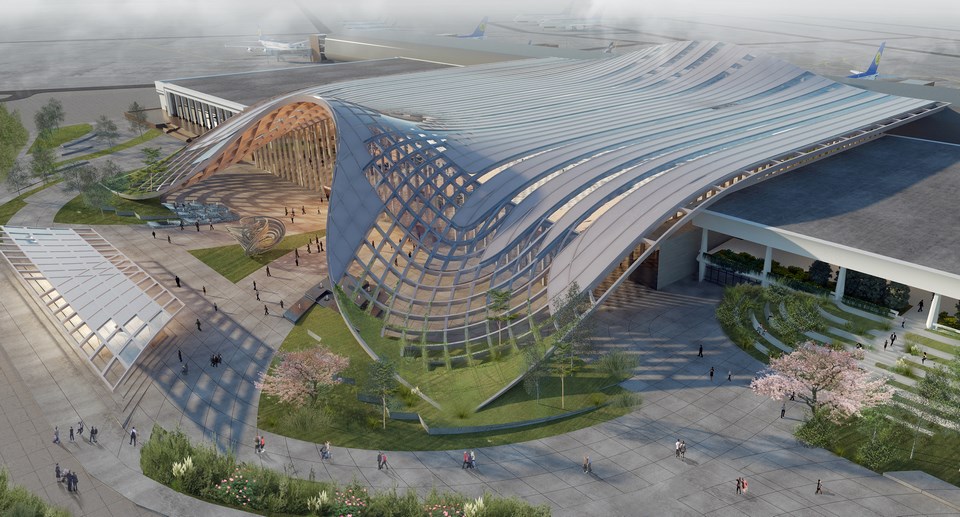Tashkent International Airport by GMW MIMARLIK | World Design Awards 2020
GMW MIMARLIK: Winner of World Design Awards 2020. Uzbekistan Airways is the national flag carrier of the Republic of Uzbekistan and it operates the Tashkent Islam Kerimov International Airport (Tashkent International Airport). Yıldırım Holding and Uzbekistan Airways signed an MoU for cooperation in modernization and extension of the Tashkent International Airport, International Terminals, and annex buildings as listed below.
The scope of services for design works of Tashkent International Airport Modernization and Extension Project includes the following buildings.
- Terminal : 100,000 sqm
- Ancillary Buildings and Airside & Landside Civil & Infrastructure
The designed terminal aims to create a new landmark for Tashkent, to attract not only the passengers and other airlines for hub, but also to turn the new terminal into a destination point for tourist attraction as an architectural masterpiece.
We believe that the approach to designing airport terminals must recognise their complexity both in terms of functionality and their technical content; it should also reconcile the needs and expectations of the various stakeholders including the operators, the airlines and most importantly the passengers. Open space and vistas are given equal hierarchy to those areas with function and facilities.
The key principles which have guided our design approach are:
- Integration with existing airport facilities and infrastructure
- Passenger circulation
- Intuitive wayfinding and orientation
- Cross-flows
- Short travel distances
- Minimal level changes
- Segregation
- Safety and security
- Operational efficiency
- Strategic location and integration of revenue generating facilities
- Construction Methodology
- Flexibility and adaptability
- Expansion potential
- Economic factors
- Energy conscious design
- Local factors
The passengers’ expectations and needs are the primary focus of terminal planning. Natural, easy and unobstructed passenger flow between processors, minimum level and direction changes, straight ahead orientation, clear line of sight to next destination, optimized walking distances and improved perceived walking distances with attractive routes is the main considerations during design process. The design of the terminal building is also based on an efficient, secure and timely goods delivery and waste removal system without disturbing the public areas within the building.
Disbaled staff and passengers, security and technology is in the center of the every design decision.
Uzbek architecture have abstract geometrical patterns with splendid colourful mosaics which proves the scientific intellect of abstractness of Uzbek culture. Architecture of Uzbekistan influenced by Bukhara, Semerkand and Khiva architecture in the Middle Age. Mausoleums, marketplaces, mosques and palaces are confirmed as exceptional architectural patterns.
Our design proposal for Tashkent International Airport aims to create a new building, which reflects a developing aspiration of Tashkent. With a fresh and forward looking architectural expression and its spectacular roof structure, the new terminal will act as an inspiring and welcoming port of entry to the capital city.
Whilst our objective has been to create a new terminal building with a distinct individual identity and a strong architectural expression, we have been also mindful of the need to enhance the overall quality of the existing airport operations both functionally and visually by complementing, although not blending with, the existing terminal structures.
The design suggests a linked space in order to unify. It is based on to have a unifying form linking up with mainly the plaza, but also existing Arrival Terminal and Terminal 2, which will serve to the New Terminal Building with its supporting facilities.
The canopy acts as the unifying element of the design, linking the roof of the terminal building to the plaza by its dynamic and fluid form. The canopy extends and inclines to the plaza and makes the physical contact with the ground as an important part of the hardscape.
The steel grid shell structure of the canopy has varying diagonal patterns providing a unique sculptural identity with its cladding. The cladding has also a role to link the roof to the ground. Metal cladding and skylights of the roof penetrates over the canopy from top while the greenery of the landscape penetrates over it from the ground. This also makes it the most significant element of the front façade of the New Terminal Building.
The design of the canopy is inspired by outstretched wings of the mythical bird, Huma. It is also the main figure of Uzbekistan State symbol and represents the peace, happiness and prosperity. At night, the canopy will provide a distinctive glowing lantern for the plaza, helping to create an inviting environment as a landmark.
The roof is actually a simple steel flat roof over the terminal processing areas. It is supported five rows of columns at 24x24m modular structural grid system. As the roof form is mainly the flat, economical structural solutions can be easily adapted to the steel roof for this option allowing future expansions. The linear skylights are located parallel to the passenger flow to provide intuitive wayfinding. Some of the skylight strips continue as canopy glazing to visually connect the roof and the plaza.
The internal spaces will be uncluttered; materials and finishes will be generally selected to achieve the desired calm and peaceful interior, although occasionally articulated by features evocative of Uzbek art forms and architectural features. This will enable the passengers enjoy the grand scale of the roof structure and focus on their journey within the building with a clear sense of orientation.
The skilful combination of colour values, hues, tones, shades, and above all textures is very important in interior design. There is a great lesson to be learned from Uzbekistan architecture in colours and textures. However, its best examples are already there and our aim is to respect this elegant architectural history and interpret it in its simplest forms to provide passengers sense of place.

Firm: GMW MIMARLIK
Architect: GMW MIMARLIK
Category: Transportation Concept
Project Location: Tashkent, Uzbekistan
Team: Lead Architects: Dicle Demircioglu & Pinar Ilki Project Team: Okan Akben, Cemre Akkoca, Alara Gogus, Cagla Gurbay, Esra Kocabas, Edanur Ozbayraktar, Sezer Turkmen, Nazlı Unsal
Country: Turkey
Photography ©Credit: GMW MIMARLIK
![]() GMW MIMARLIK was established in 2000 under the leadership of Ali Evrenay Özveren, who was then a senior partner of GMW ARCHITECTS, a London practice originally formed in 1949. Based in Nisantasi district of Istanbul, the practice is currently led by Dicle Demircioglu and Pinar Ilki, who joined Ali Evrenay Ozveren as partners in 2011.
GMW MIMARLIK was established in 2000 under the leadership of Ali Evrenay Özveren, who was then a senior partner of GMW ARCHITECTS, a London practice originally formed in 1949. Based in Nisantasi district of Istanbul, the practice is currently led by Dicle Demircioglu and Pinar Ilki, who joined Ali Evrenay Ozveren as partners in 2011.
Following the completion of the new international terminal project at Istanbul Atatürk Airport in 2000 GMWM has been commissioned to carry out several other major international projects in the transportation sector in Europe, Middle East and North Africa as well as in Turkey. Whilst the core business of GMWM remains to be the airport terminal projects the practice has also been responsible for projects in other sectors including offices, retail, hotels and mixed-use developments.



