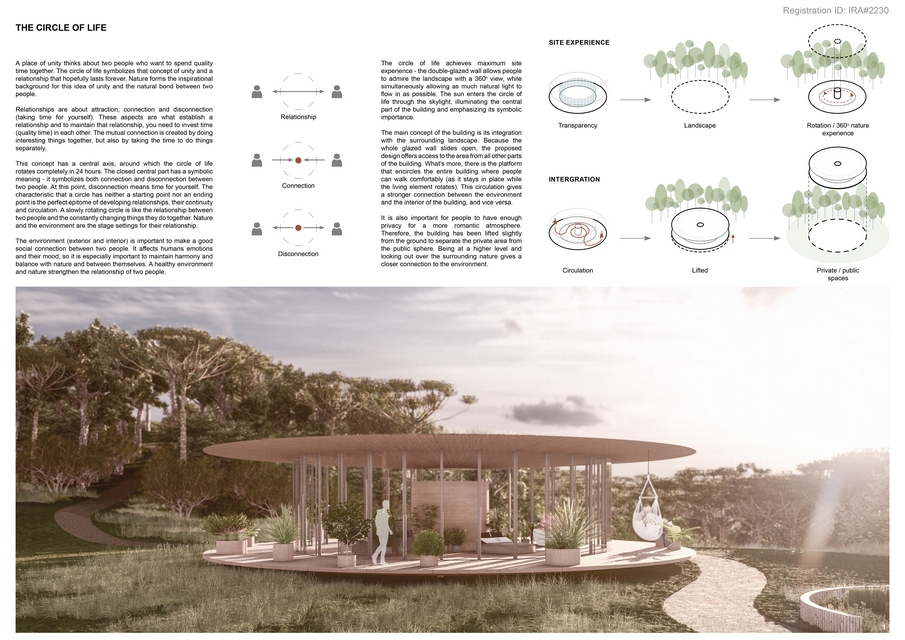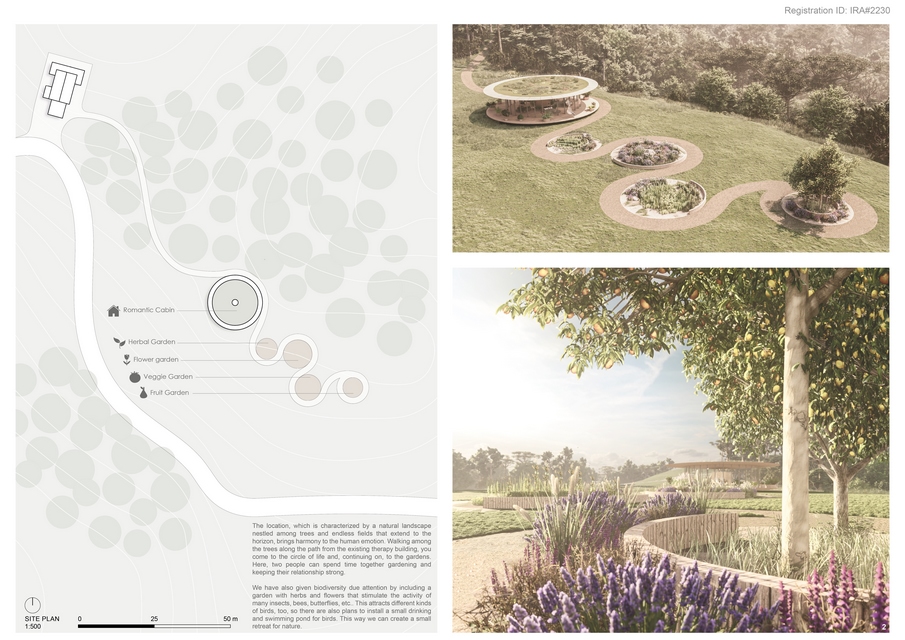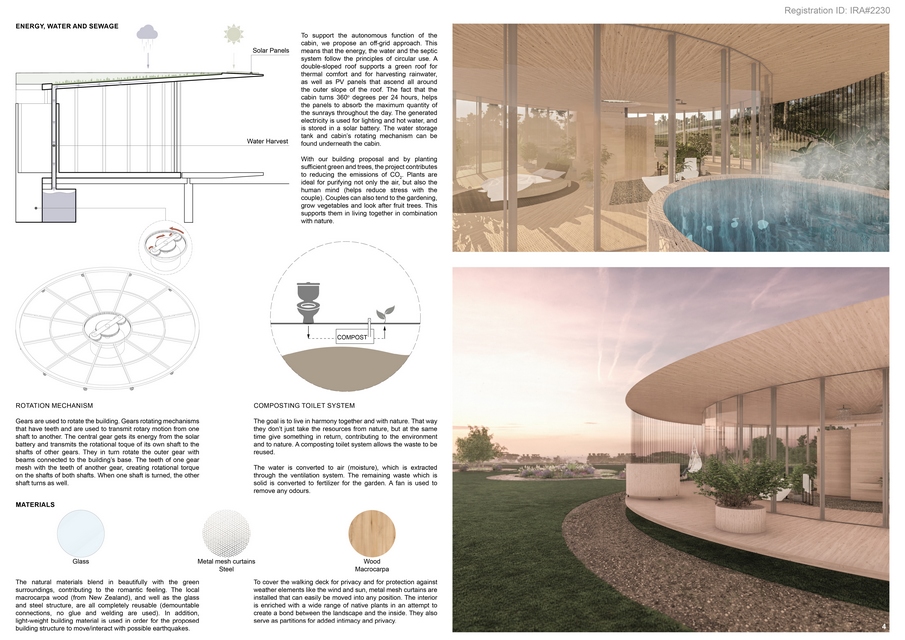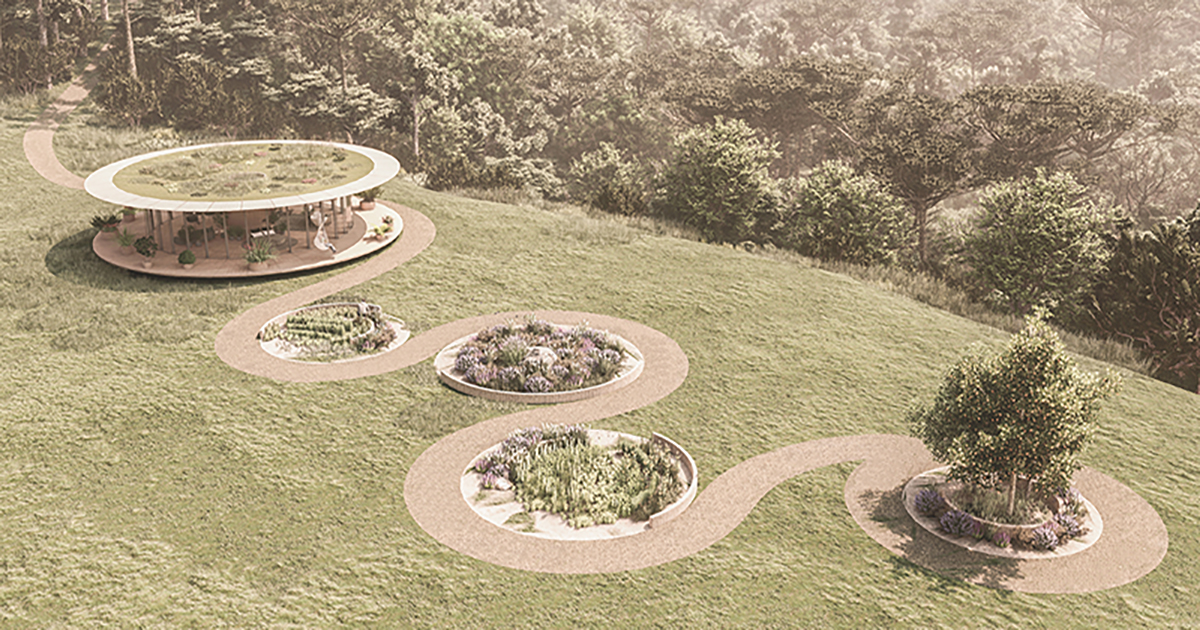The Circle of Life | UArchitects | International Residential Architecture Awards 2022
UArchitects: Winner of International Residential Architecture Awards 2022. A place of unity thinks about two people who want to spend quality time together. The circle of life symbolizes that concept of unity and a relationship that hopefully lasts forever. Nature forms the inspirational background for this idea of unity and the natural bond between two people.

Relationships are about attraction, connection and disconnection (taking time for yourself). These aspects are what establish a relationship and to maintain that relationship, you need to invest time (quality time) in each other. The mutual connection is created by doing interesting things together, but also by taking the time to do things separately.
This concept has a central axis, around which the circle of life rotates completely in 24 hours. The closed central part has a symbolic meaning – it symbolizes both connection and disconnection between two people. At this point, disconnection means time for yourself. The characteristic that a circle has neither a starting point nor an ending point is the perfect epitome of developing relationships, their continuity and circulation. A slowly rotating circle is like the relationship between two people and the constantly changing things they do together. Nature and the environment are the stage settings for their relationship.
The environment (exterior and interior) is important to make a good social connection between two people. It affects humans emotions and their mood, so it is especially important to maintain harmony and balance with nature and between themselves. A healthy environment and nature strengthen the relationship of two people.
The circle of life achieves maximum site experience – the double-glazed wall allows people to admire the landscape with a 360 degree view, while simultaneously allowing as much natural light to flow in as possible. The sun enters the circle of life through the skylight, illuminating the central part of the building and emphasizing its symbolic importance.
The main concept of the building is its integration with the surrounding landscape. Because the whole glazed wall slides open, the proposed design offers access to the area from all other parts of the building. What’s more, there is the platform that encircles the entire building where people can walk comfortably (as it stays in place while the living element rotates). This circulation gives a stronger connection between the environment and the interior of the building, and vice versa.
It is also important for people to have enough privacy for a more romantic atmosphere. Therefore, the building has been lifted slightly from the ground to separate the private area from the public sphere. Being at a higher level and looking out over the surrounding nature gives a closer connection to the environment.
The location, which is characterized by a natural landscape nestled among trees and endless fields that extend to the horizon, brings harmony to the human emotion. Walking among the trees along the path from the existing therapy building, you come to the circle of life and, continuing on, to the gardens. Here, two people can spend time together gardening and keeping their relationship strong.
We have also given biodiversity due attention by including a garden with herbs and flowers that stimulate the activity of many insects, bees, butterflies, etc.. This attracts different kinds of birds, too, so there are also plans to install a small drinking and swimming pond for birds. This way we can create a small retreat for nature.
Functions follow the sun
The interior of the building has changing views at different times of day. This experience allows couples to feel different throughout the day, depending on their position in the circle. The proposal is complemented by the open-plan structure, which is characterized by a central closed part that can be used to create more privacy, with all other parts of the building arranged in a circle around it. This space is designed with the conscious idea that people can retreat whenever they want. The design of the furniture also increases the building’s versatility, as most of the furniture can be easily moved to more appropriate locations as deemed necessary.
Energy, water and sewage
To support the autonomous function of the cabin, we propose an off-grid approach. This means that the energy, the water and the septic system follow the principles of circular use. A double-sloped roof supports a green roof for thermal comfort and for harvesting rainwater, as well as PV panels that ascend all around the outer slope of the roof. The fact that the cabin turns 360o degrees per 24 hours, helps the panels to absorb the maximum quantity of the sunrays throughout the day. The generated electricity is used for lighting and hot water, and is stored in a solar battery. The water storage tank and cabin’s rotating mechanism can be found underneath the cabin.
With our building proposal and by planting sufficient green and trees, the project contributes to reducing the emissions of CO2. Plants are ideal for purifying not only the air, but also the human mind (helps reduce stress with the couple). Couples can also tend to the gardening, grow vegetables and look after fruit trees. This supports them in living together in combination with nature.
Composting toilet system
The goal is to live in harmony together and with nature. That way they don’t just take the resources from nature, but at the same time give something in return, contributing to the environment and to nature. A composting toilet system allows the waste to be reused.
The water is converted to air (moisture), which is extracted through the ventilation system. The remaining waste which is solid is converted to fertilizer for the garden. A fan is used to remove any odours.
Rotation mechanism
Gears are used to rotate the building. Gears rotating mechanisms that have teeth and are used to transmit rotary motion from one shaft to another. The central gear gets its energy from the solar battery and transmits the rotational toque of its own shaft to the shafts of other gears. They in turn rotate the outer gear with beams connected to the building’s base. The teeth of one gear mesh with the teeth of another gear, creating rotational torque on the shafts of both shafts. When one shaft is turned, the other shaft turns as well.
Materials
The natural materials blend in beautifully with the green surroundings, contributing to the romantic feeling. The local macrocarpa wood (from New Zealand), and well as the glass and steel structure, are all completely reusable (demountable connections, no glue and welding are used). In addition, light-weight building material is used in order for the proposed building structure to move/interact with possible earthquakes.
To cover the walking deck for privacy and for protection against weather elements like the wind and sun, metal mesh curtains are installed that can easily be moved into any position. The interior is enriched with a wide range of native plants in an attempt to create a bond between the landscape and the inside. They also serve as partitions for added intimacy and privacy.

Project Details
Firm
UArchitects
Architect/Designer
Misak Terzibasiyan
Project Name
The Circle of Life
International Residential Architecture Awards Category
Private Housing Concept
Project Location
countryside of New Zealand
Team
Misak Terzibasiyan
Country
The Netherlands
Photography ©Credit
©UArchitects




![]() UArchitects and Misak Terzibasiyan
UArchitects and Misak Terzibasiyan
The founder and principal Architect of UArchitects, Misak Terzibasiyan, is personally and professionally focused on an international context as well as on the influence of cultural themes. This is mainly based on his ethnical background, as Misak Terzibasiyan was born in Helsinki (Finland).
UArchitects is an international studio that welcomes different nationalities. Our investigative attitude is expressed in the intensive dialogue we undertake with our clients. The scope for reflection is not confined to the projects themselves; we also look into the wider cultural context of architecture and urban development. We are making a social contribution, investigating the position and responsibilities of the architect.
He is the author of the book: Experience and Meaning of Architecture (2021) and Experience of Architecture and Art “An Architect’s Journey” (2022)



