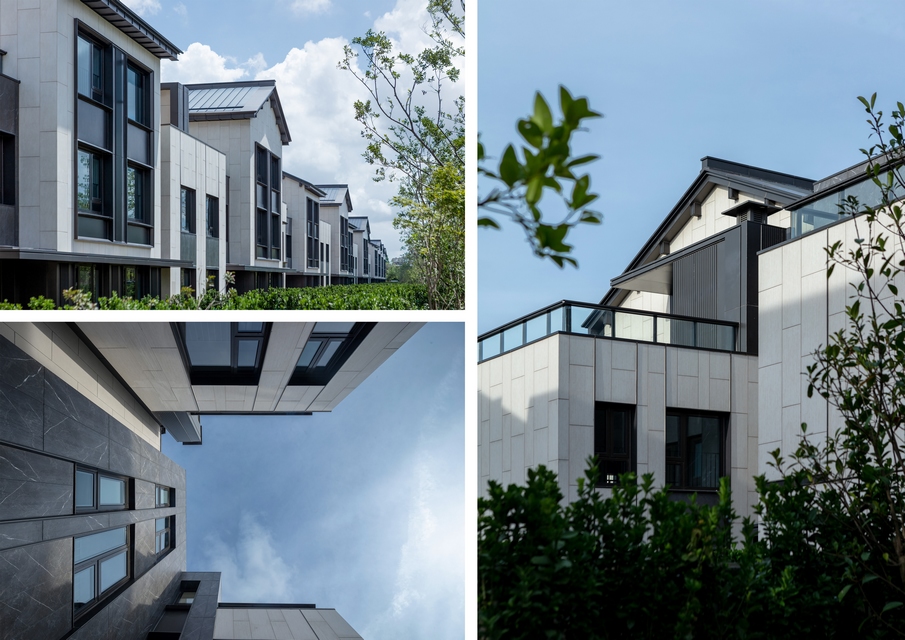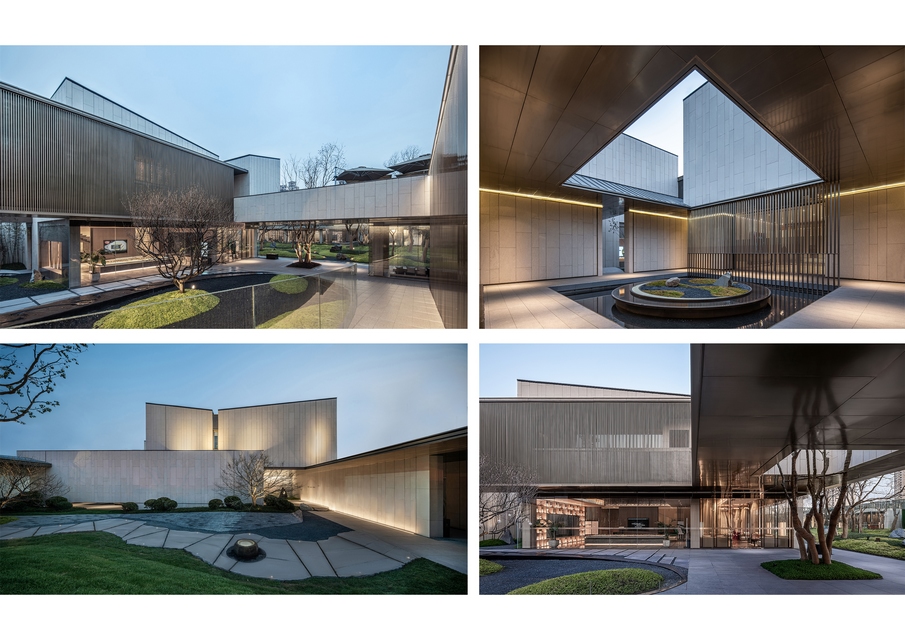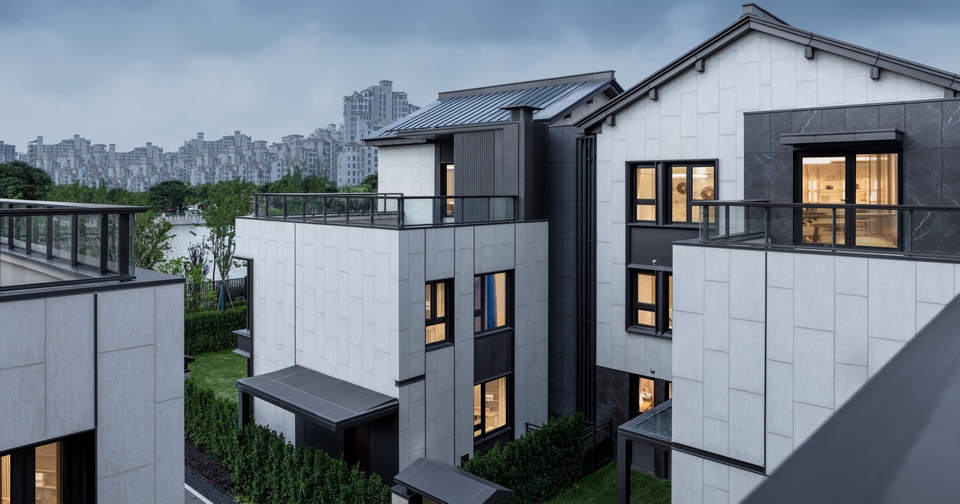West Suburban Elegance | Shanghai PTArchitects | International Residential Architecture Awards 2022
Shanghai PTArchitects: Winner of International Residential Architecture Awards 2022. Situated in Shanghai, China, West Suburban Elegance Display Center is positioned at the root of Shanghai, Sijing Town, Sijing with a history of more than a thousand years. It is known to all that ” View hundred-year scenery in Shanghai, Seek thousand-year sight in Sijing”. Facing Sijing Tang riverway in the south, the base is surrounded by water on three sides with a unique waterfront landscape.

By leaning from the planning touches of the former site of Ancient Sinjing Ancient Town, the designer determined the project’s design ideas at different levels, ranging from overall layout, spacial landscapes to house layout. The plan, featuring one center, three axises and four streets, breaks the design of an ultra-long street. In this project, street and river go forward in parallel, and buildings are interlocking together, creating rich space.
For the lot’s value analysis and axis identification, we have tried many combinations, from traditional regular layout with maximized value to big courtyard layout with maximized garden, and determined the final layout in conjunction with the advantages of the two layouts mentioned above.
Guided by the concepts of eastern aesthetics, West Suburban Eleganc extracts and restores the purest memories of hometown to pursue perfection in a simple style, and retains the plainest feelings for the hometown. In the enclosed yards and the poetic alleys, you can feel the delight of life as time goes by.
Challenge & Solution
The base stretches 700 meters. A lot of repeated building facades necessarily bring out monotonous and stiff feelings, whether they face street or river. Then, how can we get out of the dilemma?
1. The facade of the first floor is blocked by enclosed walls, so that changes in height and style along the streets create a strong rhythm; the gradually receding slopes makes the facade of buildings exhibit a regular rhythm.
2. A fragmented combination model enriches the facades along the streets.
Interpretation of modern textures with traditional building materials
The roof combines with overhanging gable roof, a form for traditional residences. It adopts concise lines to interpret modern styles, and the “square wood” used in traditional buildings is abstracted to decorate a roofs. In conjunction with the four pyramidal roof applied to traditional residences, the funnel cap of ventilating shaft is made into a hipped roof. All the balcony breast boards are adopted with an ultra-white laminated tempered glass model, and dark brown aluminum alloy material is used to make handrails with a broad slant onto which a person can lie prone, thus improving users’ experience and living quality greatly. The roofs are equipped with dark brown vertical overlock aluminum plates, with a simple shape, firmness and durability.
In the original form, changes in materials may bring new visual experiences. The Hermes gray marble patterns are printed on the terracotta tiles surface of the partition wall to define a particular boundary and create a private feeling. The glass bricks in the community center are used for partitioning, which obscures the spacial boundary and guarantees privacy, and allows light in to define a space for meditation.
The external facades are designed in a new Chinese style, in which a concise artistic expression technique manifests traditional Chinese buildings and cultural characteristics. These facades are mainly made from ceramic plates in light color and combined with dark color ones and dark brown aluminum plates. Metal lines are used to where facades are bare without decorations, which echos the building style of “white wall and black tile” in the south of Yangtze River. The overall design exhibits a slight luxury and quality texture, and creates a feeling of value and warm home.
The door heads are adopted with dark brown aluminum plates and hollow metal grids and form an independent corridor in the new Chinese style, showing a home-going etiquette. The top of gray space at the entrance is designed with grids and glass for protection from water. The combination presents changes in lights and guarantees the lighting in the house. The door heads connect the entrance to form an independent vestibule, creating a transition space from bustling world outside to a quiet house inside.
Sustainability
In the post-epidemic era, it is of great significance to improve community public services and improve the quality of community public space. Arriving at the community center, West Suburban Elegance welcome all residents and visitors with lush shaded garden, comprises reception area, water feature and outdoor seating before entering the main lobby and residential area. Likewise, with the identical architectural language, more intimate gathering space allow residents to access. Here, festive party and barbeque dinner can be celebrated in this multipurpose private courtyard.
The building is constructed by a mixed of sustainable vitrified, and metal grids and aluminum plates, under the principle that governs us to offer a sense of integration with nature by the forms, respect for the site and the application of finishes and a similar color range region. The Residential units utilises a district heating network, ainwater harvesting and Sustainable Drainage Strategies.

Project Details
Firm
Shanghai PTArchitects
Architect/Designer
Shanghai PTArchitects
Project Name
West Suburban Elegance
International Residential Architecture Awards Category
Housing Multi-Family Built
Project Location
Shanghai
Team
Ren Xiangyi, Hu Qiao,Guo Junyao, Fu Yuelin
Country
China
Photography ©Credit
©Shanghai PTArchitects





![]() Shanghai PTArchitects
Shanghai PTArchitects
Founded in 2003, Shanghai PTArchitects strives to provide our clients with comprehensive and creative design solutions with the philosophy of “design for people, architecture for life” and the logic of exploring local culture, natural environment and the spirit of the time, creating spaces where the inhabitants live in harmony with the architecture.
With more than a decade of growth, Shanghai PTArchitects has set up 10 offices in mainland China. The team consists of hundreds of architects and designers. Its practice includes the development of housing industry, commercial hotels, urban renewal, industrial planning, landscape and interior design and other fields.



