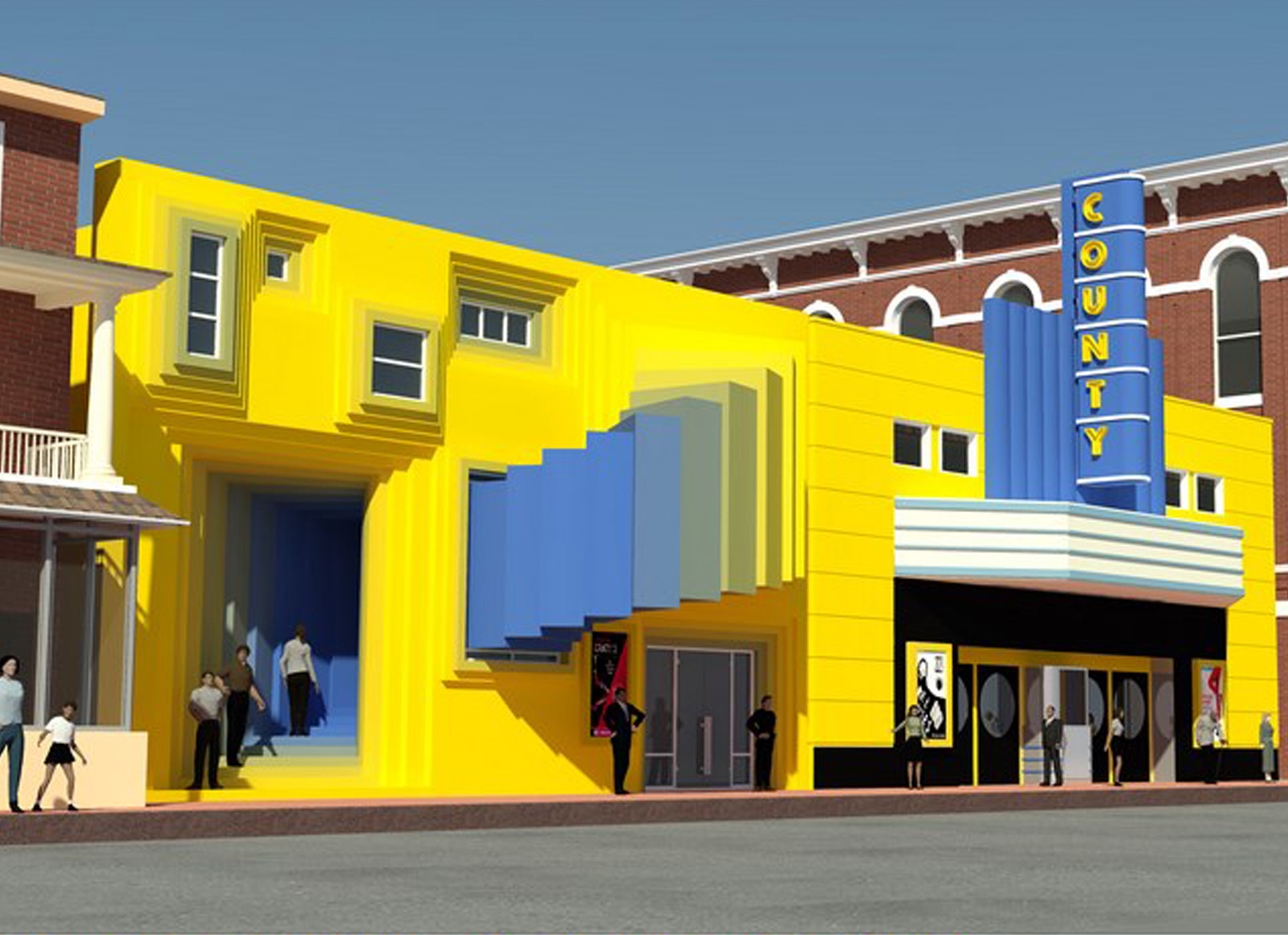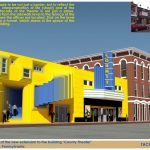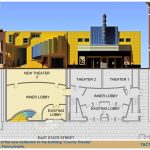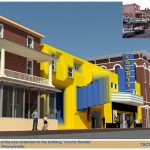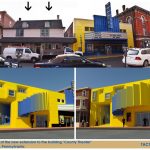The facade of the new extension to the building “County Theater”. | ARD-Group | International Architecture Awards 2019
What is theater? Is it a reflection of life, a part of life, or a separate sphere of life? The facade is the boundary between the street and the interior of the building. In this project, the theater’s facade is the boundary between the street (life) and the theater. I wanted the facade to be not just a border, but to reflect the relationship and interpenetration of life and of the theater, so the facade of the theater is not just a plane. The role of communication element of the theater with life performs «S» -shaped staircase.
A staircase leads from the sidewalk level to the terrace of the second floor, where the offices are located. Stair on the level of the sidewalk is a funnel, which draws in the space of the street into the building. Starting from the middle platform the stairs go beyond the building on the outside and on the second floor again drawn into the plane of the facade. Almost all the buildings along the street, have their function and symmetrical facades. To highlight the affiliation of the new theater building to the existing building of the theater its facade is designed deliberately asymmetric. Also the staircase emphasizes this affiliation, which lift aims to the theater building and the entrance is also located close to the existing building. Also, the old and the new building of the theater share a common yellow-blue colors. The role of the connecting elements also perform window, located in the funnel-shaped volumes that face both inside and outside the building. Auxiliary input located on the ground floor from the side of existing building of the theatre makes it possible to operate two buildings both together and independently.
Architect: ARD-Group
3rd Award- Category: Cultural
Project Location: Doylestown, Pennsylvania
Country: United States


