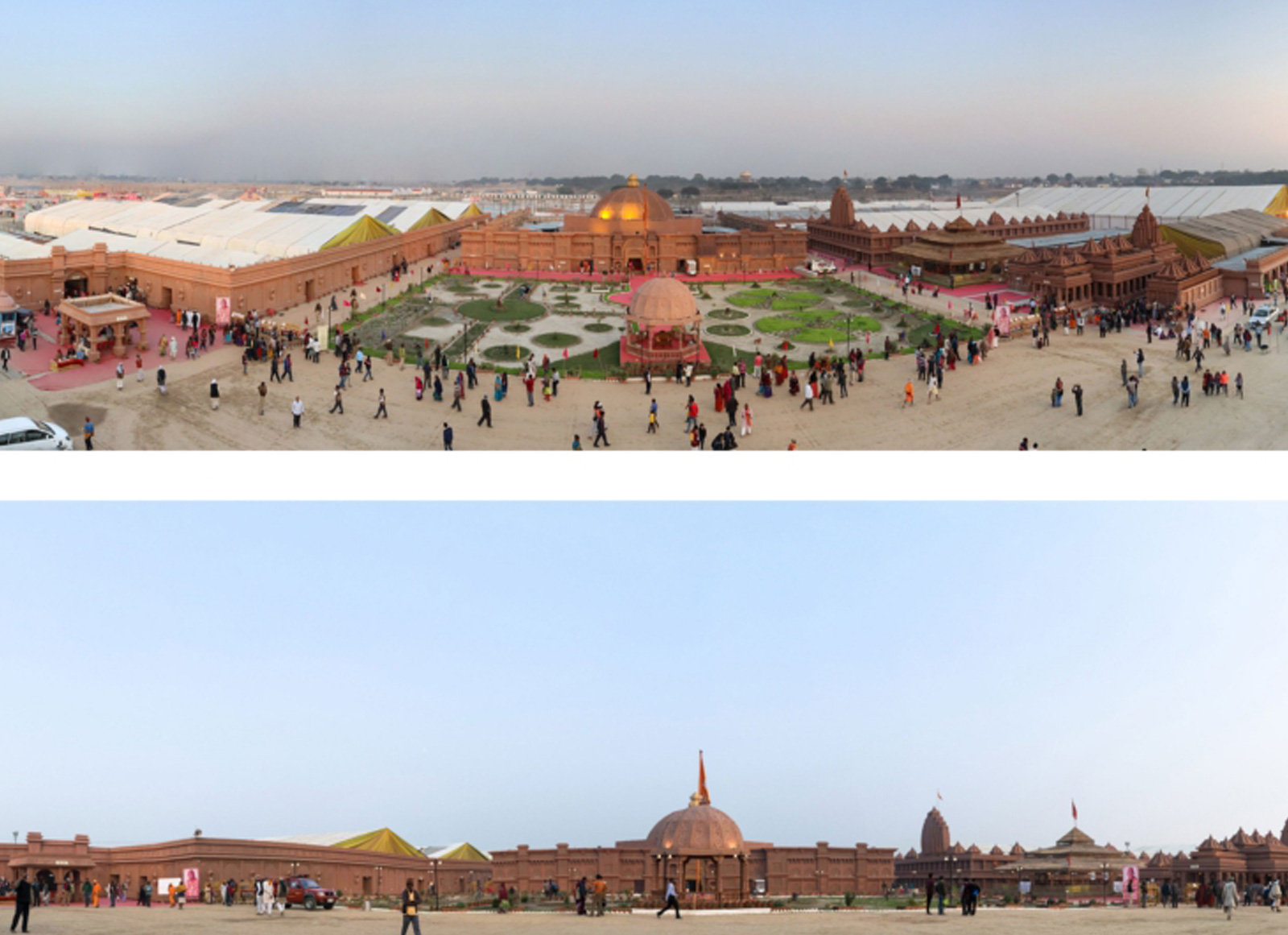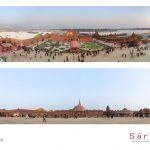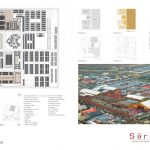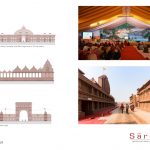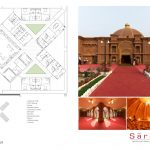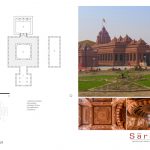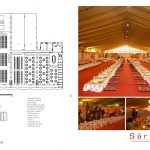PPS Camp at Kumbh 2019 | Studio Saransh | International Architecture Awards 2019
Since 2004, Studio Saransh has undertaken a recurring project, of designing a camp in the Kumbh Melas, for Prabhu Premi Sangh, a Spiritual Organisation. The seventh consecutive camp was designed in 2019.
The scale of everything related to the Kumbh Mela is massive and this camp despite being the largest in the Mela, is known for its macro to micro detailing. From conceptualising a new theme every 3 years to showcase the varied architectural heritage of India, to detailing up to soft furnishings, while giving equal importance to hygiene and a focus on ease of maintenance, we aim for the perfect camp. Being a winter Kumbh, work at the Prayagraj Kumbh Mela has to be executed in freezing temperatures and adding to the challenge, the land for the camp was allotted merely 30 days before the Mela commenced, due to the changing course of the Ganges River on the bed of which the Mela is established.
The Kumbh Mela camp designs are conceptually rooted in Indian tradition. For the Kumbh 2019, the focus was on using rich, decorative carvings and paintings, typically found in traditional towns of Madhya Pradesh. As a reflection of the vision of the Spiritual Head of the organisation, the camp was conceived like a traditional Indian fortress, which would typically have within, a Palace, a Temple, a Yagyashala, Dining Halls and Kitchens, and houses to accommodate permanent residents as well as visitors.
A person would experience the grandeur of the largest camp of the Kumbh Mela by entering through a 16 mt high entrance gate in a 278 mt long wall with the look of a fortress.The layout of the camp was such that on entering the camp one would get a panoramic view of the site, hence a central ‘Darshan Chowk’ (Plaza) was planned with important buildings surrounding it. The camp was designed keeping in mind the mass influx of people and so the heavy public movement areas were all located to the front of the camp while the more private residential areas were not accessible to visitors.
The campsite spanning across 22 acres with a built-up area of 28800 sqmt was executed in a very short span of 32 days. A massive human resource of 500-700 people was employed, who worked round the clock for setting up the camp. The camp was designed in a manner that could accommodate a mass influx of 10,000 visitors every day without chaos. The camp comprised of an Events Pavilion with a seating capacity of 3,000 people, Dining Halls that fed about 12,000 persons per day, and various residential cottages and dormitories to accommodate 2500 people. The camp was equipped with a total of 950 toilets with a concealed water supply and drainage system.
Architect: Studio Saransh
2nd Award- Category: Cultural
Project Location: Allahabad
Country: India


