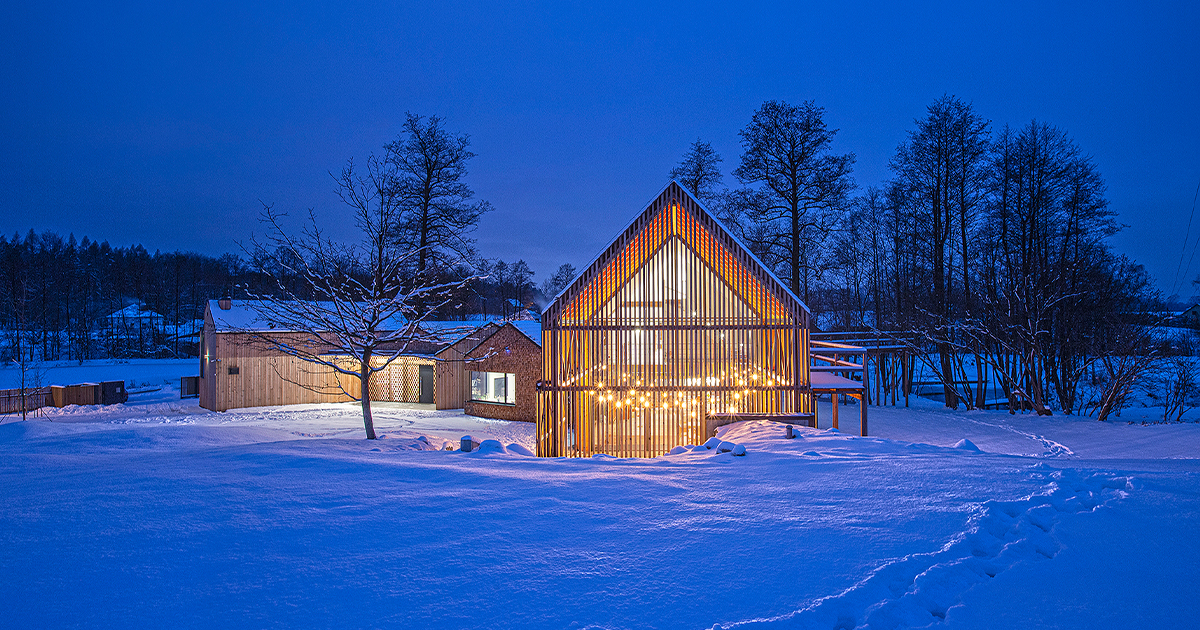The Farmhouse | BXB studio Bogusław Barnaś | Architect of the Year Awards 2022
BXB studio Bogusław Barnaś: Winner of Architect of the Year Awards 2022. At BXB Studio we design buildings that are modern but at the same time draw on tradition. Such a combination allows us to create unusual forms, and The Farmhouse presented here is a perfect example of it, as it is a transformation of a typical rural homestead into a modern residential manor. In the place of five existing farm buildings due for demolition, we proposed five contemporary Farmhouses. They create a very interesting space. On one side they form an courtyard and on the other side they really dynamically open onto the surrounding landscape, full of lush greenery and little ponds.

The newly designed „Polish Barns” have a unique shape, the form of which results from the reference to the existing farm layout, terrain, view axes, functional needs, division into residential zones and the location of trees that we tried to keep.
Barn no. 1 is located at the entrance to the property and there is a garage with a gym above. We wanted to achieve a stunning effect by using only wood as the construction and finishing material. It is a barn that has a scent of wood and creates a new dimension of garage space. It is intended to provide the user with an authentic experience of an adventure consisting of entering a spectacular wooden space of a rural barn.
Barn no. 2 is the entrance, which opens up with a glass facade to the adjacent courtyard and the Old House opposite. The glass facade has an openwork wooden translucent curtain in front of it, which relates to the original ornamental feature that decorates the entrance of the Old House.
Barn no. 3 is the children’s zone and the centrally located main hall.
Barn no. 4 has a kitchen that opens out to the courtyard and it has two study rooms located on the opposite side facing dense greenery and a pond.
Barn no. 5 is a two level living space which opens up to the surrounding landscape, courtyard and the covered fireplace terrace. The entire glazed facade of the living room opens out to the openworks structure of a wooden, external terrace equipped with sliding external wall panels. It is an intentional replication of the original dismantled wooden barn which was originally located in this position. On the first floor there is a private bedroom with a pier attached, which leads to lakes and trees. With the attic we have created a small, intimate, private space.
While designing The Farmhouse we kept the place and the time context in mind. The selection of materials, creation of the inner courtyard and the spaces integrated with the surrounding landscape are the signature features of the redesigned farmstead buildings. The main solid of the house – The Fifth Barn refers to the torn down, evidently dominant rural barn. The drive area – The First Barn – is the next dominant solid. From the side of the road it is expected to resemble a rural wooden farmstead buildings. Being situated on the side of the plot adjacent to the road, it facilitates moving around and fences the inner intimate courtyard. Large glazing allows the uncompromising wooden structure of the building to be seen from the outside and at the same time it brings the natural light into the garage. The three central barns are compact single storey buildings with slate-covered roofs. The contemporary ornamentation of the entrance area, which has been situated in this place, corresponds to the historical ornaments of the entrance area in The Old House. Each barn has been finished with an individually designed module of the elevation board panel, refering to the character of the demolished outbuildings.
While designing the individual cubatures of The Farmhouse, we were led by the harmonious approach to nature, and above all to the play of light and shadow, the landform, the existing greenery and infrastructure. The large glazed surfaces were hidden in the eaves, dense greenery or situated on the north side of the building. It will protect the house against the excessive sunlight during the summer months (living room, study, children’s rooms, bedrooms). Following the principle of sustainable development, we have made the effort to maintain the valuable tree stand. The designed farmhouse creates the convenient drive space between the road and the solid of the three-car garage. The designed Barns harmoniously correspond with the surrounding greenery, the ponds and the lawn adjacent to the living space. In order to provide better integration of the building with this extremely valuable and beautiful landscape, we have designed decks at the ground and the first floor level, which in the further part adapt to the topography of the site.
The design philosophy with regards to „The Polish Farmhouse” project places great emphasis on the relationship between man and nature with reference to place, history and tradition. This relationship stems from exploring the cultural context, and as well involving contemporary structure and design. We believe that this kind of openness with regard to heritage and tradition, allows us to discover a creative richness, full of great creativity, and this kind of creation of space gives our buildings durability and timelessness. We believe, that in this way, the buildings are not anonymous or unspiritual and that they are something more significant than just modern buildings.

Project Details
Firm
BXB studio Bogusław Barnaś
Project Name
The Farmhouse
Architect
Bogusław Barnaś
Architect of the Year Awards Category
Architect of the Year
Project Location
Bulowice
Team
Bogusław Barnaś, Bartosz Styrna, Anna Mędrala, Kamil Makowiec, Mateusz Zima, Magdalena Moska, Valentin Lepley, Aleksander De Mott, Maroš Mitro, Paula Wróblewska, Marzia Tocca
Country
Poland
Photography ©Credit
©BXB studio
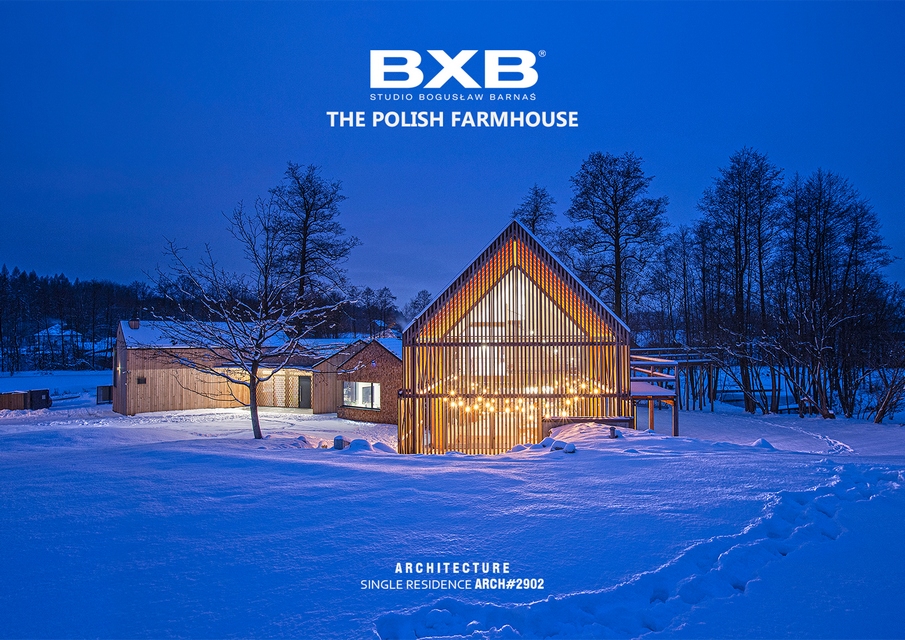
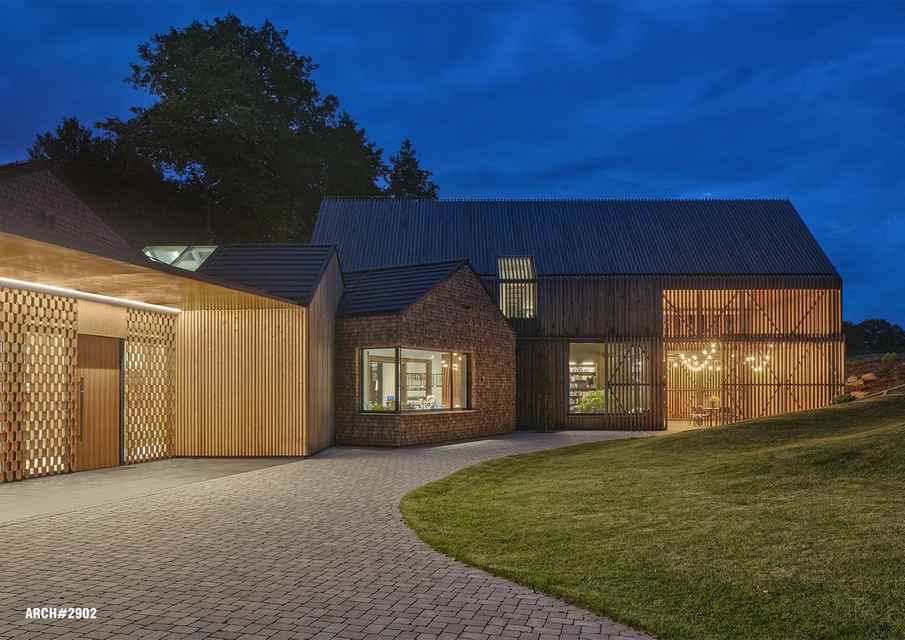
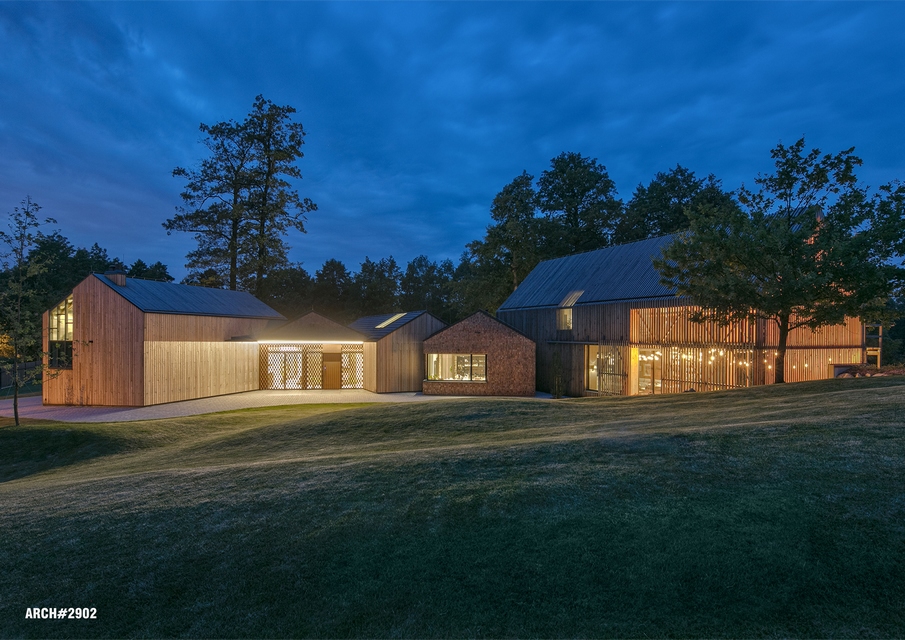
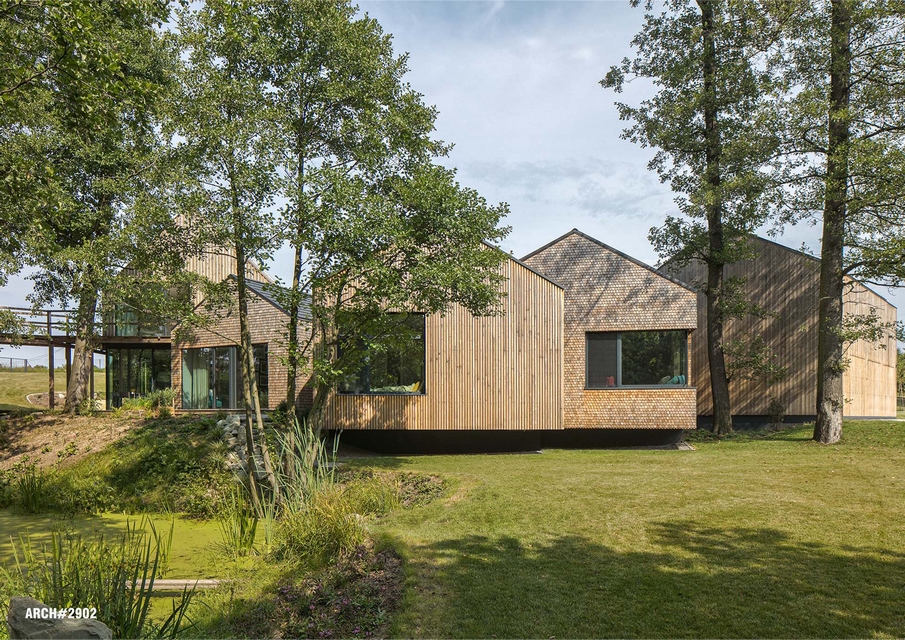

 BXB STUDIO
BXB STUDIO
We are an interdisciplinary design studio which attempts to creatively challenge issues in the fields of urbanism, architecture, art, design, graphics and publishing. In design work, the studio draws inspiration from Polish history and tradition, re-thinking traditional motifs and adapting them to contemporary design. In recent projects, the studio dwelled on folk notions such as the Zakopane Style or timber sacral architecture. In creative practice, BXB studio places great emphasis on the relationship between man and nature.


