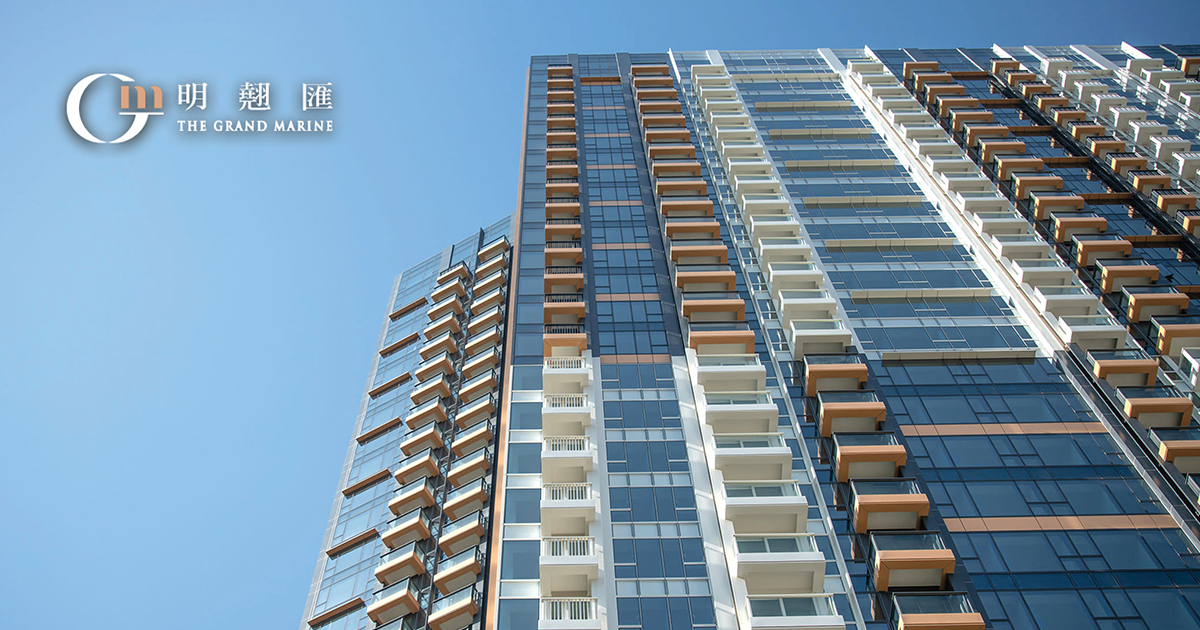The Grand Marine | Wong Tung & Partners Limited | World Design Awards 2023
Wong Tung & Partners Limited: Winner of World Design Awards 2023. Sitting in a unique location against the base of the lush greenly Sai Shan hills, The Grand Marine offers a tranquil living experience away from the hustle and bustle of the city. It is designed to offer a distinguished relaxing lifestyle that epitomizes tranquillity and affordable luxury, while achieving highest efficiency, maximizing number of units with sea/mountain views. The residential property comprises of two 31-storey residential towers with a variety of residential units from 1-bedroom units to garden units to premium duplex penthouses with a total of 776 residential units and a podium clubhouse and underground carpark.
CONCEPT
The Grand Marine captures the unique Dwelling in the Mountain by the Water Concept, taking full advantage of sea views of the Victoria Harbour south of Tsing Yi Island and Sai Shan to the back of the site. The Grand Marine allows the residential units to enjoy the panoramic views spanning the calming mountainous green to the serene turquoise sea blue. Utilizing the notion of a setting-sail vessel on a voyage, the relaxing environment of the swimming pool, poolside lounge plus the indoors 3500m2 podium clubhouse augments the residents’ enjoyment.
ORIENTATION
The uniquely irregular site configuration, terrain and limited site frontage impose challenges to the orientation of the residential towers. The towers oriented south with 2 wings spread out like flying birds to capture the best views overlooking and maximize sea view/ mountain view.
DELICATE SITE PLANNING
The Grand Marine was carefully planned to fully respect and integrate the natural terrain and the unique site configurations to generate a unifying and simple site planning of a 2-wing tower form capturing both the mountain and sea views. Particular attention is paid in site planning both horizontally and vertically in a masterly way to minimize site formation works. Residential buildings and podium are stretched along the long side of the site to allow all residents to enjoy both the beautiful natural and manmade landscape feature surrounding the site. The fully landscaped clubhouse podium is designed to be fully integrated into the tower and surrounding landscape to offer an urban oasis.
ARRIVAL
Upon arrival, immediately to the left is the Main Arrival Plaza with a Signature Tree in the middle against a back drop of zig-zag landscaped feature wall naturally integrated into the existing woodland.
CLUB & COURTYARD
The design of The Grand Marine Clubhouse is fully integrated with the residential tower, nearby terrain, and landscaping features to provide an ambience for pure relaxation. With a notion of a setting-sail vessel on a voyage, the Clubhouse and the adjoining green wall provide a serene setting for the outdoor pool. An internal landscaped courtyard not only creates a cosy outdoor sitting room but also generates a most welcome visual relief to the Club.
FAÇADE DETAIL
The Grand Marine is designed to offer a modern, simple, and elegant outlook that is to human scale. The vivid and contrasting colours of the curtain wall façade design offers a clean yet lively outlook to the neighbourhood as well as providing a more human scale to the main facades. The staggering white façade against a neutral background represents an abstract waterfall within a natural landscape. The imposing yet intricate zig-zag vertical greening feature at the entrance plaza complimented with stone cladding and wooden highlights connect seamlessly with the backdrop of nature.

Project Details
Firm
Wong Tung & Partners Limited
Architect
Wong Tung & Partners Limited
Project Name
The Grand Marine
World Design Awards Category
Residential High-Rise Built
Project Location
Hong Kong
Team
Ronson Lui, Steve Yeung, Chan Sze Chun, Ernie Ngai, Brian Lau, Eric Chan
Country
Hong Kong
Photography ©Credit
©Wong Tung & Partners Limited









Wong Tung Group
Founded in Hong Kong (HK) in 1963, the Wong Tung Group of Companies (WT) has established a proven track record in providing master-planning and architectural services for large-scale projects in HK, Macau, Mainland and the Pacific Rim Region.
We are committed to quality, leadership and excellence in the service we provide. WT is an award-winning practice and recipient of many awards for its projects. Our projects are frequently featured in international architectural journals and magazines.
In addition to the head office in HK, we currently have four offices in the Mainland China. The Beijing office is also the Group’s National Class A Design Institute, Wong Tung (Beijing) Architects Co., Ltd.




