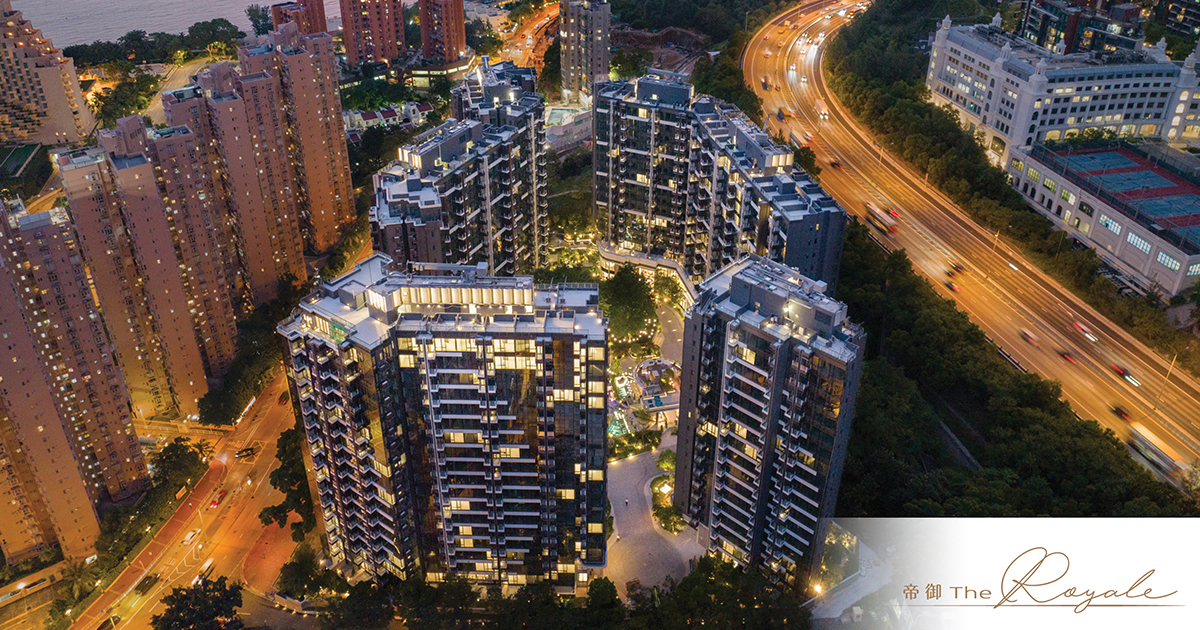The Royale | Wong Tung & Partners Limited | World Design Awards 2023
Wong Tung & Partners Limited: Winner of World Design Awards 2023. Sitting in the esteemed Castle Peak Road – Castle Peak Bay, The Royale is nestled within a traditional luxury residential district. Overlooking the picturesque Golden Beach, it offers residents unparalleled vistas and a serene coastal lifestyle.
The presence of nearby amenities such as the HK Gold Coast Hotel and Gold Coast Yacht & Country Club provides convenient access to a range of recreational and leisure activities. Residents can indulge in a variety of pursuits, from water sports to fine dining, all within close proximity. Experience a harmonious blend of natural beauty and leisurely pursuits in this exceptional residential enclave.
Concept
The Royale epitomizes seaside resort living with its seamlessly integrated yacht club design. Upon entry, an atmosphere of luxury and tranquillity envelops visitors. Comprising six buildings, each with meticulously designed entrance lobbies, this project embodies “Seaside Resort Living” in every detail. From the exterior to the interior, every element is thoughtfully crafted to create a captivating coastal vacation ambiance. The design seamlessly merges relaxation and luxury, offering a unique and immersive experience that reflects a deep understanding of the coastal vacation lifestyle. With meticulous attention to detail, The Royale provides an exceptional living experience, harmonizing architectural elegance and coastal aesthetics.
The provision of sky garden and double height volume of entrance portal give a great beneficial for natural ventilation to surrounding users, while providing visual and actual enjoyment from street level and for the residents respectively.
Façade
The building facade design is meticulously crafted with the captivating theme of “Setting Sail.” Inspired by the graceful movement of sailing, it exudes a sense of adventure and freedom. The white lines, shaped like billowing sails, represent a yacht navigating the renowned “gold coast.” Seamlessly blending aesthetics and functionality, the design creates a visually striking and dynamic exterior. The theme of “Setting Sail” adds an exciting touch, inviting residents and observers to embark on their own journey of exploration. It serves as a beautiful testament to the allure of the sea, capturing the essence of adventure within a concise and elegant facade design.
Site Planning
The Royale was carefully planned to fully respect, integrate and following all the natural site aspect both horizontally and vertically in a masterly way to minimize site formation works. Nestled against the lush greenery of the hills, the buildings are surrounded by a serene environment. The landscape is adorned with gardens and an outdoor swimming pool, harmoniously blending the design concept inspired by yacht clubs with the natural ambiance. This integration of architectural aesthetics and the surrounding natural environment perfectly embodies a carefree and idyllic garden lifestyle.
Marine Lifestyle
Club Royale showcases a stunning clubhouse design, inspired by the elegance of a yacht club. Offering a wealth of over 20 exceptional facilities, it sets the stage for a truly luxurious experience. The clubhouse is seamlessly connected to a communal garden, creating a tranquil oasis for residents and guests. The landscape area is thoughtfully curated with a captivating 4 seasons theme, immersing visitors in a sensory journey throughout the year. Additionally, the design pays homage to environmental conservation by integrating three existing conservation trees. With its yacht club-style architecture, Club Royale’s clubhouse combines sophistication, coastal charm, and a seamless blend of indoor and outdoor spaces, providing an exquisite retreat for all who enter.
Detail
Tilting white architectural feature on the towers curtain wall. This element should be designed to resemble the shape of a sail catching the wind. By positioning it at an angle or incorporating curves, you can create a dynamic and visually captivating effect.
By using white tiles on a vertical pipe duct, you can create the illusion of a mast. The vertical pipe duct can be strategically positioned to resemble the mast of a sailboat. This combination creates a distinctive and unique building façade that captures the essence of sailing.
The combination of the white color aluminum sun shading canopy and the timber-like aluminum handrail creates a harmonious and cohesive sailing atmosphere at the podium level. This design choice not only enhances the visual appeal of the space but also reinforces the overall sailing concept by incorporating key elements associated with sailboats and maritime environments.

Project Details
Firm
Wong Tung & Partners Limited
Architect
Wong Tung & Partners Limited
Project Name
The Royalee
World Design Awards Category
Residential High-Rise Built
Project Location
Hong Kong
Team
David Orr, Elbert Lee, Tavis Wong, Melvin Lee, Stephanie Ng, Steven Wong, Ken Yip
Country
Hong Kong
Photography ©Credit
©Wong Tung & Partners Limited
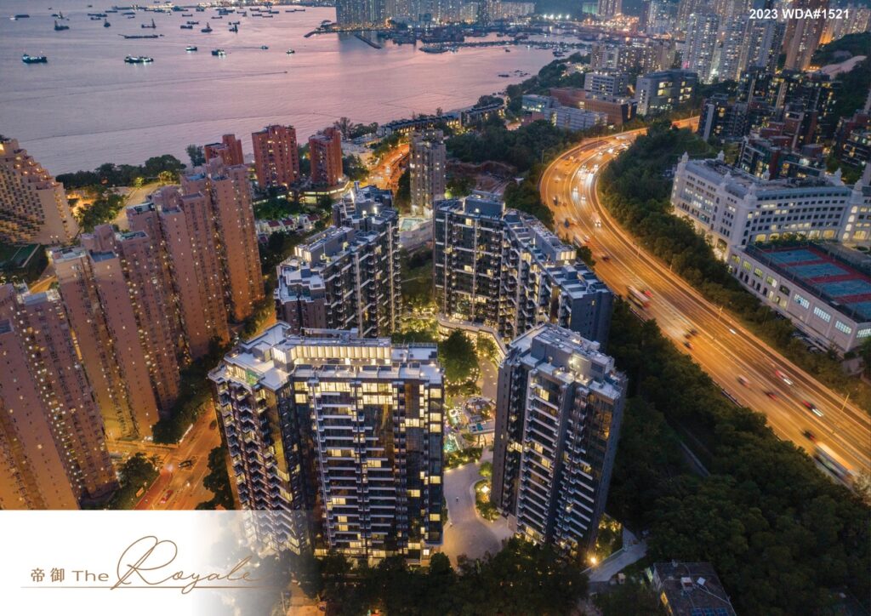
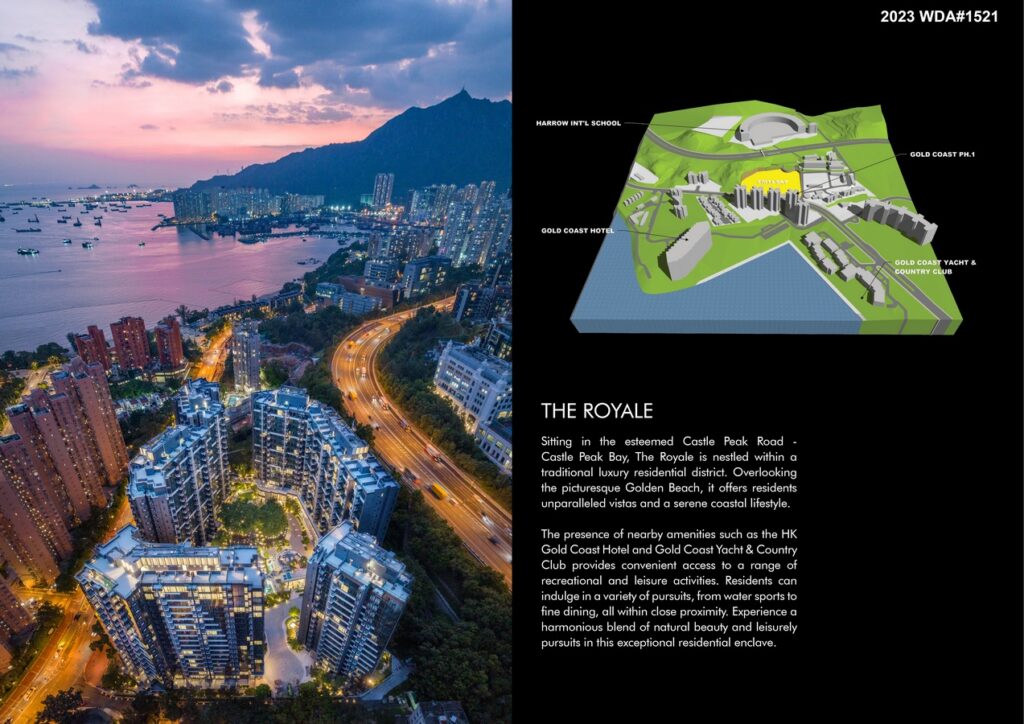
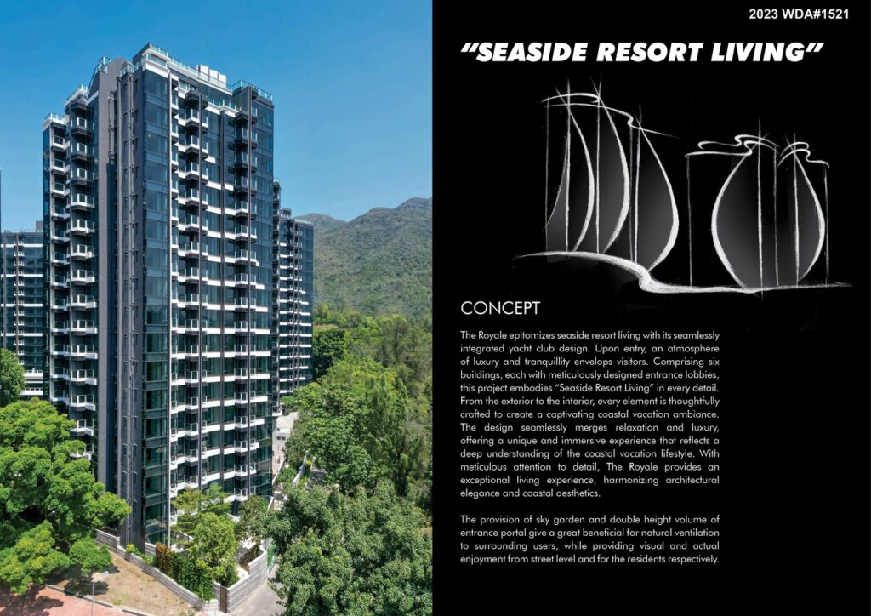
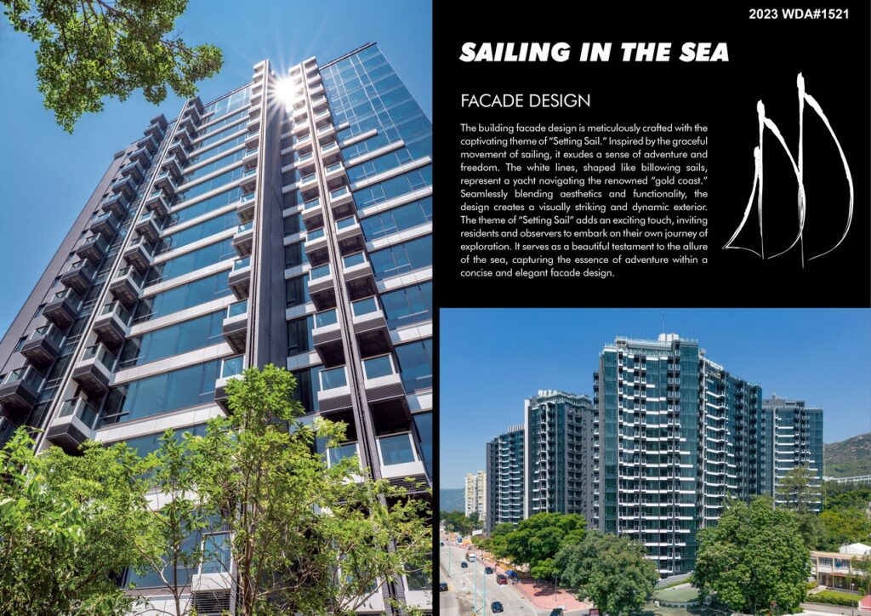
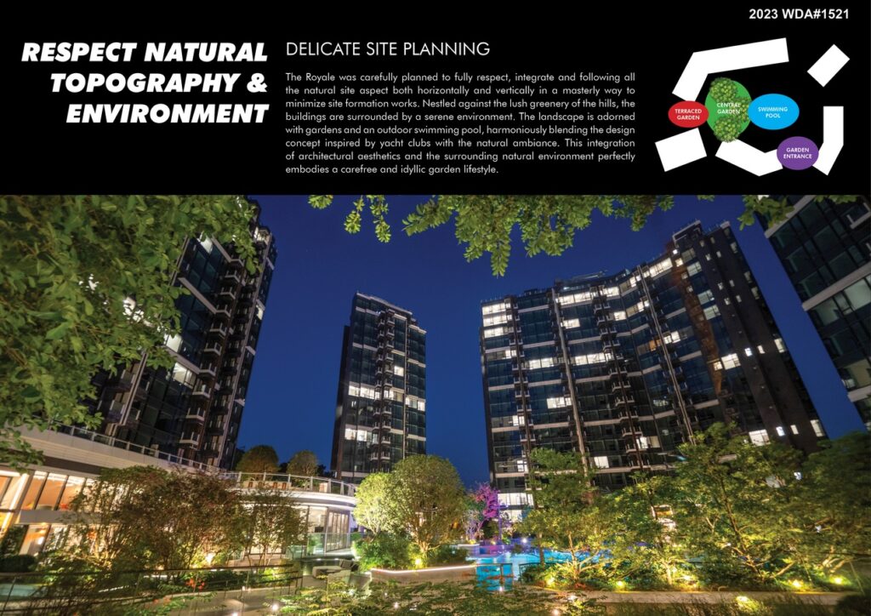
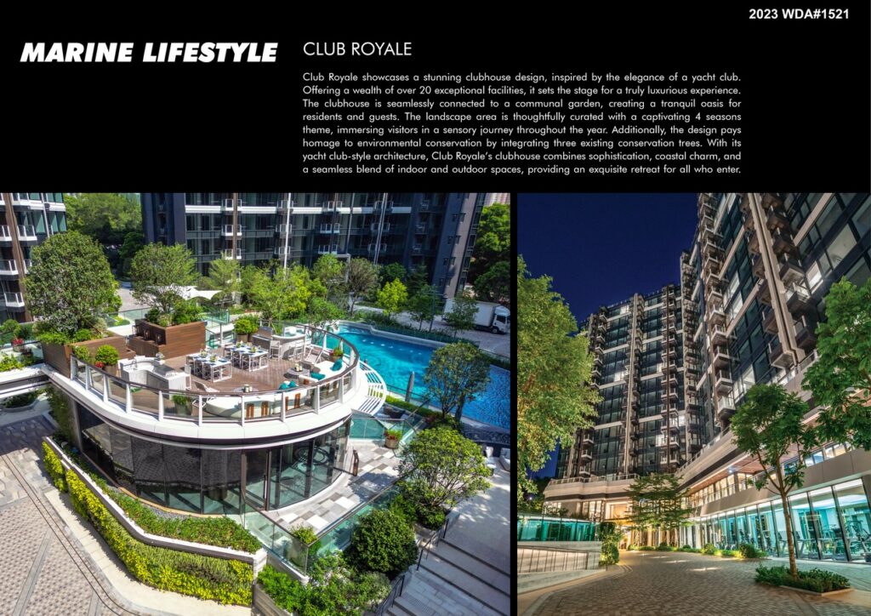
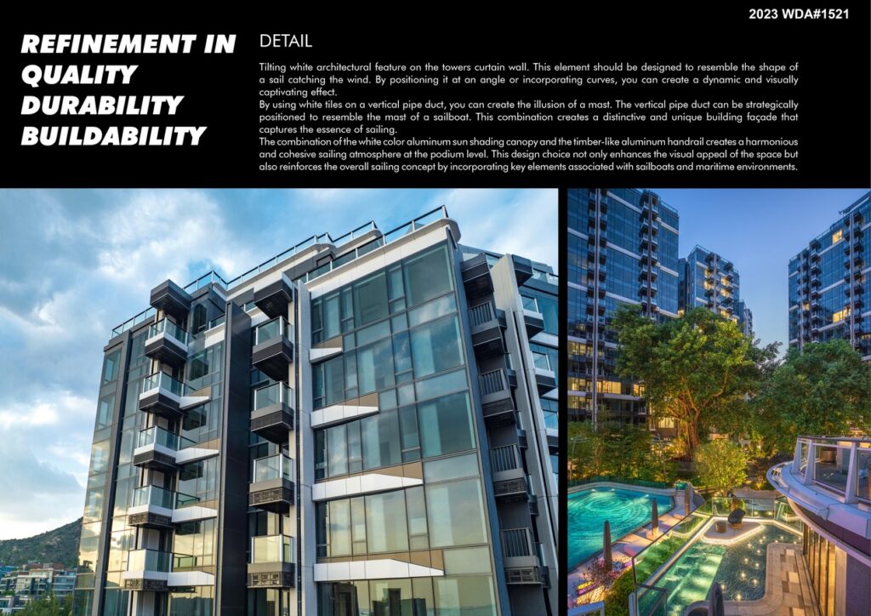
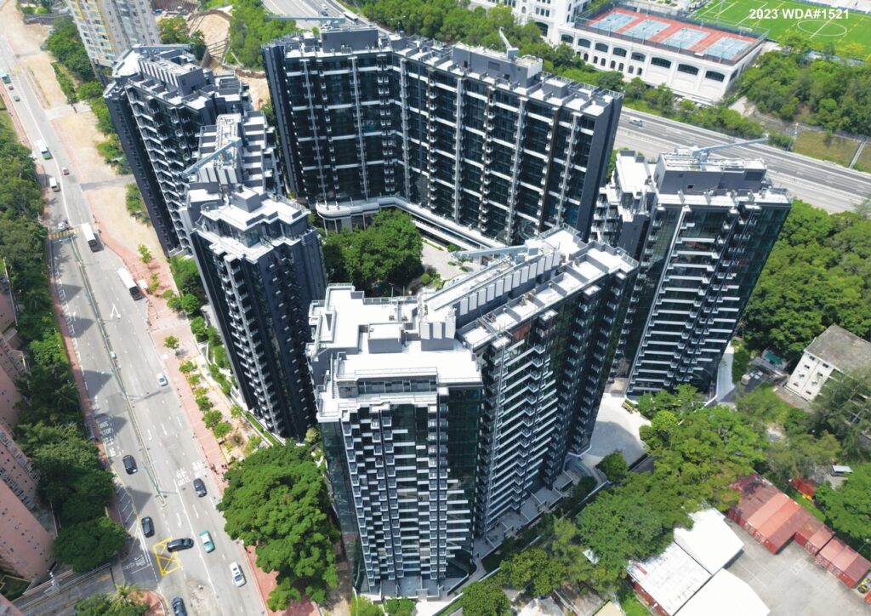

Wong Tung Group
Founded in Hong Kong (HK) in 1963, the Wong Tung Group of Companies (WT) has established a proven track record in providing master-planning and architectural services for large-scale projects in HK, Macau, Mainland and the Pacific Rim Region.
We are committed to quality, leadership and excellence in the service we provide. WT is an award-winning practice and recipient of many awards for its projects. Our projects are frequently featured in international architectural journals and magazines.
In addition to the head office in HK, we currently have four offices in the Mainland China. The Beijing office is also the Group’s National Class A Design Institute, Wong Tung (Beijing) Architects Co., Ltd.



