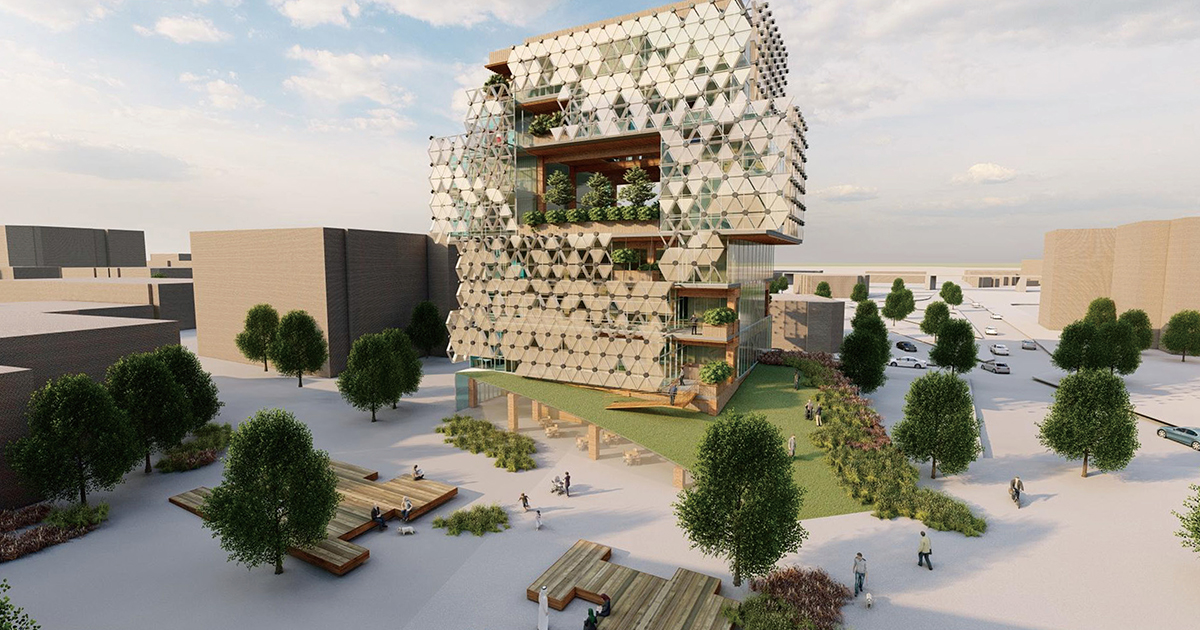The Social Justice Center | Jia Zhang | World Design Awards 2023
Jia Zhang: Winner of World Design Awards 2023. This project is a concept design for a social justice center. The site is located between ChinaTown and Downtown, thus, this site is surrounded by plenty of diverse cultures. This building has the dancing floor plans that are going forward and backward on each floor. In the middle, there is a two floor height open green area that provides a hangout space for people. The dynamic parametric facade is a big design of this building.
 This project has two ways to consider this building design. One is for sustainability, since the most wind directions are from south east and north west, and this site is close to the main traffic street, train line, and highway, so there is a big middle garden in the middle of the building and there are also some small green areas on each floor. When wind goes through these green areas, they can bring fresh air to the center, and those green areas also are able to reduce the noise level from the traffic and the street outside. The other way is about the geometry. This building tries to create an innovative parametric facade design by using the computer program. One one way, the “crack” idea of this social justice center, since “crack” represents the conflicts showing the conflict of gender, cultures, ect. However, it also shows an opening to people. This “opening” means that this building is the place for people to try to get close and understand different cultures and backgrounds.
This project has two ways to consider this building design. One is for sustainability, since the most wind directions are from south east and north west, and this site is close to the main traffic street, train line, and highway, so there is a big middle garden in the middle of the building and there are also some small green areas on each floor. When wind goes through these green areas, they can bring fresh air to the center, and those green areas also are able to reduce the noise level from the traffic and the street outside. The other way is about the geometry. This building tries to create an innovative parametric facade design by using the computer program. One one way, the “crack” idea of this social justice center, since “crack” represents the conflicts showing the conflict of gender, cultures, ect. However, it also shows an opening to people. This “opening” means that this building is the place for people to try to get close and understand different cultures and backgrounds.
The building facade is designed by parametric computation technology. It is made of numbers of translucent triangles panels with an aluminum steel frame. The triangle panels have two versions, one is enclosure and translucent, the other type is open to catch air and light. Those panels are designed to use polycarbonate plastic which is a sustainable plastic material and it has light weight as a building facade. This facade is designed to reduce solar radiation and heat, but also not block the view from inside of the building. All in all, this social justice center has three skin layers. The inner skin is the double glazing curtain wall. The outer skin is the parametric triangles panel facade which can reduce heat and sunlight reflection. And there are green areas on each floor at various spots and they are open to outside of the building and “attached” to the building. These green areas located at each floor, including the middle two floor height garden, are like a flitter to reduce noise from the street and freeways outside and reduce air pollution allowing fresh air flow into the building.

Project Details
Firm
Jia Zhang
Architect
Jia Zhang
Project Name
The Social Justice Center
World Design Awards Category
High Rise Architecture Concept
Project Location
Los Angeles
Team
Jia Zhang
Country
United States
Photography ©Credit
©Jia Zhang
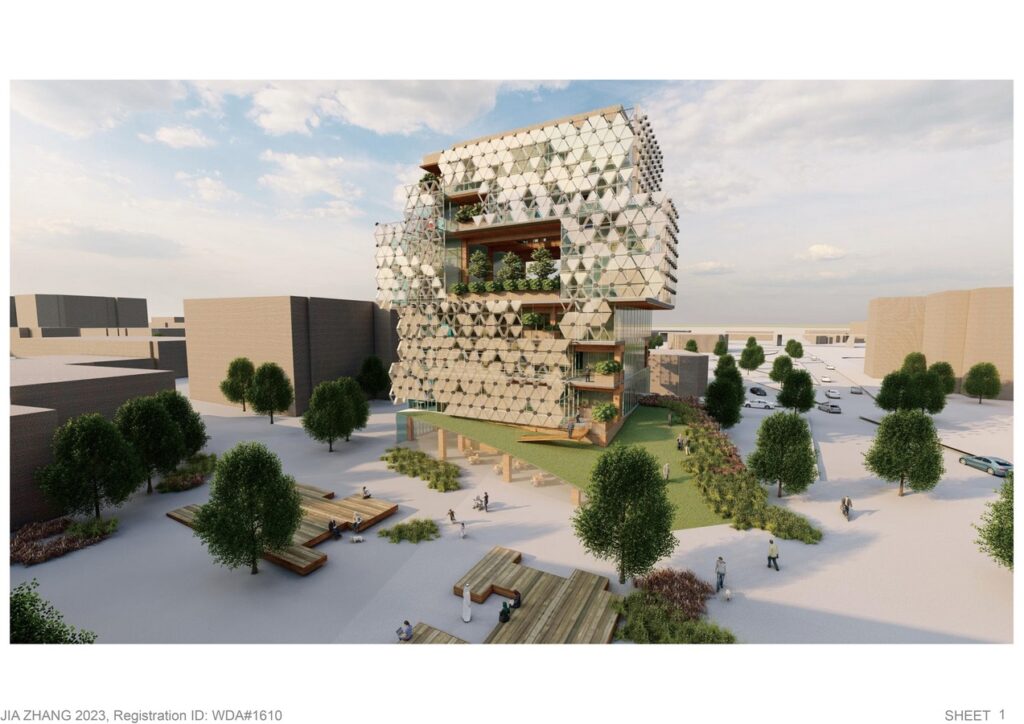
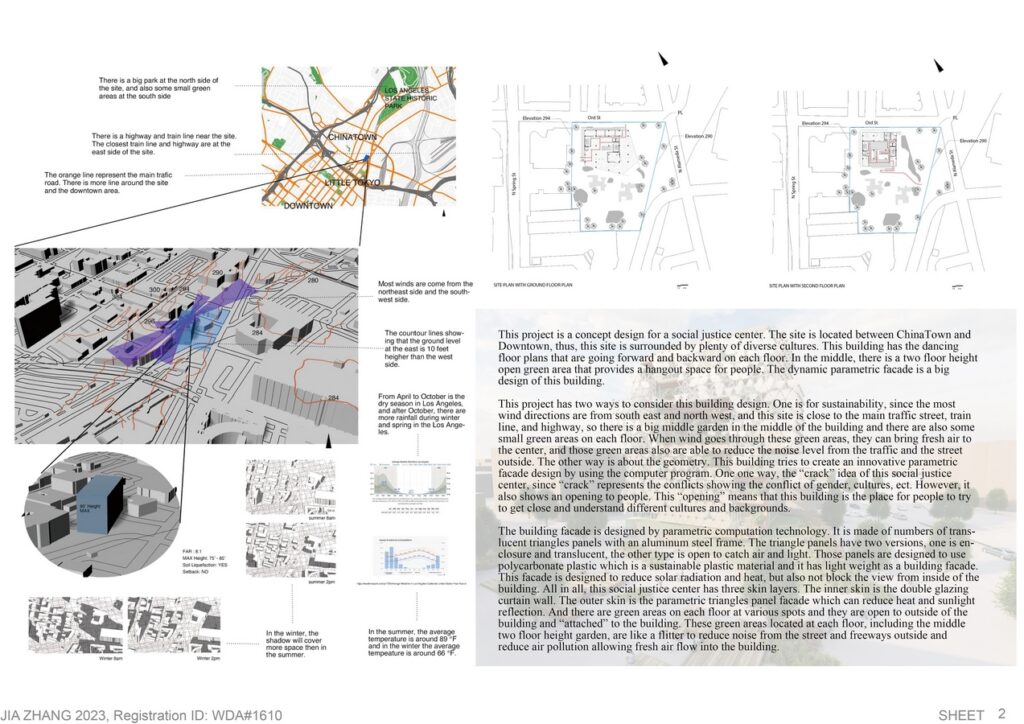
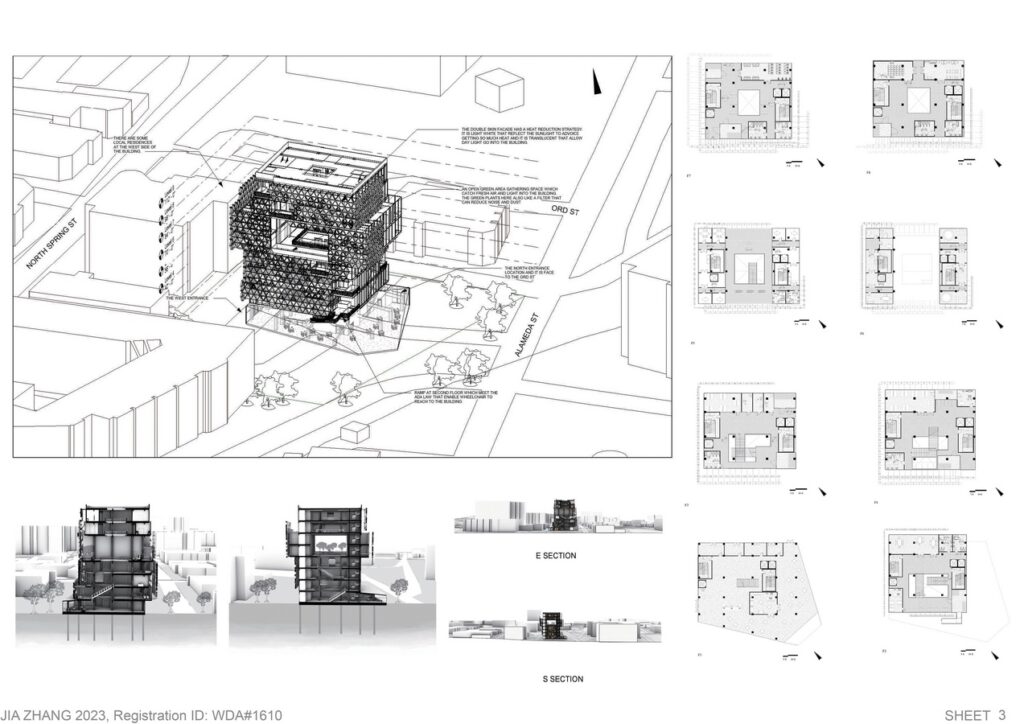
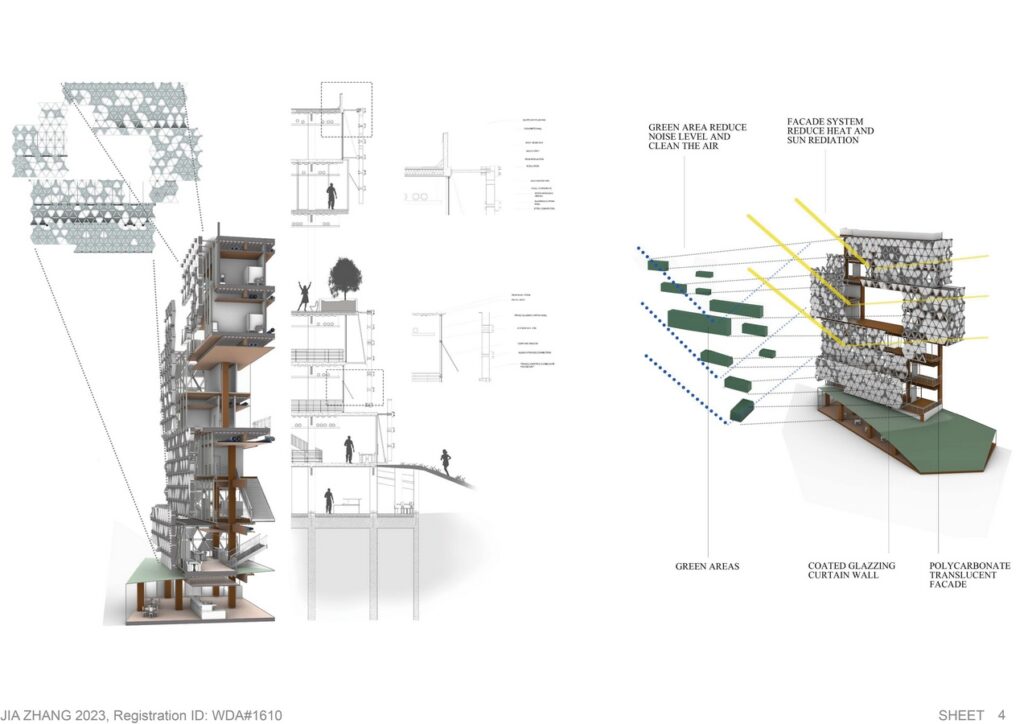
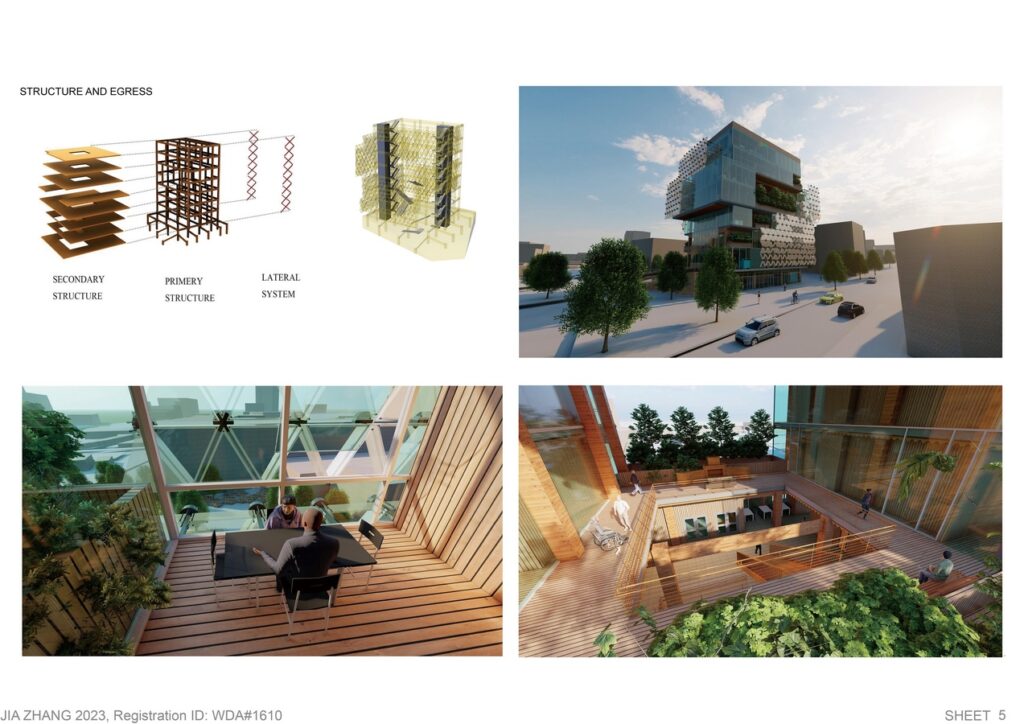
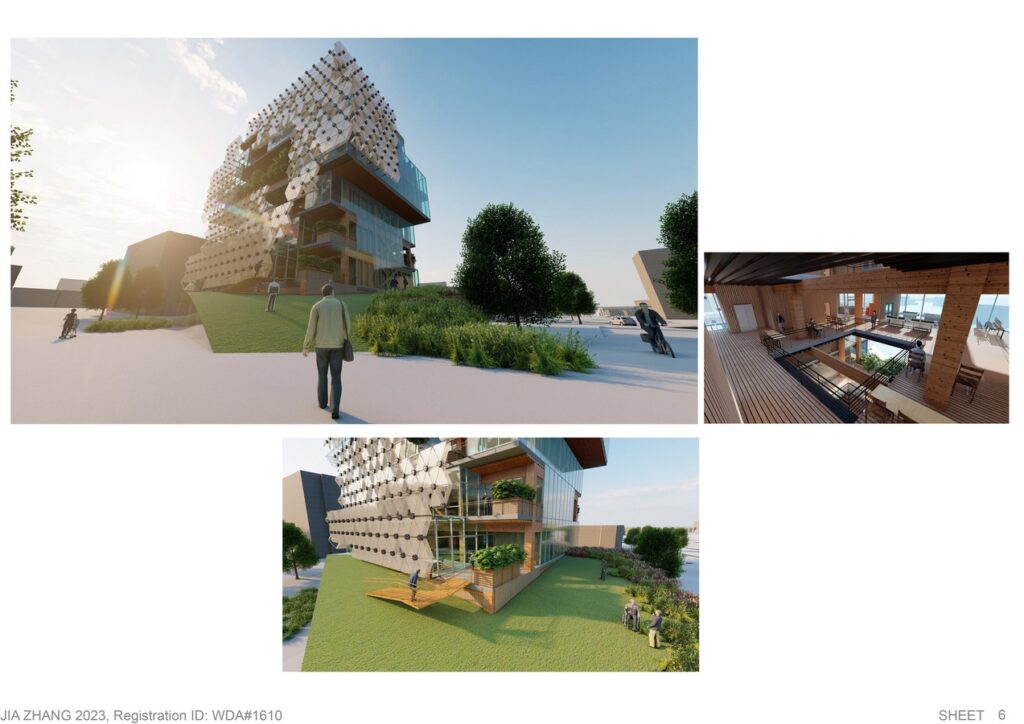
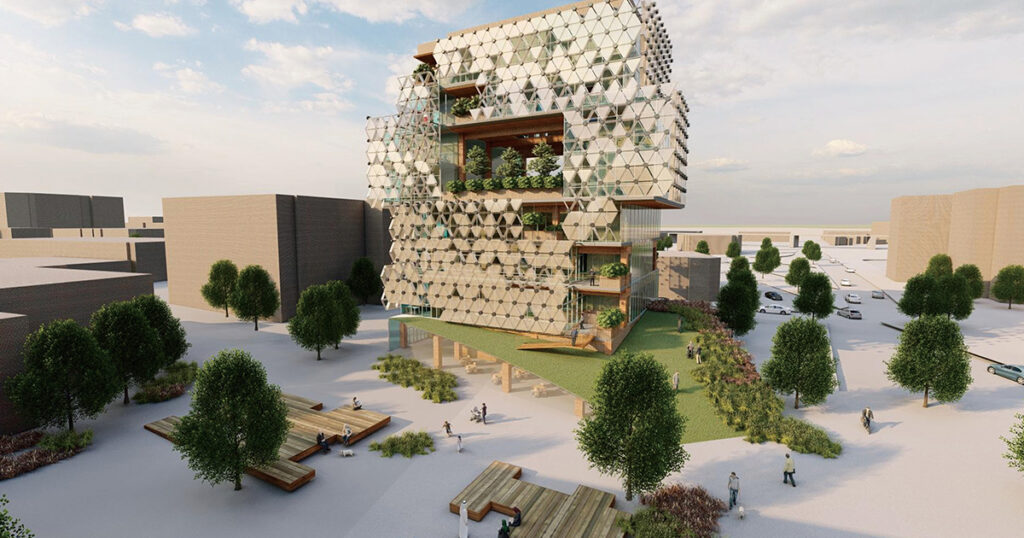
Jia Zhang is a new architectural designer who graduated from USC in 2023. She is passionate about learning how buildings affect the environment and how to design a building that can thrive human’s well-being and sustainability. She is also passionate about parametric design and studies how to generate the innovative new building form and skin that matches the creativity and sustainable goal.



