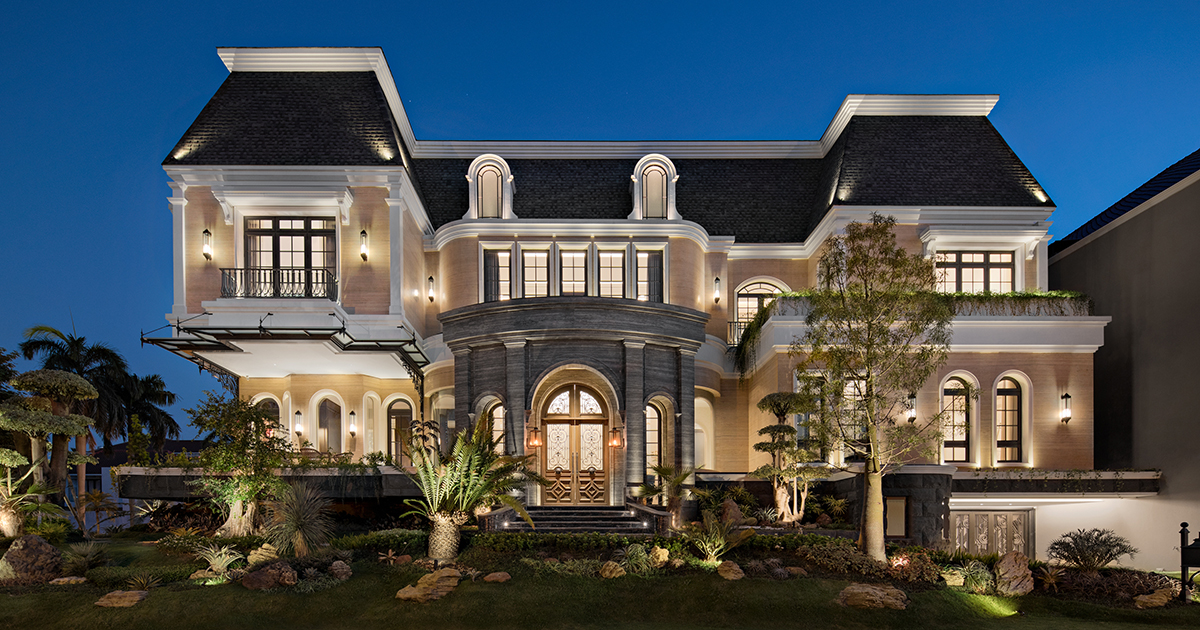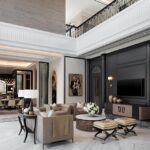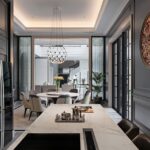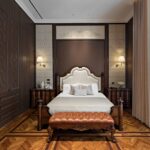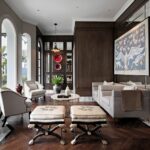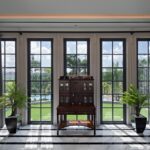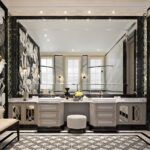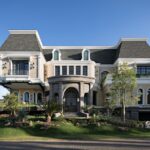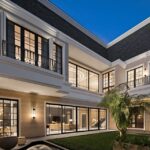Toeffi House | Hawawinata and Associates | World Design Awards 2022
Hawawinata and Associates: Winner of World Design Awards 2022. Surabaya is an Indonesian city best known for its industrial activity. The city houses wide range of residents, but when it comes to (nama area rumahnya), there are only the A+ people living. When our firm is appointed to design this house, we want it to cater all the needs and wants, express their kind of luxury, reflect their personalities in form of architecture, and despite the hustle-and-bustle of the city, we would like to ensure that it can be a haven for the owners to relax after their busy day and especially to be a home for their family of three generations. The house is located in a corner facing north-east hence we make best of this side, with many opening facing the sunrise and warm daylight.
Straight from the streetview, the house exhibit an impression of strong yet warm character. The front facade is dominated by cream-colored marble combined with strong dark grey stone on the entrance and some accent of black and white – all topped with dark grey roof and white crown. The second facade, located on the east side, is made simply elegant with symmetrical order with wide opening in the centre and dormers. The grandeur facade are soften with well-manicured greeneries of palm trees and a topiary with a playful combination of ivory-toned rocks.
Coming into the house, the carport and further to the drop-off area are covered in freshly cut grass. These natural ambiance makes a fine transition going inside the house while push away the hectic life just outside. Dark-toned stones set as the stairway to the arch entrance. The entrance door has an intricating pattern, giving a first impression worthy of the plush life served inside.
The foyer is located after the entrance, at which the architect puts a white bench under the raindrop chandelier in front of a wall covered with golden bird scenery. Just below the foot, multicolored marble gives a strong accent below the eye level. All these makes the foyer a first stop photo point for those who came here. This room has two doors – one connects to the terrace and another to the inner parts of the house.
The terrace is located on the north-east in which the ladies can enjoy breezy tea time while the gentlemen some smokey cigare sessions. This area features a panoramic view of the neighbourhood – thanks to the columnless spaces and the pilotic structure. From this area we can move into the library and further to the living room.
The living room is located right in the centre of the house. The room feels airy as it has double-height ceiling from the void and fresh air from the backyard. This area can host seven people seating and approximetaly 15 people standing. The interior design is made very modern with straight lines, symmetrical order and earthy tones, yet the designer allows the owner to put personal memorabilia including family caricature hanging on the wall. Playful floor plan is fully made of monochrome marbles. Facilitating its purpose of family time and hosting guests, it has a wide open access to the dining room and the pantry. Their loved ones can also spent time to pray together at a praying nook in one corner. At the back of the house, there is a backyard for cross ventilation and for the kids to play around. It is covered in grass with a water feature on one side to provide tranquil visual and a serene sound to the house.
The living room is located just right beside the stairs to put people at ease to gather here and go upstairs to get more privacy at their bedrooms. Designed in black and white, the U-shaped stairs has a big window on the centre, providing daylight to the first and second floors of the house.
Still on the first floor, the guest bedroom is located on the right side of the entrance. Another bedroom is set far behind the entrance, dedicated for the parents to enjoy the calm days in their elderly life. This bedroom is nearby the common area, put the parents at ease to gather with the rest of the family on relax and meal time.
The master bedroom is located on the second floor. It takes one third of this storey as it consisted of the bedroom, a study room , the walk-in closet and the master bathroom. The accent of golden bird graphics can be seen again above the bed panel, while the rest of the room is dominated in grey. Similar simple yet classy approach comes in the light study room and walk-in closet at which the owner keep its KAWS and other collections. Moreover, they keep their children close as the kids bedroom is located next to theirs. As they grow up and in need of more privacy, they can move into two bedrooms on the other side of the house.
More than the architecture, living aluxury lifestyle make best by the well-maintained service, hence the firm prepares service area to be conjuncted to all common area. The resident and guests can enjoy spacious parking area that can keep upto 12 cars at a time. This big house indeed designed to allow the residents to welcome their guests with all facilities, and intricating visuals. But more than that, the house is well reserved it to keep for themselves, the young and old, to make memories together under just one roof.

Project Details
Firm
Hawawinata and Associates
Architect/Designer
Erwin Hawawinata
Project Name
Toeffi House
World Design Awards Category
Residential Built – Single Family
Project Location
Surabaya, INDONESIA
Team
Aji Warpani, Dian Teguh
Country
INDONESIA
Photography ©Credit
©Mario Wibowo
 Hawawinata & Associates
Hawawinata & Associates
Hawawinata & Associates is an architecture & interior design firm established in 2008. Based in Jakarta, the firm has been serving major cities in Indonesia, Singapore, Malaysia, Yaman, Iraq and USA. It was founded by Erwin Hawawinata who continues to lead as the principal designer, together with Aji Warpani as the design partner. The firm is best known fot its luxurious residential and excellent detailed work of classical design. Their excellent works has been enjoyed by and amazed many, while also gained recognition and awards from prestigious institutions from home and abroad.



