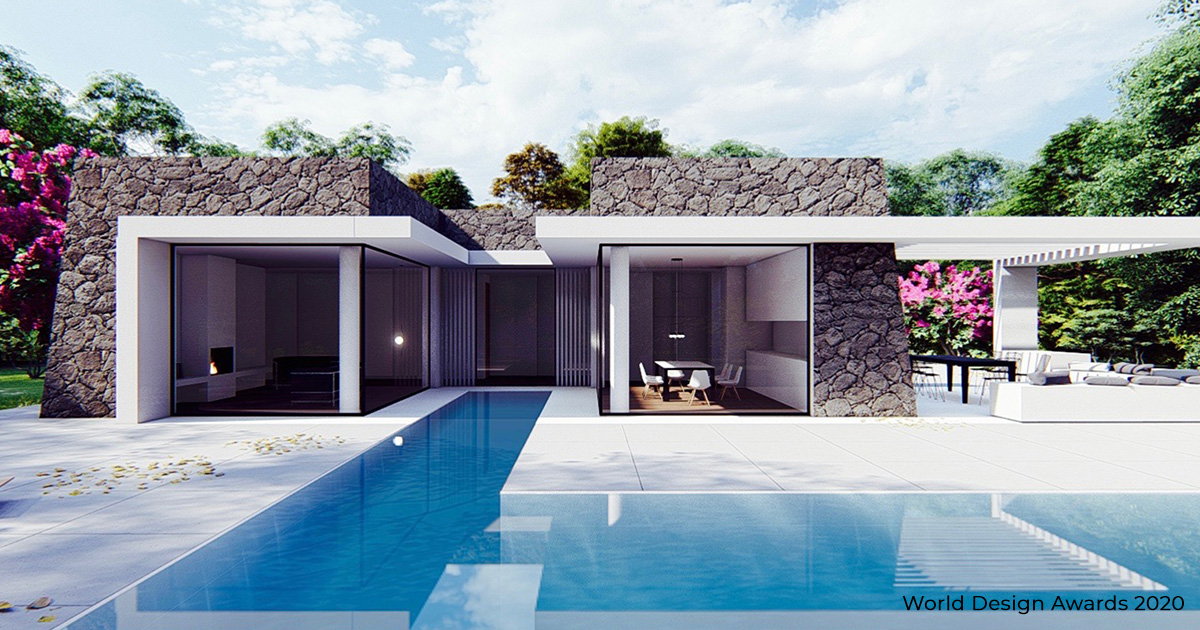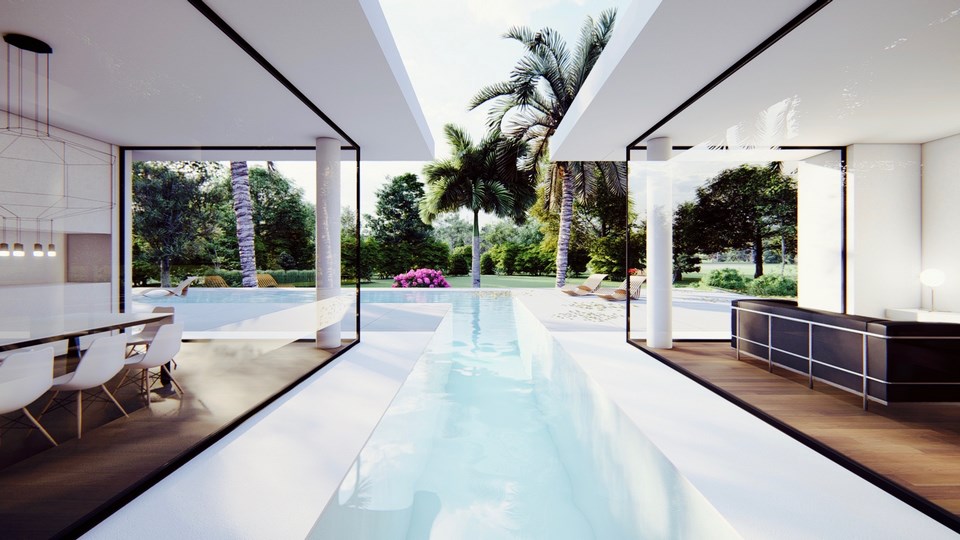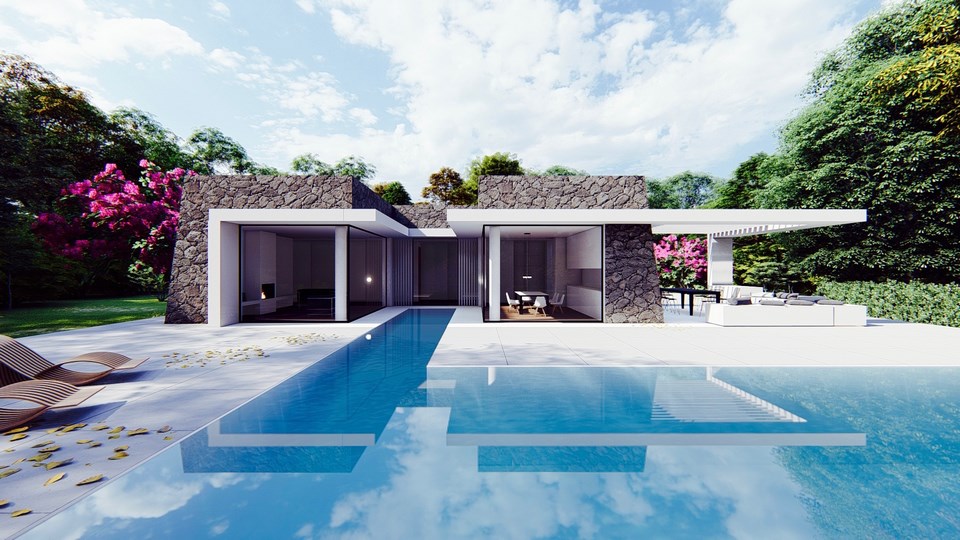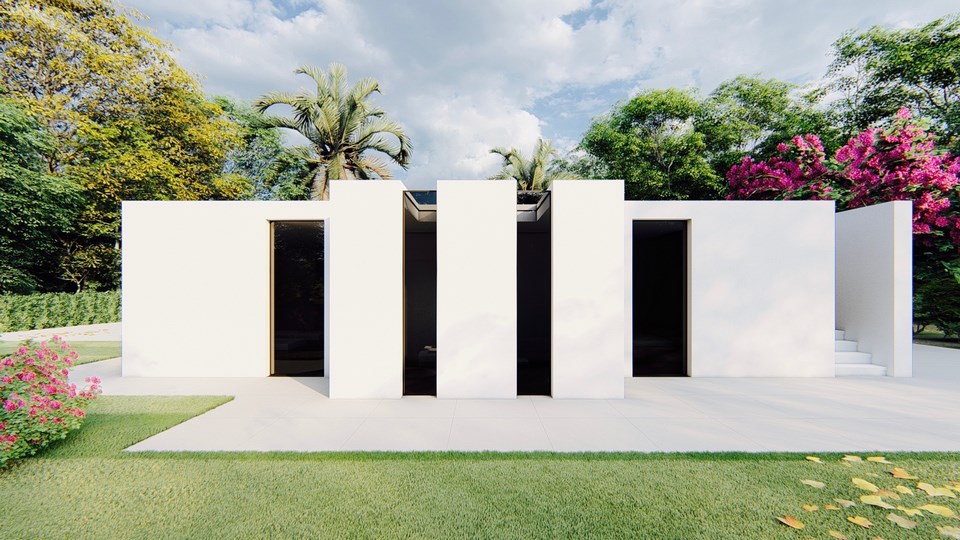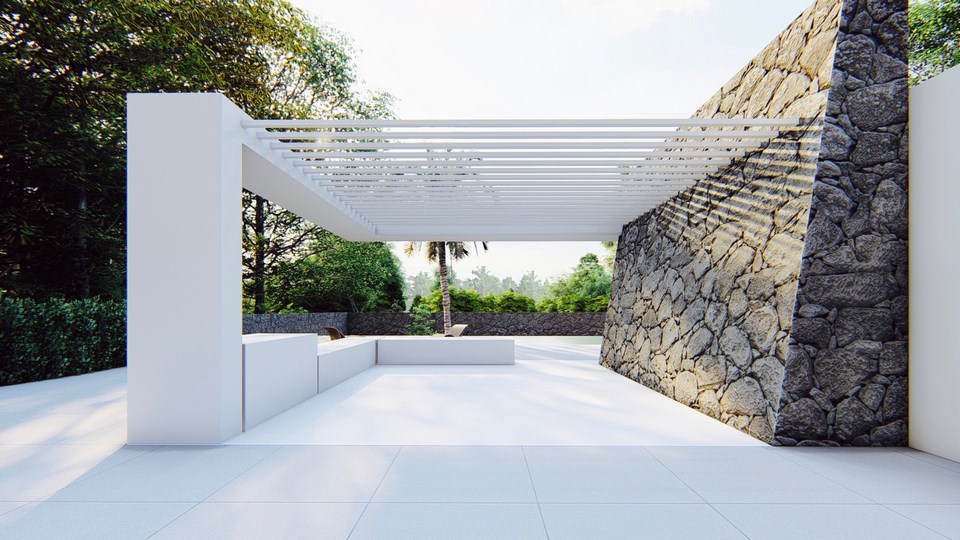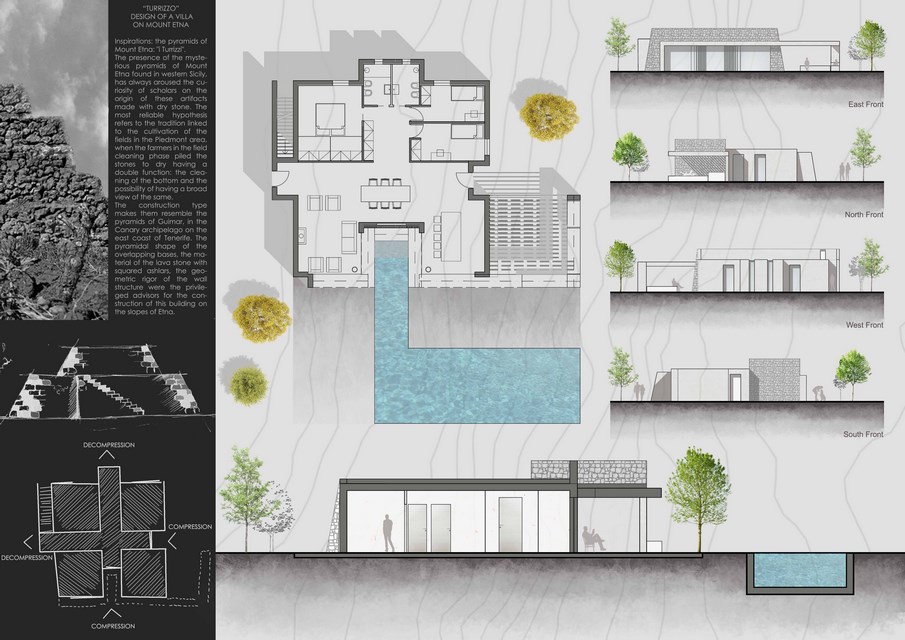” Turrizzo” Ai Piedi Del Monte Etna by Moduslab Architecture | World Design Awards 2020
Moduslab Architecture: Honorable Mention of World Design Awards 2020. The presence of the mysterious pyramids of Mount Etna found in western Sicily, has always aroused the curiosity of scholars on the origin of these artifacts made with dry stone. The most reliable hypothesis refers to the tradition linked to the cultivation of the fields in the Piedmont area, when the farmers in the field cleaning phase piled the stones to dry having a double function: the cleaning of the bottom and the possibility of having a broad view of the same.
Other hypotheses suggest a cult system linked to the worship of Etna, but this perhaps is only linked to a legend.
The construction type makes them resemble the pyramids of Guimar, in the Canary archipelago on the east coast of Tenerife.
The pyramidal shape of the overlapping bases, the material of the lava stone with squared ashlars, the geometric rigor of the wall structure were the privileged advisors for the construction of this building on the slopes of Etna.
The plant has a square 12 m x12 m that through compression and decompression of the structure creates a movement of volumes.
The main façade, as well as part of the side elevations, are covered with rough-hewn lava stone, recreating the geometry of the “Turrizzi” of Mount Etna. The rear elevation, rationalist in its geometric expression, where the bedrooms are located, as well as the toilets are treated with a white lime finish.
The decompression on the main façade, instead, creates a glazed courtyard that creates an internal-external space, in continuity.
The geometry and the lines of the structure balance the upward momentum created by the pyramidal walls through the insertion of a horizontal cut on the main façade, which partly acts as a cover for the frames and the relative pedestrian path and partly draws a structure outdoor patio for outdoor use.
The foundation-based building will be built with reinforced concrete walls in EPS-coated on the external and internal surfaces, allowing the building envelope to eliminate heat loss, guaranteeing high living comfort.
The floor covering, floor, will be made with EPS (expanded polystyrene) pots, covered with plasterboard intrados with the dual function of encasing the lighting bodies and covering the floor.
The implants will be passed along the walls, avoiding the cutting of bricks, but exclusively by cutting the surface layer of the inner lining in EPS.
Subsequent to the passage of the pipe, we will proceed to the realization of plasterboard interlining. The fixtures are in thermal break aluminum with mirrors in low-emission selective glass. The internal partitions will be made with an aluminum frame with an interposed layer of insulation, both thermal and acoustic, and coated on both sides with a double layer of plasterboard. The indoor and outdoor flooring in the pool area will be made of beaten earthenware with different grain size for the external areas in order to guarantee adequate grip.The infinity-edge pool takes advantage of the natural slope of the land with a view of the Gulf of Catania. The building will be equipped with a rainwater recovery system conveyed from the roof through built-in pipes. In addition, 6 kw of photovoltaic panels will be installed on the roof in order to guarantee maximum energy savings by avoiding dispersion into the atmosphere. Finally, in line with an idea of bioclimatic architecture, the building will be placed thinking about the orientation of the sun.

Firm: Moduslab Architecture
Architect: Claudio Torrisi
Category: Residential Concept
Project Location: San Giovanni La Punta
Team: Arch. Claudio Torrisi arch. Erica Drago Ing Luciano Serra Ing Fabrizio Forciniti
Country: Italy
Photography ©Credit: Moduslab Architecture




