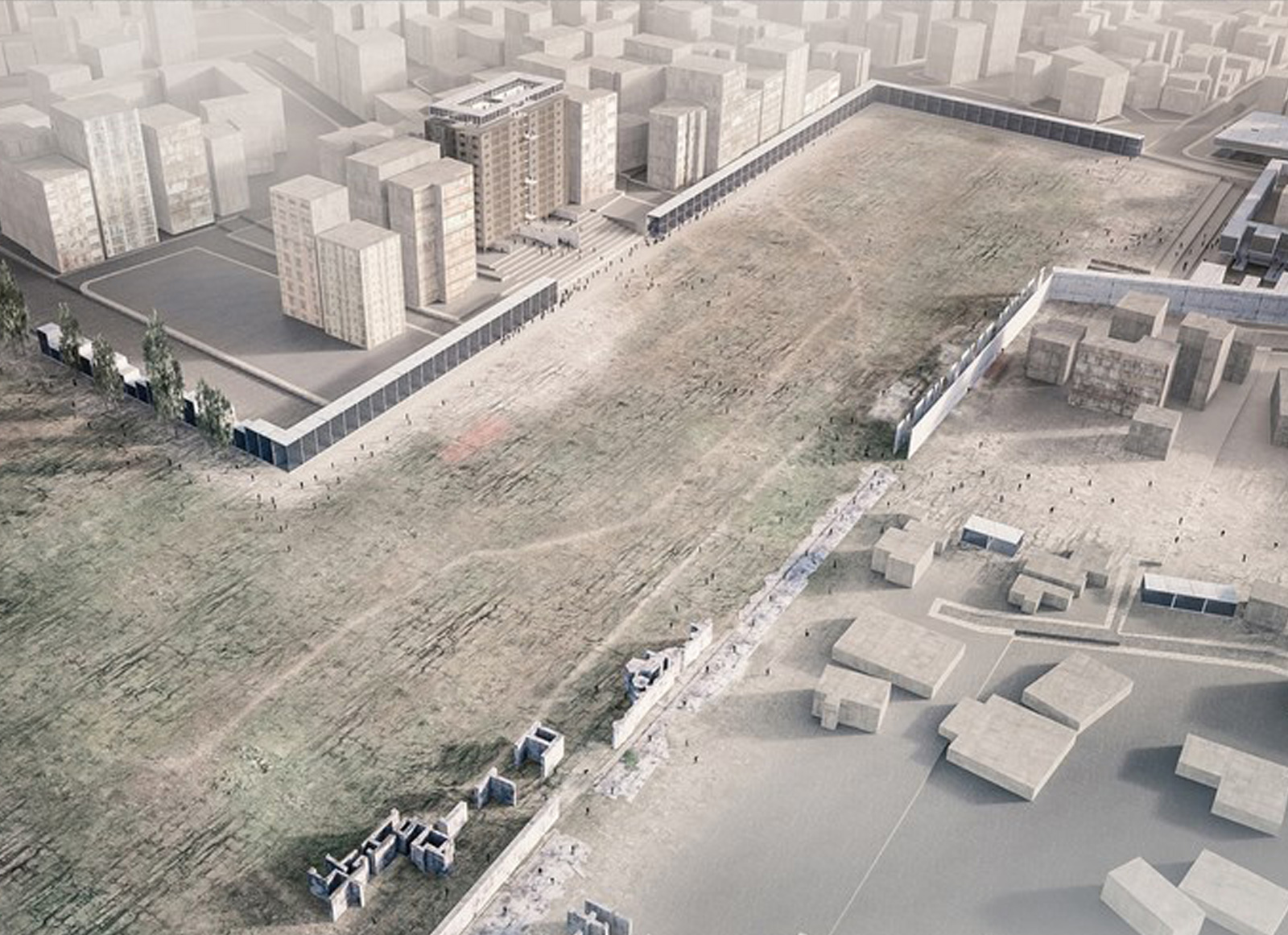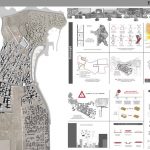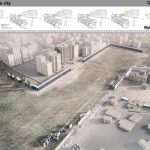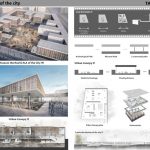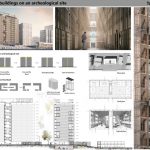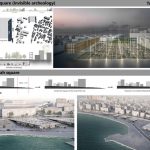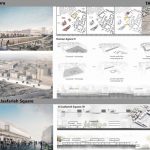Tyr the Mosaic city | Catherine | International Architecture Awards 2019
The city of Tyr has undergone major transformations from an island to a coastal zone. Tyr is a “Fragmented, Mosaic City” similar to a puzzle, it is composed of several fragments that work independently from each other, such as: harbor, modern city, old town, two archeological sites and a refugee camp. Tyr’s internal limits are variable. How to connect these fragments while keeping the charm of each one? The purpose is to make porous boundaries between these fragments by creating a link through the modern city, because of its central position and it touches the limits of other fragments. The modern city has three types of archaeology: visible, invisible and the built on.
By 2030, the city will be saturated. The solution is to delimit and define the voids in the city and give them value through architecture. How to live a void while preserving it? There are many ways: live the limits and borders, create a floating volume, live the walls of an archaeological excavation, or build in an ephemeral way. A place is a landmark in a city. The project consists of different courtyards that follows the evolution of the Agora through centuries: a meeting place, Agora of the city (gallery + columns), Courtyard inside a building, U shaped khan, market, Archaeological site, Park, Square…
1) Agora of the city
The idea is to preserve the archaeological site by living on the limits with a minimal footprint. The project responds at the same time to the needs of the city and the archaeological site while creating the “Agora of the city”.
- a) Museum of the city: live on the limits without touching the floor by creating the gallery the agora which is the archeological fragment
- b) Existing buildings on an archeological site: instead of getting people out of their houses I decided to live in the semi-private parts of a building parking roof and in-between the 2 blind walls
2) Al Bawwabah square
It includes the park (make a breathing city), the parking and the market (Souk).
The purpose is to re-value “Al Bawwabah Square”
Create the square at the level of the city
3) Roman agora
Purpose is to give back value to the “Roman Agora” by living on the limits with a minimal footprints on the floor by living on the limits.
4) Jaafariah Square
Revalue this square by living on the roof of an old market by creating an art school
Architects: Catherine
Winner – Category: Residential (Concept)
Project Location: Tyr
Country: Lebanon


