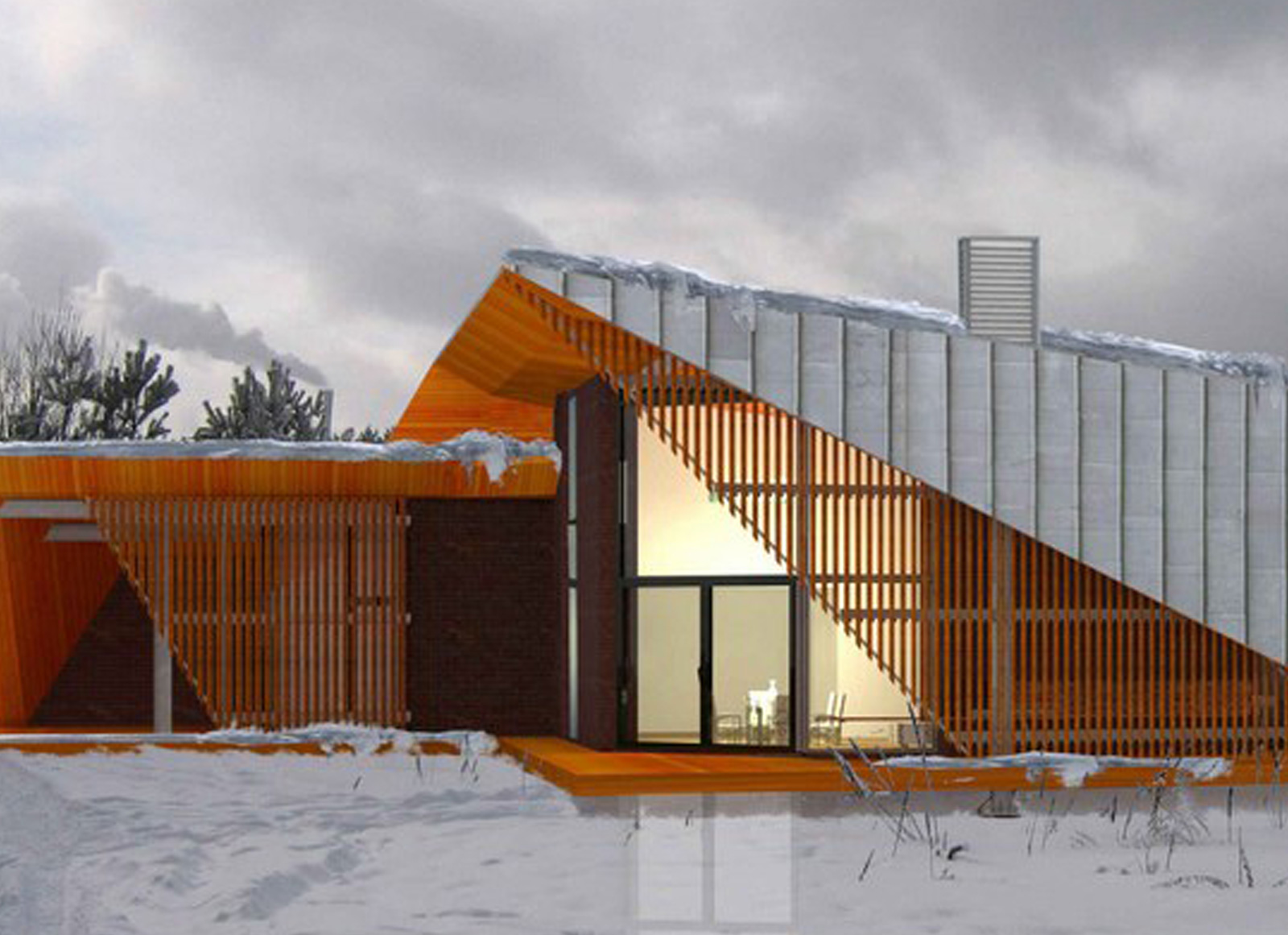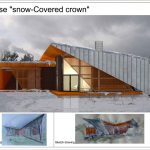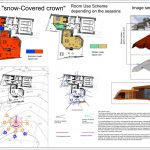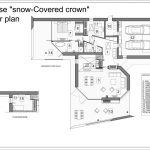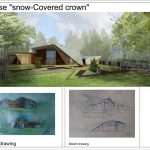Individual House | Architipai | International Architecture Awards 2019
Villa “Snow Crown”
The living and dried branches, green and brown needles, snow, where it melted, somewhere fluffy, – all this multi-layered display cases gleam with melted, and then frozen pieces of ice. Thin twigs – rack screens, then appear and disappear under the snow. This is how the synergy of natural and man-made occurs, an attempt to bring people closer to nature, this is how organic architecture appears – the path started by Frank Lloyd Wright.
The existing grillage from a 2-storey villa imposed its logic and the fabric of the planning structure
The layout is divided into three zones: economic, general and private. The block of the economic zone consists of a spacious garage with fitted wardrobes and a boiler room. The developed common area consists of a main bedroom with utility rooms and two children’s rooms. An important component is the terrace, which allows you to expand the bathroom and bedroom to a much larger size and saturate with additional comfort. Все помещения виллы продумано взаимосвязаны. Much attention is paid to the solar orientation of the rooms, the sun’s rays penetrate each of them, some kind of room will receive an invigorating morning ray, some kind of romantic evening sun.
Carefully selected facade materials. They clearly reflect the semantic meaning of the villa. In addition, the tactile sensation of the roughness of bricks, the warmth of wood, the coldness and smoothness of metal and glass is important. The aging of the material, its change with time is also taken into account. Brick and metal will become more complex in color, on the north side they will be covered with moss, thereby rooting in the natural landscape.
Architects: Architipai
3rd Award – Category: Residential (Concept)
Project Location: Grodno
Project Team: Vitaliy and Jevgeny Ananchenko
Country: Russia


