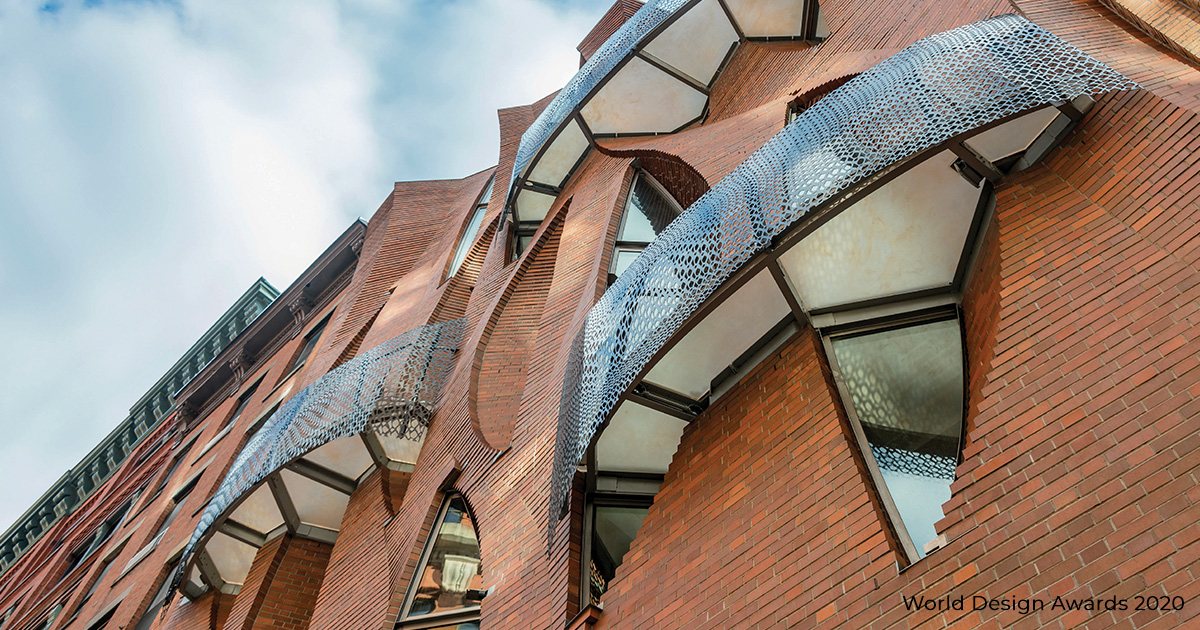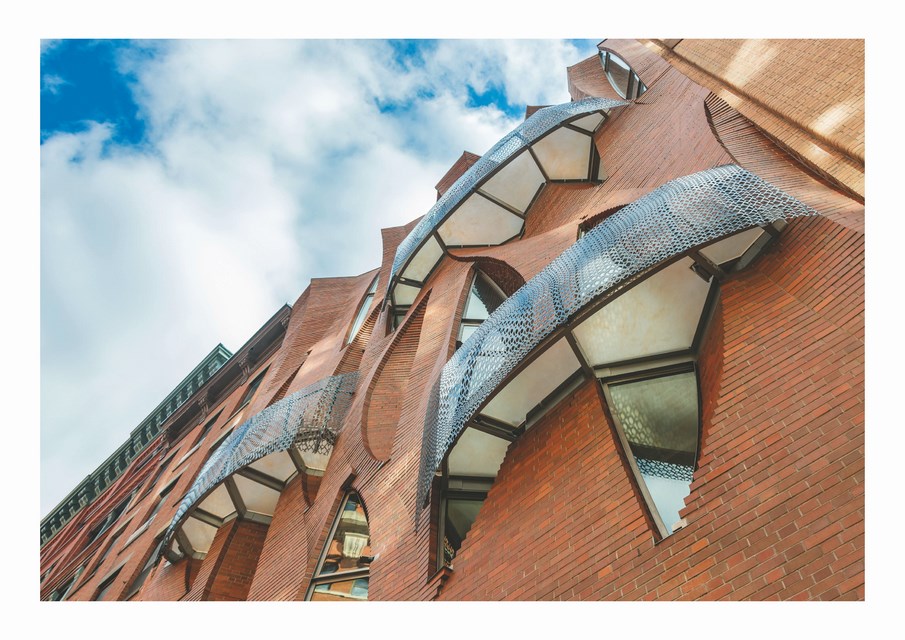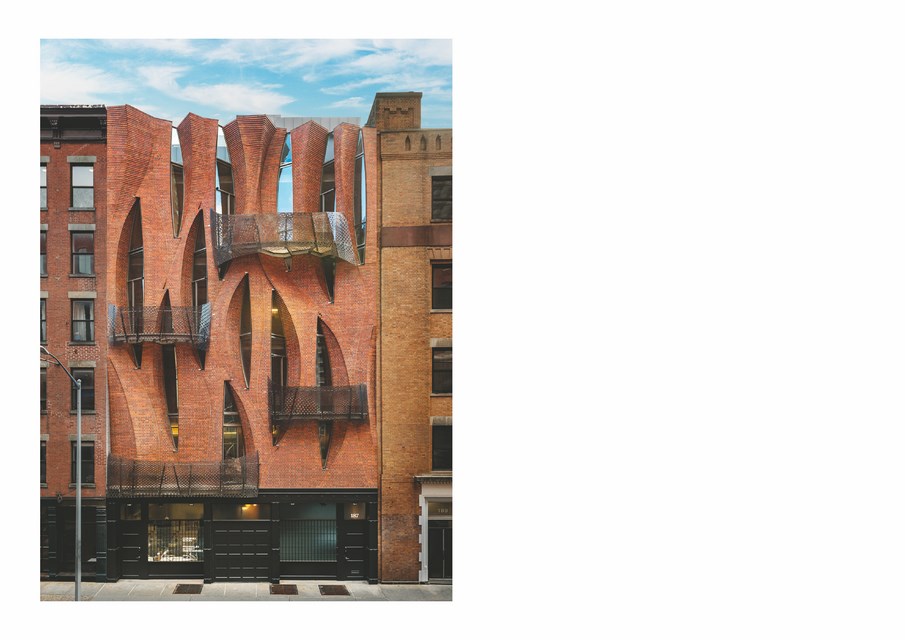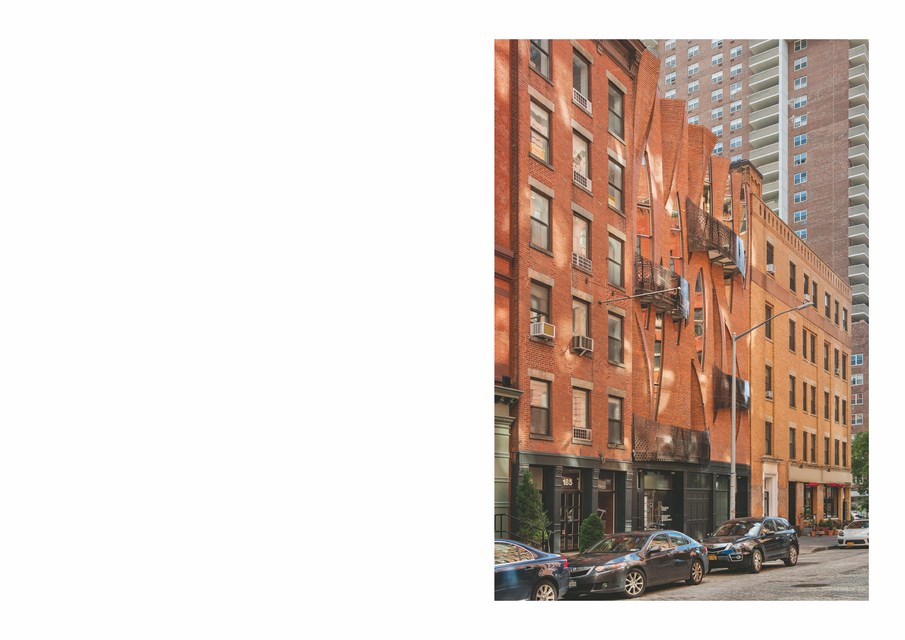Unhistoric Townhouse by System Architects | World Design Awards 2020
System Architects: Winner of World Design Awards 2020. Bricks are integral to the New York City historic district known as Tribeca, where System Architects created a façade of twisting brick on a landmarked five-story townhouse, built for a family of four. But the building is only one room deep, and the widest dimension of its footprint is the side facing the street. The structural masonry facade merges digital technology with local craft to create a new kind of urban single-family residence.
For the renovation and conversion of the commercial building, the architect embraced the site’s intimate involvement with the street as a central theme of the project: to create a façade that engages with the rhythms of the neighborhood but also enfolds the family within, protecting them from the street while bringing in its energy and light.
To accomplish this, System Architects devised a groundbreaking, cost-effective new brick-laying technique, creating a life-size foam template using computational design and a CNC milling machine. The steel frame holding the new facade in place was so precisely prefabricated that it was delivered and installed in just one day.
Foam and Plywood Templates aided in the CNC milling and physical assembly of the brick facade and steel window frames. The rigid foam became a permanent element within the brick facade, serving as the necessary insulating element for the exterior wall construction. Bricklayers were able to use traditional techniques, placing bricks along the foam template much as a dressmaker pins material to a form. This technique allowed the façade to be completed with much lower costs and in less time, using local New York City masons rather than specialized labor.
Kiln-fired bricks were selected for the Unhistoric Townhouse to tie the contemporary façade into the history of the Tribeca neighborhood. The architect worked closely with the Belden Brick Company in Columbus, Ohio to select two color ranges of brick for the interior and exterior facades to complement the local character of the neighborhood. ‘Steel bricks’ were also designed to establish the relationship of the rolled steel window frames to the digitally-designed coursework of the hand-laid brick facade.
The façade becomes part of the daily life of the interior, as the brick window sills create small opportunities for activity and décor. The façade twists to bring light from the east and west into the north-facing townhouse and to give the family greater privacy from the commercial building across the street.
Each floor of the townhouse is designed to maximize the 80 square meter site footprint, orienting family life towards the exterior. Neighboring buildings abut three sides of the building. The complex geometry of the façade is mirrored inside, in the domestic space, where an interior wall of twisted brick anchors the living spaces, its curves providing seating, shelving, and even a fireplace. The perforated balcony screens bring dappled sunlight inside, as the balconies extend the private interior onto the street.
From concept through construction, the resulting confluence of history, materiality, geometry, client domesticity, and technology in the Unhistoric Townhouse facade is a remarkable new type of building, one rooted in the neighborhood’s historic context, which signals that a new era has arrived.

Firm: System Architects
Architect: Jeremy Edmiston
Category: Residential Built
Project Location: New York
Team: System Architects: Jeremy Edmiston, Rob Baker, Jamie Edinjiklian, Alanna Lauter, Christina Bien Aime, Kaitlin Faherty, Alvaro Almeda, Matthew Addeo, Christian Camacho
Country: United States
Photography ©Credit: System Architects
 System Architects is a New York architecture practice led by Jeremy Edmiston. The studio’s fascination with complex geometry has produced some of contemporary architecture’s most striking designs.
System Architects is a New York architecture practice led by Jeremy Edmiston. The studio’s fascination with complex geometry has produced some of contemporary architecture’s most striking designs.
System is also a world leader in digital technology and construction, producing customized projects at high speed and with a low cost. The result: complex designs usually reserved for institutions, available to private clients.







