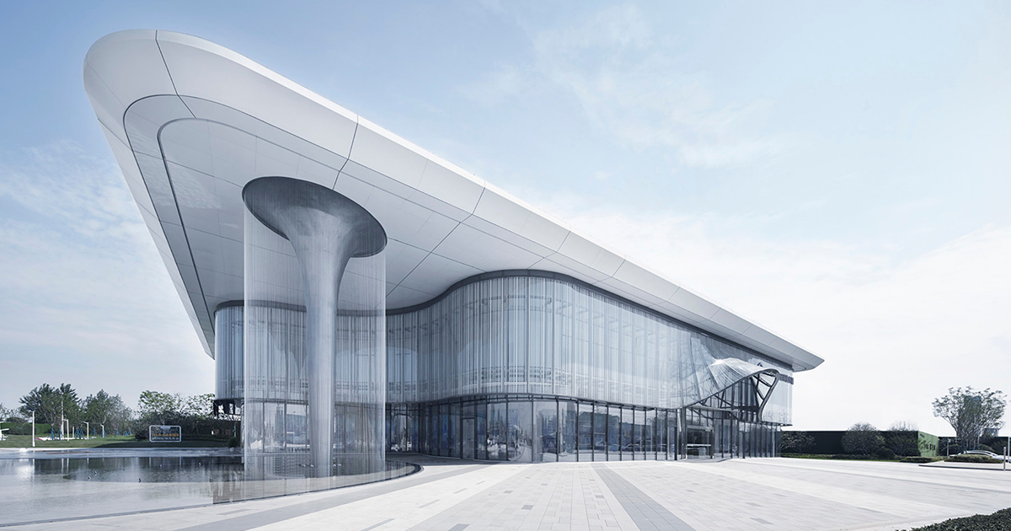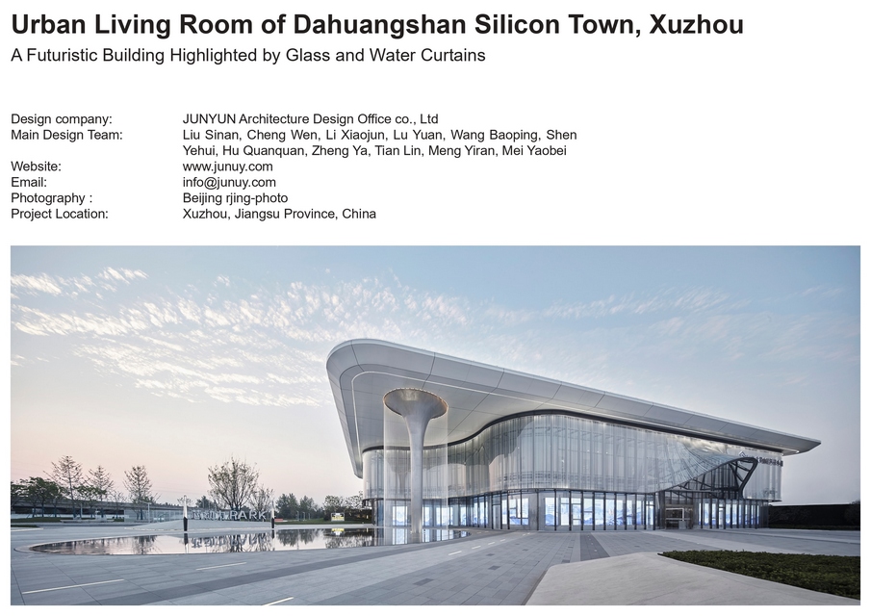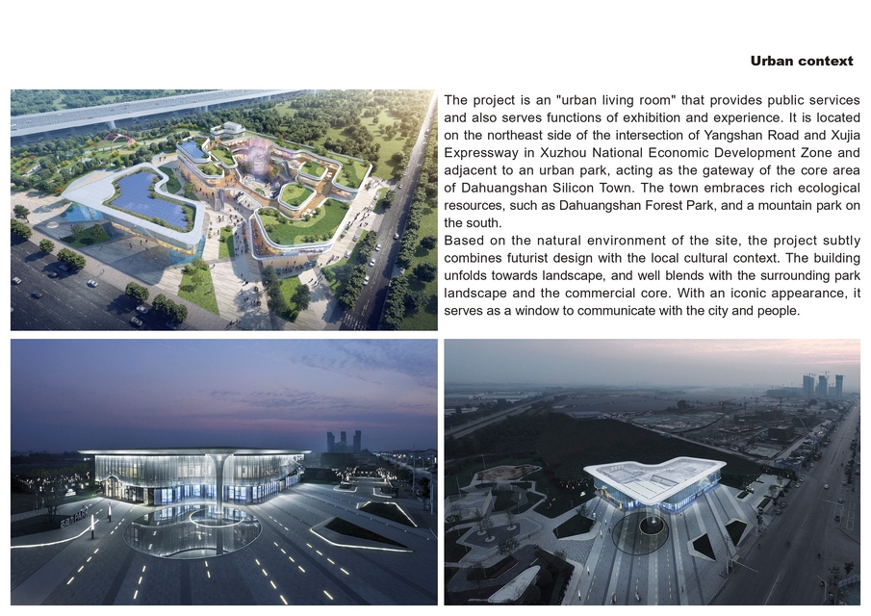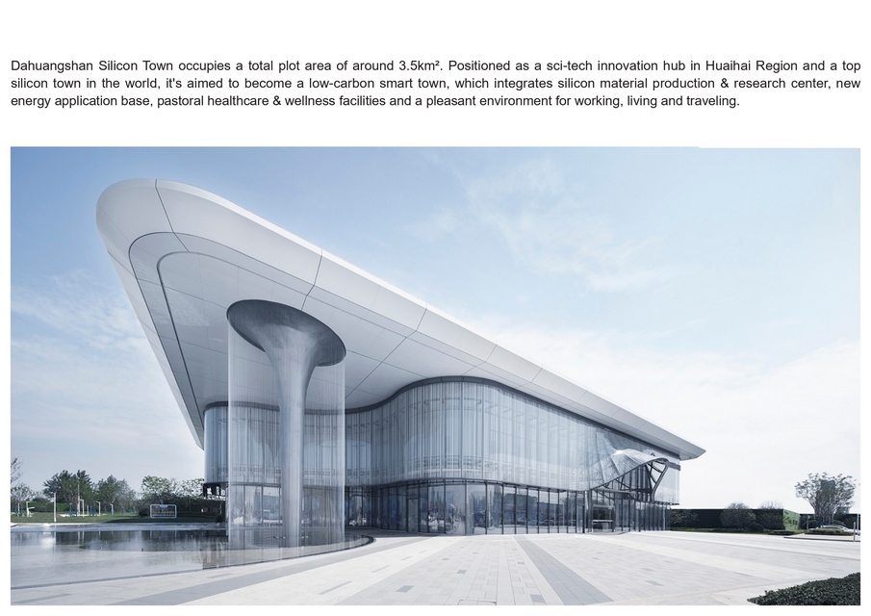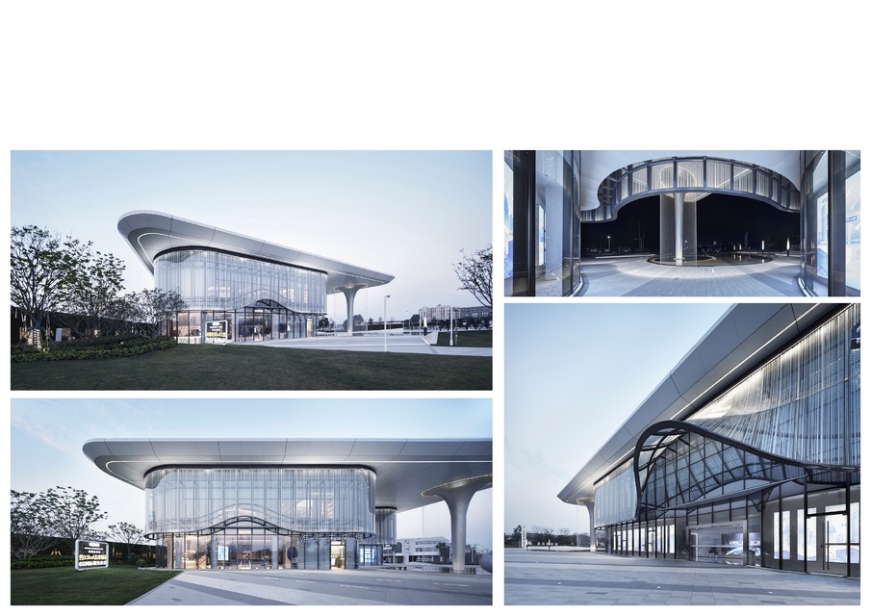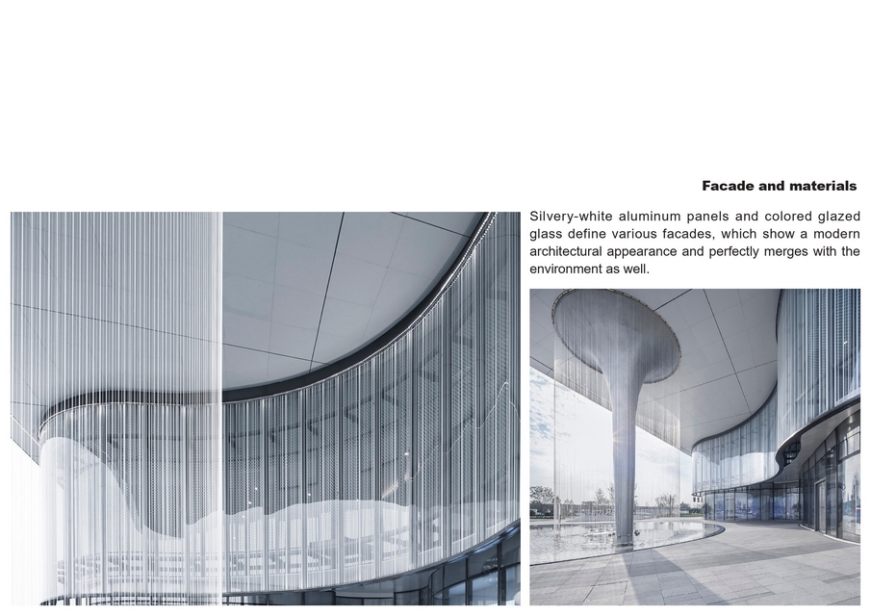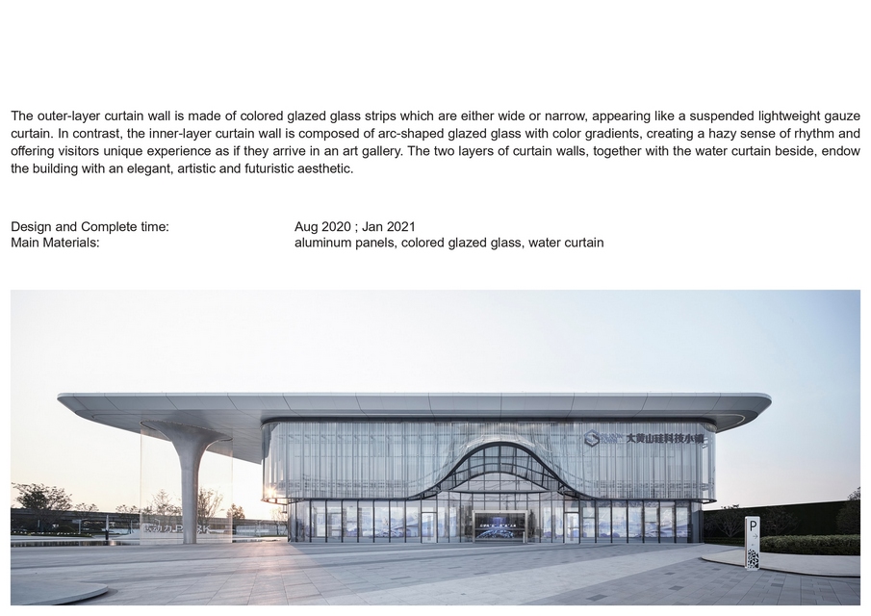Urban Living Room of Dahuangshan Silicon Town, Xuzhou | JUNYUN Architecture Design Office Co. Ltd. | World Design Awards 2021
JUNYUN Architecture Design Office Co., Ltd.: Winner of World Design Awards 2021. The project is an “urban living room” that provides public services and also serves functions of exhibition and experience. It is located on the northeast side of the intersection of Yangshan Road and Xujia Expressway in Xuzhou National Economic Development Zone and adjacent to an urban park, acting as the gateway of the core area of Dahuangshan Silicon Town. The town embraces rich ecological resources, such as Dahuangshan Forest Park, and a mountain park on the south.
Based on the natural environment of the site, the project subtly combines futurist design with the local cultural context. The building unfolds towards landscape, and well blends with the surrounding park landscape and the commercial core. With an iconic appearance, it serves as a window to communicate with the city and people.
Dahuangshan Silicon Town occupies a total plot area of around 3.5km². Positioned as a sci-tech innovation hub in Huaihai Region and a top silicon town in the world, it’s aimed to become a low-carbon smart town, which integrates silicon material production & research center, new energy application base, pastoral healthcare & wellness facilities and a pleasant environment for working, living and traveling.
This “urban living room” integrates with the commercial and living area of Dahuangshan Silicon Town. It adopts distinctive and striking facade design, and presents the volumes and scale of the core display area with a sense of community. The design matches the grand overhanging roof with the large water curtain, and integrates the transparent “box” with futuristic exteriors, thereby creating a spectacular visual effect.
Silvery-white aluminum panels and colored glazed glass define various facades, which show a modern architectural appearance and perfectly merges with the environment as well.
The outer-layer curtain wall is made of colored glazed glass strips which are either wide or narrow, appearing like a suspended lightweight gauze curtain. In contrast, the inner-layer curtain wall is composed of arc-shaped glazed glass with color gradients, creating a hazy sense of rhythm and offering visitors unique experience as if they arrive in an art gallery. The two layers of curtain walls, together with the water curtain beside, endow the building with an elegant, artistic and futuristic aesthetic.
Project Details
Firm
JUNYUN Architecture Design Office Co., Ltd.
Project Name
Urban Living Room of Dahuangshan Silicon Town, Xuzhou
Architect/Designer
Liu Sinan
World Design Awards Category
Commercial Built
Project Location
Xuzhou City
Team
Liu Sinan, Cheng Wen, Li Xiaojun, Lu Yuan, Wang Baoping, Shen Yehui, Hu Quanquan, Zheng Ya, Tian Lin, Meng Yiran, Mei Yaobei
Country
China
Photography ©Credit
©Beijing rjing-photo
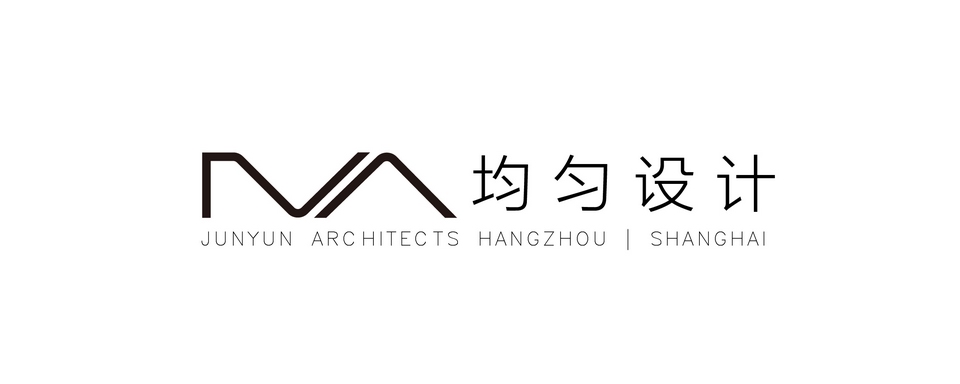 JUNYUN Architecture Design Office Co., Ltd. is a practice that specializes in real estate industry, offering an entire chain of high-quality and professional design services such as master planning, architectural design and construction management through high-standard techniques. Based on the philosophy of devotion, efficiency and innovation, the practice works to best support its clients’ business in the market.
JUNYUN Architecture Design Office Co., Ltd. is a practice that specializes in real estate industry, offering an entire chain of high-quality and professional design services such as master planning, architectural design and construction management through high-standard techniques. Based on the philosophy of devotion, efficiency and innovation, the practice works to best support its clients’ business in the market.


