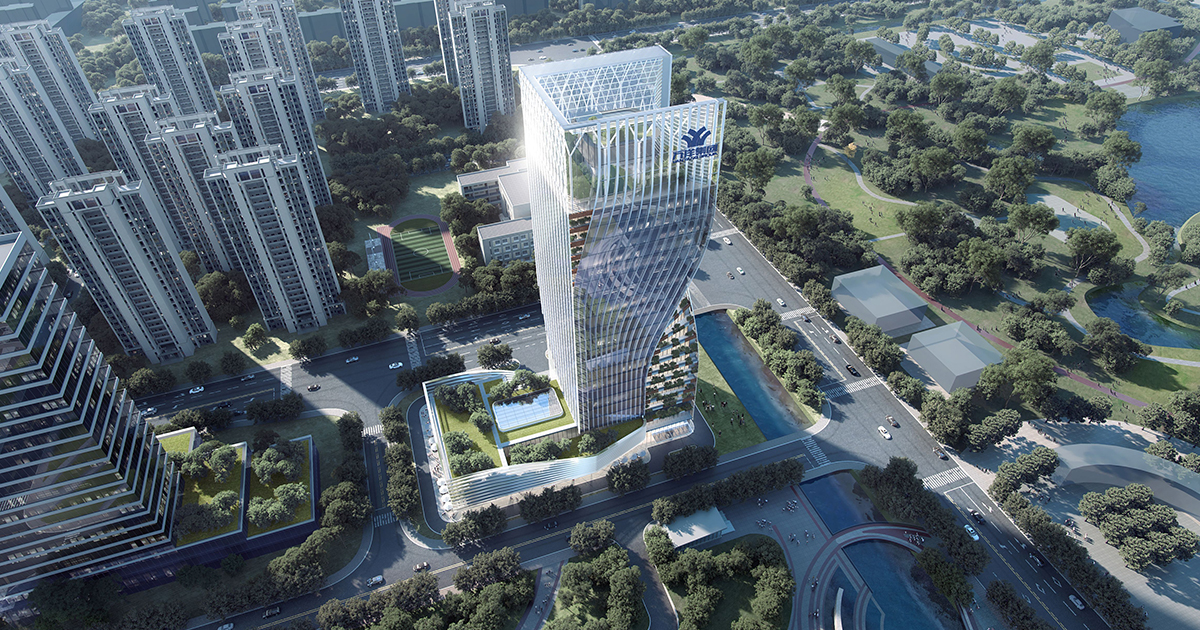VANYANG GROUP Headquarters Center | Ruf Architects | World Design Awards 2023
Ruf Architects: Winner of World Design Awards 2023. The project is located at the intersection of Liming East Road and Huaguang Road, Lucheng District, Wenzhou City, Zhejiang Province. The site is 4.1km away from Wenzhou Railway Station, 13.4km away from Wenzhounan Railway Station, 2.1km away from Wenzhou Municipal Government, and 17.6km away from Wenzhou Longwan International Airport. The north side of the project is designed with an urban green corridor, and the west side provides an open and spacious space for Yangfushan Park. The riverfront green belts on both sides of the road form a divergent secondary open space, and the riverfront green belts form an open interface, so that the urban landscape texture is introduced into the architectural design consideration.
 The overall positioning of the project and Binjiang Business District is a dynamic Binjiang new town integrating various urban service functions such as business, finance, tourism, culture, entertainment and residence. From a commercial land value perspective, the north side of the site is the urban green corridor, which is also the proposed subway station site, so it has a high commercial land value, the east side is for commercial land, which has the second highest land value, the southern plots are mostly residential areas with ordinary value, and the Yangfushan Park is on the west side with relatively low land value. From a landscape land value perspective, Yangfushan Park on the west side and the urban green axis on the north side present higher value.
The overall positioning of the project and Binjiang Business District is a dynamic Binjiang new town integrating various urban service functions such as business, finance, tourism, culture, entertainment and residence. From a commercial land value perspective, the north side of the site is the urban green corridor, which is also the proposed subway station site, so it has a high commercial land value, the east side is for commercial land, which has the second highest land value, the southern plots are mostly residential areas with ordinary value, and the Yangfushan Park is on the west side with relatively low land value. From a landscape land value perspective, Yangfushan Park on the west side and the urban green axis on the north side present higher value.
Based on the corporate culture of VANYANG, the architects create a unique architectural facade along the urban skyline of riverfront CBD to demonstrate the international development image of the group, bringing a regional landmark facing the city. The concept of three-dimensional urban garden makes full use of the surrounding landscape resources, and combines the architectural form to bring a three-dimensional air oasis, so as to maximize the value of the surrounding landscape. Urban TOD nodes are gathered to realize underground integrated development, and underground transportation hubs are set up in combination with metro entrances and exits to promote the integrated development of underground commerce, connect with the city, activate regional commerce, and enhance commercial value. Flexible product layout creates flexible space to adapt to future development, the design fully considers the development trend of the future headquarters office environment to bring flexible and versatile space to adapt to the development of the enterprise, so as to achieve a spatial pattern that can stimulate and accommodate “sharing, communication, cooperation, cross-border” activities.
The key value points of the project are mainly manifested in the following aspects. Firstly, as a vertical extension of the urban green axis, the sky terrace of the VANYANG GROUP Headquarters Center maximizes the landscape value of the site, CONNECTING GREEN TO THE CITY. The organic combination of the building and the urban green axis realizes the continuation of the urban vein and enriches the building volume, thus creating a unique corporate headquarters image. Secondly, the modular design of a 800m2 office plan brings a variety of office apartment types to meet the application requirements of various office scenarios and improve the efficiency of rental and sale. Thirdly, the TOD vertical traffic design and the three-dimensional connection between the building and the subway can enhance the commercial value of the podium section.

Project Details
Firm
Ruf Architects
Architect
Qian Mingbo
Project Name
VANYANG GROUP Headquarters Center
World Design Awards Category
Corporate Design Concept
Project Location
Wenzhou City
Team
Yang Jinang
Country
China
Photography ©Credit
©Ruf Architects









Founded in 2007 Shanghai, RUF Architects is the only branch of Shanghai RUF Design Consulting Co., Ltd. in Shanghai, focusing on high-quality residential, commercial complexes, industrial parks and hotels. After 15 years of development, the company has more than 130 architects and become an efficient and capable, dynamic international team.
RUF Architects has a strong overall control ability, can skillfully control the coordination of planning, architectural, landscaping and other design parties of the joint work. For the use of materials, the design team has a long-term experience in practical project control, with excellent cost control ability.



