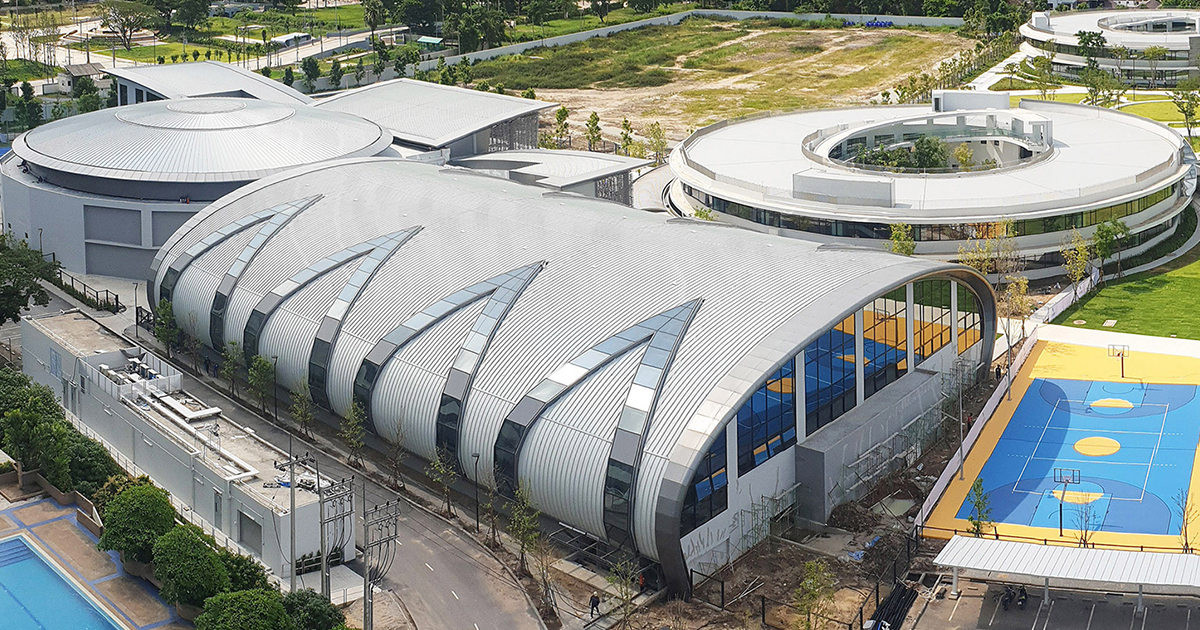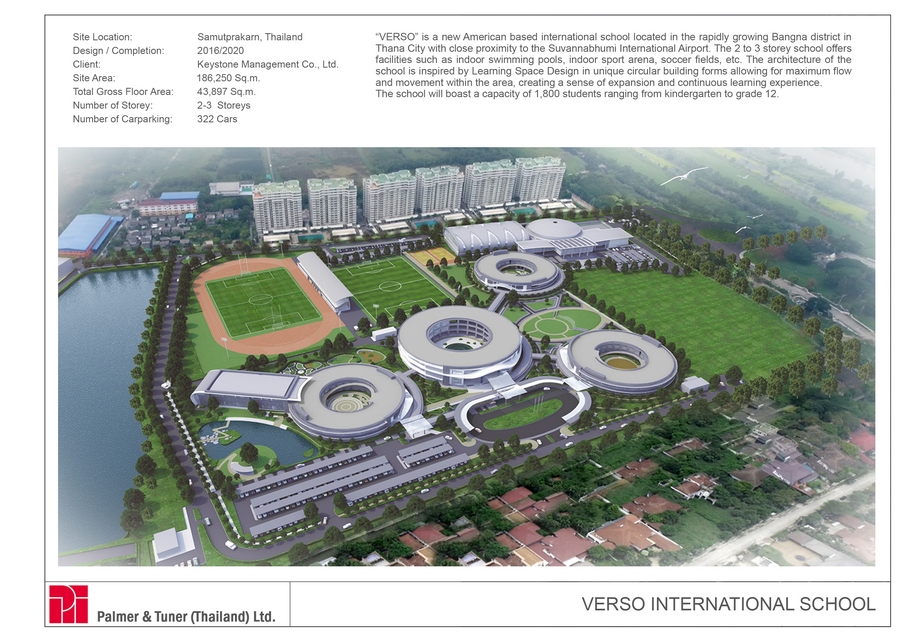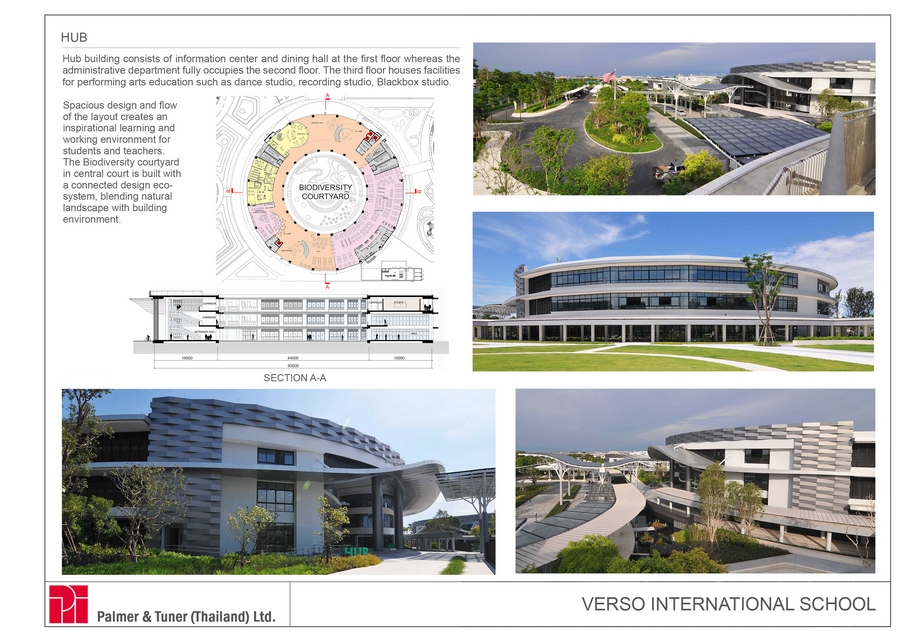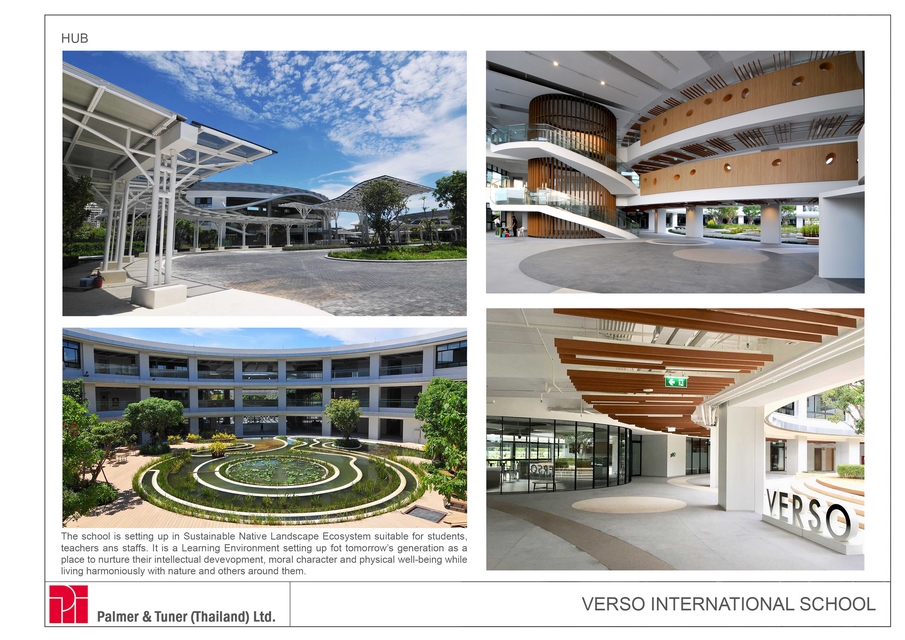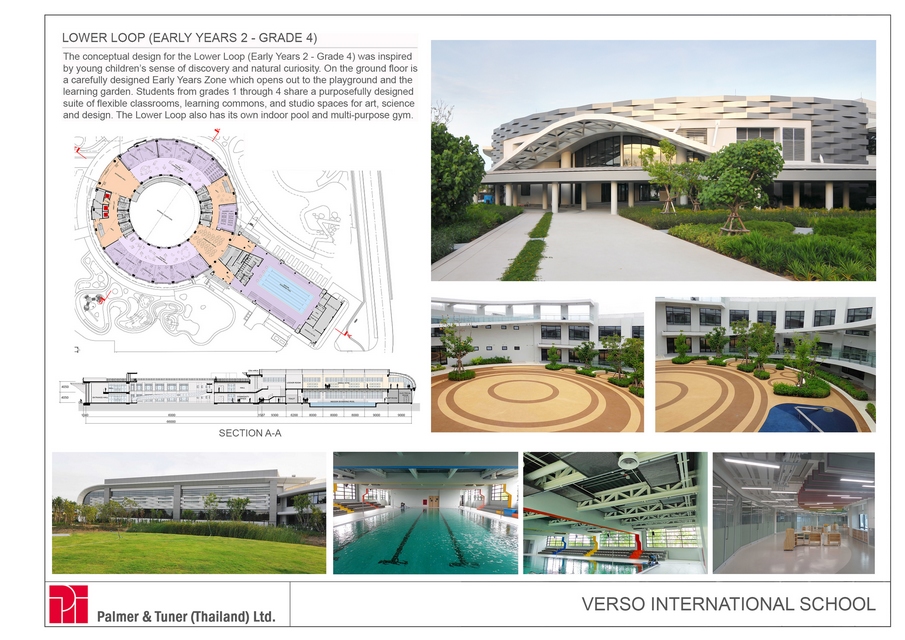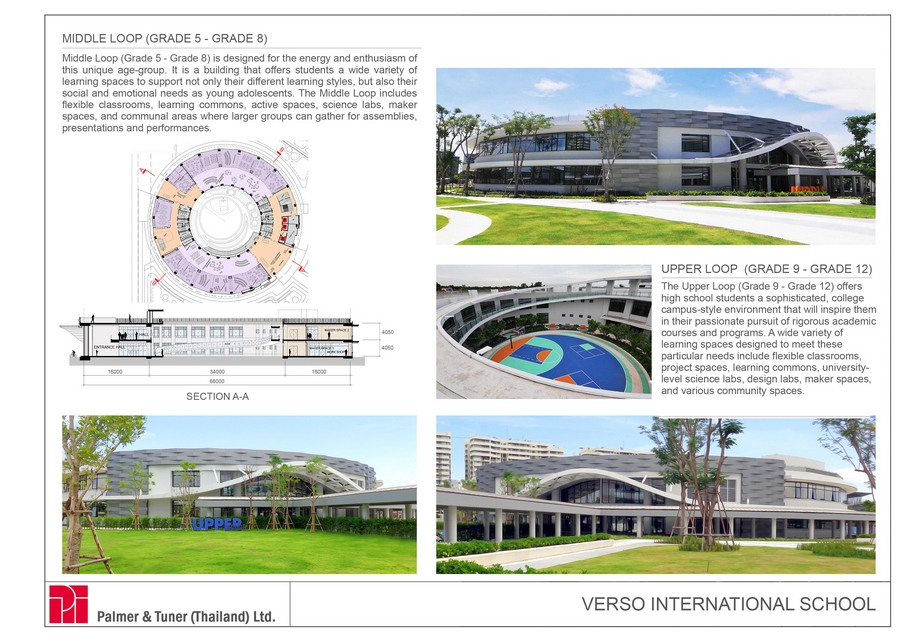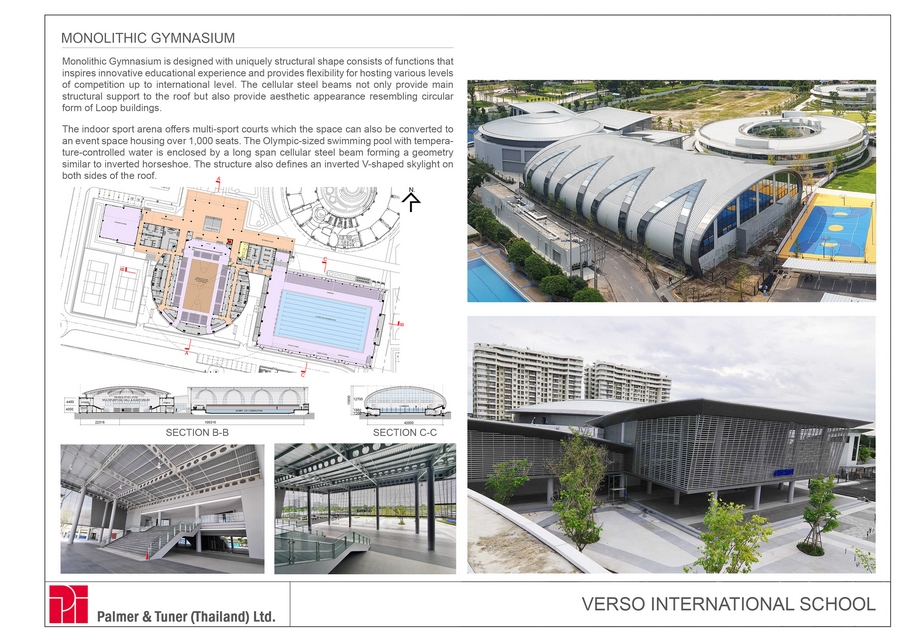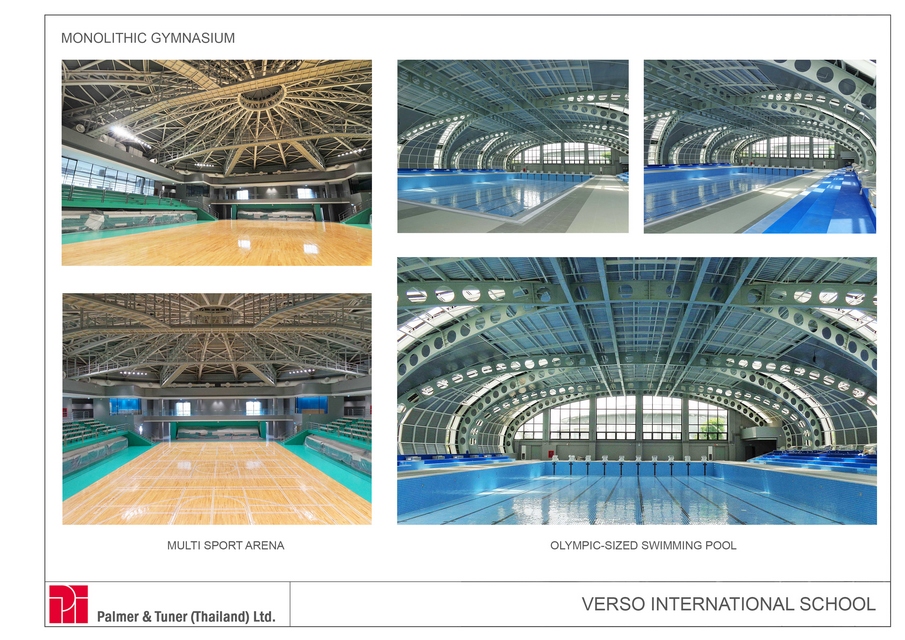VERSO International School | Palmer & Turner (Thailand) Ltd. | World Design Awards 2021
Palmer & Turner (Thailand) Ltd.: Winner of World Design Awards 2021. “VERSO” is a new American based international school located in the rapidly growing Bangna district in Thana City with close proximity to the Suvannabhumi International Airport. The 2 to 3 storey school offers facilities such as indoor swimming pools, indoor sport arena, soccer fields, etc. The architecture of the school is inspired by Learning Space Design in unique circular building forms allowing for maximum flow and movement within the area, creating a sense of expansion and continuous learning experience.
life.
Location: Samutprakarn, Thailand
Client: Keystone Management Co., Ltd.
Design/Completion: 2016/2020
Site Area: 186,250 Sq.m.
Gross Floor Area: 43,897 Sq.m.
Number of Storeys: 2 – 3 Storeys
Number of Carparking: 322 cars
Scope of Service: Architecture / Structure / M&E
Landscape Design: P Landscape Co., Ltd.
Interior Design: August Design Consultant Co., Ltd
The circular form of building symbolizes an anatomy that encircles a heart (Jai) where as it is nourished by water (Nam) which was an existing feature in the property. These are also integrated into “Nam Jai’, a Thai culture of gracious spirit and thoughtfulness. The vast body of water within the property also represents a wave form which inspires and transforms into a woven pattern of building facade.
A column-free circular shape and flow of the educational buildings create a spacious and inspirational learning environment for students and teachers whereas its inner ring wall defines a protective courtyard space for outdoor activity. The flexibility of the educational spaces and the well-appointed facilities support a full range of learning activities, from individual projects to team-based activities.
All buildings are arranged on ample site area aiming to encourage casual mingling of people and ideas. They are connected by perimeter road and covered walkway which are surrounded by tropical landscape and lake.
The Hub consists of information center and dining hall at ground floor whereas the administrative department fully occupies the second floor. The third floor houses facilities for performing arts education such as dance studio, recording studio, Blackbox studio. Spacious design and flow of the layout creates an inspirational learning and working environment for students and teachers.
The Lower Loop’s design was inspired by young children’s sense of discovery and natural curiosity. The ground floor contains Early Years Zone which opens out to the playground and the learning garden. Students from grades 1 through 4 share a purposefully designed suite of flexible classrooms, learning commons, and studio spaces for art, science and design. The building also has its own indoor pool and multi-purpose gymnasium.
The Middle Loop is designed for energy and enthusiasm of this age-group. The building includes flexible classrooms, learning commons, active spaces, science labs, maker spaces and communal areas where larger groups can gather for assemblies, presentation and performances.
The Upper Loop offers students a sophisticated, college campus-style environment that will inspire them in their pursuit of rigorous academic programs. The building includes flexible classrooms, project spaces, learning commons, university-level science labs, design labs, maker spaces, and various community spaces.
The Monolithic Gymnasium is designed with uniquely structural shape consisting of functions that inspires innovative educational experience and provides flexibility for hosting various levels of competition. The indoor sport arena offers multi-sport courts which the space can also be converted to an event space housing over 1,000 seats. The Olympic-sized swimming pool with temperature-controlled water is enclosed by a long span cellular steel beam forming geometry similar to inverted horseshoe. The structure also defines an inverted V-shaped skylight on both sides of the roof.
Project Details
Firm
Palmer & Turner (Thailand) Ltd.
Project Name
VERSO International School
Architect/Designer
Palmer & Turner (Thailand) Ltd.
World Design Awards Category
Institutional Building Built
Project Location
Samut Prakan
Team
Palmer & Turner (Thailand) Ltd.
Country
Thailand
Photography ©Credit
©Palmer & Turner (Thailand) Ltd.
 P&T Group: The P&T Group is an award-winning, global design firm, providing clients with innovative, commercially successful and sustainable design solutions since its inception in 1868. Consistently ranked in the top largest consultancies in the world, our 1600-plus architects, engineers, urban designers and interior designers operate in over 70 cities, on an excess of 10 million square metres of combined floor area, annually. By sheer volume and a shared commitment to design excellence with each and every project, our work has, and will, continue to positively transform communities and improve lives.
P&T Group: The P&T Group is an award-winning, global design firm, providing clients with innovative, commercially successful and sustainable design solutions since its inception in 1868. Consistently ranked in the top largest consultancies in the world, our 1600-plus architects, engineers, urban designers and interior designers operate in over 70 cities, on an excess of 10 million square metres of combined floor area, annually. By sheer volume and a shared commitment to design excellence with each and every project, our work has, and will, continue to positively transform communities and improve lives.


