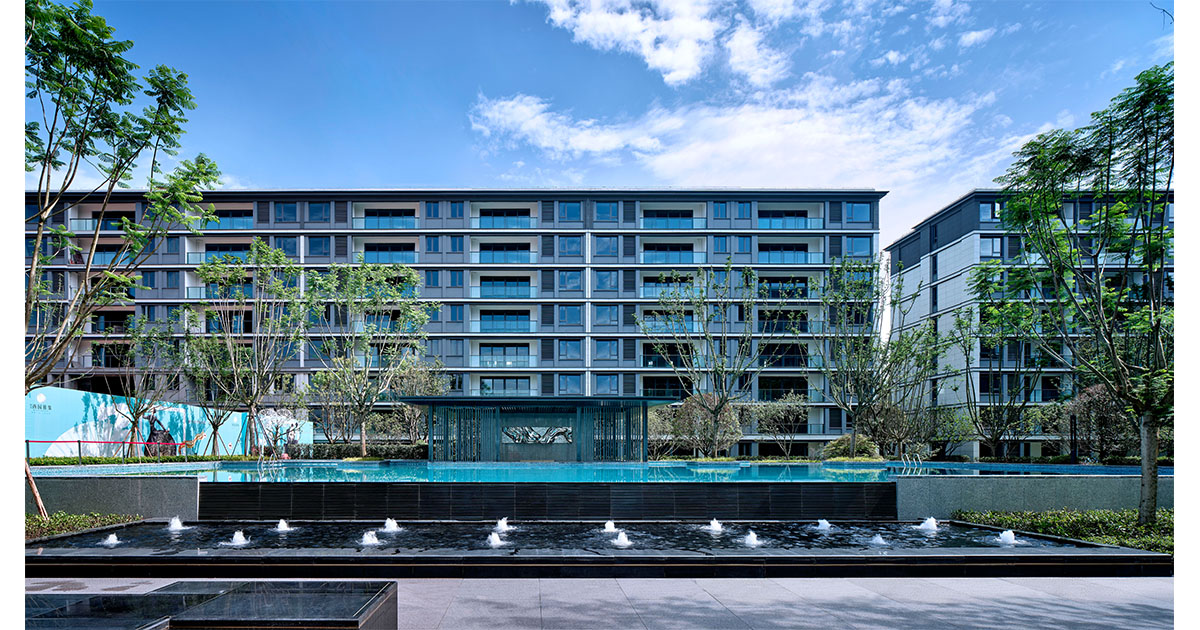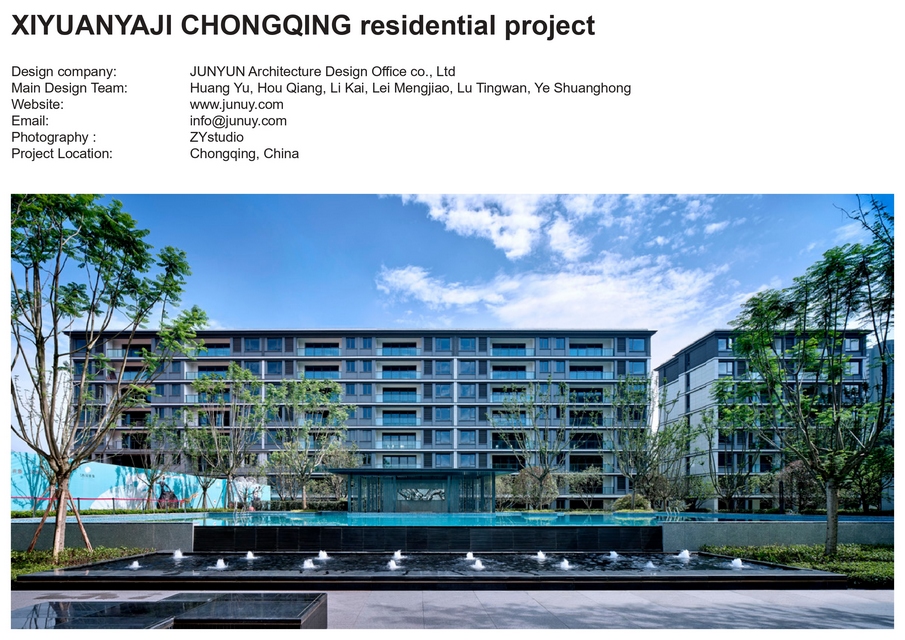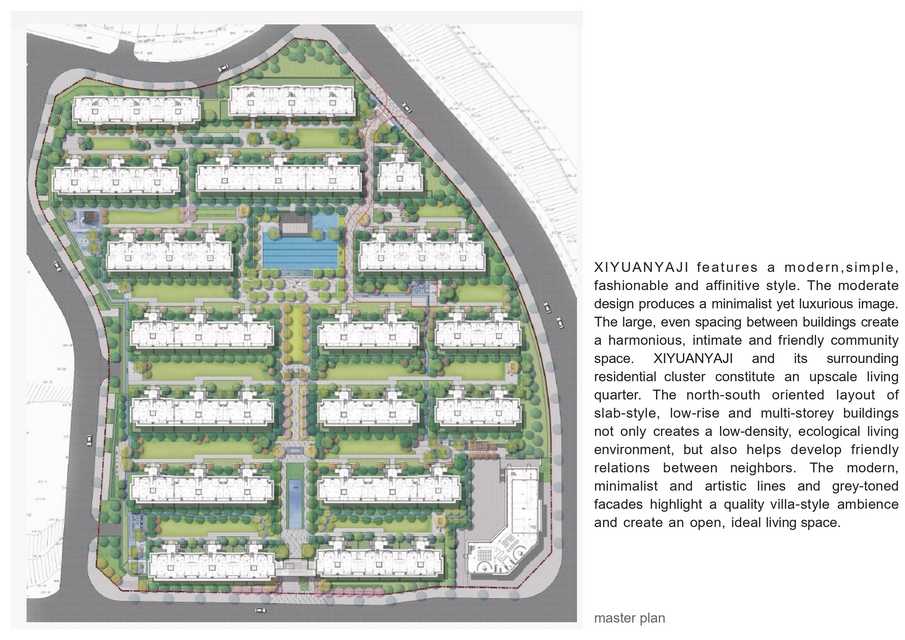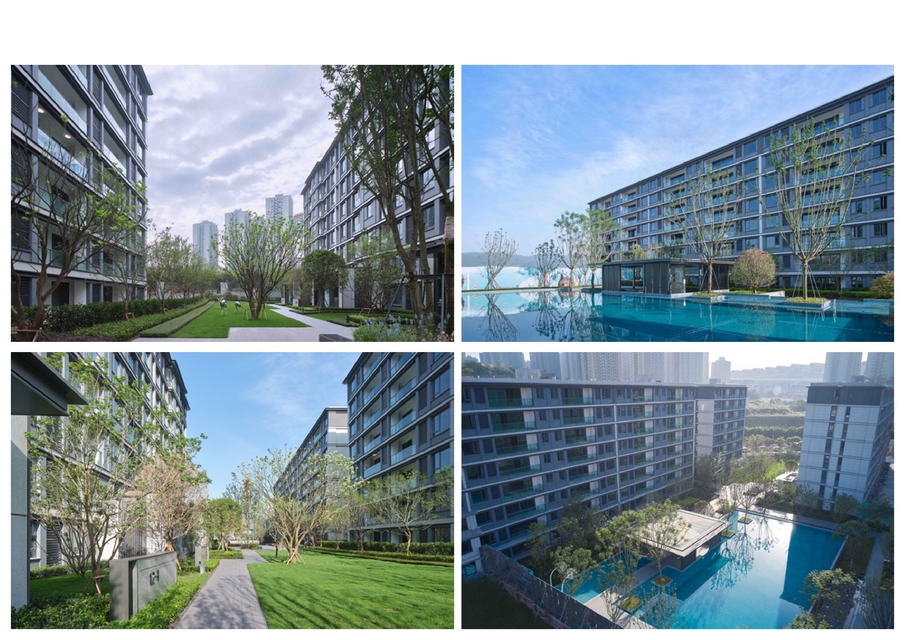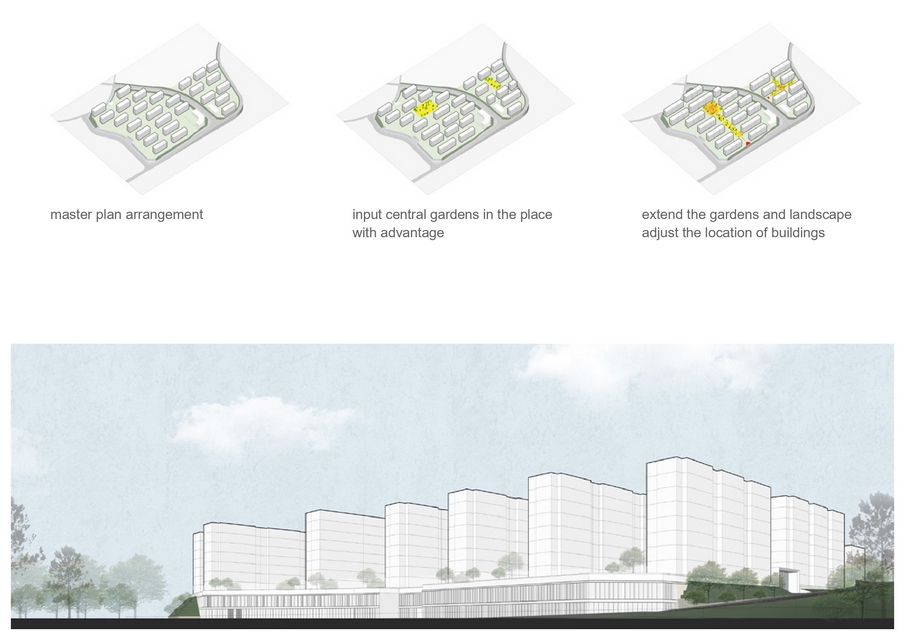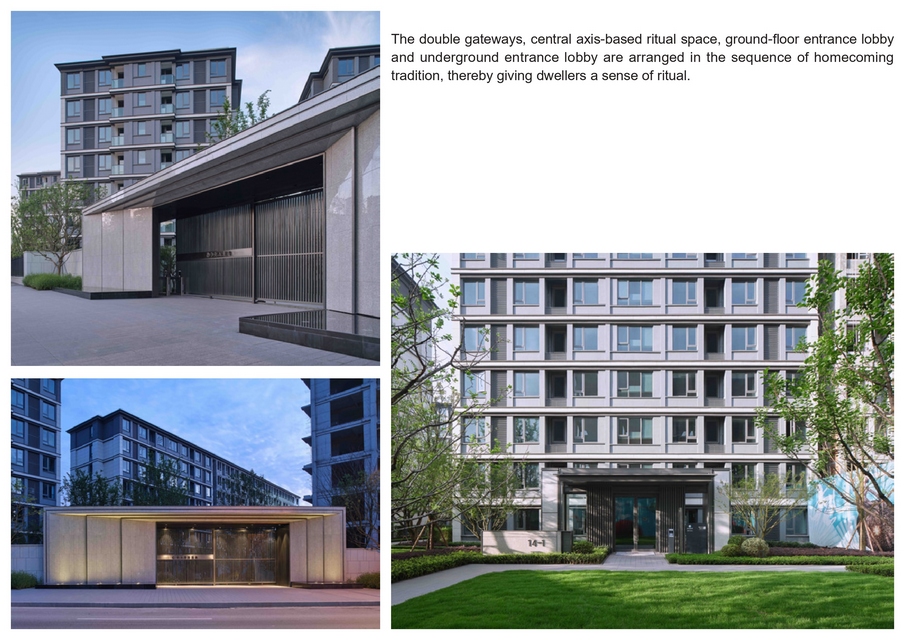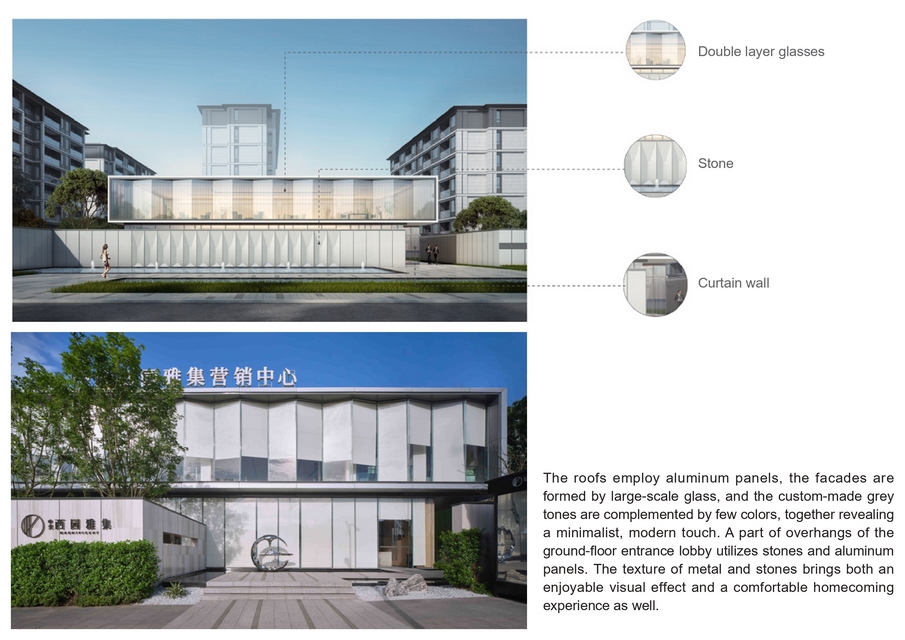XIYUANYAJI, Chongqing | JUNYUN Architecture Design Office Co., Ltd. | International Residential Architecture Awards 2021
JUNYUN Architecture Design Office Co., Ltd.: Winner of International Residential Architecture Awards 2021. The project is situated in Huayan New Town, Jiulongpo District, Chongqing, China, 8.5km away from Chongqing West Railway Station. It enjoys a strong living atmosphere, with several residential communities and a large urban park around.
The project adopts a modern, minimalist design concept, and responds to the geographic features and cultural context of Chongqing, a city with unique mountain and water landscapes. Based on the sloping site, residential buildings are organized in a staggered, proper manner, which forms several enclosed courtyards, creates an elegant community environment and sets a benchmark for real estate sector in this city.
XIYUANYAJI features a modern, simple, fashionable and affinitive style. The moderate design produces a minimalist yet luxurious image. The large, even spacing between buildings create a harmonious, intimate and friendly community space. XIYUANYAJI and its surrounding residential cluster constitute an upscale living quarter. The north-south oriented layout of slab-style, low-rise and multi-storey buildings not only creates a low-density, ecological living environment, but also helps develop friendly relations between neighbors. The modern, minimalist and artistic lines and grey-toned facades highlight a quality villa-style ambience and create an open, ideal living space.
Under the requirements for sunlight exposure, apartment width, landscape resources and land value maximization, slab buildings in a north-south orientation are organized on the site in line with the surrounding road network, after several rounds of simulation and deduction carried by the design team. A landscape axis featuring a sense of ritual is arranged in the middle, which creates a visual corridor for the overall spatial pattern.
Based on the terrain conditions of the site, the project creates a nice street-facing facade on the west part of the plot through sloping techniques. The design aims to provide more residences with a favorable orientation, so as to get good natural daylight and ventilation. The staggered, proper layout of buildings forms several landscape courtyards, hence effectively creating an elegant community environment.
The double gateways, central axis-based ritual space, ground-floor entrance lobby and underground entrance lobby are arranged in the sequence of homecoming tradition, thereby giving dwellers a sense of ritual.
The building facades reveal a modern, simple image. Artistic aesthetics are integrated into facades. The regular, rigorous lines highlight the symmetrical design on facades. The golden ratio proportions produce a magnificent effect, and showcase modern, minimalist aesthetics.
The roofs employ aluminum panels, the facades are formed by large-scale glass, and the custom-made grey tones are complemented by few colors, together revealing a minimalist, modern touch. A part of overhangs of the ground-floor entrance lobby utilizes stones and aluminum panels. The texture of metal and stones brings both an enjoyable visual effect and a comfortable homecoming experience as well.
The design fuses the children system, health system, sports system, socializing system and happy family system together, so as to create a multi-functional community space and thus to meet various daily needs of dwellers. Besides, the project adopts new design languages to form an interactive, pioneering and ecological residential community and endow the spaces with vitality.

Project Details
Firm
JUNYUN Architecture Design Office Co., Ltd.
Project Name
XIYUANYAJI, Chongqing
Architect/Designer
Huang Yu
International Residential Architecture Awards Category
Housing More than 5 Floors Built
Project Location
Chongqing
Team
Huang Yu, Hou Qiang, Li Kai, Lei Mengjiao, Lu Tingwan, Ye Shuanghong
Country
China
Photography ©Credit
©ZYstudio

JUNYUN Architecture Design Office Co., Ltd. is a practice that specializes in real estate industry, offering an entire chain of high-quality and professional design services such as master planning, architectural design and construction management through high-standard techniques. Based on the philosophy of devotion, efficiency and innovation, the practice works to best support its clients’ business in the market.


