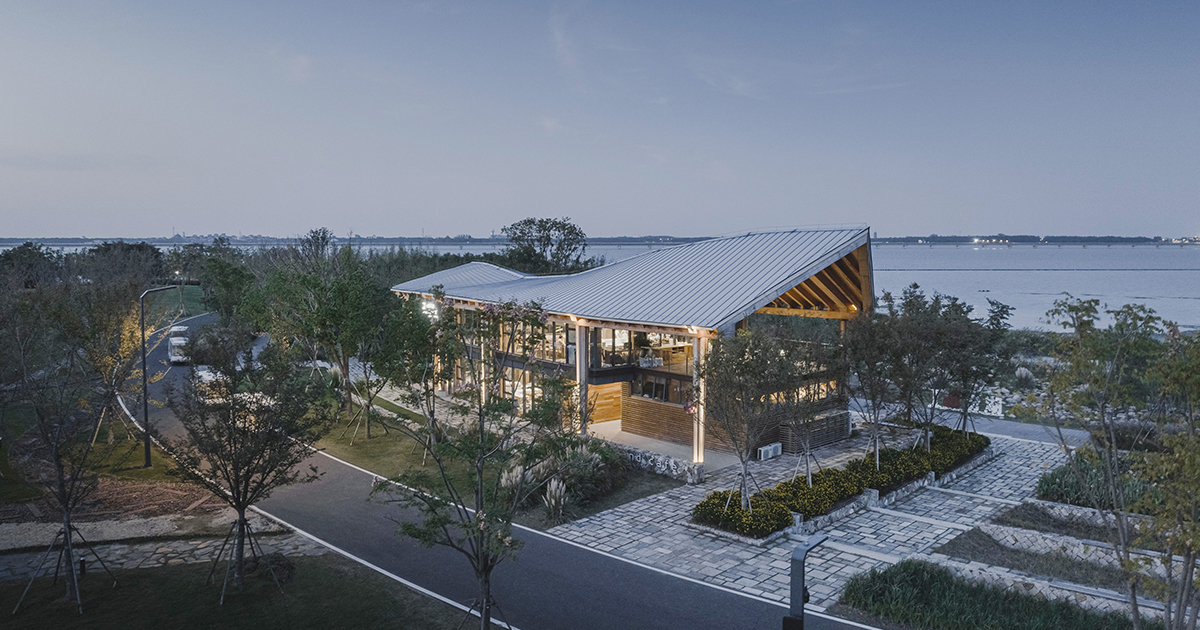Yuandang Huanhu Posthouse | Tus-Design Group | World Design Awards 2023
Tus-Design Group: Winner of World Design Awards 2023. Yuandang Posthouse is located by the Dianshan Lake in Suzhou, which is part of the whole Yuandang ecological site restoration project. The designers hope to integrate the upgrading and transformation of the lake shoreline in the design of this posthouse to form new urban vitality and create regional linkage and radiation effect, which will then affect the whole Fen Lake region and form a green ecological corridor system.
Adhering to the “ecological green” overall design concept, the project adopts ecological local materials, including recycled wood and excavated gravel, etc., to achieve the expected application effect at low cost. At the same time, the “low intervention” development means is adopted to guarantee the lowest impact on the ecological environment of the 17.5km-long lake shoreline, so as to retain nice landscape resources and fully respect the site topography.
The design of the posthouse is inspired by the relationship between the form of “migratory fish” and the water surface. The architectural form simulates the form of migratory fish and seamlessly integrates into the ecological wetland along the lake, so that an ecological green island can be created in the wetland area along the lake and the landscape effect of ecological countryside can be realized. At the same time, by creating an organic linkage with the shallow wetland and increasing the buffer sight line between land area and water area, visitors can enjoy the natural ecologic countryside environment.
According to the design, the light construction is transformed into spatial logic, the flat roof form is adopted, most of the tile and wood rafter structure is hidden, thin but far-reaching overhanging eaves are created, and the steel and wood structural columns stand among the lakeside landscape. Different from the traditional double-pitch roof, the building is guided by the site and slopes to both sides with a changing double curved surface, responding to the morphological characteristics of the site and reducing the impact on the existing site texture. The eaves on the east side of the building hang low to the lake, while the roof on the west side leans over the landscape road and hides behind the trees in a floating posture.
The space on both sides is cut into two cantilevered platforms from north to south to provide different ways of use and viewing experience respectively. The spacious viewing platform in the center offers the possibility of multifunctional activities, and the space on the north side is squeezed by the surrounding landscape to present a clear sense of direction. The architects enhance the horizontal movement of the building on the second floor, a grey space is created through an outdoor staircase, and when entering the interior, the flow line of the space is unusually friendly, presenting an open and interesting structure. The horizontal viewing platform deliberately stretches the low eaves to make the external view always maintain a wide and flat situation, which makes the scenery in the posthouse full of narrativity and mobility.
The main structure adopts steel and wood structure system that is light and can be prefabricated, the outer part adopts round steel column with a diameter of 300MM, and the rafter wood veneer forms a distinctive external facade space. The atmospheric corrosion resistant steel prefabricated parts are applied to the edge of the roof as the building’s closing edge to reduce volume and act as a lightning protection belt. Inside, our architects use a mixed structural form of H-shaped steel and wood columns and the raw timber material is directly exposed, which perfectly matches the ecological characteristics of the site and the building itself.

Project Details
Firm
Tus-Design Group
Architect
Chen Jun
Project Name
Yuandang Huanhu Posthouse
World Design Awards Category
Public Space Built
Project Location
Suzhou City
Team
Chen Jun, Zhu Tingyi, Zhang Ruimin, Mao Yongqing, Wang Jiawei, Yu Zhengkai, Tao Lingxiao, Xu Wenyi, Wang Yaqiong, Xu Caifen, Qin Juan
Country
China
Photography ©Credit
©Zhang Kun, Li Haojun
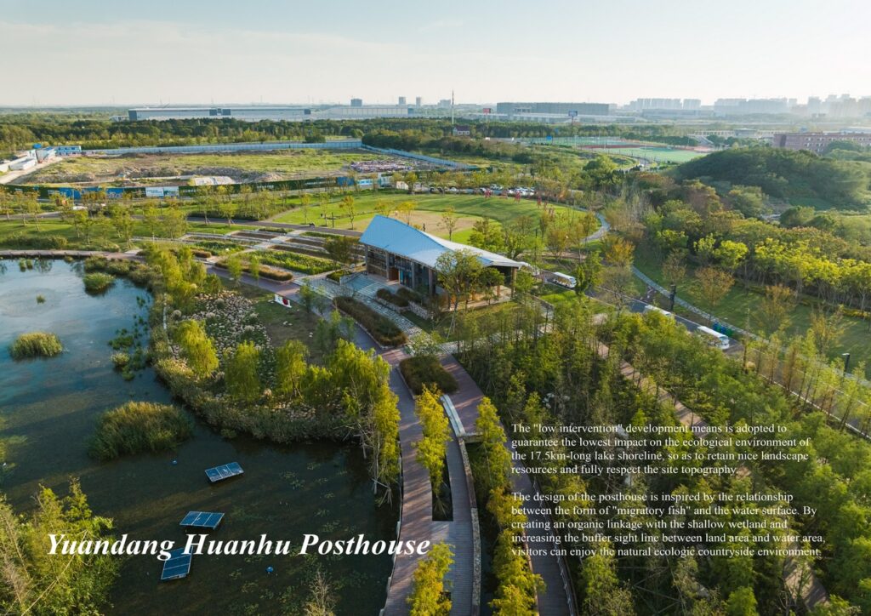
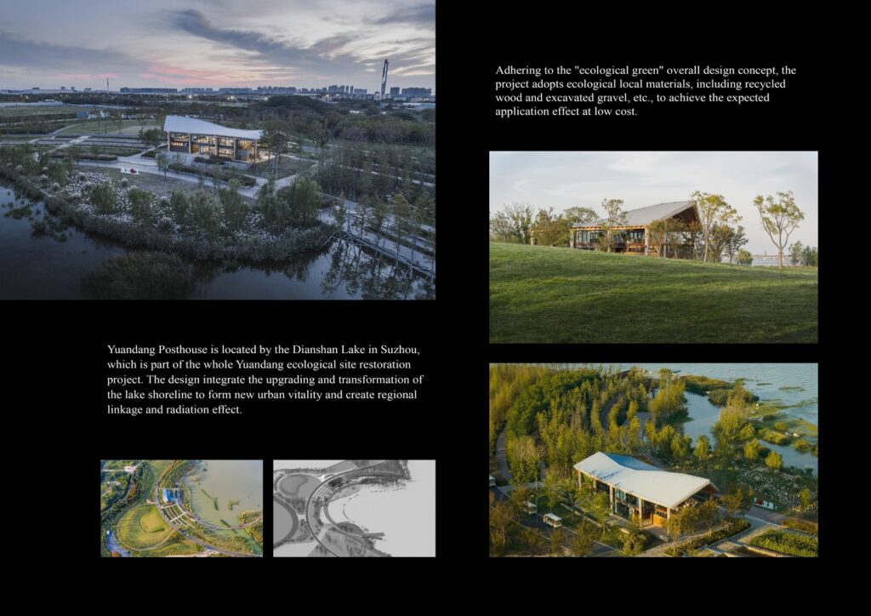
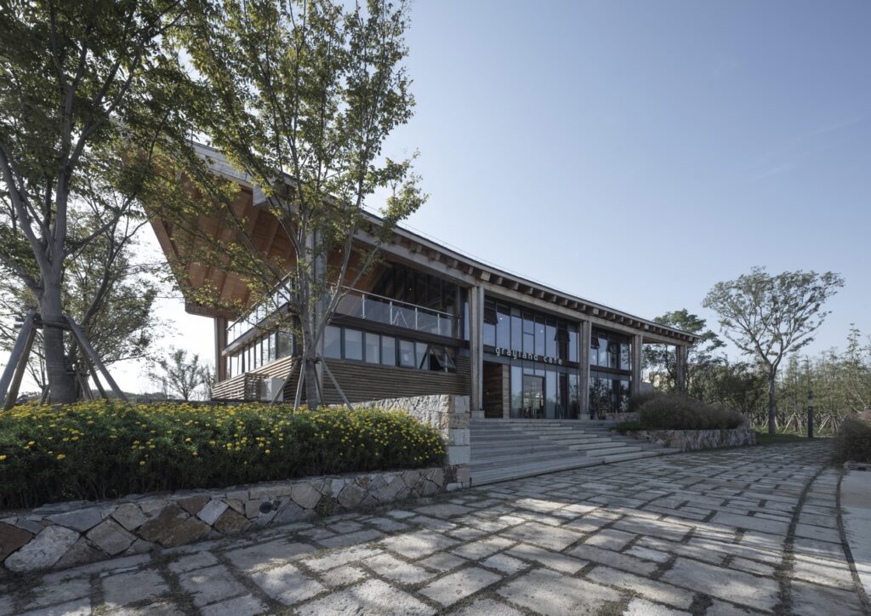
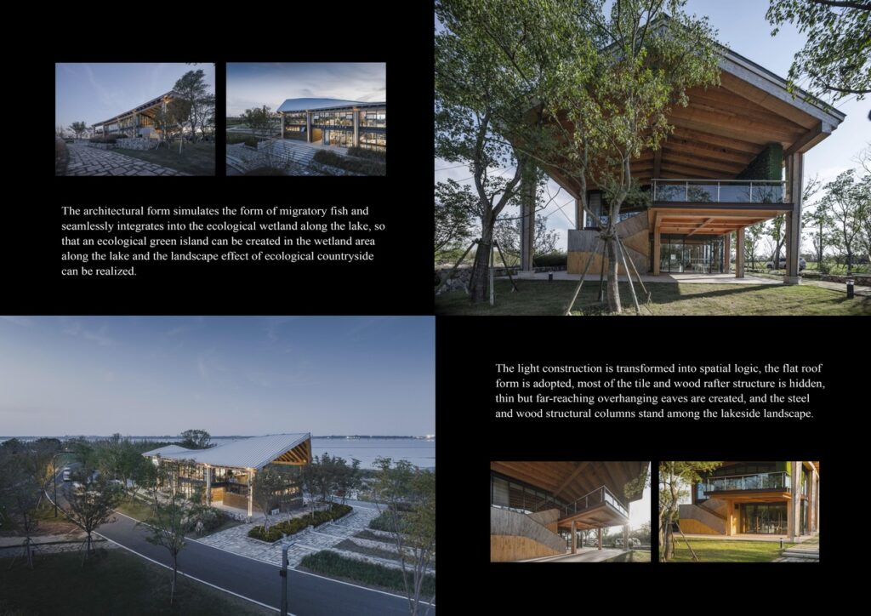
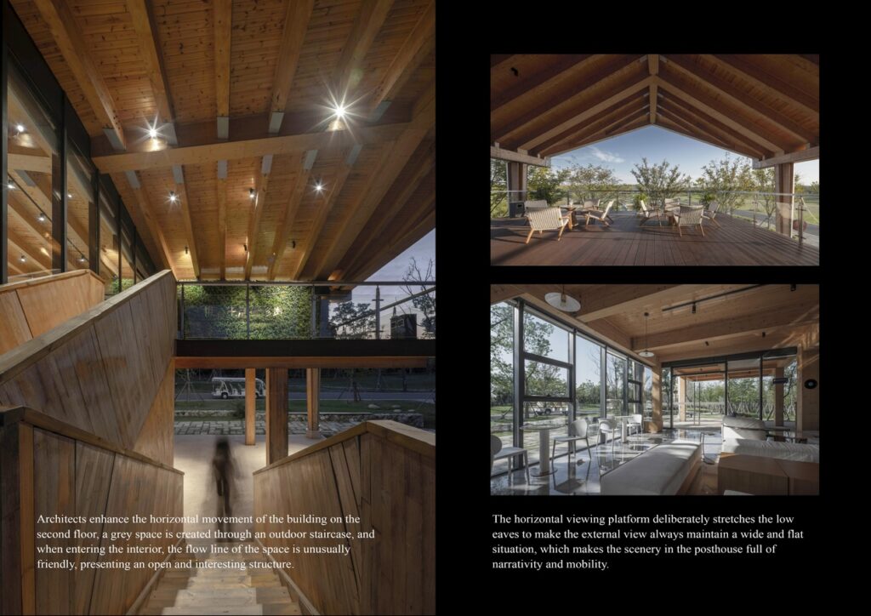
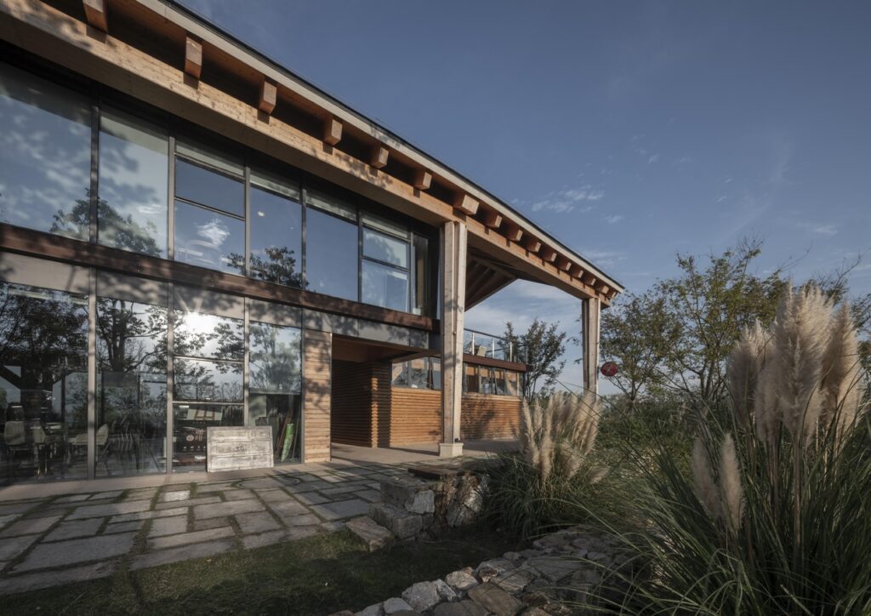
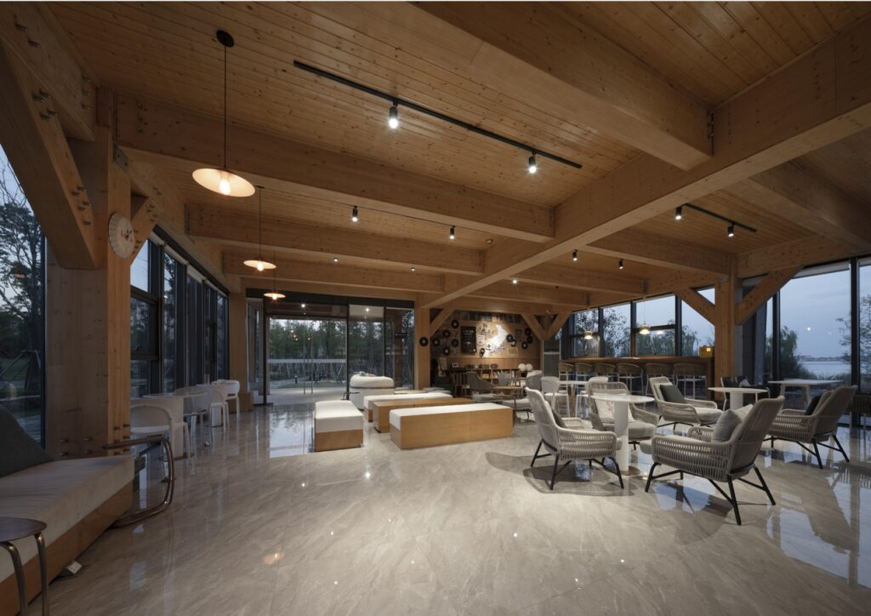
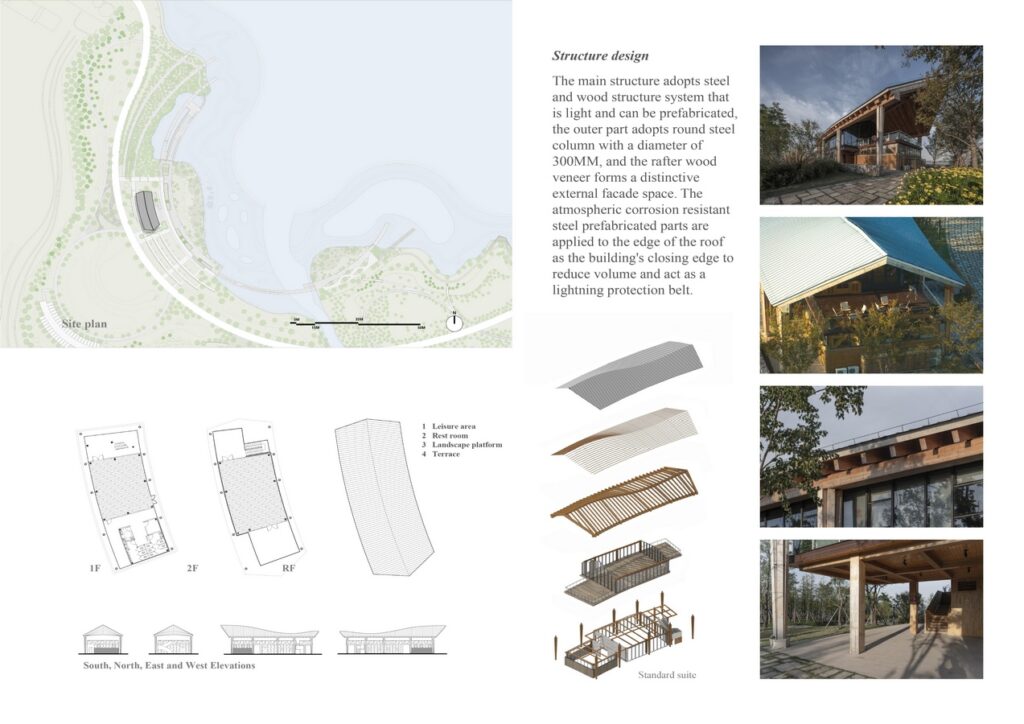

Tus-Design Group Co., Ltd., formerly known as Suzhou Architectural Design and Research Institute founded in 1953, is an urban and rural construction technology group covers the whole industrial chain integration services of investment and financing, consultation, design, construction, operation and maintenance of the whole process of living environment. With this as the core, the group is supported by five sectors: “whole process consultation + project construction management + carbon peaking and carbon neutrality new energy + urban renewal + digital technology”.
The company promotes development through technology and innovation, and is committed to developing into a leading enterprise in the national survey and design industry. With obvious technical advantages in characteristic fields, it is a national first-class urban and rural construction technology group with strong comprehensive strength.



