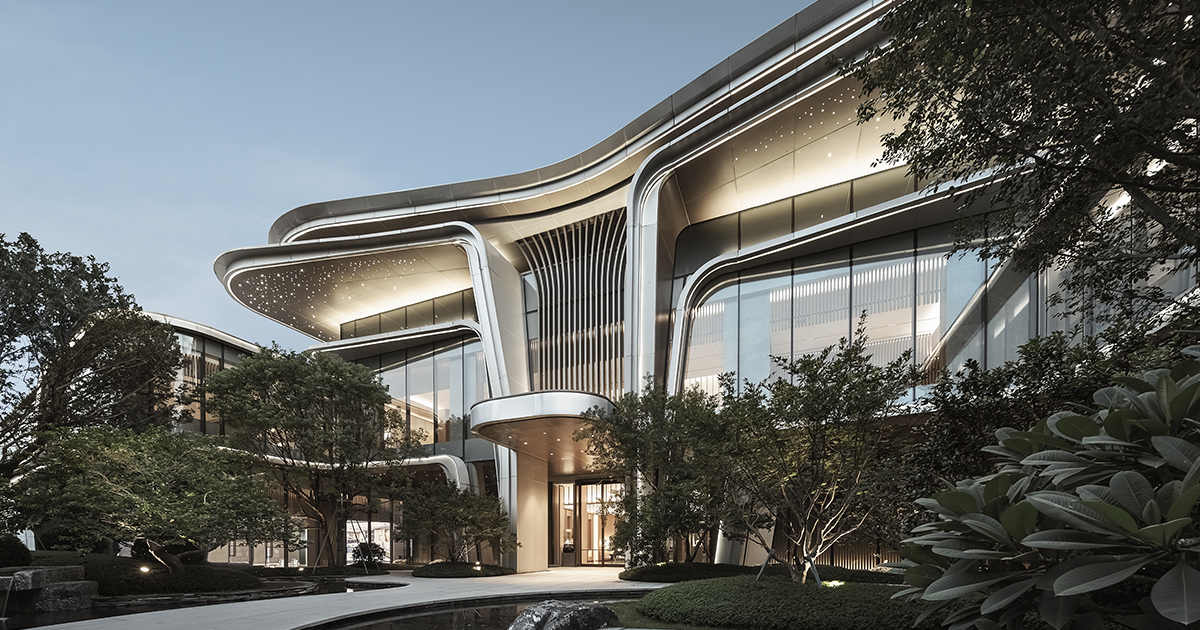YUNĒ IN GUANGZHOU | HZS | IRA Awards 2023
HZS: Winner of International Residential Architecture Awards 2023. Located in Tianhe District, Guangzhou, the plot is only 15.1 km away from Zhujiang New City, within a half-hour living circle. The project land is mountainous, its east side is close to the city planning road, the north side is surrounded by mountains, the south side has a view of the World Grand View Garden, and the west side is close to the Olympic Sports Center area. There are planned primary and secondary schools on the west side of the residential area, enjoying abundant surrounding resources and beautiful scenery.
The biggest design challenge for YUNĒ Residence in Guangzhou is the height difference of the site, which is as much as 13m from east to west. The design makes full use of the features of the plot to divide it into three levels of platform space according to the topographic changes, arranges the living space into clusters, and forms an orderly skyline change.
The original intention of the design is “to regain the yearning for life”. The cloud is pure, can be extended, and is the initial state of inner peace. The architects take “cloud” as inspiration to guide people to feel the most authentic natural life. With the support of the architectural layout, three landscape axes are created, in which forest, recreation and sports are integrated to achieve natural penetration, forming a warm and relaxed vacation-type living space. The restrained Oriental design language is integrated into the elegant and pure YUNĒ spirit to bring a customized classic quality community.
In terms of garden layout, three landscape home-returning axes (vitality axis, recreation axis, core forest axis), five places in clouds and ten exquisite life gardens together constitute the overall garden layout, presenting exquisite multiple life scenes. At the same time, three green corridors (rapid home-returning line, landscape homing-returning line, site garden path) connect the whole park, and the landscape nodes are arranged along the footpath, so that every building is the core and every building has a garden.
The highlight of the design is the combination of three axes, five scenarios and ten functional spaces, which brings a lot of greening, slow pace, humanistic feeling, fine craft and artistic sense. The whole community is covered by forest and gardens, with a central green valley of 16,000 square meters; the interactive socializing involves the core community parlor with double-layer connection and the forest slope children’s playground; the 100-meter ecological forest dry stream and immersive art garden realize the interaction between man and nature; the elevated floor and landscape space bring the linkage between indoor and outdoor; the vibrant pro-people space involves 800 meters of multiple fitness loops, allowing fitness activities to be carried out outside as well. The design follows the people-oriented service concept to create a light luxury style, so that the delicate and compassionate hospitality can be achieved, and people can feel the rhythm and pulse of intelligent care in the park.

Project Details
Firm
HZS
Architect
Han Wei, Cai Guanhua, Yao Peng, Jiang Dexiang
Project Name
YUNĒ IN GUANGZHOU
Category
Housing More than 5 Floors Concept
Project Location
Guangzhou
Team
Liu Man, Shi Xiaohui
Country
China
Photography ©Credit
©HZS
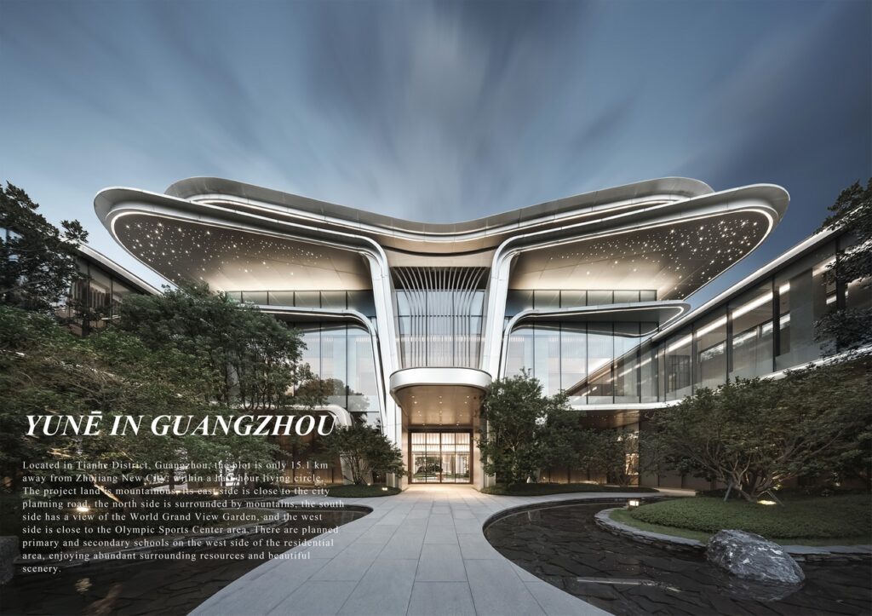
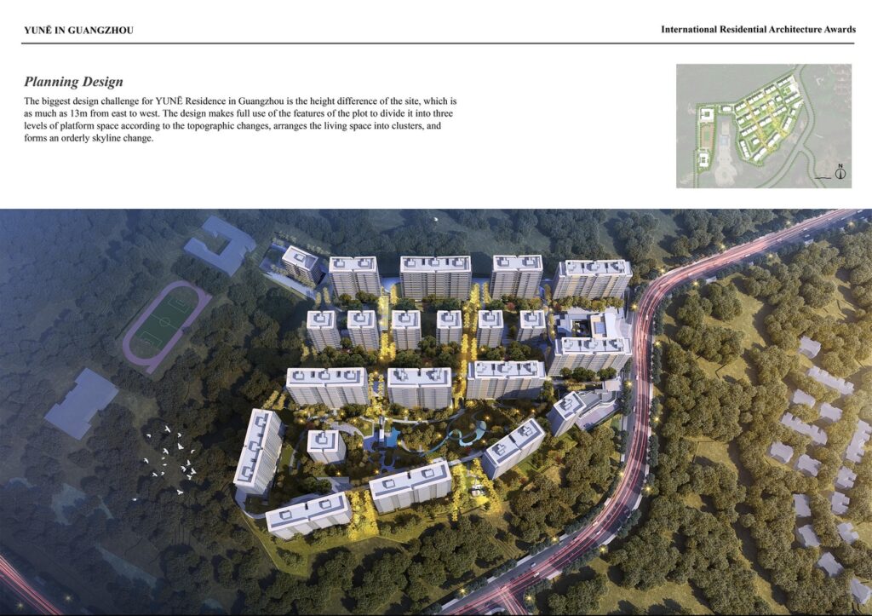
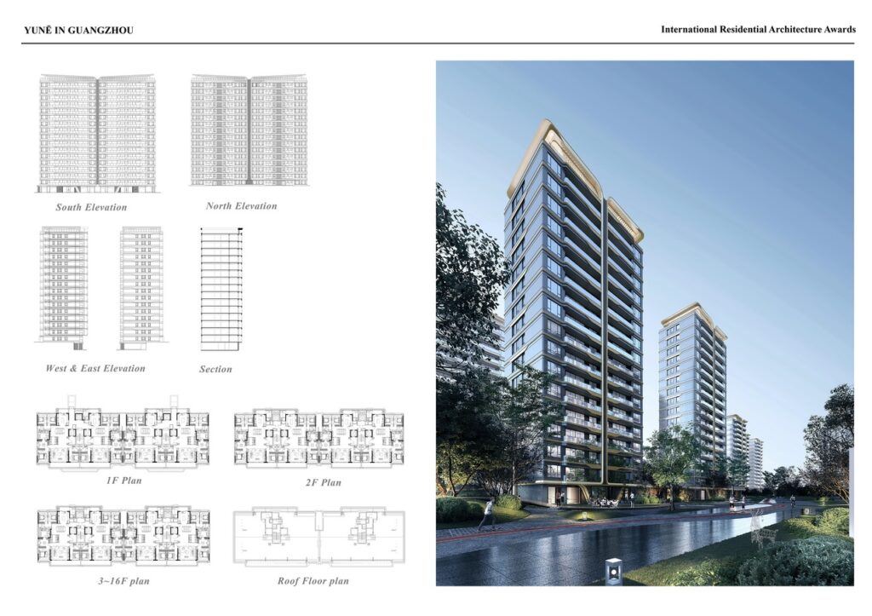
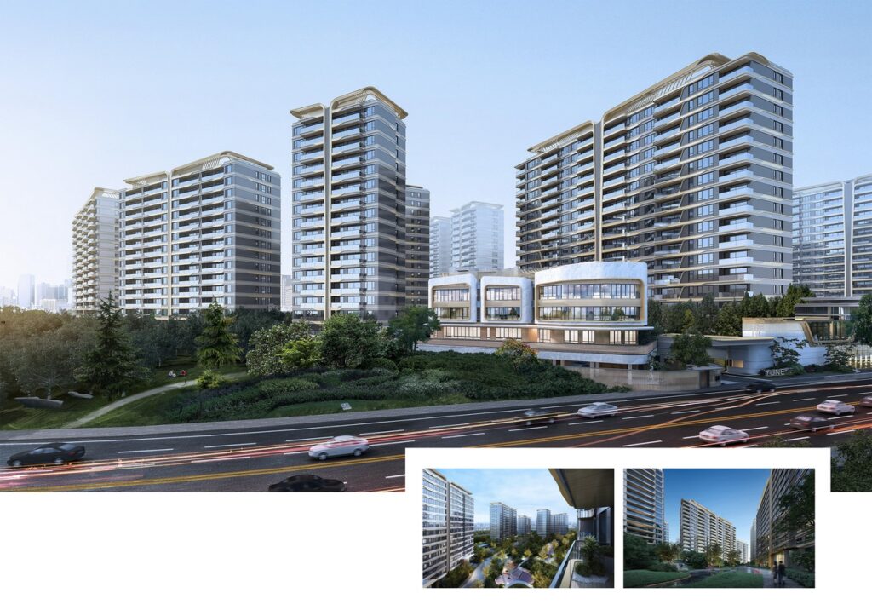
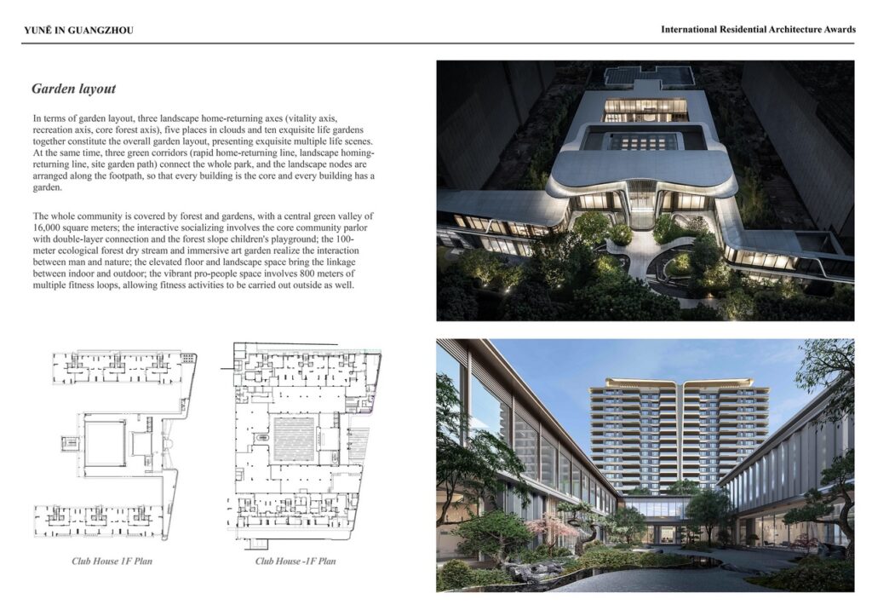
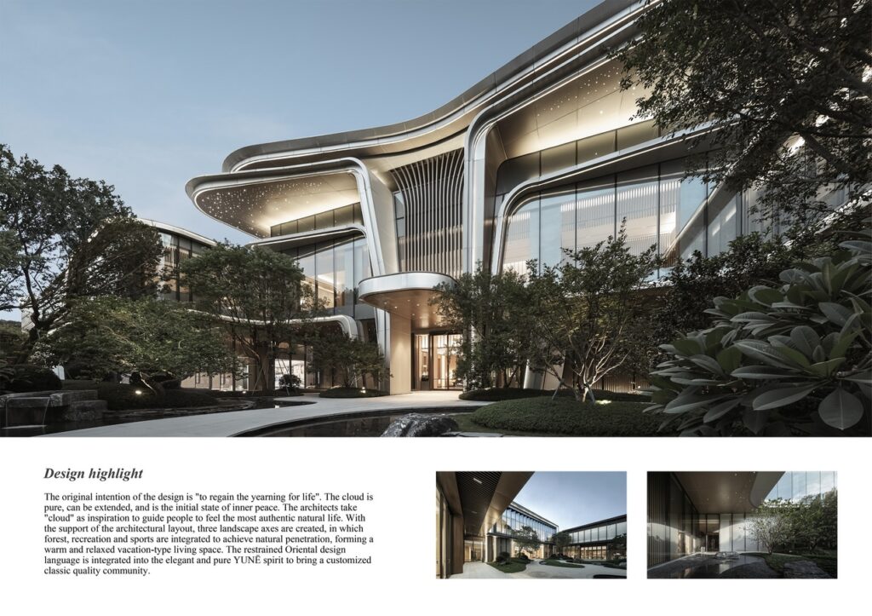
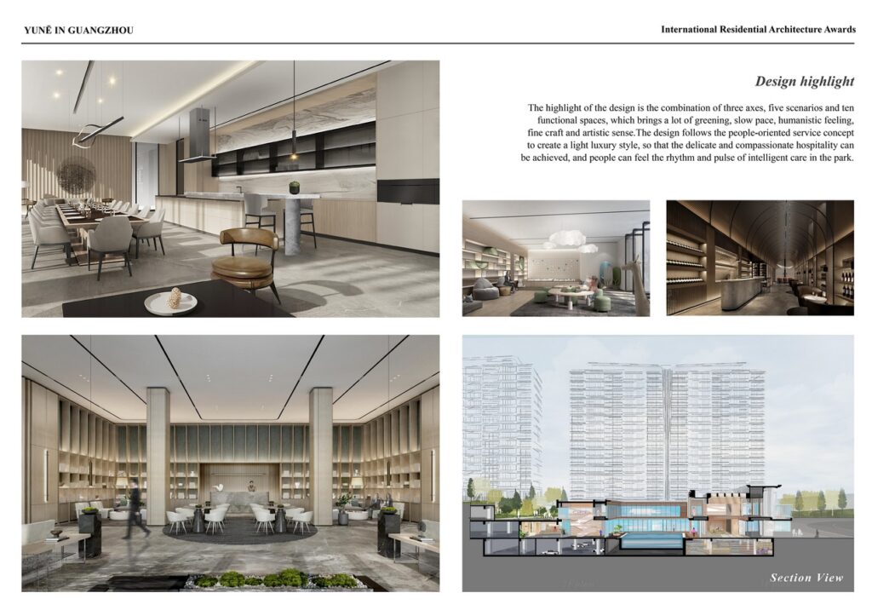
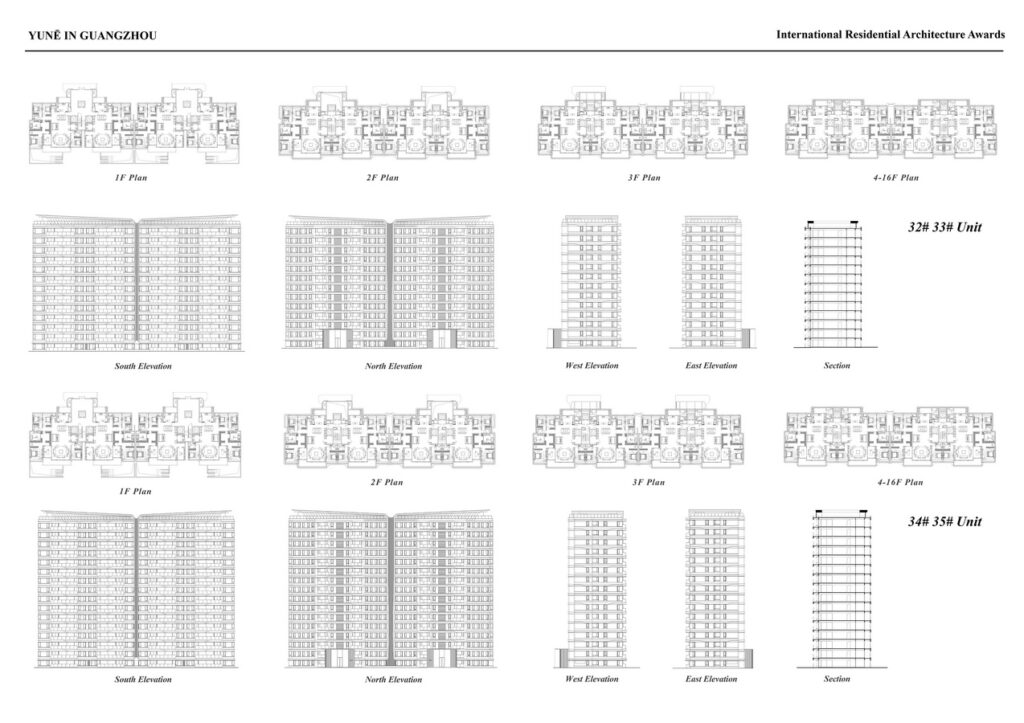
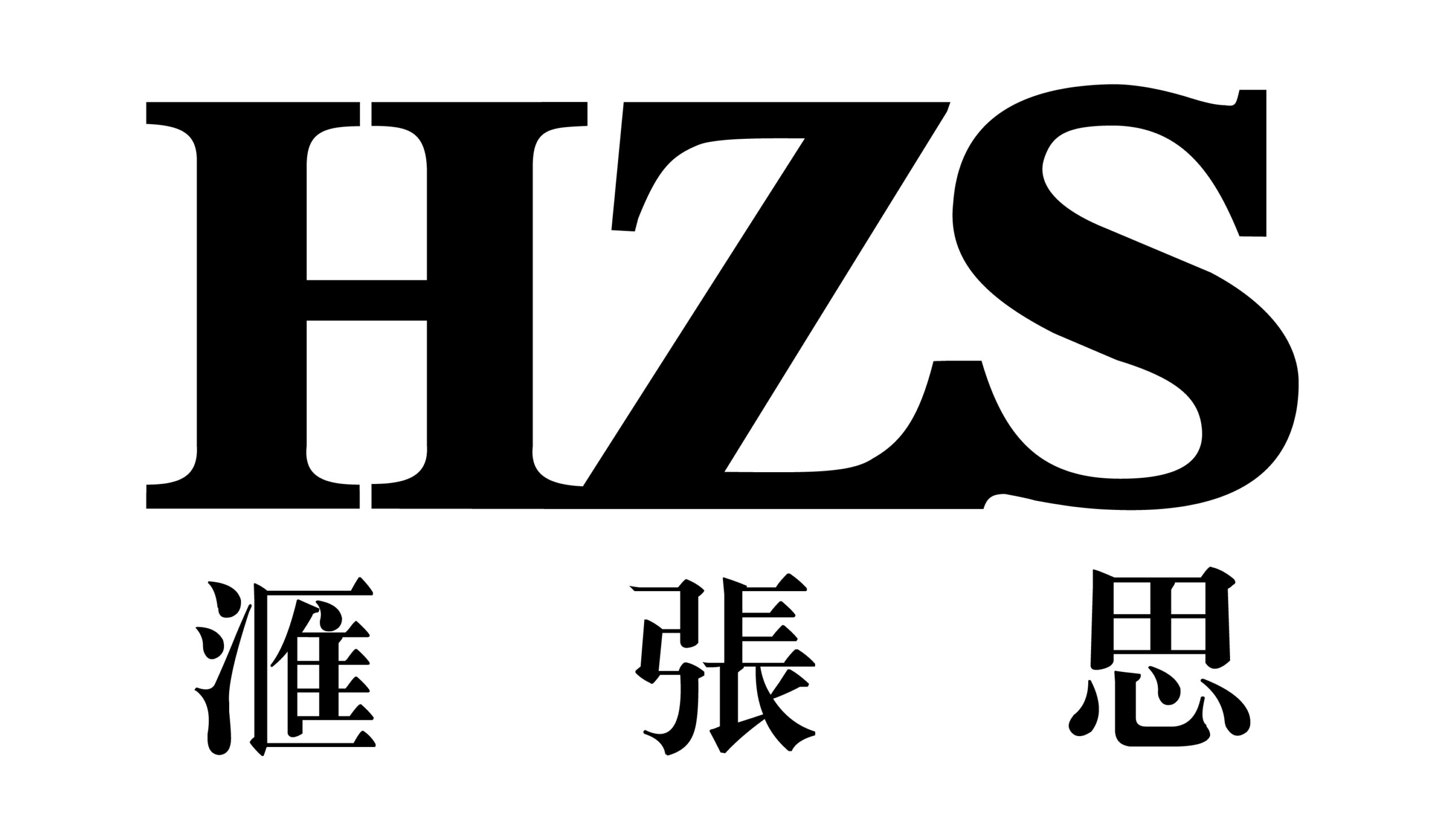
HZS is an multi-disciplinary design firm striving to provide “integrated” services of planning architecture and landscape design to our clients.
Founded for several years, HZS always concentrates on comprehensive design with seamless joint of planning, architecture and landscape and ensures that all design can be perfectly constructed.
HZS has about 800 employees worldwide and our core design team includes dozens of registered planners, architects and landscape designers home and abroad.


