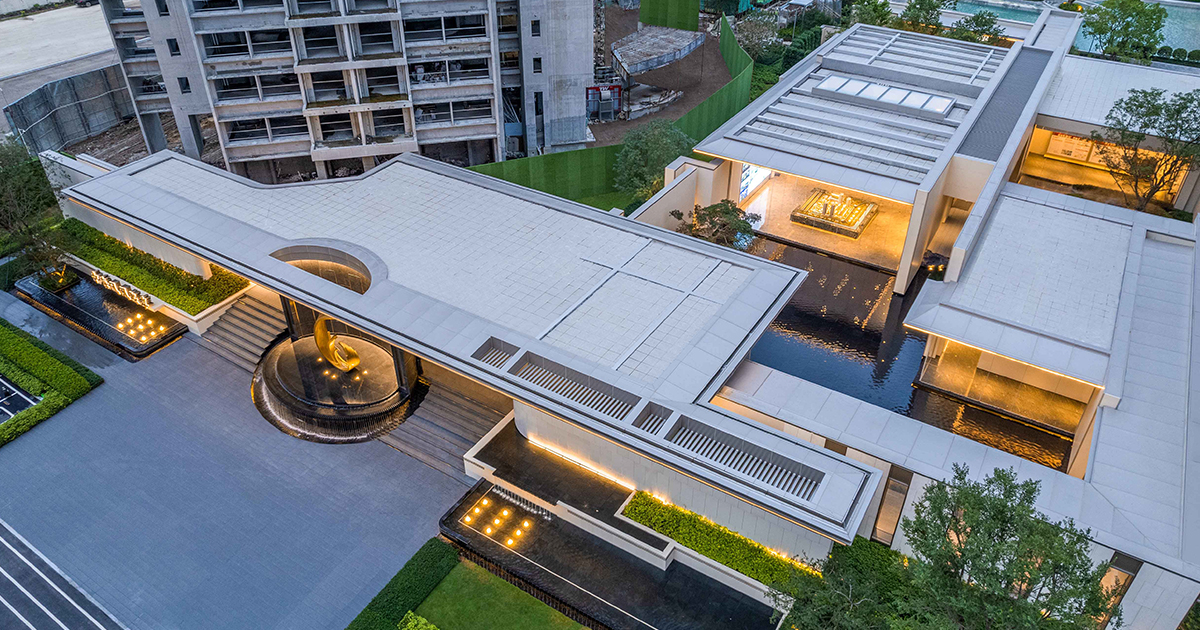Zhonghai the Phoenix | Zhubo Design | IRA Awards 2023
Zhubo Design: Winner of International Residential Architecture Awards 2023. The project is located in Daojiao Town, Dongguan City, Guangdong Province, in the core area of the Guangdong-Hong Kong-Macao Greater Bay Area, with a superior geographical location. As an important place for the development of water town culture, Daojiao has always been known as the “Hometown of Swimming”. The traditional Cantonese architecture in Daojiao Town perfectly shows the integration of landscape design and art, and the intersection of leisure and culture, inheriting the traditional spatial order that shows respect for nature and humanities.
Inspired by these traditional Cantonese gardens in Daojiao, this project creates a series of water courtyards connected by a continuous colonnade. Breaking the design logic of the one single big “box” in the conventional real estate sales galleries. An immersive experience of display and home flow is created through the design of a multi-courtyard space. We abstracted and integrated some architectural symbols of Lingnan traditional garden and architecture, such as “water”, “colonnade”, “hall”, “water courtyard” and “pitched roof” into our final design scheme.
The site’s north-south depth is 49 meters, and the east-west depth is 85 meters. The width of the street-facing facade of the site is very limited, and the civic amenities are located on the opposite side of the street. The main building must be set aside by 30 meters to avoid adverse impact on the opposite side. To balance the home image of the community entrance and the branding needs of the sales gallery, we divided the main circulation into two different themes: return home circulation (garden theme) and the sales gallery circulation (water courtyard theme).
The waterside colonnade connects the reception room, audio room, sand table area and model room in series, together they form the main tour route of the sales gallery. With the layout of the Lingnan courtyard, each functional block is enclosed with others. Architecture, interior, landscape and other professionals are borderless, all phases prompt communication, breaking barriers from all stages of design. Therefore, the anti-symmetrical layout ensures every view is iconic and ensembles the beauty of water, artificial rocks and greeneries, forming a Lingnan-style courtyard that heritages the water-town-culture.

Project Details
Firm
Zhubo Design
Architect
Jin Kezhi
Project Name
Zhonghai the Phoenix
Category
Recreation Built
Project Location
Dongguan
Team
Tao Yingnan , Chen Long , Feng Siliang, Guo Zehao , Li Jiajun , Ying Ting , Liu Jiashu
Country
China
Photography ©Credit
©Zhaochao
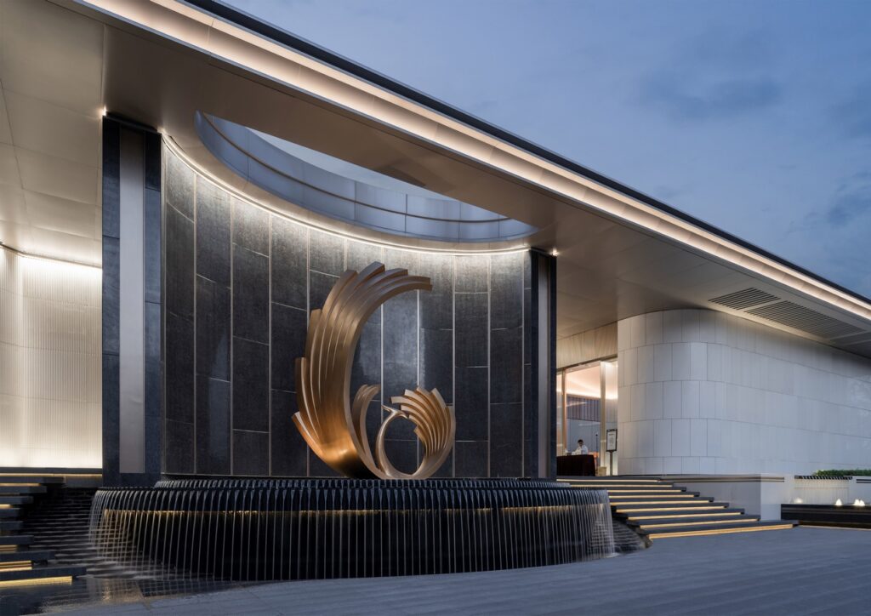
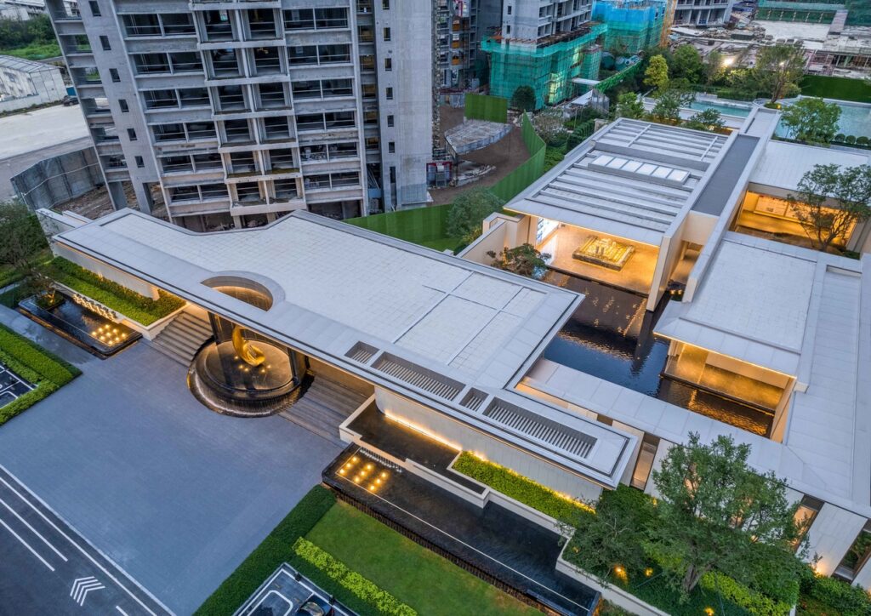
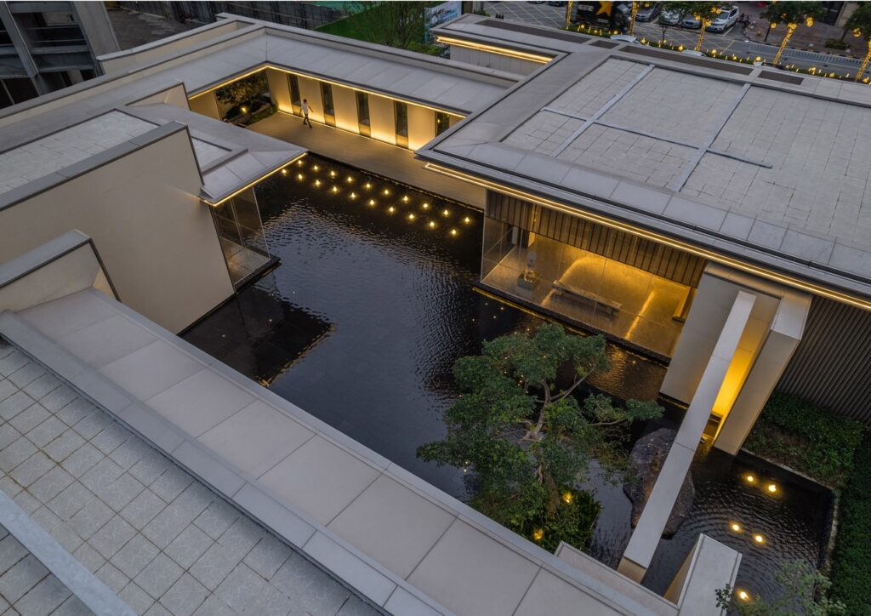
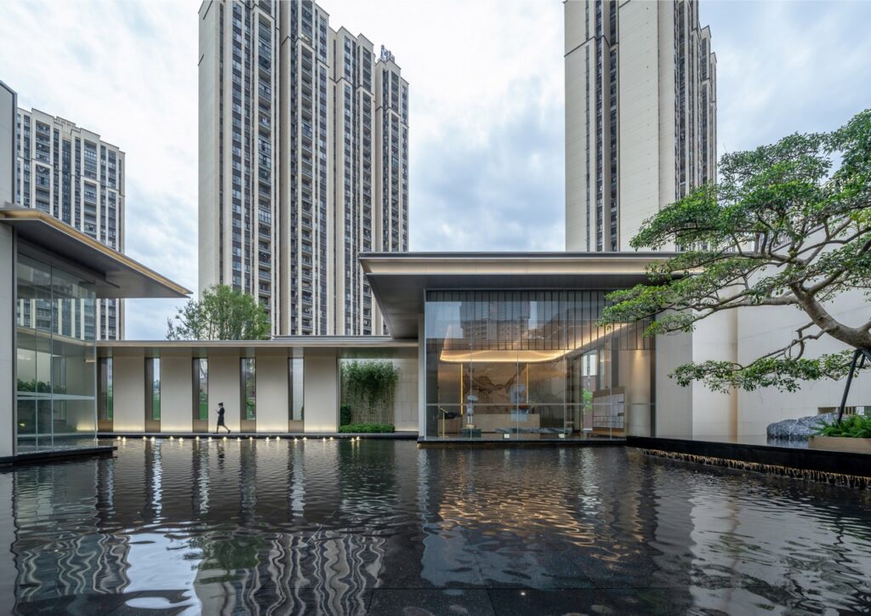
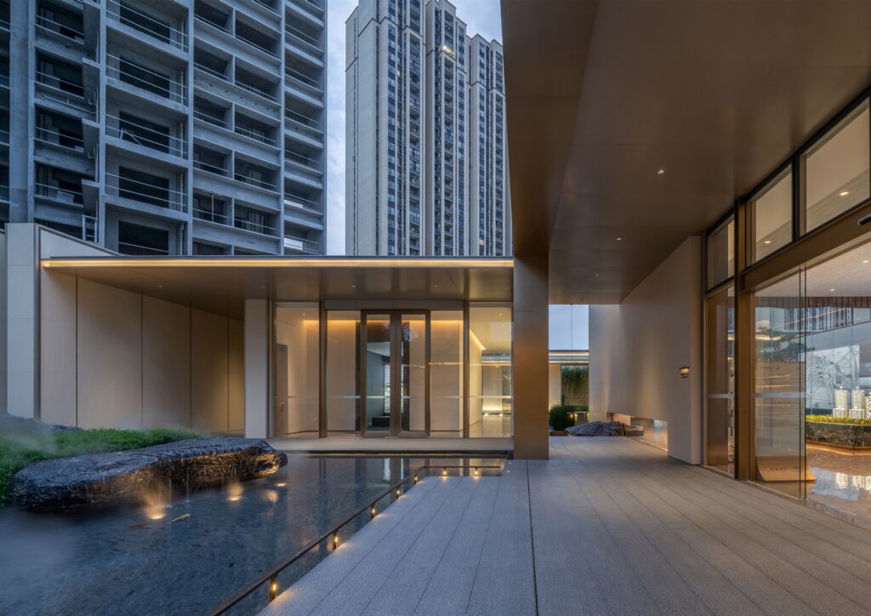
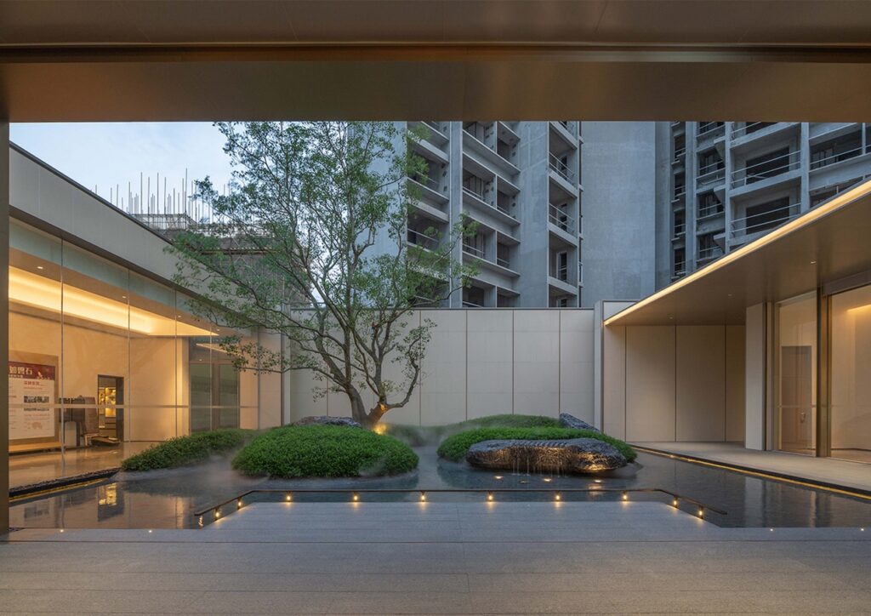
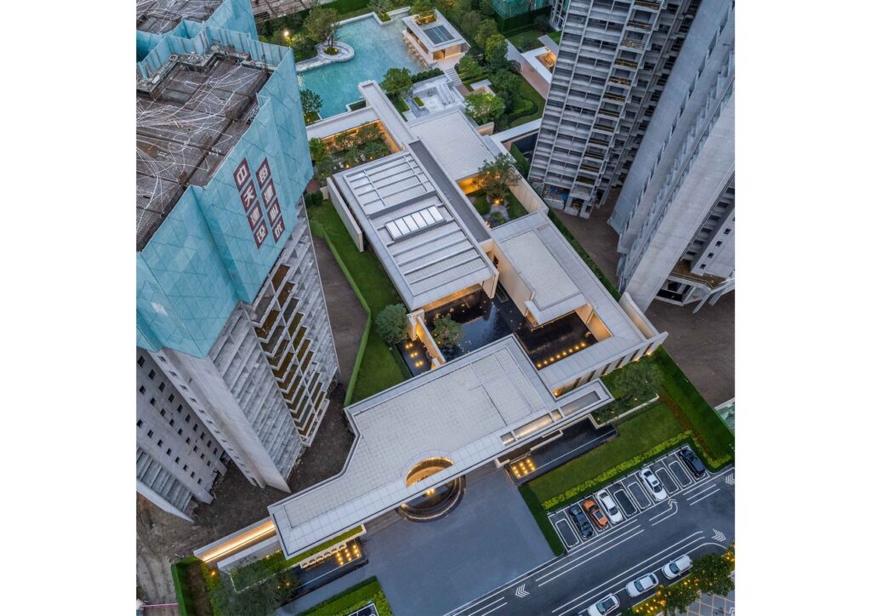
 Zhubo Design Co., Ltd. was established in 1996, restructured into a joint-stock company in 2012, and listed in Shenzhen Stock Exchange in 2019 (Stock Code: 300564). It is a comprehensive design organization with two class-A qualifications, including construction industry (construction engineering) and urban planning, four class-B qualifications, including municipal engineering (water supply engineering, road engineering, bridge engineering) and landscape architecture engineering.
Zhubo Design Co., Ltd. was established in 1996, restructured into a joint-stock company in 2012, and listed in Shenzhen Stock Exchange in 2019 (Stock Code: 300564). It is a comprehensive design organization with two class-A qualifications, including construction industry (construction engineering) and urban planning, four class-B qualifications, including municipal engineering (water supply engineering, road engineering, bridge engineering) and landscape architecture engineering.


