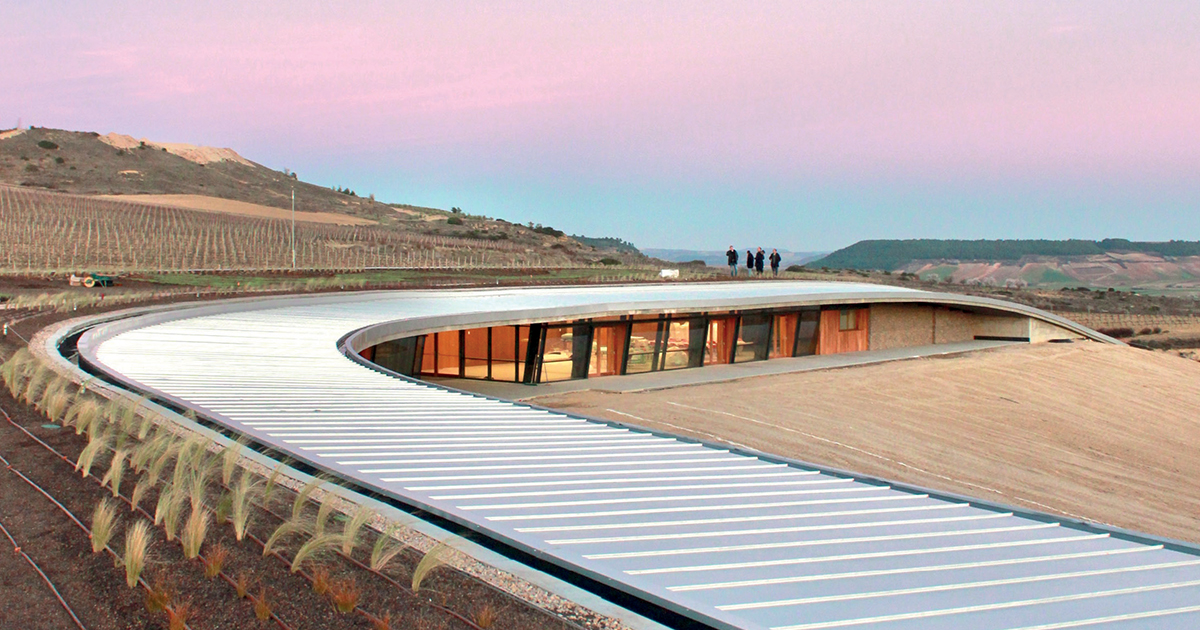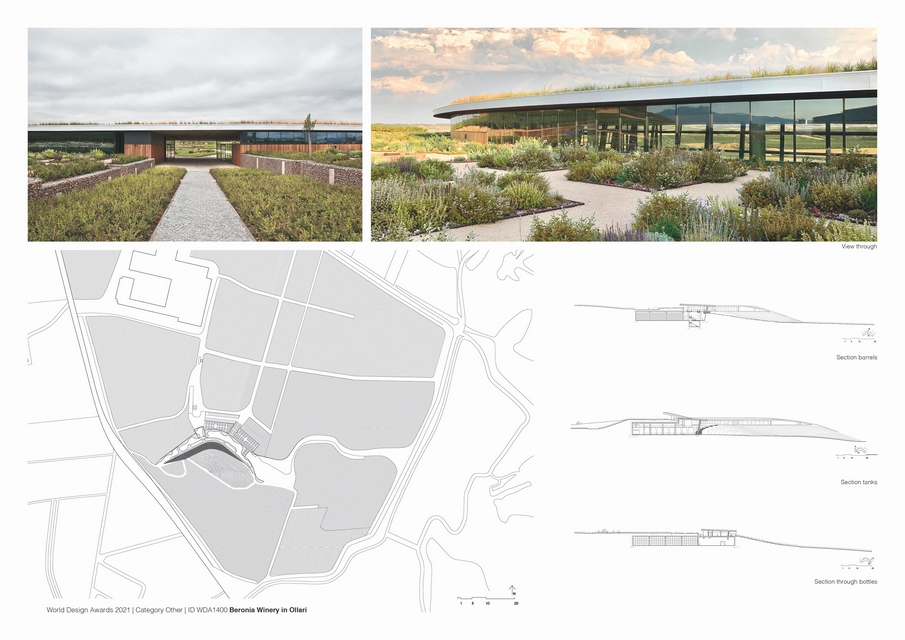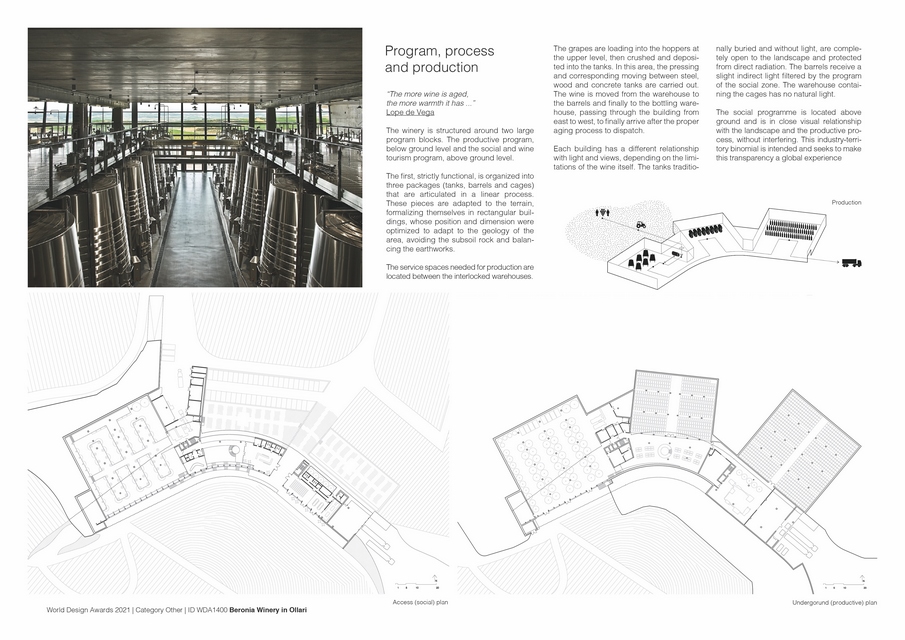Beronia Winery in Ollauri | IDOM | World Design Awards 2021
IDOM: Winner of World Design Awards 2021. The vineyard is the protagonist. The winery is underground, integrated into the landscape that passes over it.
The project began with a thoughtful approach to the location in its historical, geographical, geological, topographic and symbolic dimensions, anchoring itself to the terrain seeking a unitary operation in all its dimensions.
Located in the north of Spain, the Rioja Alta sub-region has the ideal climatic, geological and topographic conditions for making wine.
The site is located in the municipality of Ollauri. The surrounding slopes are very gentle, forming a plateau on which the lands of the vineyard extend, dotted with small hills. This plateau is dominated to the north and south by mountain formations.
Vineyards and historic wineries fill this plateau.
Concept and implementation
The structure of these traditional buildings is tremendously efficient and sustainable in terms of organization and production.
Living accommodation is on the upper floor of the building, grapes are received on the ground floor, and in the basement are the fermentation vats, embedded in the land. This construction guaranteed the thermal stability of the wine so effectively that they ended up colouring the subsoil of the surrounding villages.
This valuable understanding was taken into account when locating the design on the site. Taking advantage of an 8-meter concave terrain facing southeast, the winery is embedded, leaving the production architectural program underground and placing the social program above ground. This strategy permits:
– Production by gravity: the loading of the grapes is carried out at the upper level, processing in a descending manner.
– Taking advantage of thermal inertia: the wine production, aging and storage spaces are below ground.
– Integration into the landscape, connecting the landscape of the upper and lower level through the building itself.
Program, process and production
The winery is structured around two large program blocks: the productive program, below ground level, and the social and wine tourism program, above ground level.
The first, strictly functional, is organized into three packages (tanks, barrels and cages) that are articulated in a linear process. These pieces are adapted to the terrain, formalizing themselves in rectangular buildings, whose position and dimension were optimized to adapt to the geology of the area, avoiding the subsoil rock and balancing the earthworks.
The service spaces needed for production are located between the interlocked warehouses.
The grapes are loading into the hoppers at the upper level, then crushed and deposited into the tanks. In this area, the pressing and corresponding moving between steel, wood and concrete tanks are carried out. The wine is moved from the warehouse to the barrels and finally to the bottling warehouse, passing through the building from east to west, to finally arrive after the proper aging process to dispatch.
Each building has a different relationship with light and views, depending on the limitations of the wine itself. The tanks traditionally buried and without light, are completely open to the landscape and protected from direct radiation. The barrels receive a slight indirect light filtered by the program of the social zone. The warehouse containing the cages has no natural light.
Structure and Sustainability
The production halls are designed using prestressed slabs, precast pillars and high-rise precast retaining walls. Streamlining the construction process, eliminating the need for temporary formwork, improving the safety of the work and the finishes.
In addition, the southern area, with greater geometric complexity, is resolved by means of an in situ structure and a large post-tensioned slab calculated as a single piece that acts as a sunshade and roof.
The structure is closely related to the building’s conditioning strategy. Combining tradition and innovation, a semi-passive system is used that seeks to achieve great resilience in its design.
Both the precast buildings and in-situ concrete are activated (where necessary) by means of a GEO-TABS system. The installation of eleven geothermal wells and a series of tubes embedded in the concrete make this possible, in a radiant way, to maintain a stable temperature in the warehouses with minimal energy consumption. Adding this to the insulation and burial of the warehouses, the building has excellent thermal inertia, thereby making it possible to regulate the temperature of the production warehouses (barrels and cages), keeping it under control and with great stability. Outstanding stability and comfort is achieved in the occupiable areas (social zone).
Air quality is controlled parametrically, both in the production area and in social spaces.
The geometry of the building and its implementation are essential for solar control. The provision of mobile protections allows protection from glare. Natural lighting is combined with low-consumption artificial lighting, and green roofs are used to collect rainwater.
Project Details
Firm
IDOM
Project Name
Beronia Winery in Ollauri
Architect/Designer
IDOM
World Design Awards Category
Other (Industrial Architecture)
Project Location
Ollauri
Team
Borja Gómez Martín, Gonzalo Tello Elordi
Country
Spain
Photography ©Credit
©Francesco Pinton

IDOM is an association of independent professionals, working in the fields of Consulting, Engineering and Architecture, united in the ownership of the company and a shared way of acting and common objectives, always at the service of the Client. This commitment to the Client’s success is the leitmotiv of the 4 pillars of IDOM’s own philosophy: striving for excellence in everything we do, constant innovation, commitment to the value of human relationships, and passion when tackling innovation challenges and complex projects.
IDOM has more than 3,800 professionals (2020) working in multidisciplinary teams, with projects in more than 125 countries on 5 continents.
In the field of architecture alone, we have over 300 professionals, including architects, civil, mechanical, and electrical engineers…
In the last five years, IDOM’s architecture projects have received a total of 45 recognitions, including the Aga Khan award, first prize in the WAF Awards, the LEAF Awards and the WAN Awards.
In addition, in the January 2020 edition of the BD World Architecture Annual Survey, the British publication ranked 43 among the top one hundred most important architecture firms in the world.











