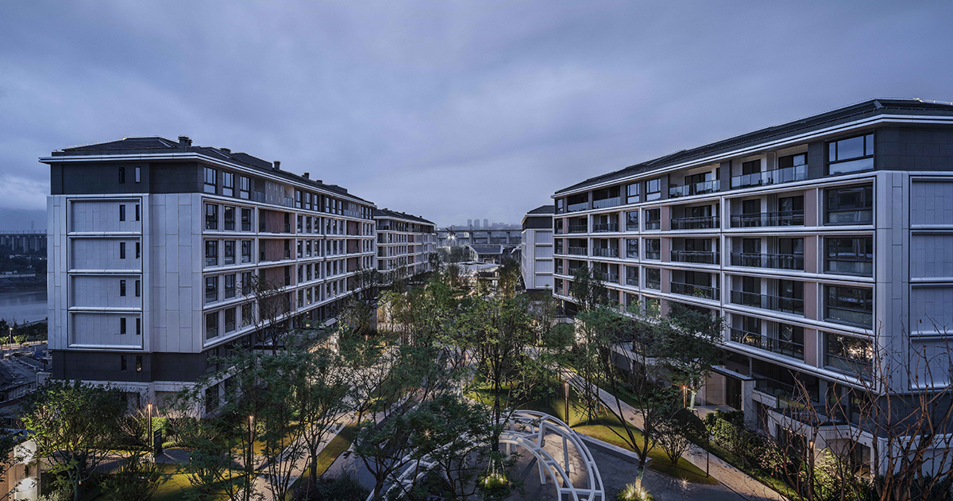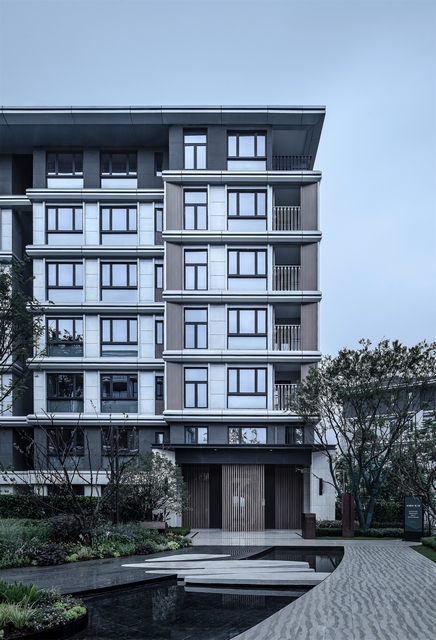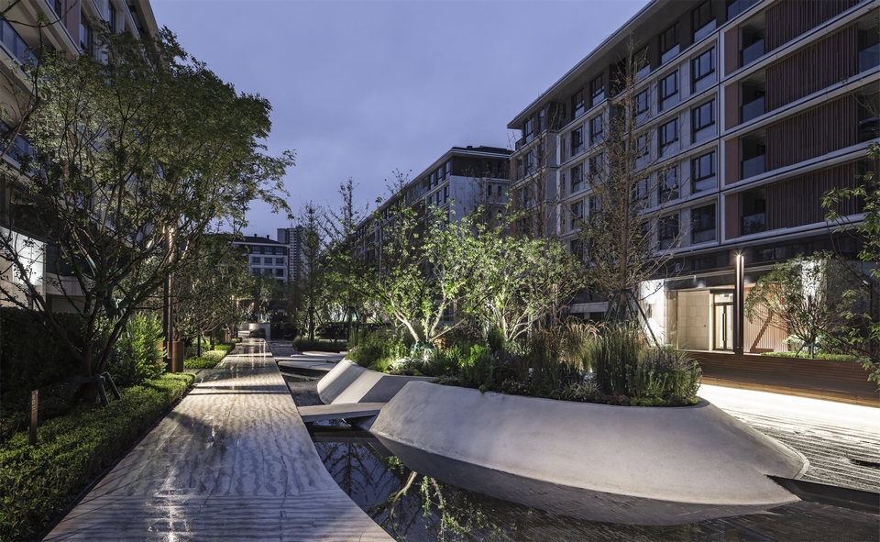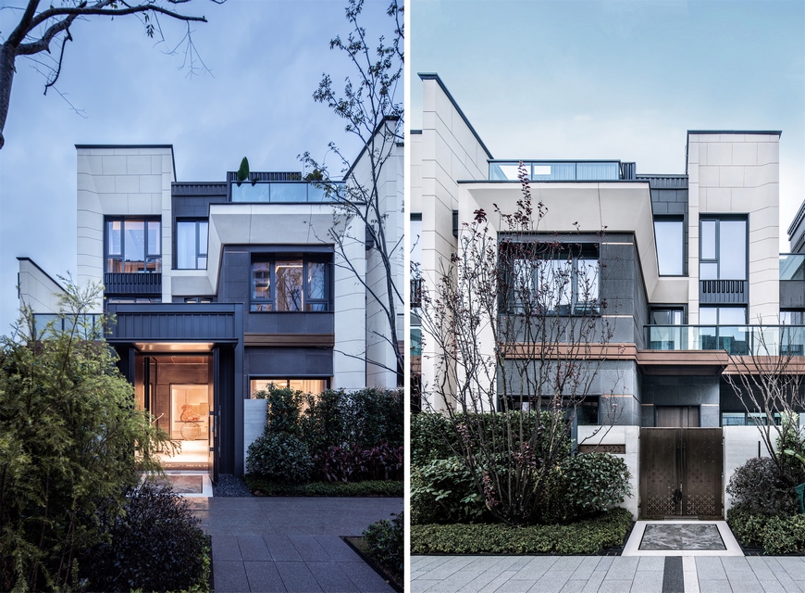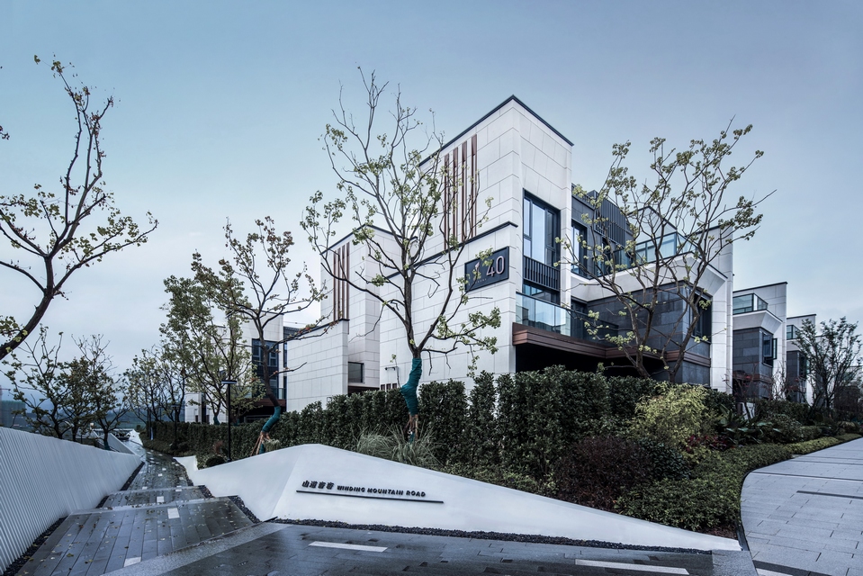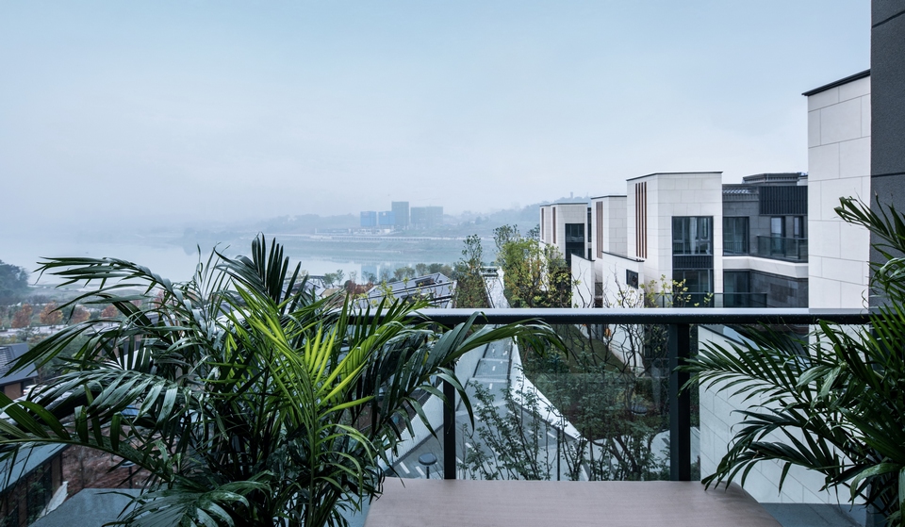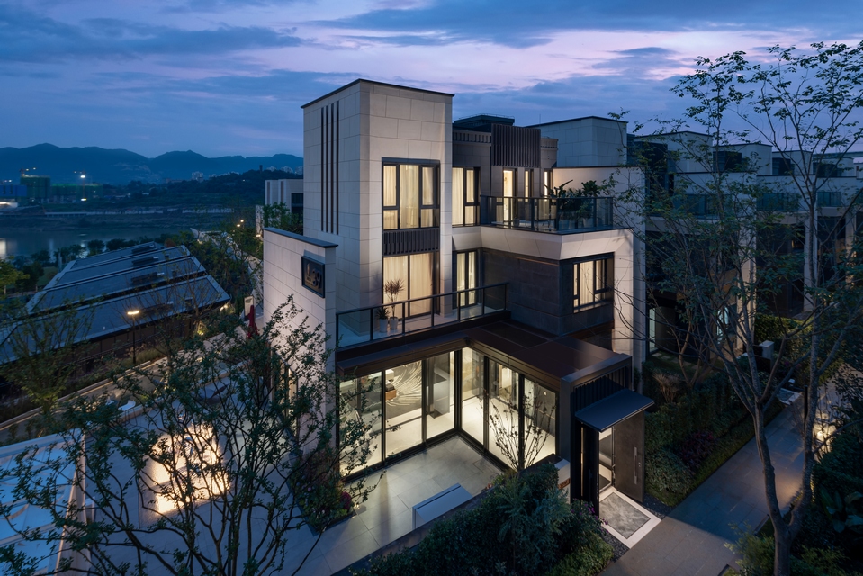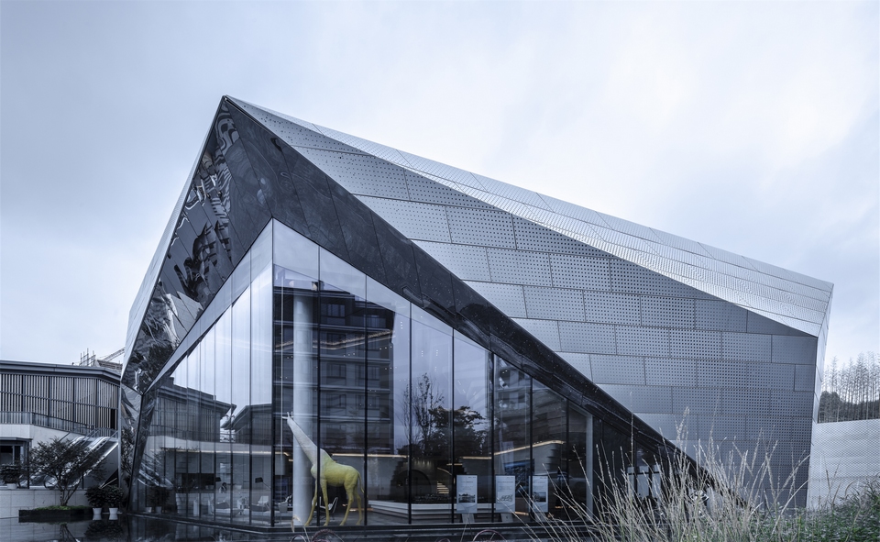River One | Shanghai PTArchitects | International Residential Architecture Awards 2021
Shanghai PTArchitects: Winner of International Residential Architecture Awards 2021. Chongqing is also known as the ““Mountain City” due to the large range of elevation within the city. The architect thus adapts his designs to the local terrain and carefully considers the orientation and height of every building so that each apartment has an unobstructed view of the landscape.”
The project is located in the Liangjiang New Area of Chongqing, between the Jiangling River and Zhaomu Mountain Park in an area of developed traffic. Such high-quality landscape resources provide an excellent living environment. The project consists of two areas of residential land and one of commercial land, totaling occupies 22 hectares. The first residential phase consists of nine apartments with 223 households in a construction area of 6 hectares. The second residential phase are of 10 hectares.
The resulting height differences of the entrances are smoothed over by the elevators and stairs within the landscape design. The waterfall in the central courtyard and various other landscape elements utilize and make invisible the inherent height difference of the area, creating a natural playground for children and adults.
- The first residential phase
The overall plan employs an enclosed layout that allows for two different waterfront experiences. The first row of buildings faces the Jialing River and sits 26 meters above it, maximizing the view of the exterior natural landscape while also allowing for a view of the garden complex from the ground floor. The second row of buildings centers around the waterscape within the complex and becomes one with the fluid and interior space. The enclosed complex measures 190 meters from north to south and 45 meters from east to west and includes a 800 square meter water feature, creating a system of rivers and waterscapes that establishes a calm and serene living environment.
Challenge and Solution
Taking into consideration the surrounding high-end real estate, the space design of the building focuses on large scale, open style, and integration with nature.
The façade of the apartments is divided into thirds and adopts a point line-plane-solid motif to emphasize the building’s architectural and sculptural qualities.
The ground floor employs a muted palette of stone materials and is juxtaposed to the building’s dense and compact horizontal elements.
The modular sections of the building are outlined by silver-gray aluminum plates and fitted with glass, combining modernity with luxury. Wood-grained aluminum panels separate the windows from the balconies and introduce an element of warmth to the color scheme. These two contrasting elements of metal and wood give expression to both reason and nature. Optimizing the horizontality of the aluminum plates, the upper and lower frames are cut into cornices, not only improving indoor lighting but also enriching the surface of the building.
Unit Design
Each apartment features a large, horizontally orientated hall that optimizes ventilation and lighting. The suites are characterized by multiple designs and layouts to accommodate various family lifestyles, covering the needs of all age ranges.
- Sales Center
The design concept for the sales center was inspired by the Gele Mountain’s unyielding but natural presence. The architect recreates these mountainous shapes in the waterfront buildings, making them one with their surrounding landscape.
The building echoes the terrain of the landscape and takes on an undulating surface made of metal and glass, making the experience simultaneously real and virtual and eliminating all elements of confinement upon entering. The perforated metal plates on the surface become spots of starlight at night, introducing a dreamlike state. The various textures of metal are combined to create a unique visual effect. The interior design further echoes the layers of the building but integrates the colors of nature as well to form a breathtaking visual feast.
The sales center and the planned commercial area are an extension of Chongqing’s local culture. The latter will serve as the economic center of the community, bringing a lively and human atmosphere to the area.
- The second residential phase
The design of the second residential phase takes landscape feature and site level difference into full consideration.
To extend the space as much as possible, architects introduce the landscape of Jialing River into the project on the one hand, and design terrace to make good use the level difference on the other hand. Semi-detached villas are set along Binjiang Road to utilize the river view; while courtyard villas are set according to the horizontal level, so that the top floor could enjoy the water scenery as well despite the distance from riverside.
The west-east main axis of landscape is designed according to the site level, establishing a public square garden with length of 172 meters and width of 20-30 meters. The public garden combines both mountain and water landscape inside, creating a calm and enjoyable living style.
As the space to live and social, the project is designed with practical function, which is on the top priority. The L-shaped courtyard ensures the privacy of each family. The distance between each unit is calculated precisely to maximize the sunlight amount of every home.
Challenge and Solution
The original site is quite complicated. There is a huge height difference in Section 1-1, with width of 40 meters and height difference 50 meters. The height difference in Section 2-2 and Section 3-3 is 45 meters. The overall slope rate is around 10%-15% with the extreme slope rate of 50% in some of the site area.
The complicated site level is a challenge to the building layout and underground parking lot. However, it is also an opportunity on the other hand. The architects fully utilize the level difference to set terraces, offering an excellent river view to homeowners. As for the huge height level difference, the solution is to use spiral driveway to enter the underground parking lot. This not only makes the parking process more efficient but also provides an economic and practical solution.
Project Details
Firm
Shanghai PTArchitects
Project Name
River One
Architect/Designer
Shanghai PTArchitects
International Residential Architecture Awards Category
Residential Built
Project Location
Chonqin
Team
Shanghai PTArchitects
Country
China
Photography ©Credit
©Shanghai PTArchitects
![]() Founded in 2003, Shanghai PTArchitects is a top architectural design company in China. We offer design services in residence, commercial hotel, urban renewal, industrial planning, tourism and resort, health care, landscape and interior design, etc. At the top of the overseas list of DI, a famous design magazine in China, for five years in a row, PTArchitects adheres to design rules of “Innovation, Quality and Service” and builds positive and steady relationships with outstanding developers and companies at home and abroad.
Founded in 2003, Shanghai PTArchitects is a top architectural design company in China. We offer design services in residence, commercial hotel, urban renewal, industrial planning, tourism and resort, health care, landscape and interior design, etc. At the top of the overseas list of DI, a famous design magazine in China, for five years in a row, PTArchitects adheres to design rules of “Innovation, Quality and Service” and builds positive and steady relationships with outstanding developers and companies at home and abroad.


